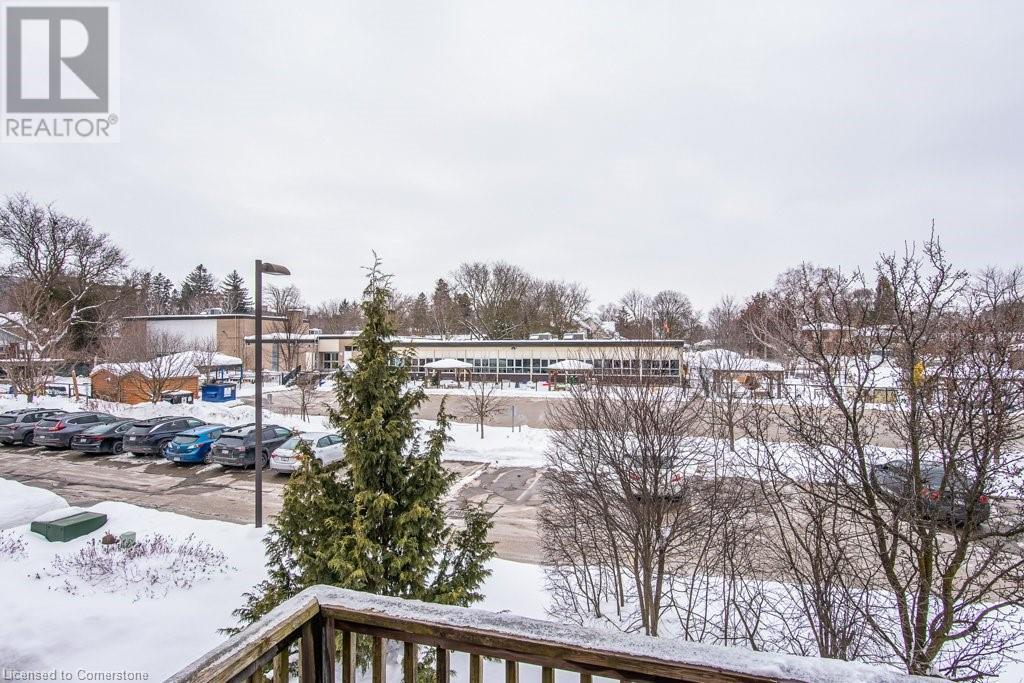139 Brighton Street Unit# 4b Waterloo, Ontario N2J 4Z5
$499,900Maintenance, Insurance, Common Area Maintenance, Landscaping, Property Management, Water, Parking
$569.14 Monthly
Maintenance, Insurance, Common Area Maintenance, Landscaping, Property Management, Water, Parking
$569.14 MonthlyWelcome to The Village at Brighton Park, where stylish urban living meets unbeatable convenience. This beautifully designed stacked townhouse offers 1,324 sq. ft. of thoughtfully planned space, perfect for young professionals, first-time buyers, families, or downsizers looking for a prime location. The open-concept main floor is bright and welcoming, featuring a spacious living area that seamlessly connects to a modern kitchen with ample cabinetry, and stainless-steel appliances. The dining area opens onto a private deck, providing the perfect spot for morning coffee or relaxing after a long day. Upstairs, you’ll find three well-appointed bedrooms, including a spacious primary suite with a walk-in closet. The additional two bedrooms are ideal for guests, home offices, or growing families. A convenient second-floor laundry and a stylish 3-piece bathroom complete this level, making everyday living effortless. Located in one of Waterloo’s most sought-after neighbourhoods, Uptown Waterloo is within walking distance, offering an array of restaurants, coffee shops, boutiques, and grocery stores. Nearby Bridgeport Plaza adds even more shopping and dining options, while Waterloo Park and scenic trails provide outdoor enthusiasts with plenty of green space to explore. With easy access to public transit commuting throughout the city is a breeze. Set in a well-managed, pet-friendly community with beautifully maintained green spaces, this home provides both comfort and convenience. Don’t miss the opportunity to own this incredible property in one of Waterloo’s most vibrant neighbourhoods! (id:41954)
Property Details
| MLS® Number | 40701280 |
| Property Type | Single Family |
| Amenities Near By | Hospital, Park, Schools, Shopping |
| Equipment Type | Water Heater |
| Features | Cul-de-sac, Balcony |
| Parking Space Total | 1 |
| Rental Equipment Type | Water Heater |
Building
| Bathroom Total | 2 |
| Bedrooms Above Ground | 3 |
| Bedrooms Total | 3 |
| Appliances | Dishwasher, Dryer, Refrigerator, Stove, Washer, Microwave Built-in |
| Basement Type | None |
| Constructed Date | 2004 |
| Construction Style Attachment | Attached |
| Cooling Type | Central Air Conditioning |
| Exterior Finish | Brick Veneer, Vinyl Siding |
| Foundation Type | Poured Concrete |
| Half Bath Total | 1 |
| Heating Fuel | Natural Gas |
| Heating Type | Forced Air |
| Size Interior | 1324 Sqft |
| Type | Row / Townhouse |
| Utility Water | Municipal Water |
Land
| Access Type | Highway Nearby |
| Acreage | No |
| Land Amenities | Hospital, Park, Schools, Shopping |
| Sewer | Municipal Sewage System |
| Size Total Text | Unknown |
| Zoning Description | R8 |
Rooms
| Level | Type | Length | Width | Dimensions |
|---|---|---|---|---|
| Second Level | Primary Bedroom | 13'1'' x 11'9'' | ||
| Second Level | Bedroom | 9'7'' x 9'5'' | ||
| Second Level | Bedroom | 13'0'' x 8'3'' | ||
| Second Level | 3pc Bathroom | Measurements not available | ||
| Main Level | Living Room | 13'1'' x 15'5'' | ||
| Main Level | Kitchen | 11'3'' x 12'0'' | ||
| Main Level | Dining Room | 13'1'' x 7'2'' | ||
| Main Level | 2pc Bathroom | Measurements not available |
https://www.realtor.ca/real-estate/27952557/139-brighton-street-unit-4b-waterloo
Interested?
Contact us for more information







































