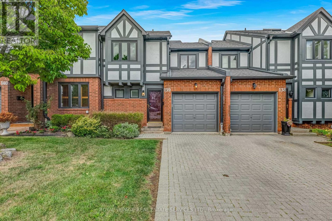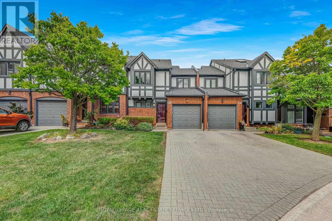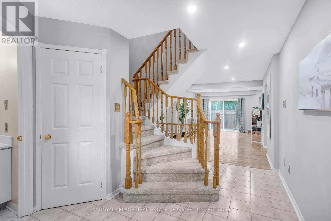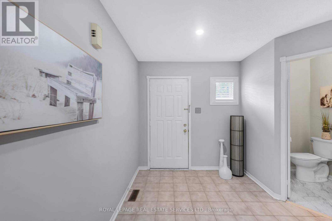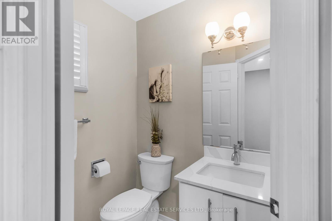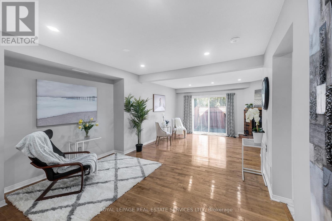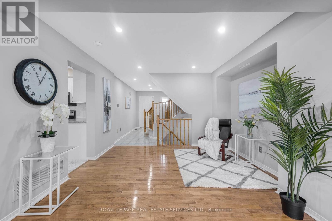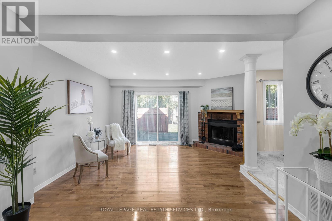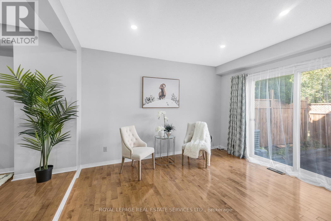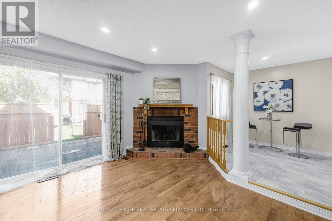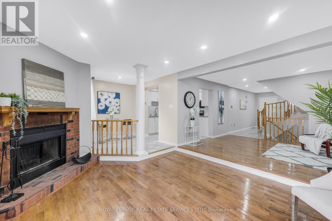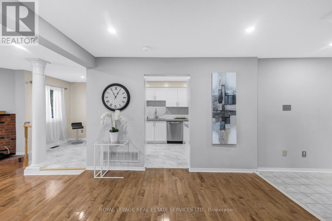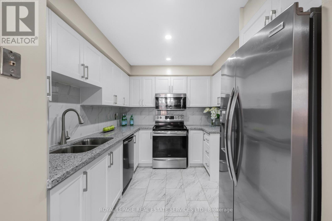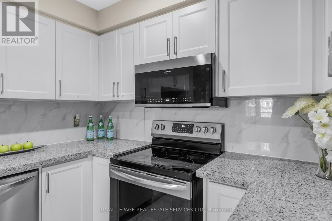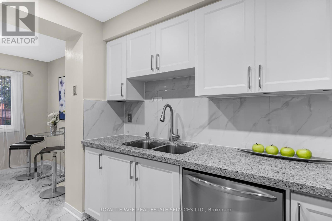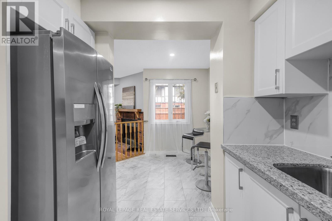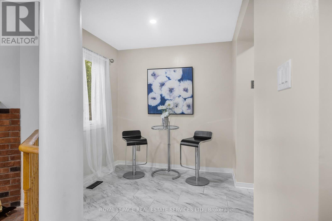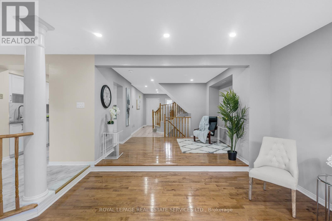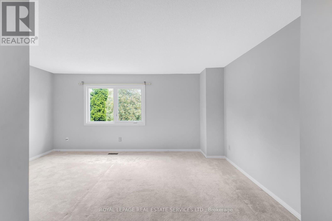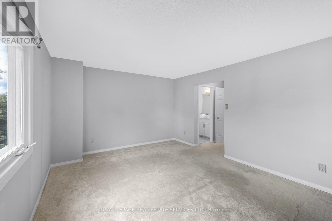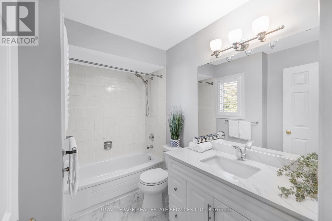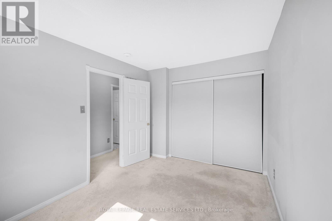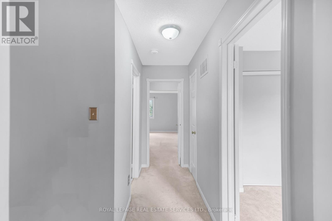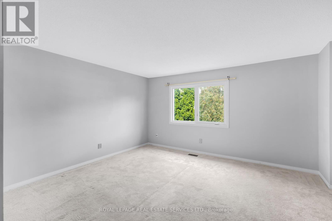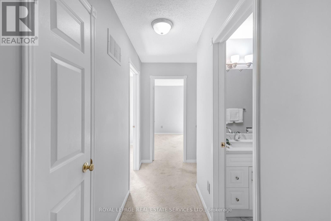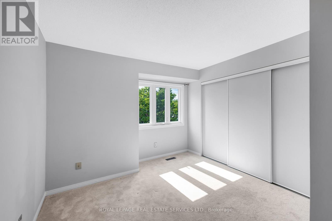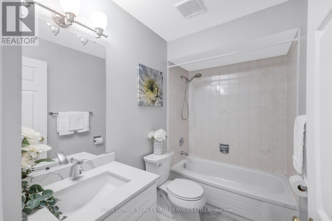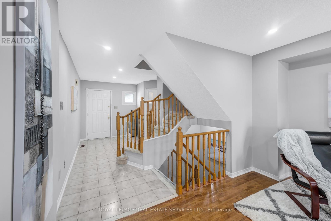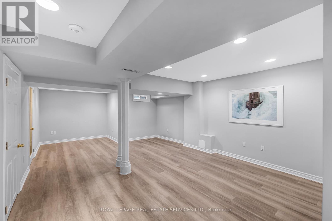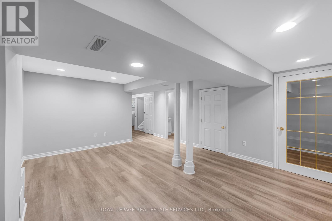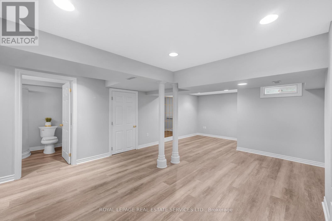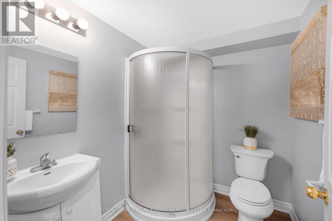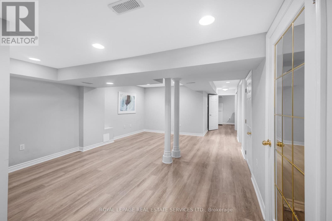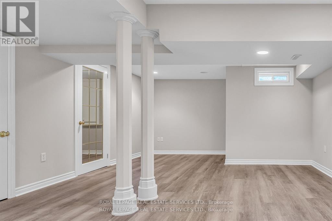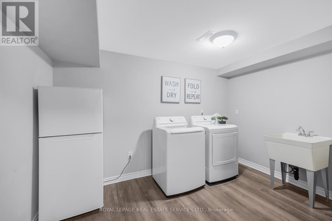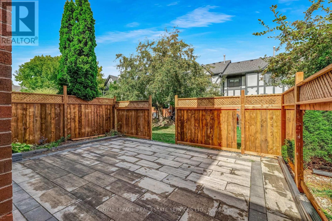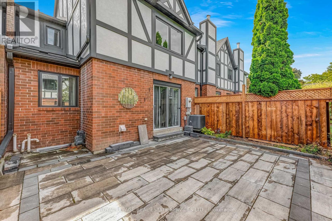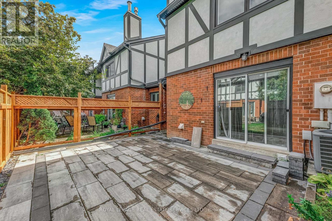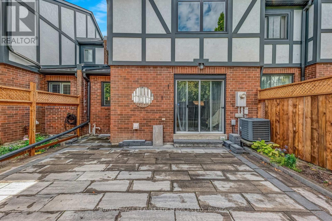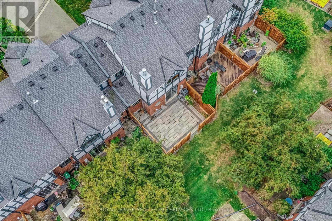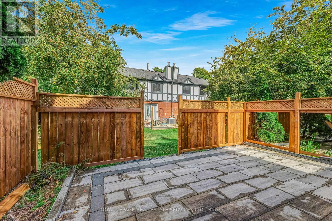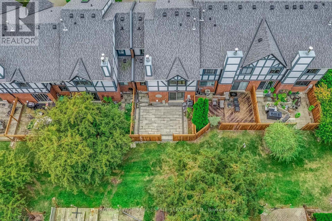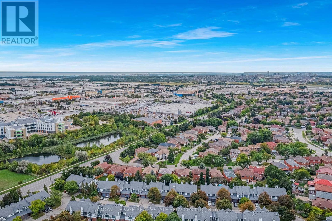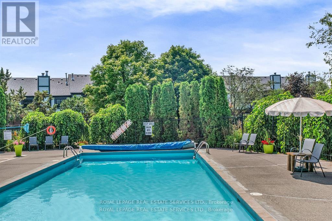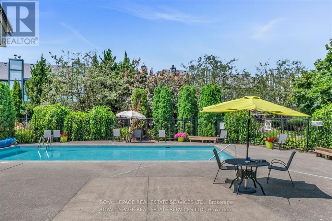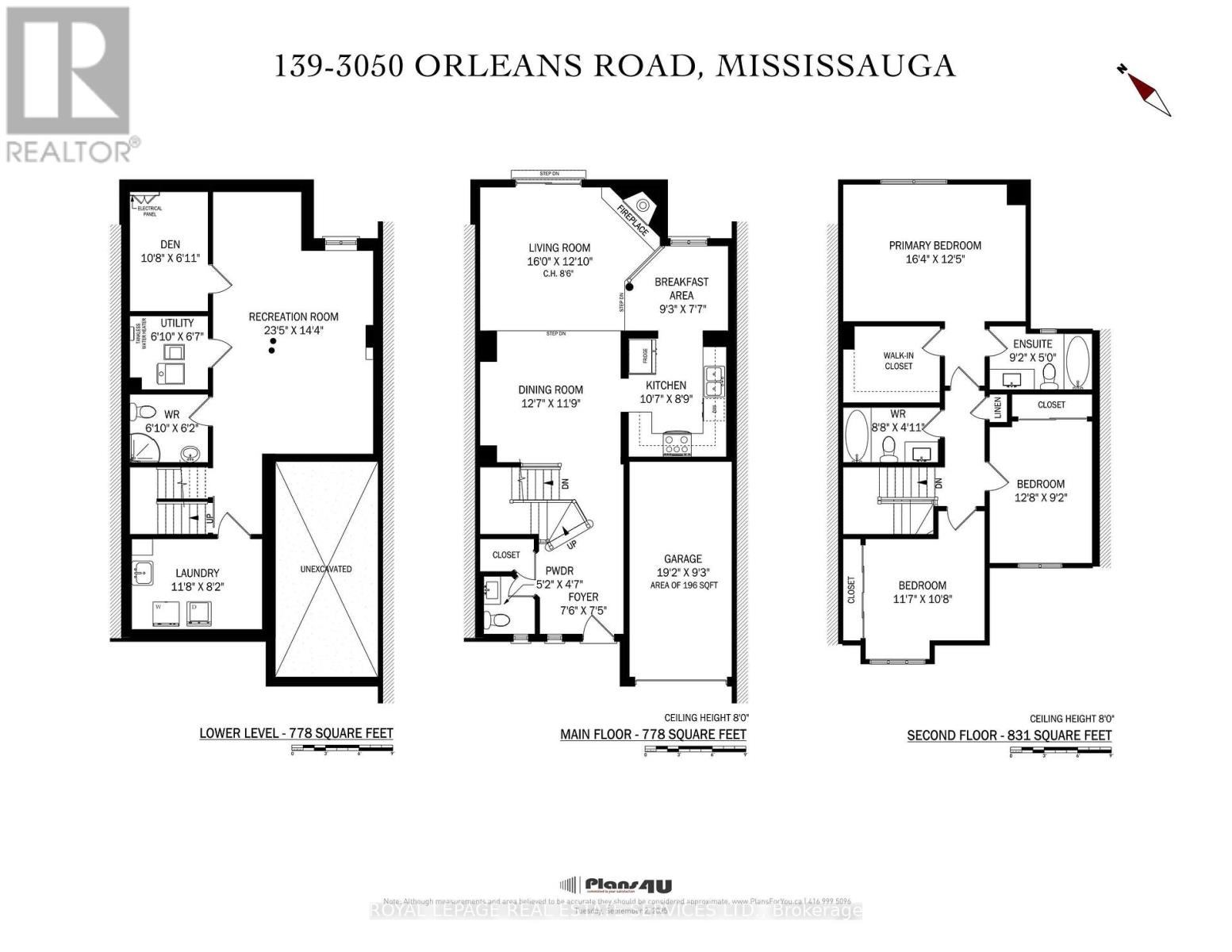139 - 3050 Orleans Road Mississauga (Erin Mills), Ontario L5L 5P7
$839,900Maintenance, Common Area Maintenance, Insurance, Parking
$638.93 Monthly
Maintenance, Common Area Maintenance, Insurance, Parking
$638.93 Monthly3+1 Bedrooms | 4 Bathrooms | Rare 2-Car Driveway + Garage. Move-in ready, this executive townhome stands out with its rare two-car driveway plus garage parking. Featuring 3 spacious bedrooms upstairs including a large primary suite with walk-in closet and ensuite plus a finished basement with a bedroom and full bath, ideal for extended family, teens seeking privacy, or even rental income potential.Recent interior upgrades (July 2024) include a renovated kitchen with new cabinets and backsplash, updated vanities in all bathrooms (except basement), pot lights on the main floor, upgraded smoke detectors, full interior painting, and a new washer/dryer. Hardwood floors, a sunken living room with wood-burning fireplace, and a private terrace add to the homes style and comfort. Condo updates provide peace of mind: new roof, eaves, downspouts, and soffit (2023), window upgrade (Jan 2024), and freshly painted garage and front doors (Fall 2024). Lawn maintenance and snow removal included. Situated in an unbeatable location, just minutes to Hwy 403, QEW, and 407, plus Costco, shopping, and everyday amenities. Walking distance to schools and parks makes this a perfect family-friendly setting.With 4 bathrooms, thoughtful updates, and rare parking, this home offers incredible value in a sought-after neighbourhood act quickly, as opportunities like this dont last. (id:41954)
Property Details
| MLS® Number | W12388514 |
| Property Type | Single Family |
| Community Name | Erin Mills |
| Amenities Near By | Park, Place Of Worship, Schools, Public Transit |
| Community Features | Pets Allowed With Restrictions, Community Centre |
| Equipment Type | Water Heater, Furnace |
| Features | Level |
| Parking Space Total | 3 |
| Pool Type | Outdoor Pool |
| Rental Equipment Type | Water Heater, Furnace |
| Structure | Playground |
Building
| Bathroom Total | 4 |
| Bedrooms Above Ground | 3 |
| Bedrooms Below Ground | 1 |
| Bedrooms Total | 4 |
| Age | 31 To 50 Years |
| Amenities | Visitor Parking, Fireplace(s) |
| Appliances | Garage Door Opener Remote(s), Water Meter, Dishwasher, Dryer, Microwave, Stove, Washer, Window Coverings, Refrigerator |
| Basement Development | Finished |
| Basement Type | N/a (finished) |
| Cooling Type | Central Air Conditioning |
| Exterior Finish | Brick, Stucco |
| Fireplace Present | Yes |
| Fireplace Total | 1 |
| Flooring Type | Hardwood, Carpeted, Laminate |
| Foundation Type | Block |
| Half Bath Total | 1 |
| Heating Fuel | Natural Gas |
| Heating Type | Forced Air |
| Stories Total | 2 |
| Size Interior | 1600 - 1799 Sqft |
| Type | Row / Townhouse |
Parking
| Attached Garage | |
| Garage |
Land
| Acreage | No |
| Land Amenities | Park, Place Of Worship, Schools, Public Transit |
| Landscape Features | Landscaped |
| Zoning Description | Rm5 |
Rooms
| Level | Type | Length | Width | Dimensions |
|---|---|---|---|---|
| Second Level | Primary Bedroom | 4.98 m | 3.78 m | 4.98 m x 3.78 m |
| Second Level | Bedroom 2 | 3.86 m | 2.79 m | 3.86 m x 2.79 m |
| Second Level | Bedroom 3 | 3.53 m | 3.25 m | 3.53 m x 3.25 m |
| Basement | Laundry Room | 3.56 m | 2.49 m | 3.56 m x 2.49 m |
| Basement | Utility Room | 2.08 m | 2.01 m | 2.08 m x 2.01 m |
| Basement | Recreational, Games Room | 7.14 m | 4.37 m | 7.14 m x 4.37 m |
| Basement | Bedroom | 3.25 m | 2.11 m | 3.25 m x 2.11 m |
| Main Level | Dining Room | 3.84 m | 3.58 m | 3.84 m x 3.58 m |
| Main Level | Foyer | 2.29 m | 2.26 m | 2.29 m x 2.26 m |
| Main Level | Living Room | 4.88 m | 3.58 m | 4.88 m x 3.58 m |
| Main Level | Family Room | 4.29 m | 3.92 m | 4.29 m x 3.92 m |
| Main Level | Kitchen | 3.23 m | 2.67 m | 3.23 m x 2.67 m |
| Main Level | Eating Area | 2.82 m | 2.31 m | 2.82 m x 2.31 m |
https://www.realtor.ca/real-estate/28829839/139-3050-orleans-road-mississauga-erin-mills-erin-mills
Interested?
Contact us for more information
