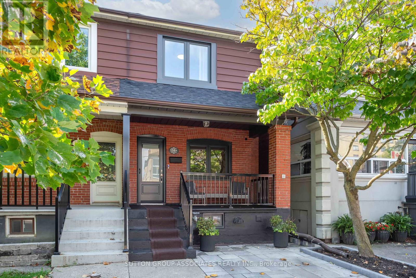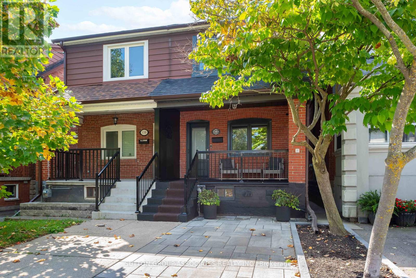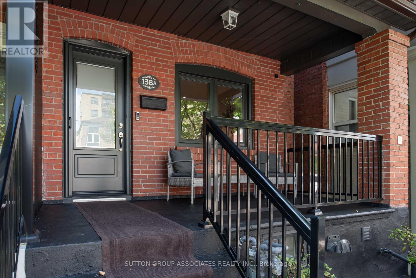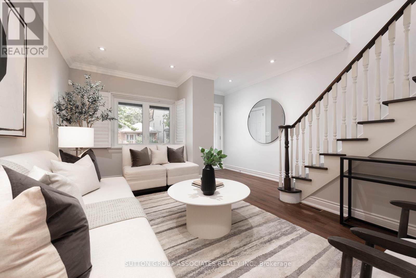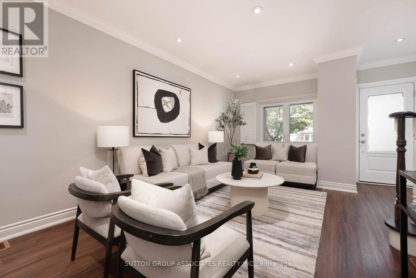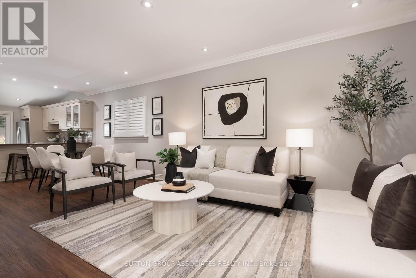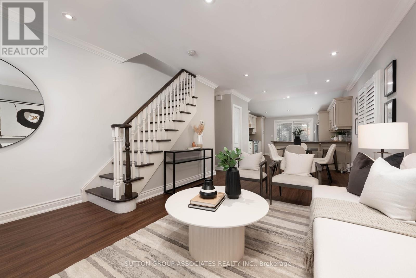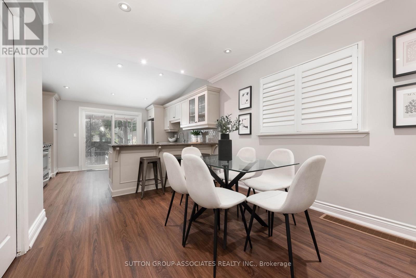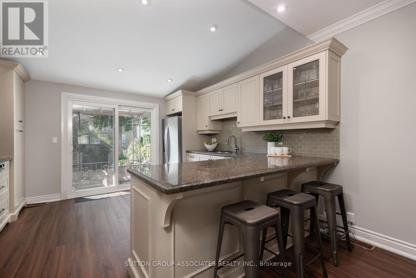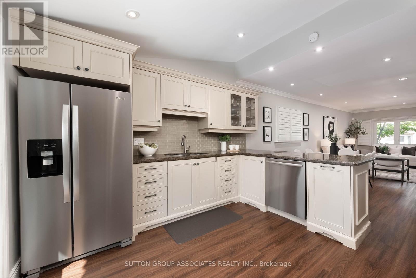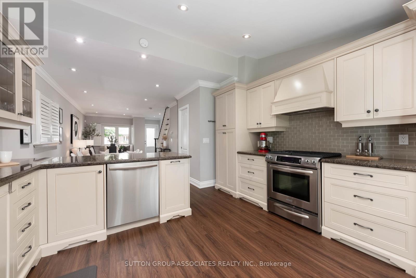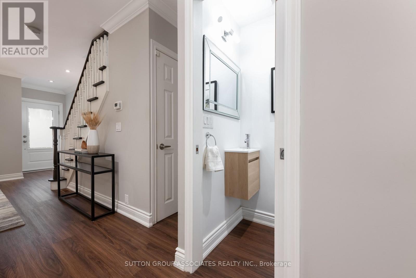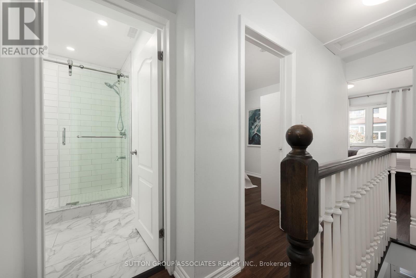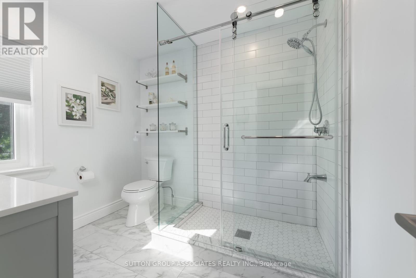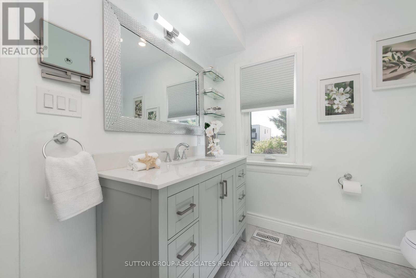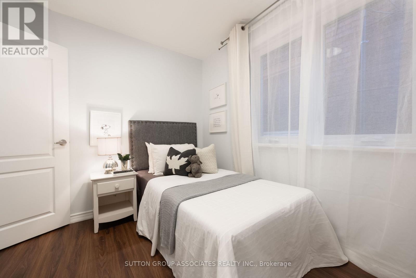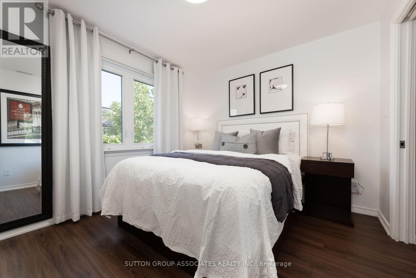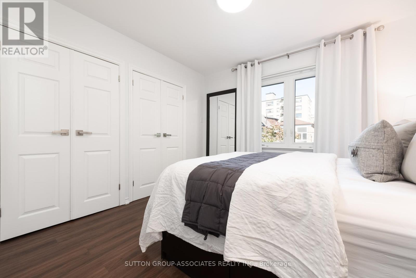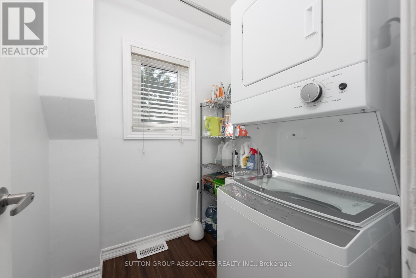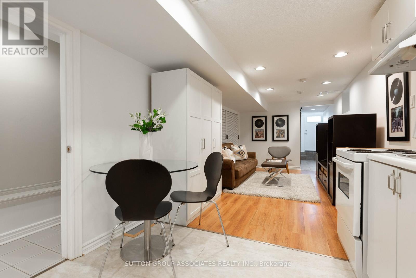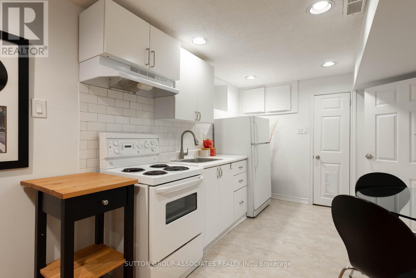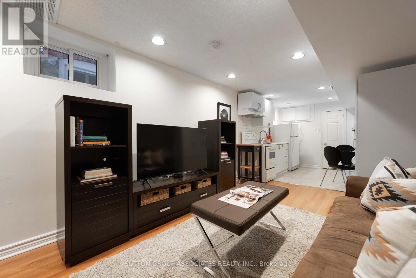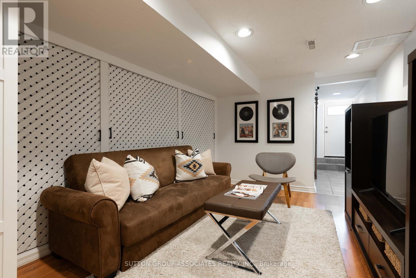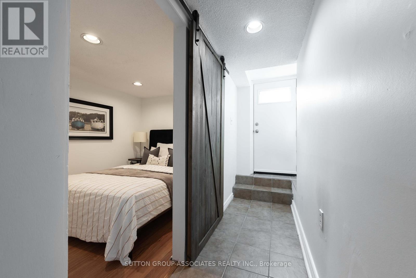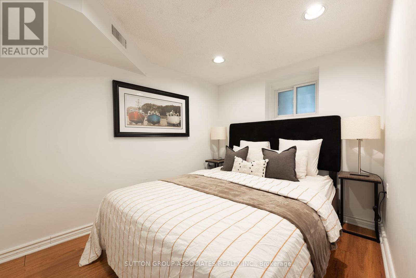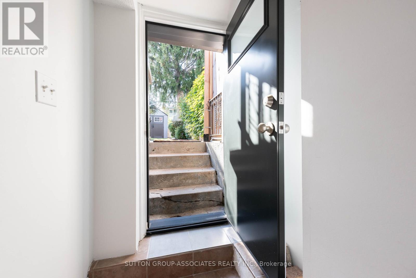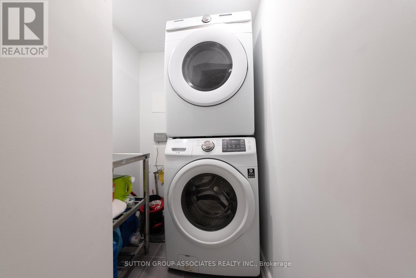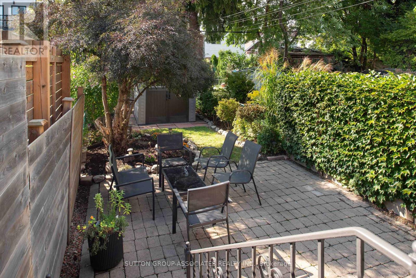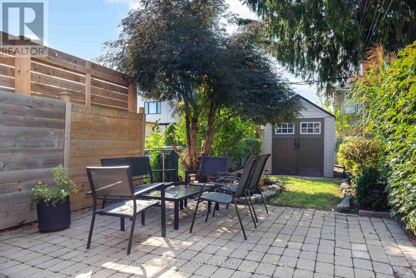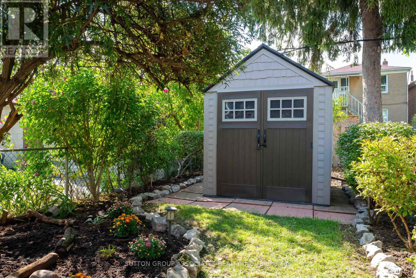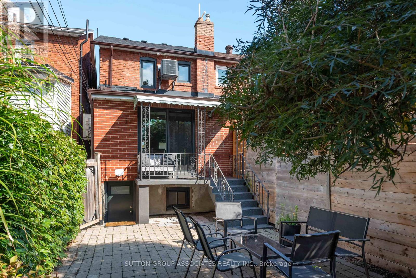3 Bedroom
3 Bathroom
700 - 1100 sqft
Central Air Conditioning
Forced Air
Landscaped
$999,000
This stylish semi-detached home offers the perfect blend of chic urban living and everyday practicality in vibrant, walkable Oakwood Village. Perfect and affordable for first time home buyers, downsizers or someone moving to freehold from condo. The spacious layout features 2+1 bedrooms and three well-appointed baths, including a main-floor powder room. The open-concept living and dining areas flow seamlessly into a sleek U-shaped kitchen with granite counters, stainless steel appliances, and a walkout to a lush, private backyardperfect for entertaining, family time, or quiet relaxation. Upstairs, enjoy the convenience of second-floor laundry and a separate heat pump that ensures year-round comfort. A bright one-bedroom basement apartment with a separate entrance offers flexible living space, guest quarters, or income potential, complete with a spa-inspired bathroom featuring heated floors. Premium upgrades include 200-amp electrical service, a sump pump for added peace of mind, and legal front-yard parking for ultimate convenience. Nestled steps from the charm of Oakwood Village, residents are surrounded by cozy coffee shops, vibrant eateries, and community energy, with St. Clair just a short stroll away. Whether youre moving up, sizing down, or seeking your first home beyond a condo, this property delivers the perfect balance of style, flexibility, and walkable city living. (id:41954)
Open House
This property has open houses!
Starts at:
2:00 pm
Ends at:
4:00 pm
Property Details
|
MLS® Number
|
C12432680 |
|
Property Type
|
Single Family |
|
Community Name
|
Oakwood Village |
|
Amenities Near By
|
Park, Place Of Worship, Schools, Public Transit |
|
Equipment Type
|
Water Heater |
|
Features
|
Sump Pump |
|
Parking Space Total
|
1 |
|
Rental Equipment Type
|
Water Heater |
|
Structure
|
Porch |
Building
|
Bathroom Total
|
3 |
|
Bedrooms Above Ground
|
2 |
|
Bedrooms Below Ground
|
1 |
|
Bedrooms Total
|
3 |
|
Appliances
|
Dryer, Furniture, Washer |
|
Basement Development
|
Finished |
|
Basement Features
|
Walk Out |
|
Basement Type
|
N/a (finished) |
|
Construction Style Attachment
|
Semi-detached |
|
Cooling Type
|
Central Air Conditioning |
|
Exterior Finish
|
Brick |
|
Flooring Type
|
Vinyl |
|
Foundation Type
|
Block |
|
Half Bath Total
|
1 |
|
Heating Fuel
|
Natural Gas |
|
Heating Type
|
Forced Air |
|
Stories Total
|
2 |
|
Size Interior
|
700 - 1100 Sqft |
|
Type
|
House |
|
Utility Water
|
Municipal Water |
Parking
Land
|
Acreage
|
No |
|
Fence Type
|
Fenced Yard |
|
Land Amenities
|
Park, Place Of Worship, Schools, Public Transit |
|
Landscape Features
|
Landscaped |
|
Sewer
|
Sanitary Sewer |
|
Size Depth
|
105 Ft ,6 In |
|
Size Frontage
|
16 Ft |
|
Size Irregular
|
16 X 105.5 Ft |
|
Size Total Text
|
16 X 105.5 Ft |
Rooms
| Level |
Type |
Length |
Width |
Dimensions |
|
Second Level |
Bedroom |
2.52 m |
2.68 m |
2.52 m x 2.68 m |
|
Second Level |
Primary Bedroom |
2.96 m |
3.08 m |
2.96 m x 3.08 m |
|
Second Level |
Bathroom |
|
|
Measurements not available |
|
Second Level |
Laundry Room |
2.01 m |
1.61 m |
2.01 m x 1.61 m |
|
Basement |
Bedroom 3 |
2.44 m |
2.8 m |
2.44 m x 2.8 m |
|
Basement |
Recreational, Games Room |
4.82 m |
2.8 m |
4.82 m x 2.8 m |
|
Basement |
Kitchen |
3.05 m |
2.2 m |
3.05 m x 2.2 m |
|
Main Level |
Living Room |
4.88 m |
3.96 m |
4.88 m x 3.96 m |
|
Main Level |
Dining Room |
3.23 m |
3.05 m |
3.23 m x 3.05 m |
|
Main Level |
Kitchen |
3.84 m |
2.59 m |
3.84 m x 2.59 m |
|
Main Level |
Bathroom |
|
|
Measurements not available |
https://www.realtor.ca/real-estate/28926049/138a-cedric-avenue-toronto-oakwood-village-oakwood-village
