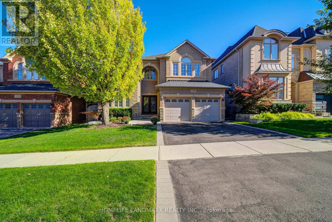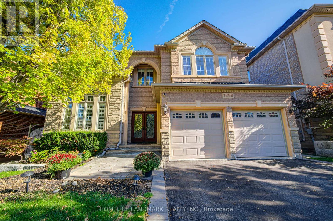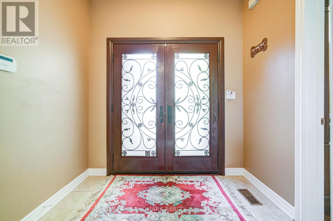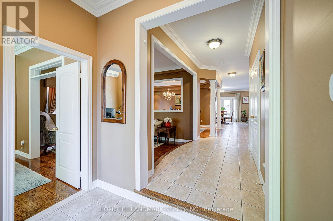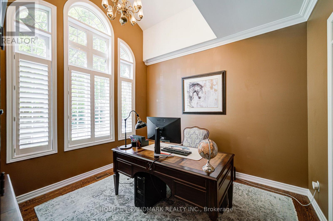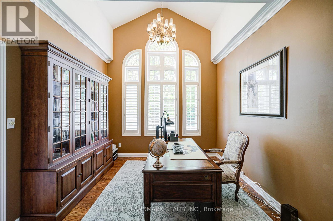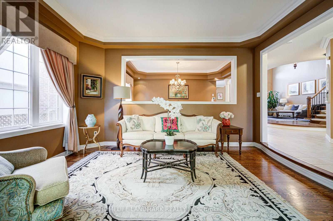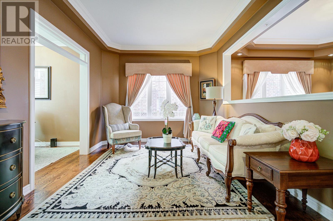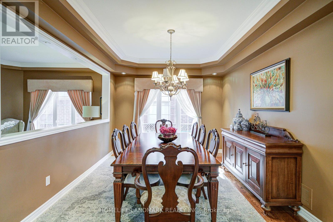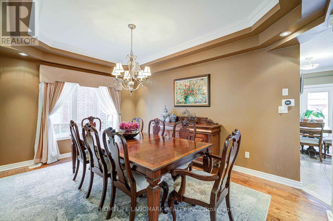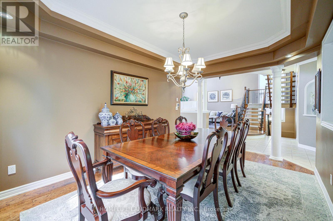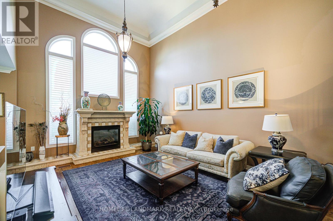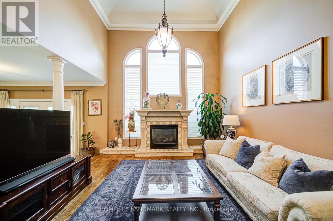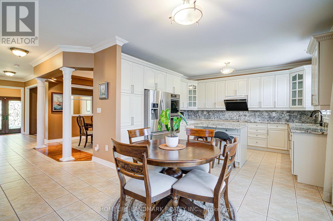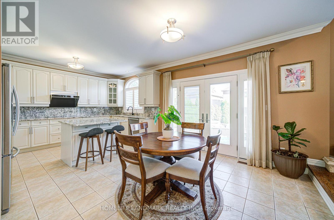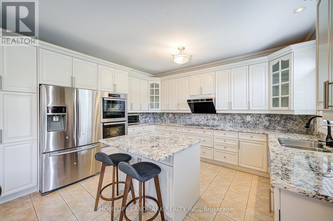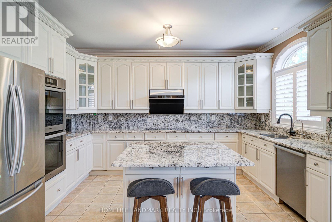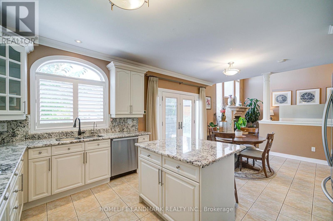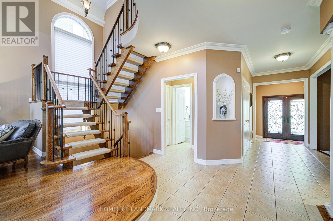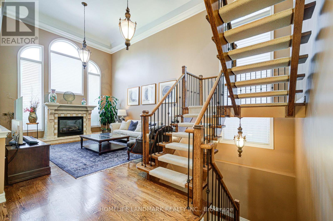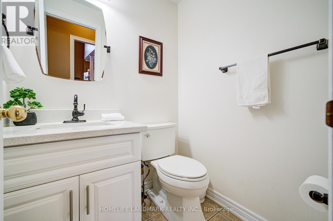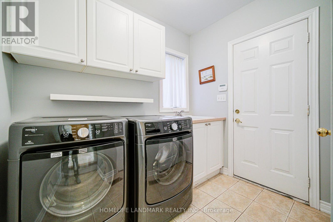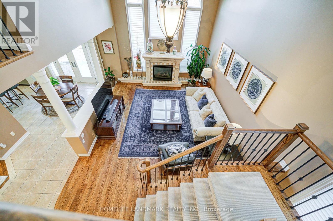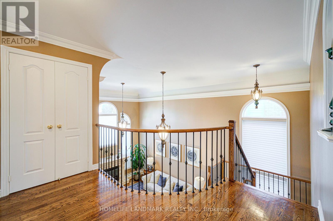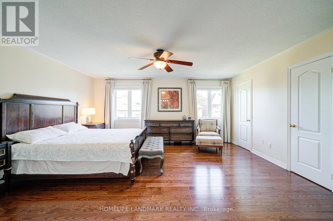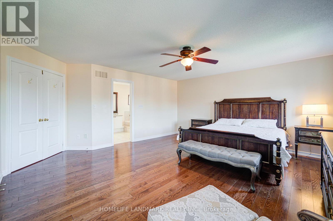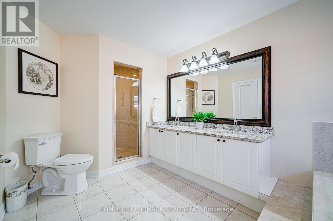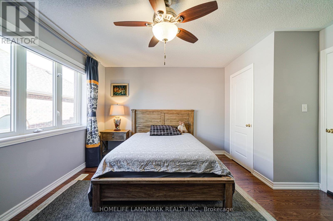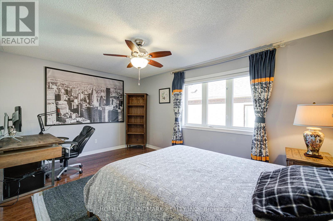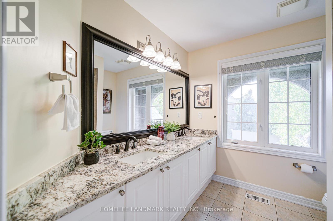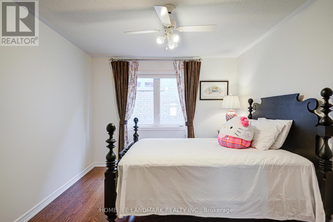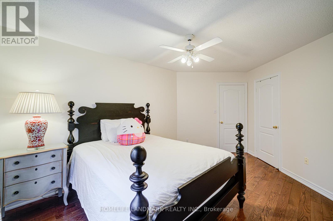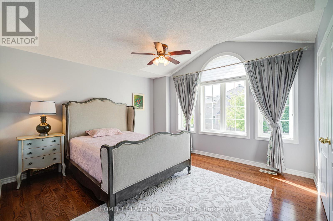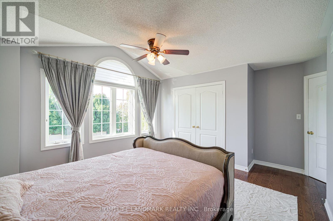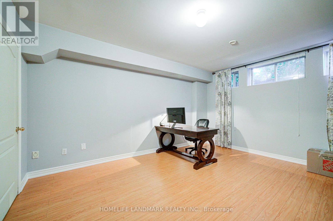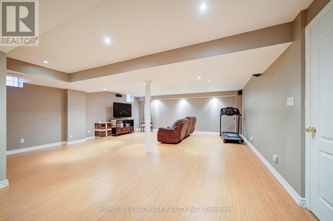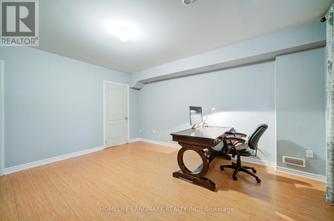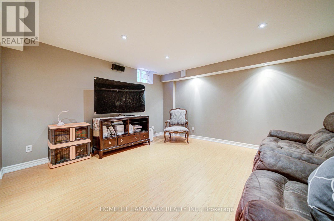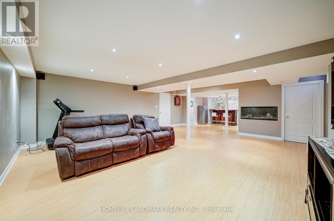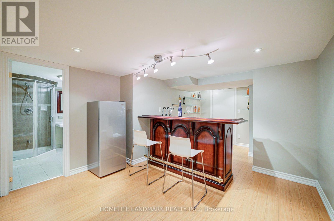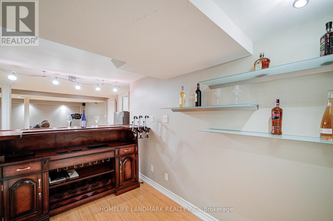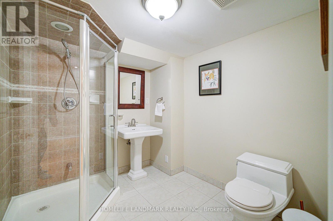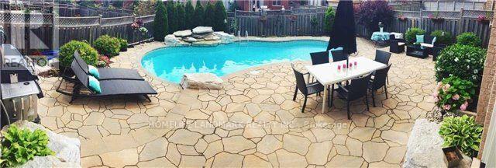5 Bedroom
4 Bathroom
3500 - 5000 sqft
Fireplace
Inground Pool
Central Air Conditioning
Forced Air
$2,499,000
This stunning Spectacular Joshua Creek Fernbrook Home offers over 5,000 sq. ft. of finished living space, featuring 4+1 bedrooms and 4 bathrooms. Exquisitely updated throughout, the home showcases a highly functional layout with seamless flow and beautiful sightlines.Enjoy a private backyard oasis with a saltwater pool and waterfall feature. Inside, the family room boasts 22' cathedral ceilings and a marble-upgraded gas fireplace, while the main floor also offers a library/office.The large master suite includes a luxurious ensuite, and the gourmet kitchen features granite countertops, Miele stainless steel appliances, and California shutters. Other upgrades include crown molding, remote blinds, hardwood throughout, and a fully renovated basement.With its bright west exposure, this home is filled with natural light. Located in the highly sought-after Joshua Creek community, within walking distance to top-rated schools (Joshua Creek Public School and Iroquois Ridge High School). Convenient access to highways, GO Transit, shopping, and all amenities (id:41954)
Property Details
|
MLS® Number
|
W12409441 |
|
Property Type
|
Single Family |
|
Community Name
|
1009 - JC Joshua Creek |
|
Equipment Type
|
Water Heater |
|
Features
|
Paved Yard, Carpet Free |
|
Parking Space Total
|
4 |
|
Pool Type
|
Inground Pool |
|
Rental Equipment Type
|
Water Heater |
|
Structure
|
Patio(s) |
Building
|
Bathroom Total
|
4 |
|
Bedrooms Above Ground
|
4 |
|
Bedrooms Below Ground
|
1 |
|
Bedrooms Total
|
5 |
|
Age
|
16 To 30 Years |
|
Amenities
|
Fireplace(s) |
|
Appliances
|
Oven - Built-in, Central Vacuum, Water Purifier, Water Softener, Blinds, Cooktop, Dishwasher, Dryer, Furniture, Garage Door Opener, Stove, Washer, Refrigerator |
|
Basement Development
|
Finished |
|
Basement Type
|
N/a (finished) |
|
Construction Style Attachment
|
Detached |
|
Cooling Type
|
Central Air Conditioning |
|
Exterior Finish
|
Brick, Stone |
|
Fireplace Present
|
Yes |
|
Flooring Type
|
Laminate, Hardwood, Ceramic |
|
Foundation Type
|
Concrete |
|
Half Bath Total
|
1 |
|
Heating Fuel
|
Natural Gas |
|
Heating Type
|
Forced Air |
|
Stories Total
|
2 |
|
Size Interior
|
3500 - 5000 Sqft |
|
Type
|
House |
|
Utility Water
|
Municipal Water |
Parking
Land
|
Acreage
|
No |
|
Fence Type
|
Fenced Yard |
|
Sewer
|
Sanitary Sewer |
|
Size Depth
|
114 Ft ,9 In |
|
Size Frontage
|
49 Ft ,8 In |
|
Size Irregular
|
49.7 X 114.8 Ft |
|
Size Total Text
|
49.7 X 114.8 Ft |
|
Zoning Description
|
Residential |
Rooms
| Level |
Type |
Length |
Width |
Dimensions |
|
Second Level |
Bedroom 2 |
4.27 m |
3.2 m |
4.27 m x 3.2 m |
|
Second Level |
Bedroom 3 |
3.96 m |
3.86 m |
3.96 m x 3.86 m |
|
Second Level |
Bedroom 4 |
3.4 m |
4.72 m |
3.4 m x 4.72 m |
|
Basement |
Bedroom |
4.67 m |
4.11 m |
4.67 m x 4.11 m |
|
Basement |
Recreational, Games Room |
6.74 m |
6.4 m |
6.74 m x 6.4 m |
|
Basement |
Other |
6.47 m |
3.96 m |
6.47 m x 3.96 m |
|
Main Level |
Living Room |
4.67 m |
3.35 m |
4.67 m x 3.35 m |
|
Main Level |
Dining Room |
4.57 m |
3.35 m |
4.57 m x 3.35 m |
|
Main Level |
Family Room |
4.27 m |
5.64 m |
4.27 m x 5.64 m |
|
Main Level |
Office |
3.55 m |
3.35 m |
3.55 m x 3.35 m |
|
Main Level |
Kitchen |
6.55 m |
4.41 m |
6.55 m x 4.41 m |
|
Main Level |
Primary Bedroom |
5.28 m |
5.03 m |
5.28 m x 5.03 m |
Utilities
|
Cable
|
Installed |
|
Electricity
|
Installed |
|
Sewer
|
Installed |
https://www.realtor.ca/real-estate/28875286/1388-pinery-crescent-oakville-jc-joshua-creek-1009-jc-joshua-creek
