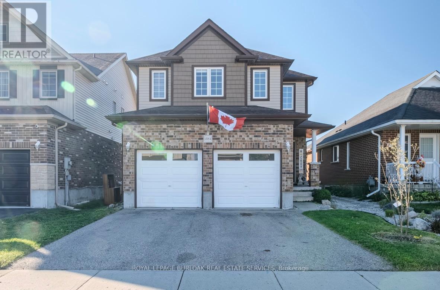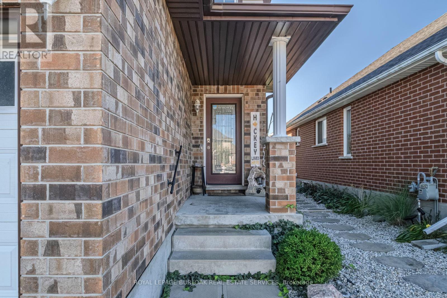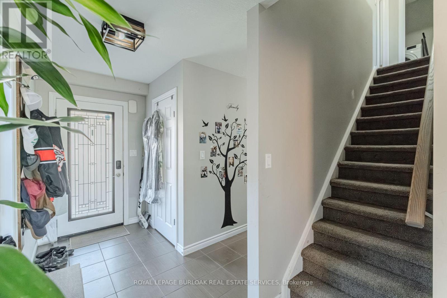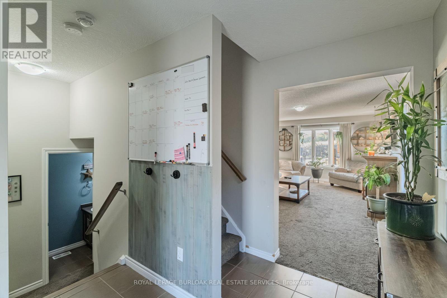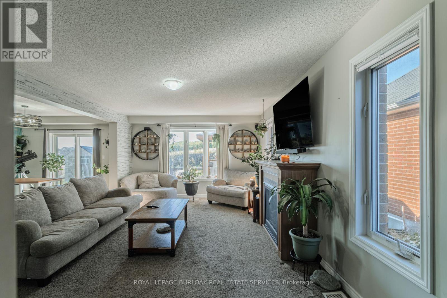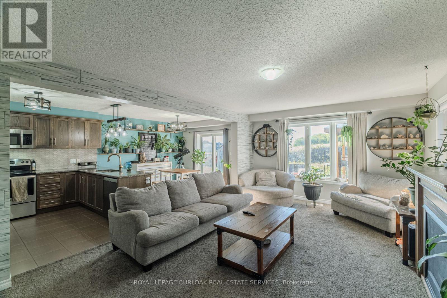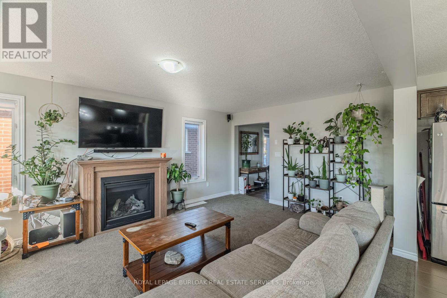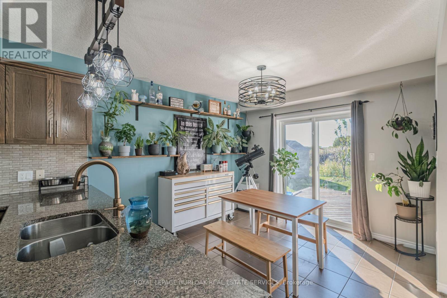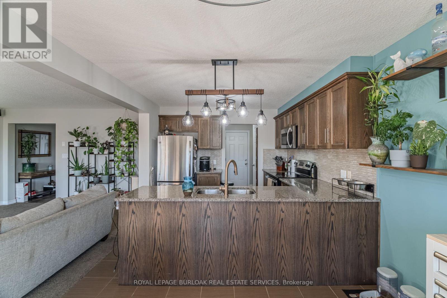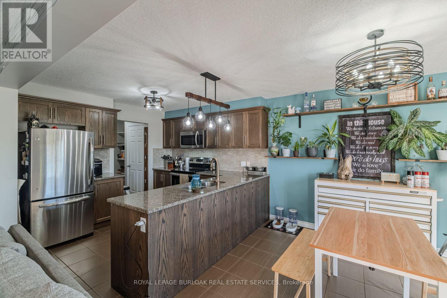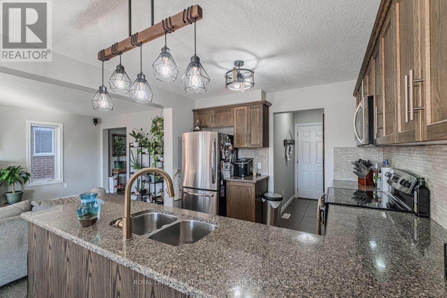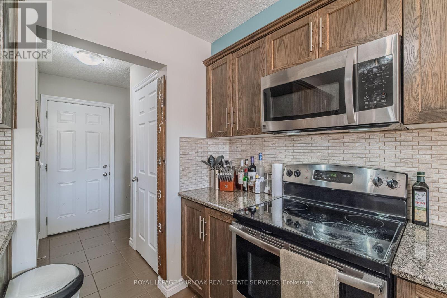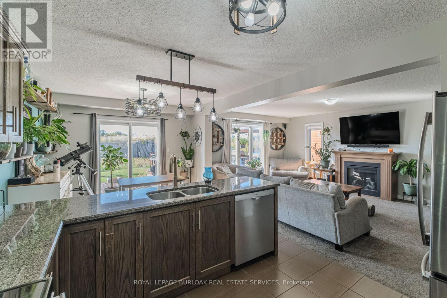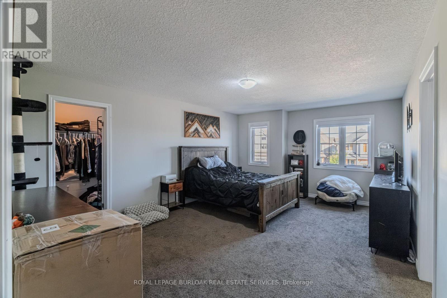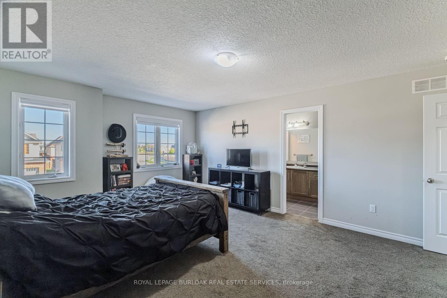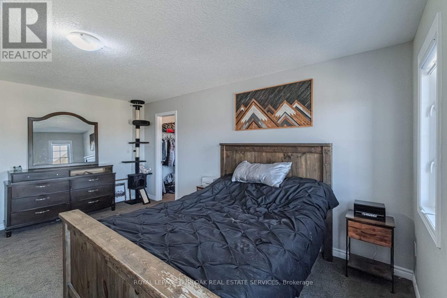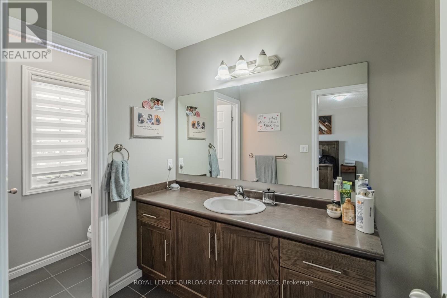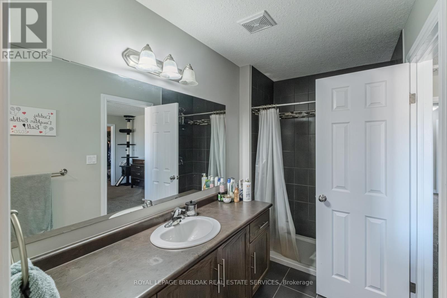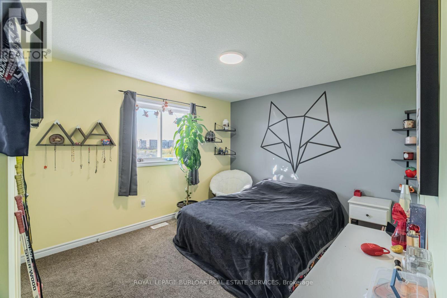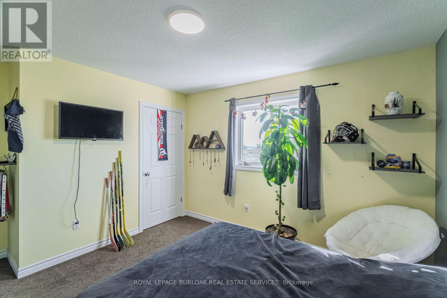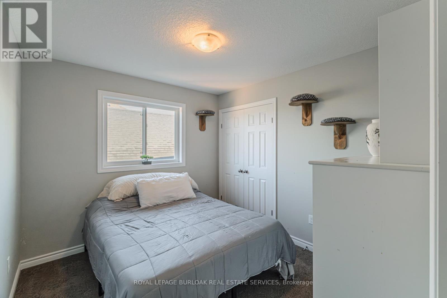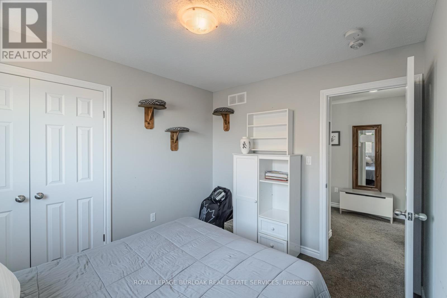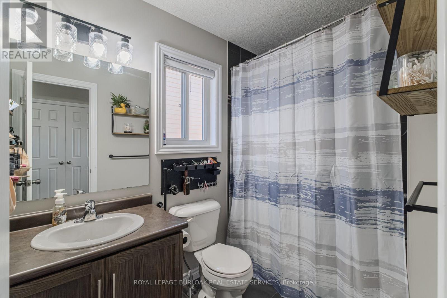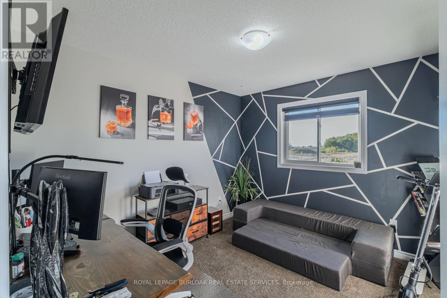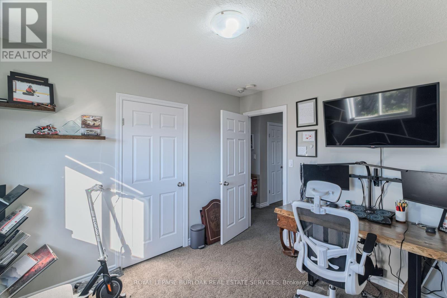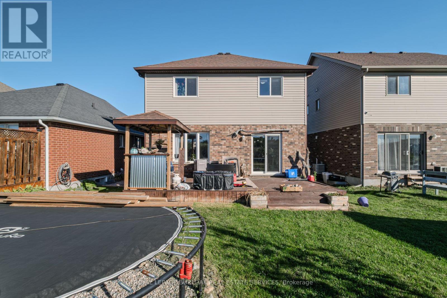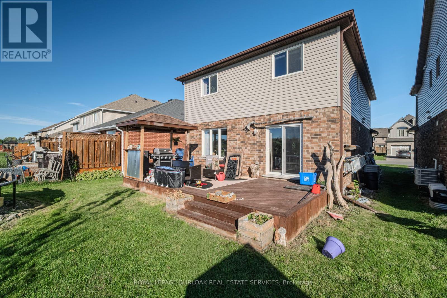4 Bedroom
3 Bathroom
1500 - 2000 sqft
Fireplace
Central Air Conditioning
Forced Air
$724,900
This two-storey home is full of features busy families want. And the potential to add even more.4 spacious bedrooms, there's room for everyone. The primary suite is a true retreat with a large walk-in closet and private ensuite. Laundry schlepping? Forget it. The laundry room is upstairs where the clothes actually live. The main floor delivers bright, open-concept living with a cozy gas fireplace and an eat-in kitchen that walks out to the backyard. Perfect for BBQ season and impromptu neighbourhood soccer matches. Need more space? The full basement is ready to finish your way, complete with a rough-in for a bathroom. Add a rec room, home gym, or teen hangout you choose. Outside, you'll find a large lot, 36 x 105 ft, double garage, and private drive. All this in a family-friendly area loaded with kids, parks, schools, shopping, and quick highway access for commuters. This is more than a house. Its a smart move for families looking for space, convenience, and room to grow. (id:41954)
Property Details
|
MLS® Number
|
X12444396 |
|
Property Type
|
Single Family |
|
Community Name
|
Woodstock - North |
|
Amenities Near By
|
Park, Public Transit, Schools |
|
Equipment Type
|
Water Heater |
|
Features
|
Flat Site |
|
Parking Space Total
|
4 |
|
Rental Equipment Type
|
Water Heater |
|
Structure
|
Deck |
Building
|
Bathroom Total
|
3 |
|
Bedrooms Above Ground
|
4 |
|
Bedrooms Total
|
4 |
|
Age
|
6 To 15 Years |
|
Amenities
|
Fireplace(s) |
|
Appliances
|
Garage Door Opener Remote(s), Dishwasher, Dryer, Microwave, Stove, Washer, Refrigerator |
|
Basement Development
|
Unfinished |
|
Basement Type
|
Full (unfinished) |
|
Construction Style Attachment
|
Detached |
|
Cooling Type
|
Central Air Conditioning |
|
Exterior Finish
|
Brick, Vinyl Siding |
|
Fireplace Present
|
Yes |
|
Foundation Type
|
Poured Concrete |
|
Half Bath Total
|
1 |
|
Heating Fuel
|
Natural Gas |
|
Heating Type
|
Forced Air |
|
Stories Total
|
2 |
|
Size Interior
|
1500 - 2000 Sqft |
|
Type
|
House |
|
Utility Water
|
Municipal Water |
Parking
Land
|
Acreage
|
No |
|
Land Amenities
|
Park, Public Transit, Schools |
|
Sewer
|
Sanitary Sewer |
|
Size Depth
|
105 Ft |
|
Size Frontage
|
36 Ft ,1 In |
|
Size Irregular
|
36.1 X 105 Ft |
|
Size Total Text
|
36.1 X 105 Ft |
Rooms
| Level |
Type |
Length |
Width |
Dimensions |
|
Second Level |
Bedroom 3 |
3.3 m |
3.62 m |
3.3 m x 3.62 m |
|
Second Level |
Bedroom 4 |
3.3 m |
3.05 m |
3.3 m x 3.05 m |
|
Second Level |
Primary Bedroom |
5.58 m |
4.05 m |
5.58 m x 4.05 m |
|
Second Level |
Bathroom |
|
|
Measurements not available |
|
Second Level |
Bedroom 2 |
2.82 m |
3.19 m |
2.82 m x 3.19 m |
|
Second Level |
Bathroom |
|
|
Measurements not available |
|
Main Level |
Foyer |
3.63 m |
2.87 m |
3.63 m x 2.87 m |
|
Main Level |
Bathroom |
|
|
Measurements not available |
|
Main Level |
Living Room |
6.12 m |
3.87 m |
6.12 m x 3.87 m |
|
Main Level |
Dining Room |
3.14 m |
3.17 m |
3.14 m x 3.17 m |
|
Main Level |
Kitchen |
2.98 m |
3.17 m |
2.98 m x 3.17 m |
|
Main Level |
Mud Room |
2.16 m |
1.69 m |
2.16 m x 1.69 m |
https://www.realtor.ca/real-estate/28950724/1384-caen-avenue-woodstock-woodstock-north-woodstock-north
