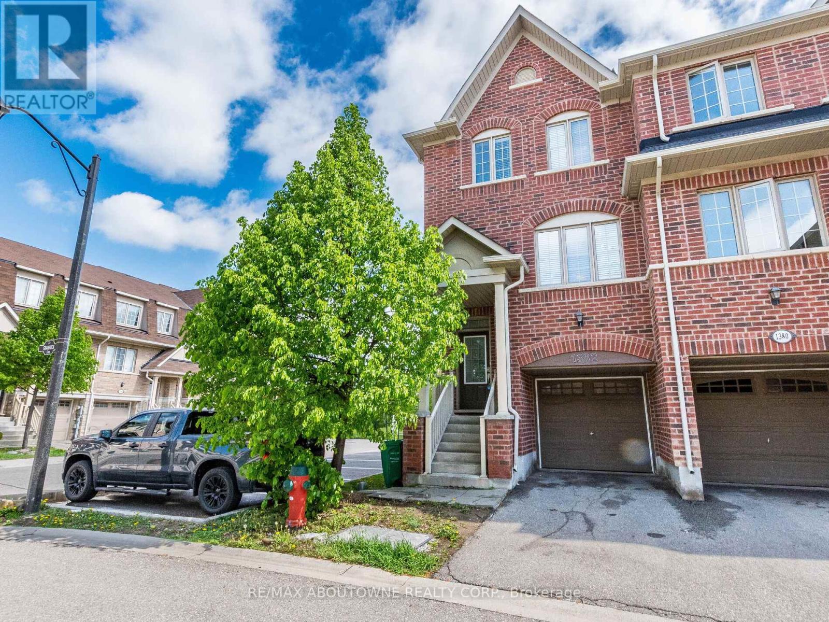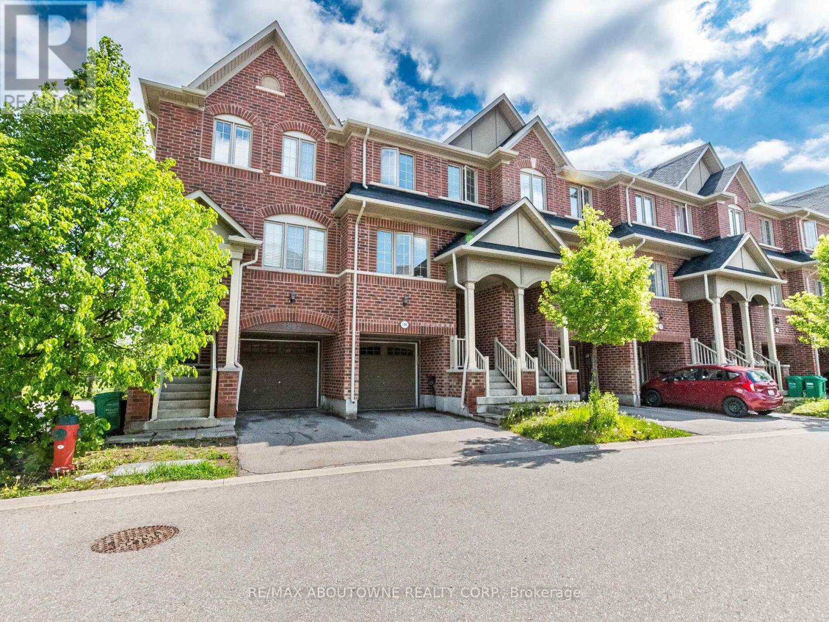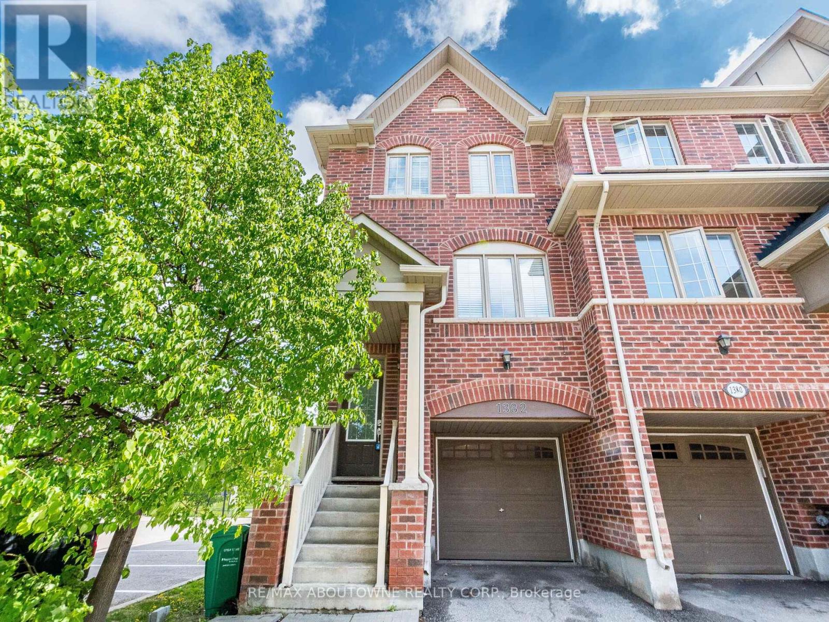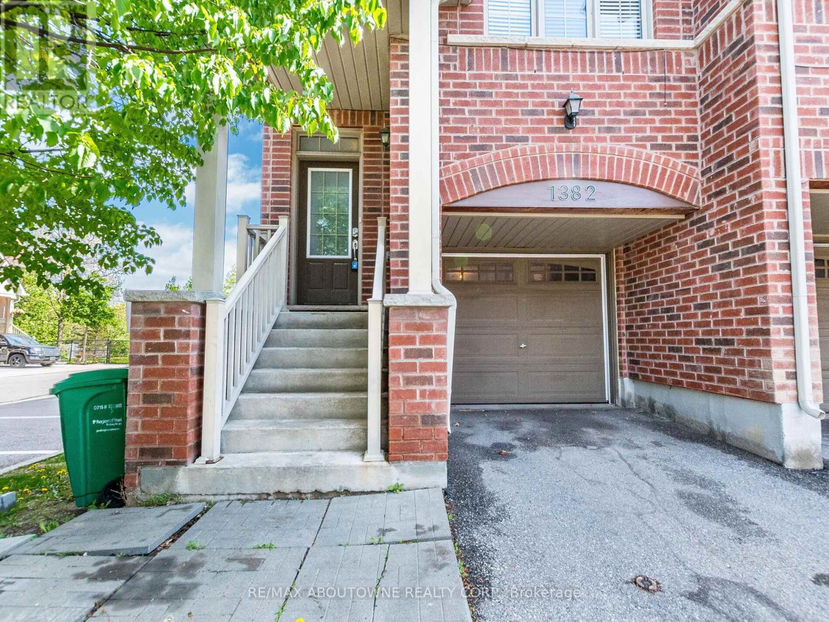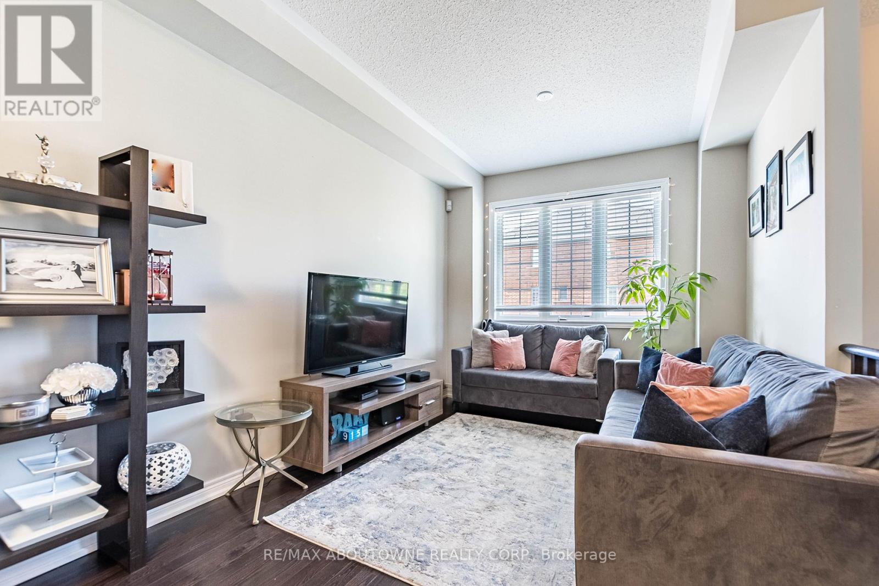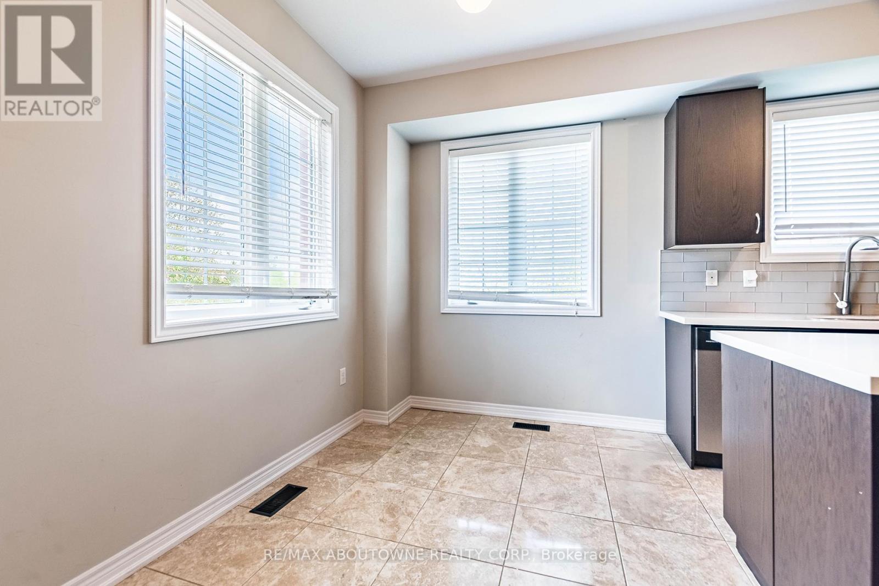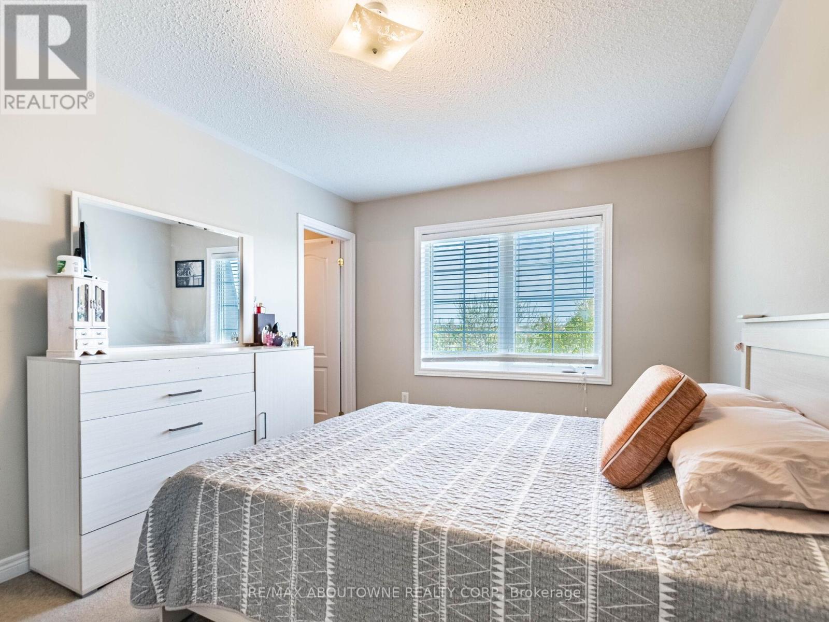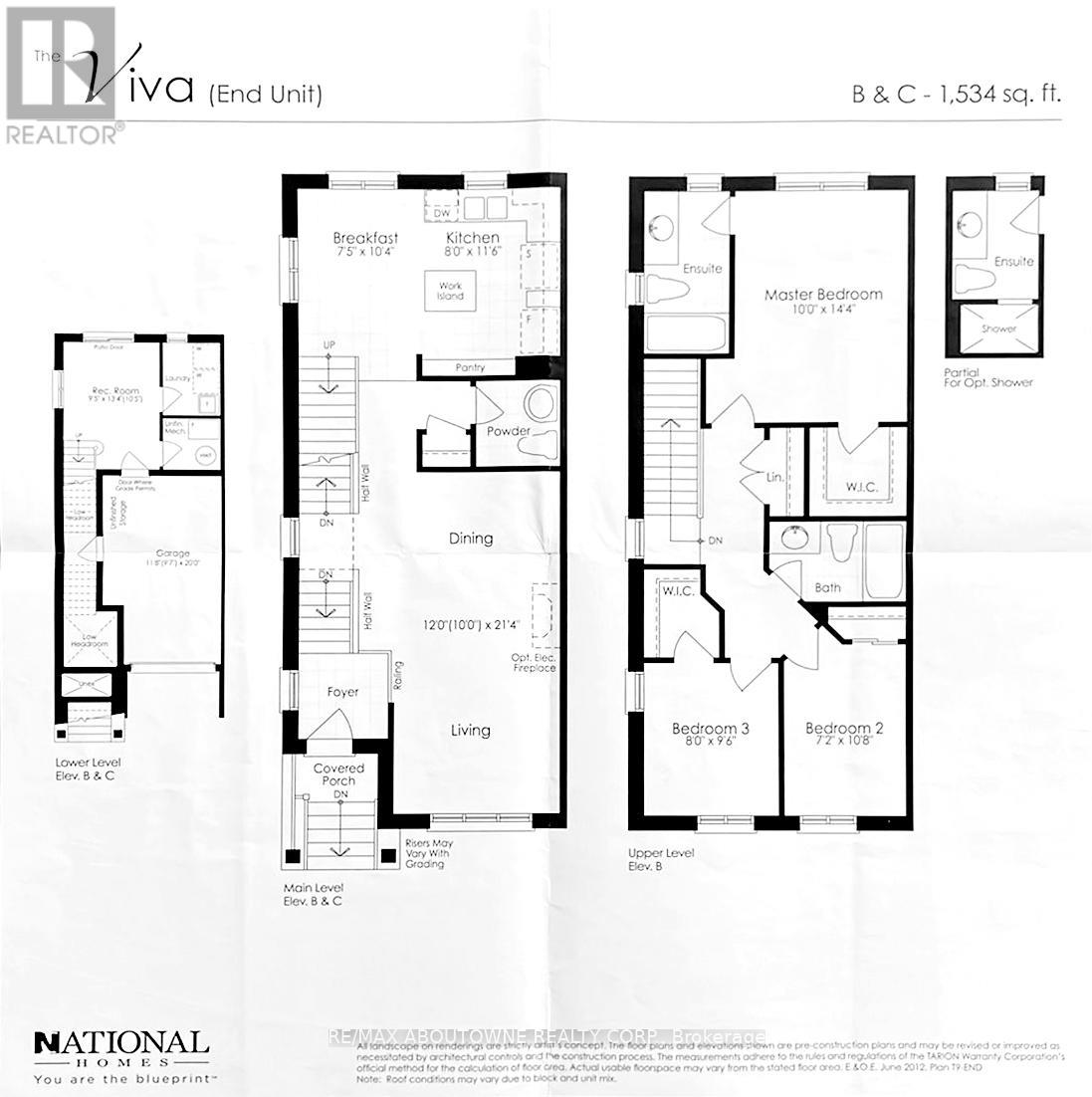3 Bedroom
3 Bathroom
1500 - 2000 sqft
Central Air Conditioning
Forced Air
$999,900
***MUST SEE*** Premium Lot Backing onto Park - A stunning 3 bed + 3 bath freehold CORNER end-unit townhome in the heart of Mississauga! Open concept floor plan. Very bright. Hardwood floor on the main floor. Hardwood staircase. 9' Ceilings. Spacious Living & dining rooms. Upgraded kitchen with granite counters, backsplash, stainless steel appliances and built-in microwave. Bright breakfast area with two corner windows. The second floor boasts the master bedroom with 4-piece ensuite and walk-in closet. Plus 2 other well-sized bedrooms with closets and windows and the main bathroom. Finished basement with walk-out to the backyard. Central location. Close to major highways and heartland shopping centre, groceries, banks, schools, parks and all local amenities. 1 Garage parking spot and 1 driveway spot. (id:41954)
Property Details
|
MLS® Number
|
W12165321 |
|
Property Type
|
Single Family |
|
Community Name
|
East Credit |
|
Amenities Near By
|
Hospital, Park, Public Transit, Schools |
|
Community Features
|
Community Centre |
|
Parking Space Total
|
2 |
Building
|
Bathroom Total
|
3 |
|
Bedrooms Above Ground
|
3 |
|
Bedrooms Total
|
3 |
|
Age
|
6 To 15 Years |
|
Appliances
|
Water Heater, Dishwasher, Dryer, Microwave, Stove, Washer, Window Coverings, Refrigerator |
|
Basement Development
|
Finished |
|
Basement Features
|
Walk Out |
|
Basement Type
|
N/a (finished) |
|
Construction Style Attachment
|
Attached |
|
Cooling Type
|
Central Air Conditioning |
|
Exterior Finish
|
Brick |
|
Flooring Type
|
Hardwood, Ceramic, Carpeted, Laminate |
|
Foundation Type
|
Poured Concrete |
|
Half Bath Total
|
1 |
|
Heating Fuel
|
Natural Gas |
|
Heating Type
|
Forced Air |
|
Stories Total
|
2 |
|
Size Interior
|
1500 - 2000 Sqft |
|
Type
|
Row / Townhouse |
|
Utility Water
|
Municipal Water |
Parking
Land
|
Acreage
|
No |
|
Land Amenities
|
Hospital, Park, Public Transit, Schools |
|
Sewer
|
Sanitary Sewer |
|
Size Depth
|
82 Ft ,2 In |
|
Size Frontage
|
17 Ft |
|
Size Irregular
|
17 X 82.2 Ft |
|
Size Total Text
|
17 X 82.2 Ft |
Rooms
| Level |
Type |
Length |
Width |
Dimensions |
|
Second Level |
Primary Bedroom |
4.37 m |
3.04 m |
4.37 m x 3.04 m |
|
Second Level |
Bedroom 2 |
3.25 m |
2.18 m |
3.25 m x 2.18 m |
|
Second Level |
Bedroom 3 |
2.9 m |
2.44 m |
2.9 m x 2.44 m |
|
Basement |
Recreational, Games Room |
4.06 m |
2.92 m |
4.06 m x 2.92 m |
|
Main Level |
Living Room |
6.5 m |
3.66 m |
6.5 m x 3.66 m |
|
Main Level |
Dining Room |
6.5 m |
3.66 m |
6.5 m x 3.66 m |
|
Main Level |
Kitchen |
3.51 m |
2.43 m |
3.51 m x 2.43 m |
|
Main Level |
Eating Area |
3.15 m |
2.26 m |
3.15 m x 2.26 m |
https://www.realtor.ca/real-estate/28349657/1382-granrock-crescent-mississauga-east-credit-east-credit

