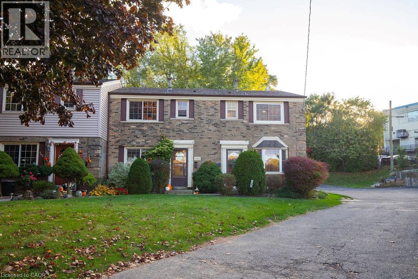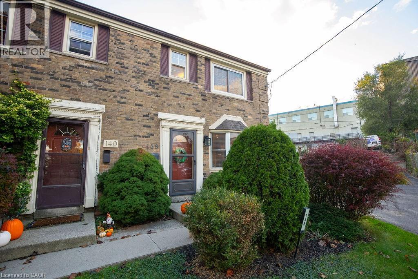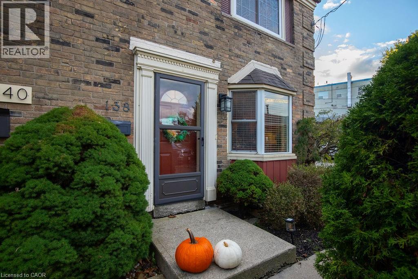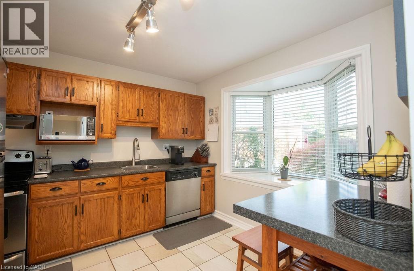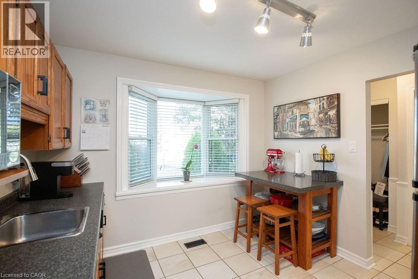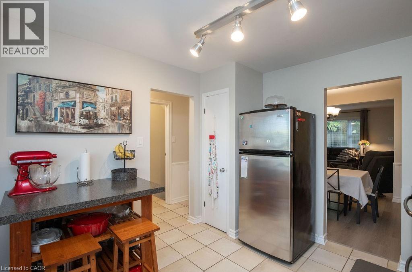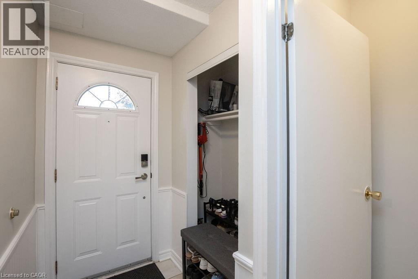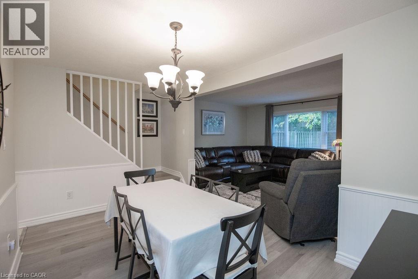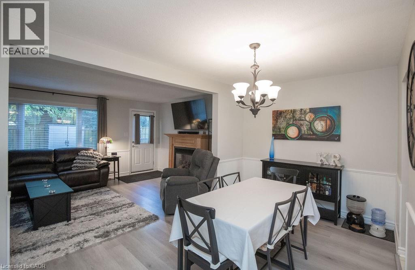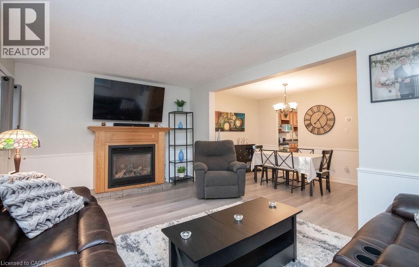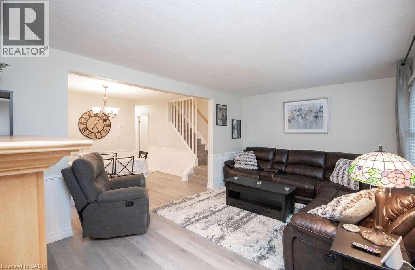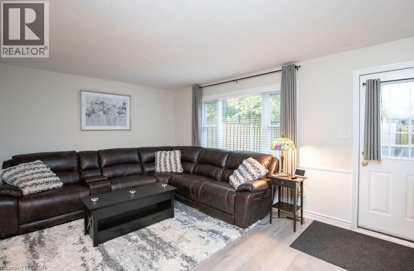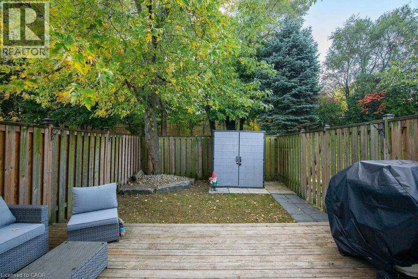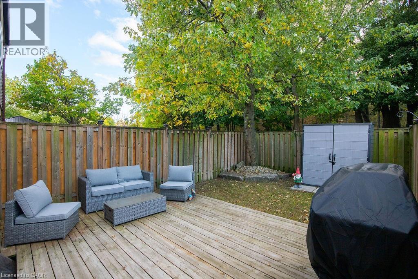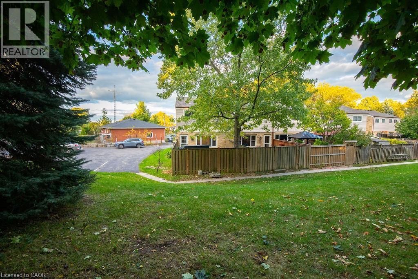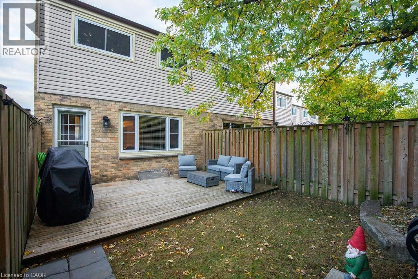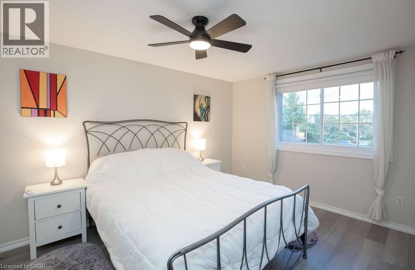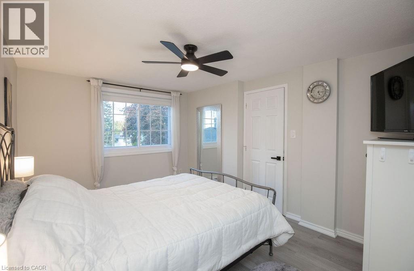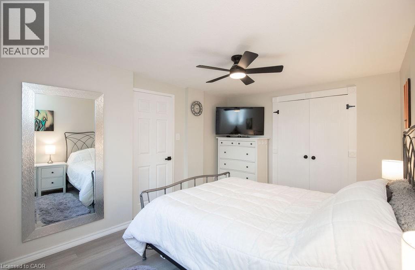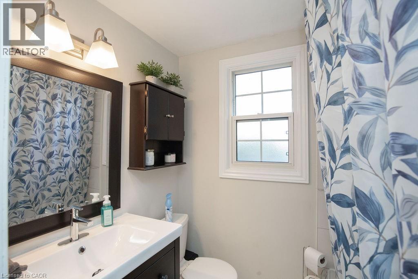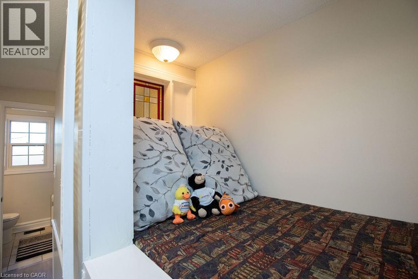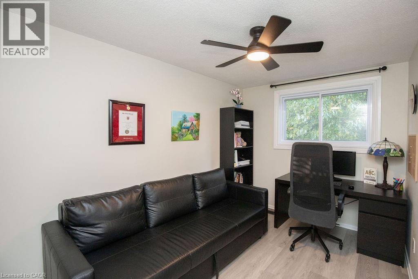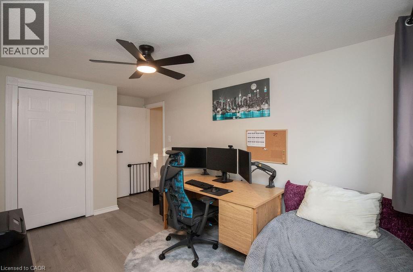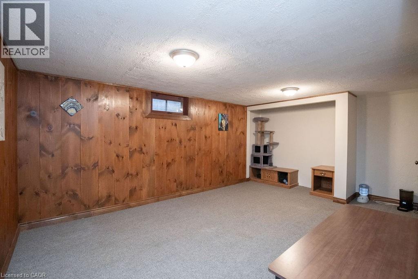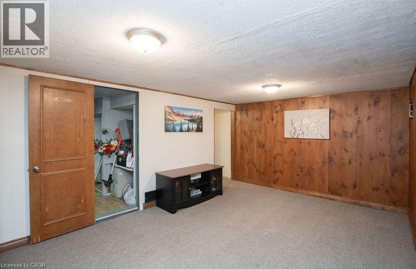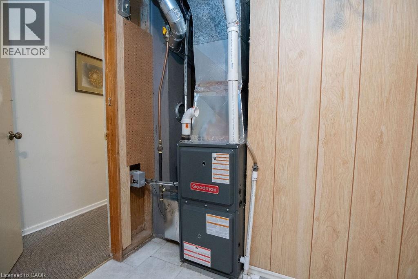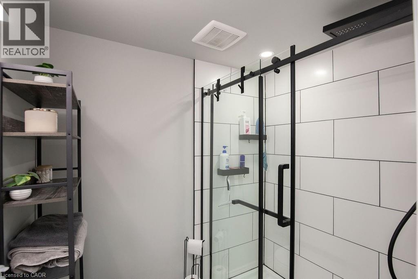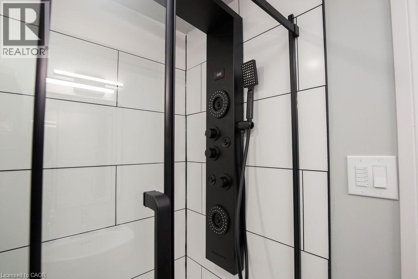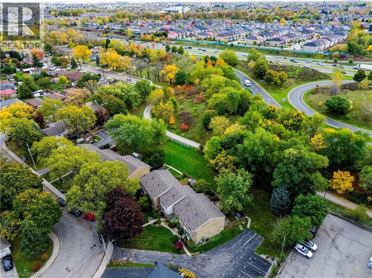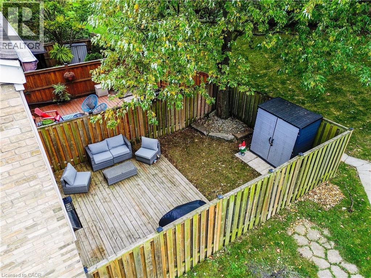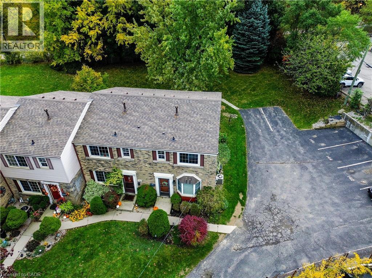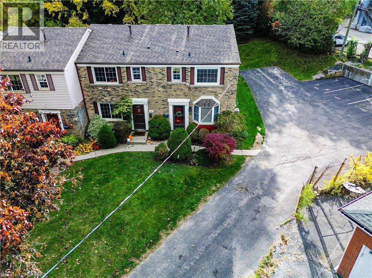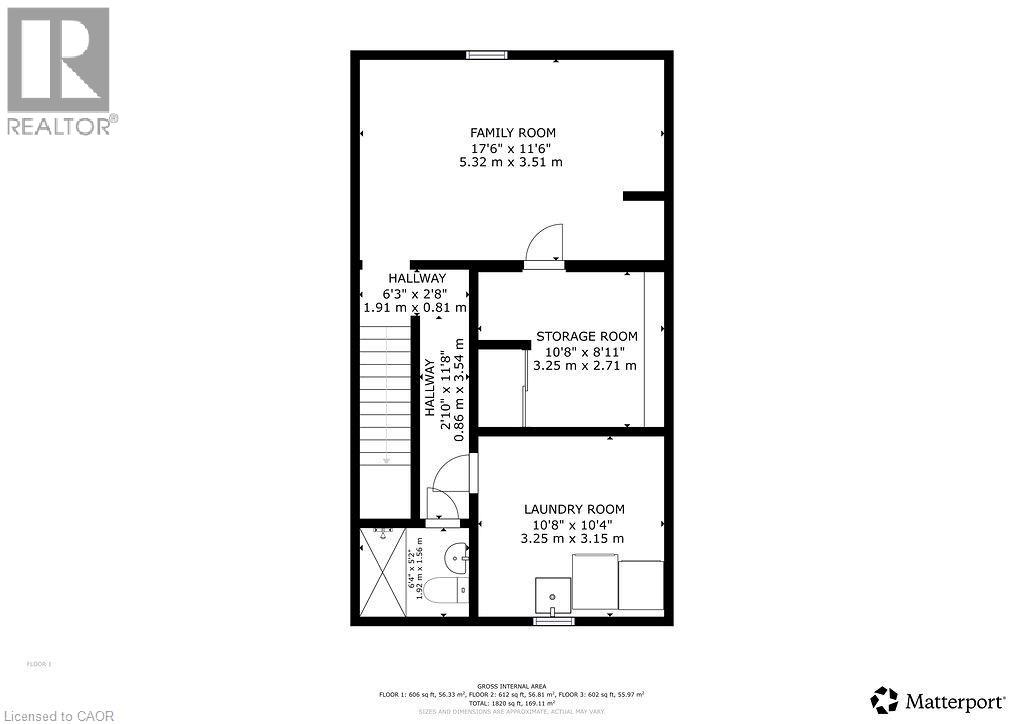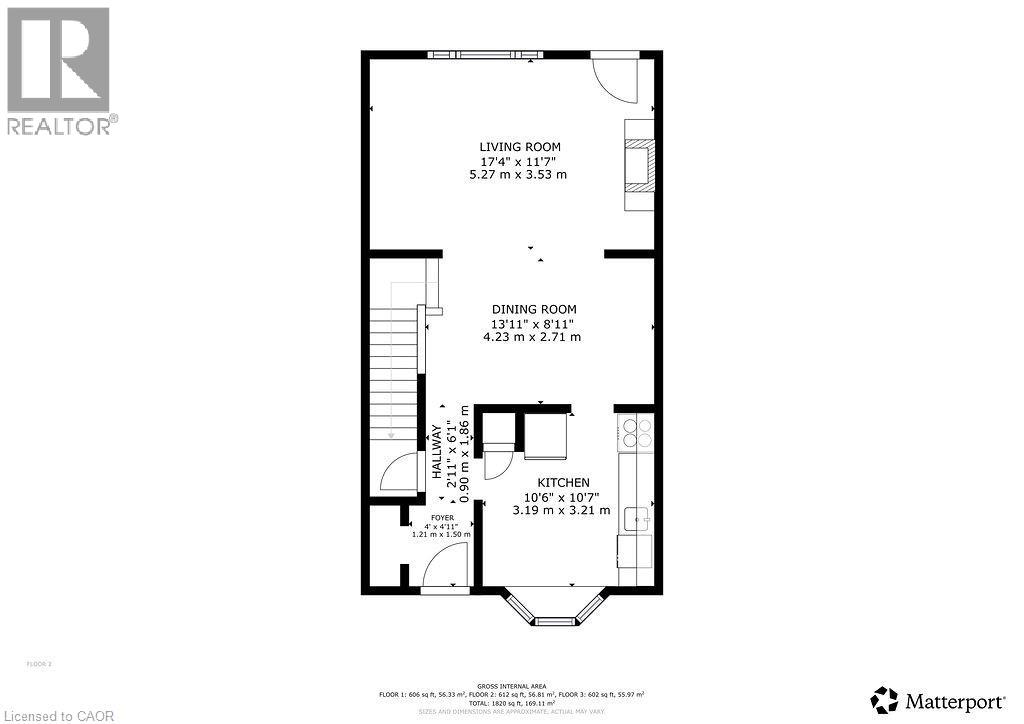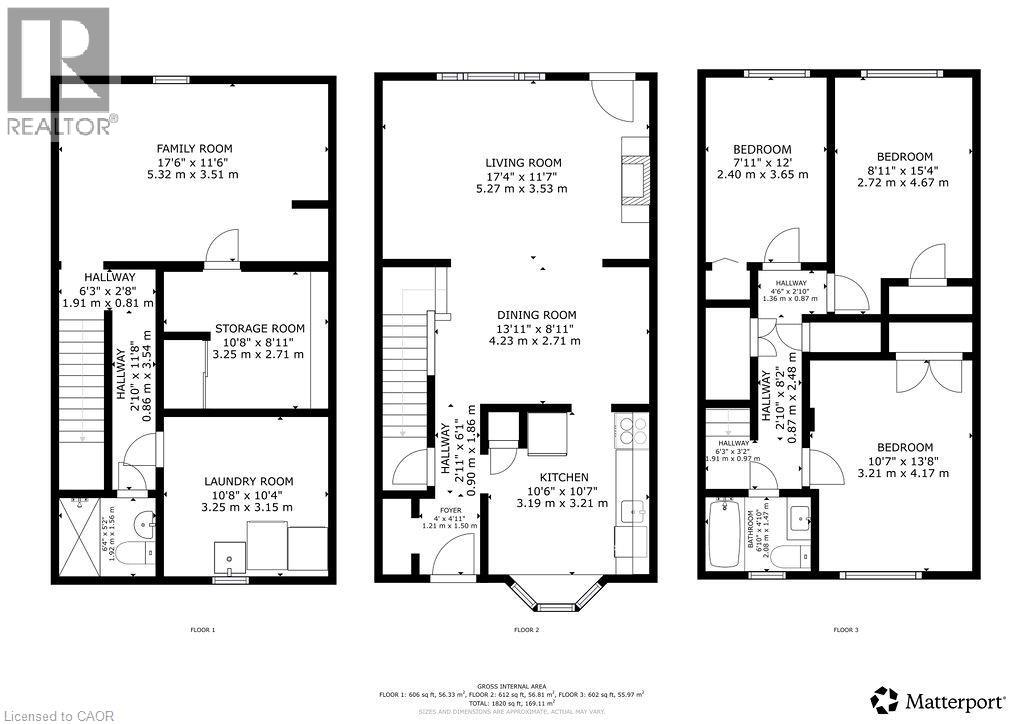138 Victor Boulevard Hamilton, Ontario L9A 2V4
$569,900Maintenance, Insurance, Water, Parking
$330 Monthly
Maintenance, Insurance, Water, Parking
$330 MonthlyStep into this bright and inviting 3-bedroom, 2-bath condo in Hamilton’s Greeningdon neighbourhood. Inside, the kitchen flows into an open concept dining/living area with direct access to a spacious deck/back yard with no rear neighbours, you’ll enjoy rare privacy and green-space views. — perfect for both entertaining and daily living. Upstairs, the generous primary bedroom offers a peaceful retreat, complemented by two well-sized bedrooms and a full bath. The lower level features a large recreation/flex space plus extra storage and a recently updated 3pc bath.This end unit Townhome offers a low-maintenance lifestyle with condo fees covering water, building insurance, parking and common areas. Just minutes from shopping, parks, schools and transit – this home is ideal for families, professionals and downsizers alike. (id:41954)
Open House
This property has open houses!
2:00 pm
Ends at:4:00 pm
Property Details
| MLS® Number | 40781118 |
| Property Type | Single Family |
| Amenities Near By | Park, Public Transit, Schools |
| Features | Southern Exposure, Paved Driveway |
| Parking Space Total | 1 |
Building
| Bathroom Total | 2 |
| Bedrooms Above Ground | 3 |
| Bedrooms Total | 3 |
| Appliances | Dishwasher, Dryer, Microwave, Refrigerator, Washer, Window Coverings |
| Architectural Style | 2 Level |
| Basement Development | Partially Finished |
| Basement Type | Full (partially Finished) |
| Constructed Date | 1968 |
| Construction Style Attachment | Attached |
| Cooling Type | Central Air Conditioning |
| Exterior Finish | Brick, Vinyl Siding |
| Fireplace Present | Yes |
| Fireplace Total | 1 |
| Foundation Type | Block |
| Heating Type | Forced Air |
| Stories Total | 2 |
| Size Interior | 1820 Sqft |
| Type | Row / Townhouse |
| Utility Water | Municipal Water |
Land
| Access Type | Highway Access |
| Acreage | Yes |
| Land Amenities | Park, Public Transit, Schools |
| Sewer | Municipal Sewage System |
| Size Irregular | 1.408 |
| Size Total | 1.408 Ac|1/2 - 1.99 Acres |
| Size Total Text | 1.408 Ac|1/2 - 1.99 Acres |
| Zoning Description | D/s-57 |
Rooms
| Level | Type | Length | Width | Dimensions |
|---|---|---|---|---|
| Second Level | 4pc Bathroom | Measurements not available | ||
| Second Level | Bedroom | 7'11'' x 12'0'' | ||
| Second Level | Bedroom | 8'11'' x 15'4'' | ||
| Second Level | Primary Bedroom | 10'7'' x 13'8'' | ||
| Basement | Laundry Room | 10'8'' x 10'4'' | ||
| Basement | Storage | 10'8'' x 8'11'' | ||
| Basement | 3pc Bathroom | Measurements not available | ||
| Basement | Family Room | 17'6'' x 11'6'' | ||
| Main Level | Living Room | 17'4'' x 11'7'' | ||
| Main Level | Dining Room | 13'11'' x 8'11'' | ||
| Main Level | Kitchen | 10'6'' x 10'7'' |
https://www.realtor.ca/real-estate/29018319/138-victor-boulevard-hamilton
Interested?
Contact us for more information
