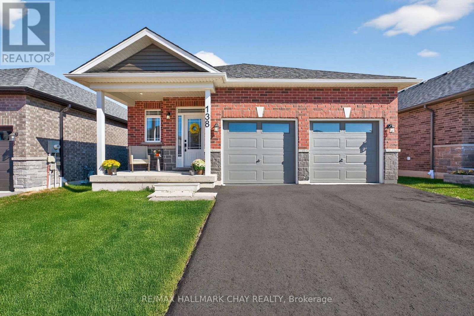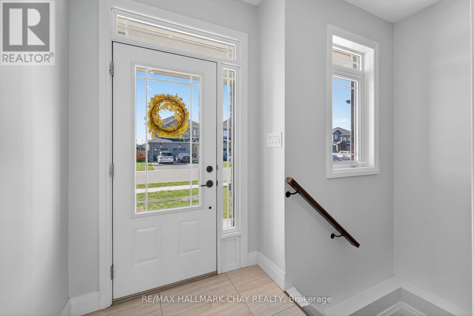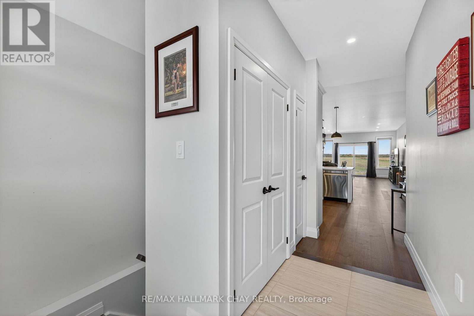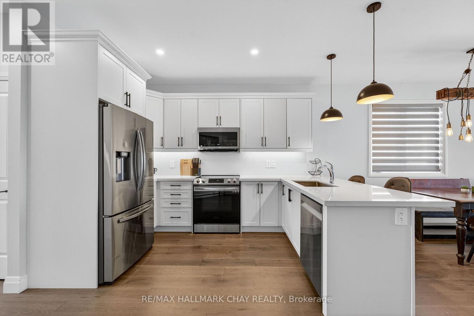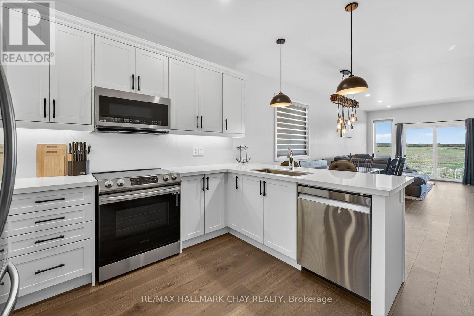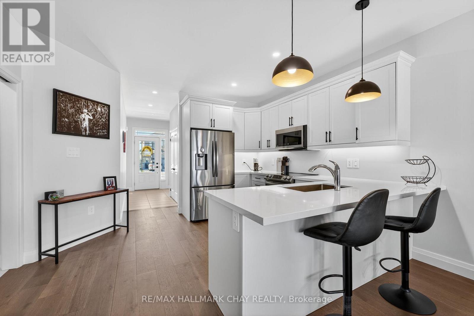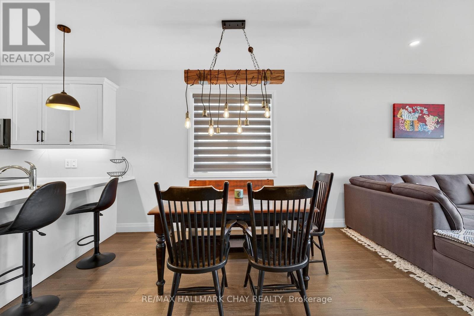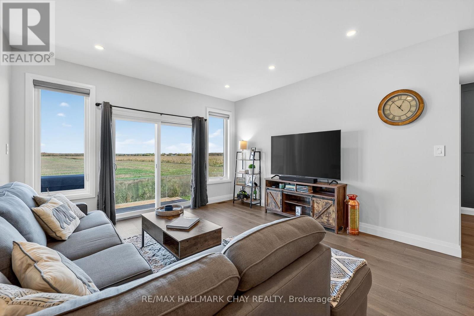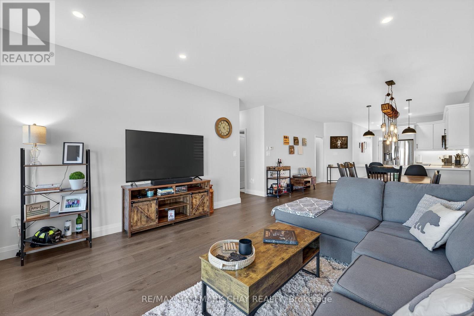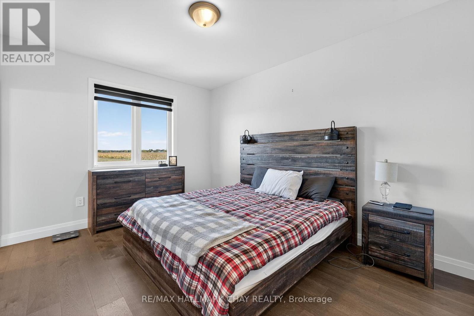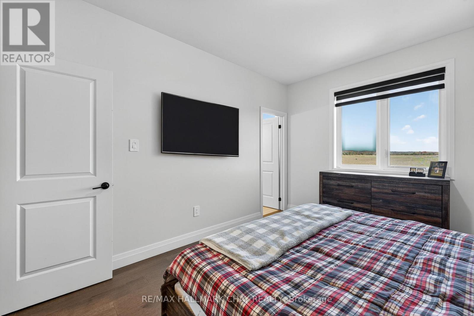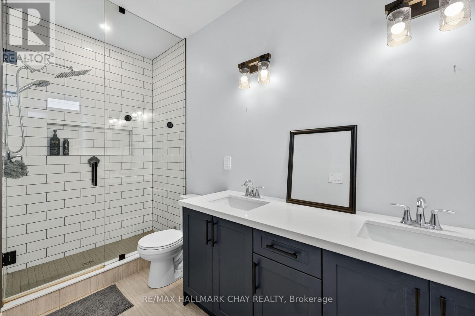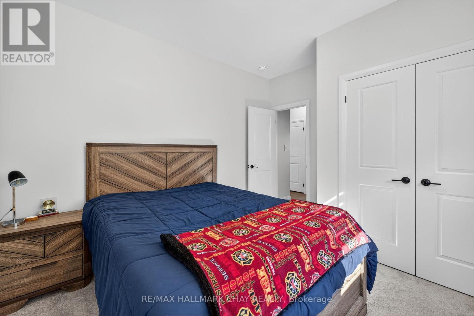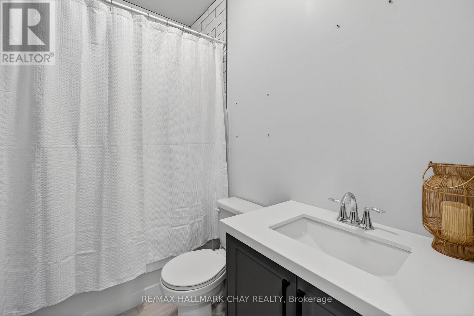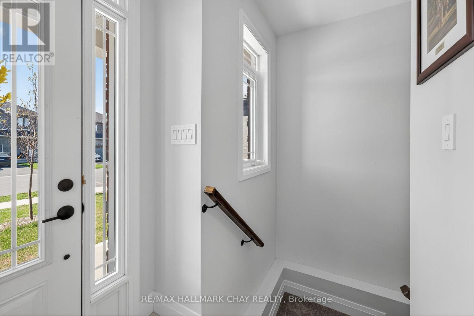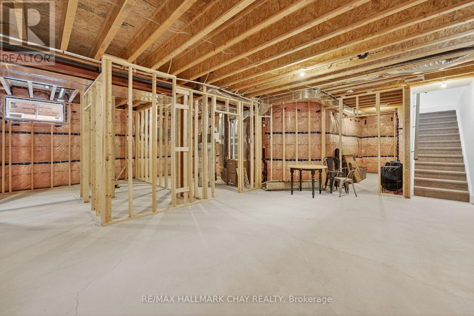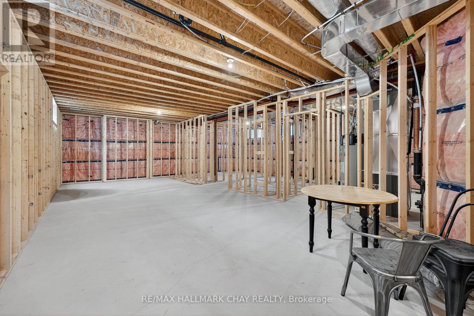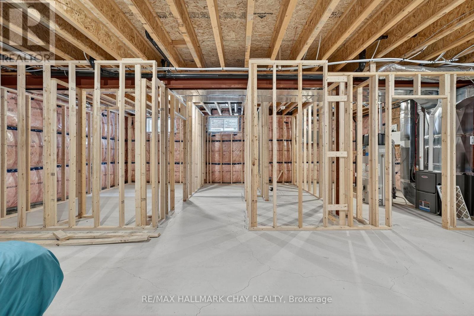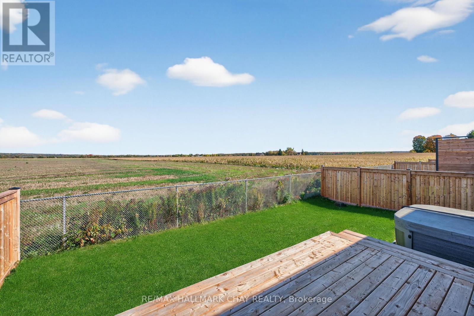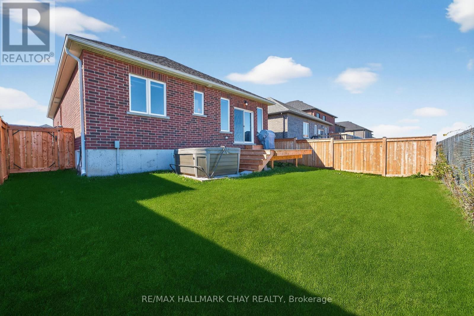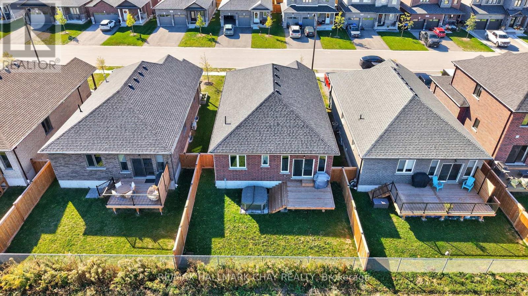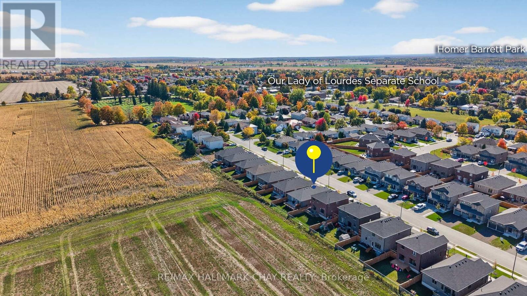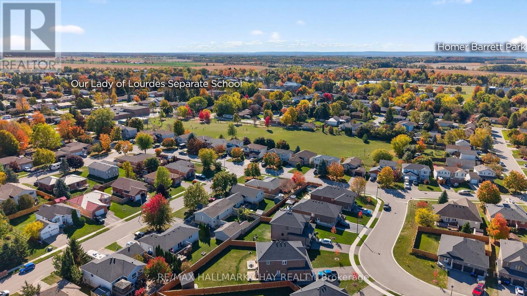3 Bedroom
2 Bathroom
1100 - 1500 sqft
Bungalow
Central Air Conditioning, Ventilation System
Forced Air
Landscaped
$799,999
Welcome to 138 Ritchie Crescent, Elmvale! Built in 2022 by Still Homes a Tarion-registered builder, this beautiful family home offers modern comfort and quality in one of Elmvale's most welcoming neighbourhoods. Enjoy peaceful sunsets with no neighbours behind, backing onto open fields that provide both privacy and scenic views.Inside, you'll find a bright, open layout designed for everyday living. The primary bedroom features a large walk-in closet and a spacious ensuite, creating a perfect place to unwind at the end of the day.The partially finished basement, outfitted with 9-foot ceilings, a framed-in bedroom, and a rough-in for a bathroom, offers great potential to expand your living space-whether for a rec room, guest suite, or home office. Located in a family-friendly community, you're just a short walk to parks, schools, the splash pad, and the local arena. With modern finishes, room to grow, and a peaceful setting, this is a place you'll be proud to call home. (id:41954)
Open House
This property has open houses!
Starts at:
1:00 pm
Ends at:
3:00 pm
Property Details
|
MLS® Number
|
S12473490 |
|
Property Type
|
Single Family |
|
Community Name
|
Elmvale |
|
Amenities Near By
|
Golf Nearby, Park, Schools |
|
Community Features
|
Community Centre |
|
Equipment Type
|
Water Heater |
|
Features
|
Flat Site |
|
Parking Space Total
|
4 |
|
Rental Equipment Type
|
Water Heater |
|
Structure
|
Deck, Porch |
|
View Type
|
View |
Building
|
Bathroom Total
|
2 |
|
Bedrooms Above Ground
|
2 |
|
Bedrooms Below Ground
|
1 |
|
Bedrooms Total
|
3 |
|
Age
|
0 To 5 Years |
|
Appliances
|
Dishwasher, Dryer, Stove, Washer, Refrigerator |
|
Architectural Style
|
Bungalow |
|
Basement Development
|
Partially Finished |
|
Basement Type
|
N/a (partially Finished) |
|
Construction Style Attachment
|
Detached |
|
Cooling Type
|
Central Air Conditioning, Ventilation System |
|
Exterior Finish
|
Brick |
|
Flooring Type
|
Tile, Hardwood |
|
Foundation Type
|
Poured Concrete |
|
Heating Fuel
|
Natural Gas |
|
Heating Type
|
Forced Air |
|
Stories Total
|
1 |
|
Size Interior
|
1100 - 1500 Sqft |
|
Type
|
House |
|
Utility Water
|
Municipal Water |
Parking
Land
|
Acreage
|
No |
|
Land Amenities
|
Golf Nearby, Park, Schools |
|
Landscape Features
|
Landscaped |
|
Sewer
|
Sanitary Sewer |
|
Size Depth
|
100 Ft ,10 In |
|
Size Frontage
|
42 Ft |
|
Size Irregular
|
42 X 100.9 Ft |
|
Size Total Text
|
42 X 100.9 Ft|under 1/2 Acre |
|
Zoning Description
|
Res |
Rooms
| Level |
Type |
Length |
Width |
Dimensions |
|
Basement |
Bathroom |
4.48 m |
1.86 m |
4.48 m x 1.86 m |
|
Basement |
Living Room |
8.92 m |
10.45 m |
8.92 m x 10.45 m |
|
Basement |
Bedroom 3 |
4.44 m |
2.91 m |
4.44 m x 2.91 m |
|
Main Level |
Foyer |
1.58 m |
3.81 m |
1.58 m x 3.81 m |
|
Main Level |
Kitchen |
4.15 m |
3.72 m |
4.15 m x 3.72 m |
|
Main Level |
Living Room |
4.13 m |
4.15 m |
4.13 m x 4.15 m |
|
Main Level |
Primary Bedroom |
3.35 m |
4.22 m |
3.35 m x 4.22 m |
|
Main Level |
Bedroom 2 |
3.37 m |
3.71 m |
3.37 m x 3.71 m |
|
Main Level |
Bathroom |
1.48 m |
2.39 m |
1.48 m x 2.39 m |
|
Main Level |
Bathroom |
1.52 m |
3.51 m |
1.52 m x 3.51 m |
|
Main Level |
Dining Room |
4.15 m |
3.14 m |
4.15 m x 3.14 m |
Utilities
|
Cable
|
Available |
|
Electricity
|
Installed |
|
Sewer
|
Installed |
https://www.realtor.ca/real-estate/29013946/138-ritchie-crescent-springwater-elmvale-elmvale
