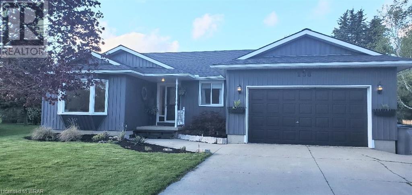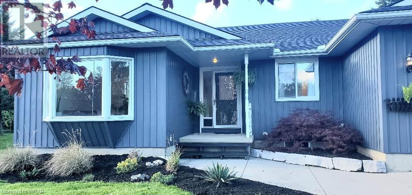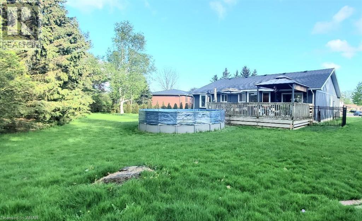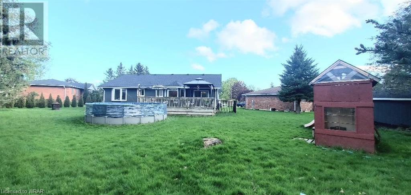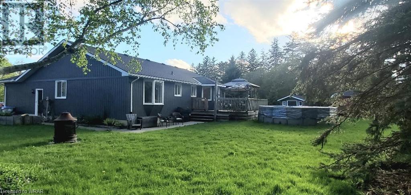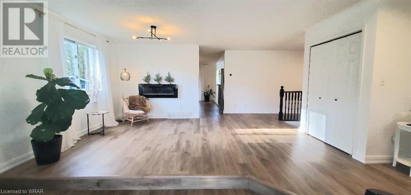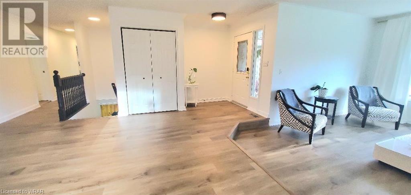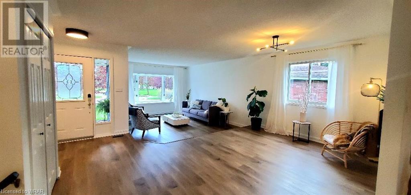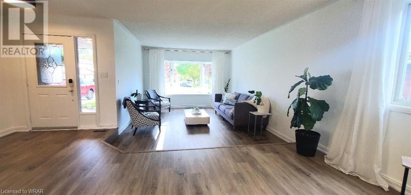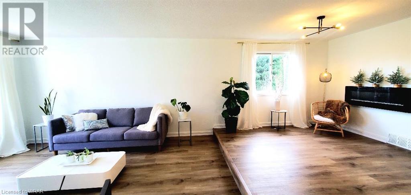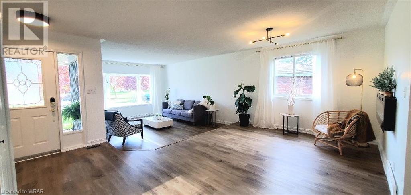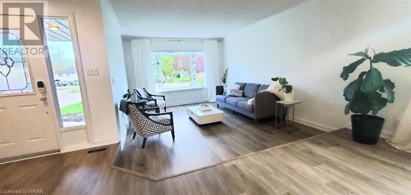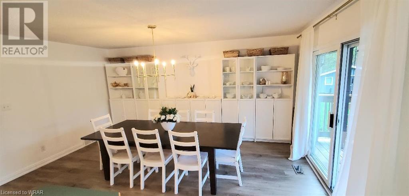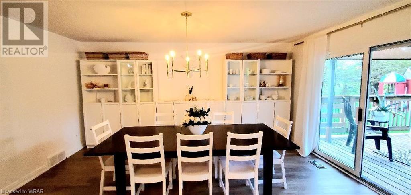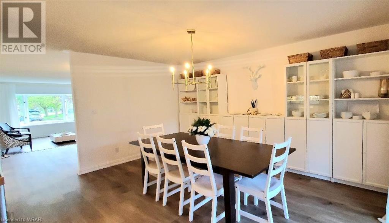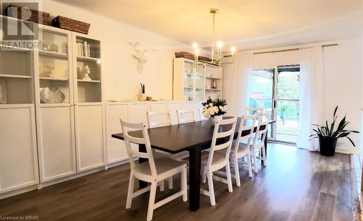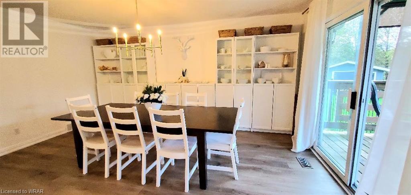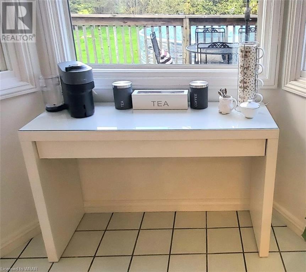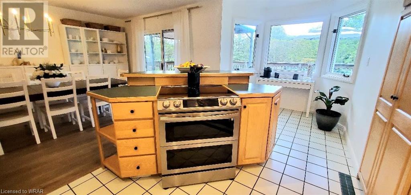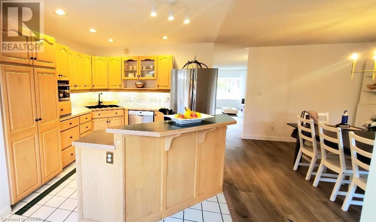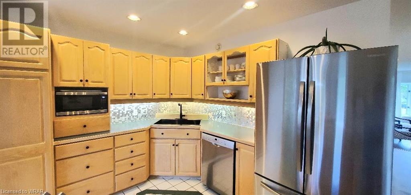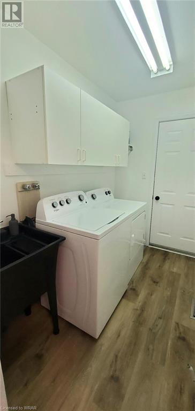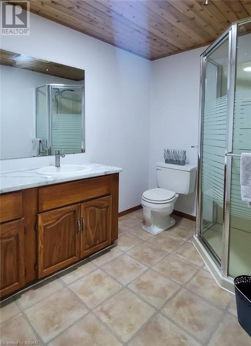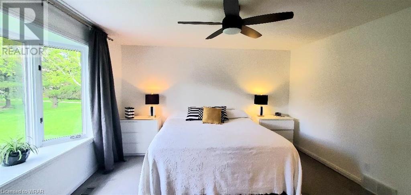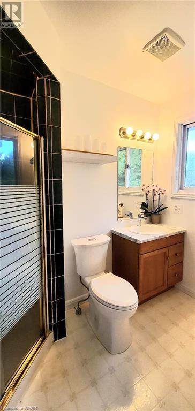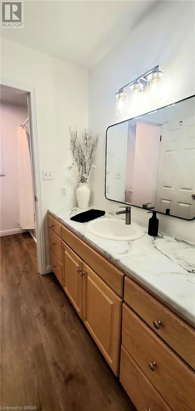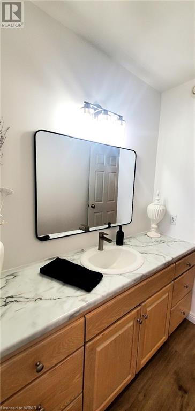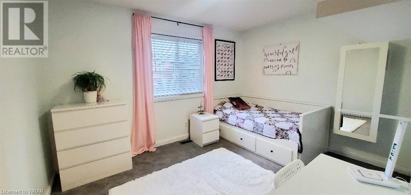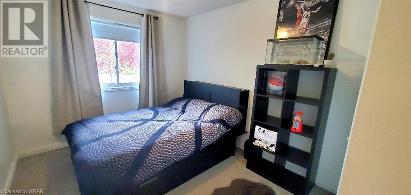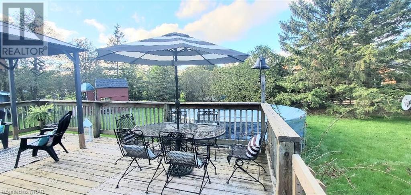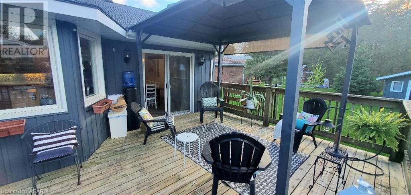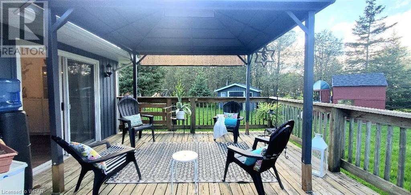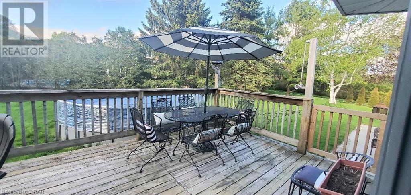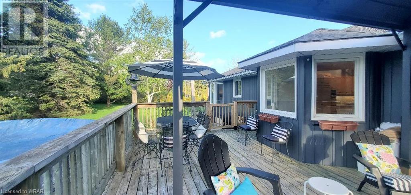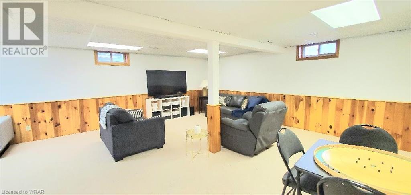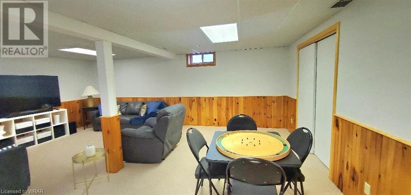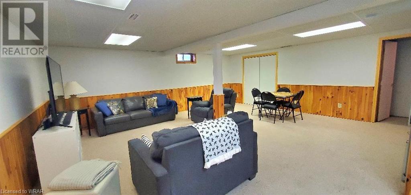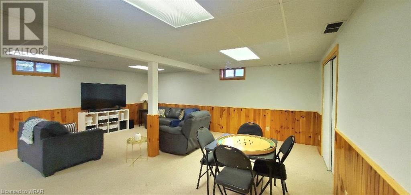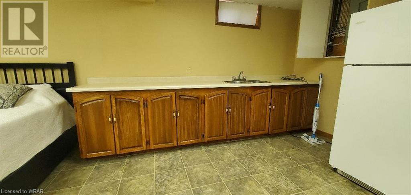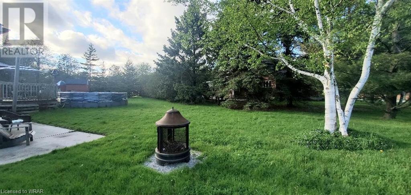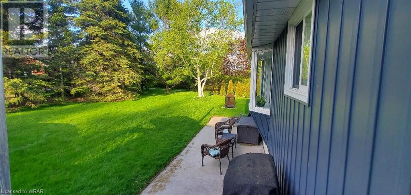3 Bedroom
3 Bathroom
3235
Bungalow
Above Ground Pool
Central Air Conditioning
Forced Air
$699,900
Located on a quiet and safe child-friendly cul-de-sac in Mitchell, this spacious 1735 ft2 3 bedroom, 3 bathroom bungalow features a 1.5 car attached garage, a triple-wide concrete driveway and a huge pie-shaped lot for the whole family to enjoy. Inside many of the principal rooms have updated flooring. The open concept kitchen and dining area have access to the spacious deck with a gazebo, perfect for entertaining. The primary bedroom features a 3 piece ensuite and a walk-in closet. The convenient main floor laundry serves as a mud room with access to the garage. Downstairs, there is a finished rec room and games room, another washroom, kitchen area and ample storage. Additional features include forced air gas heating, central air, and the roof shingles that were replaced in 2020. Call your Realtor today to schedule a viewing! (id:41954)
Property Details
|
MLS® Number
|
40586892 |
|
Property Type
|
Single Family |
|
Amenities Near By
|
Place Of Worship, Playground, Shopping |
|
Community Features
|
School Bus |
|
Features
|
Cul-de-sac, Southern Exposure, Sump Pump, Automatic Garage Door Opener |
|
Parking Space Total
|
7 |
|
Pool Type
|
Above Ground Pool |
|
Structure
|
Shed |
Building
|
Bathroom Total
|
3 |
|
Bedrooms Above Ground
|
3 |
|
Bedrooms Total
|
3 |
|
Appliances
|
Central Vacuum, Dishwasher, Dryer, Refrigerator, Water Softener, Washer, Window Coverings, Garage Door Opener |
|
Architectural Style
|
Bungalow |
|
Basement Development
|
Finished |
|
Basement Type
|
Full (finished) |
|
Construction Style Attachment
|
Detached |
|
Cooling Type
|
Central Air Conditioning |
|
Exterior Finish
|
Vinyl Siding |
|
Fire Protection
|
Smoke Detectors |
|
Foundation Type
|
Poured Concrete |
|
Heating Fuel
|
Natural Gas |
|
Heating Type
|
Forced Air |
|
Stories Total
|
1 |
|
Size Interior
|
3235 |
|
Type
|
House |
|
Utility Water
|
Municipal Water |
Parking
Land
|
Acreage
|
No |
|
Land Amenities
|
Place Of Worship, Playground, Shopping |
|
Sewer
|
Municipal Sewage System |
|
Size Frontage
|
36 Ft |
|
Size Total Text
|
Under 1/2 Acre |
|
Zoning Description
|
R1 |
Rooms
| Level |
Type |
Length |
Width |
Dimensions |
|
Basement |
3pc Bathroom |
|
|
Measurements not available |
|
Basement |
Storage |
|
|
Measurements not available |
|
Basement |
Other |
|
|
19'8'' x 26'0'' |
|
Basement |
Recreation Room |
|
|
21'6'' x 20'0'' |
|
Main Level |
Laundry Room |
|
|
Measurements not available |
|
Main Level |
Full Bathroom |
|
|
Measurements not available |
|
Main Level |
4pc Bathroom |
|
|
Measurements not available |
|
Main Level |
Bedroom |
|
|
10'10'' x 9'4'' |
|
Main Level |
Bedroom |
|
|
9'10'' x 12'7'' |
|
Main Level |
Primary Bedroom |
|
|
13'11'' x 13'7'' |
|
Main Level |
Living Room |
|
|
11'1'' x 9'0'' |
|
Main Level |
Dining Room |
|
|
8'9'' x 16'10'' |
|
Main Level |
Kitchen |
|
|
18'7'' x 10'4'' |
|
Main Level |
Living Room |
|
|
12'10'' x 15'9'' |
Utilities
|
Electricity
|
Available |
|
Natural Gas
|
Available |
https://www.realtor.ca/real-estate/26878113/138-mitchell-court-mitchell
