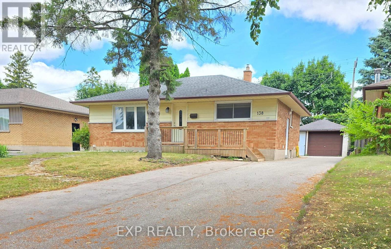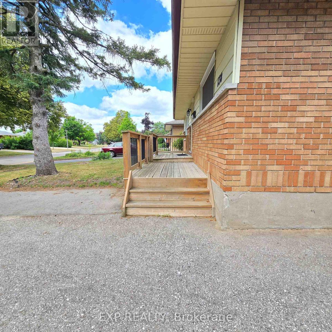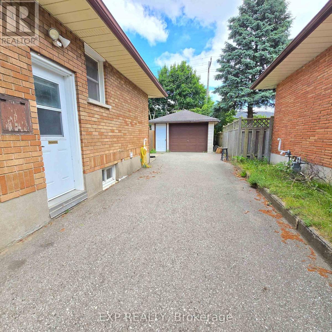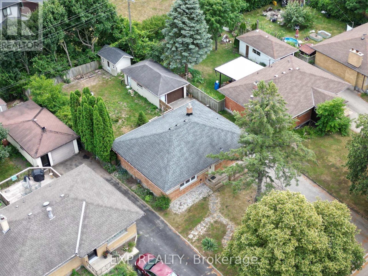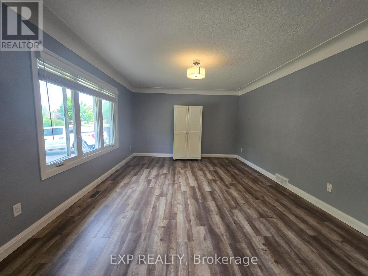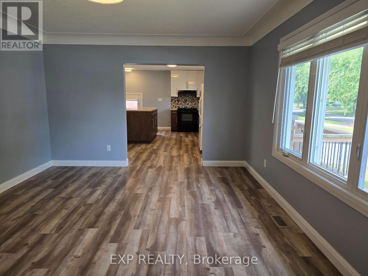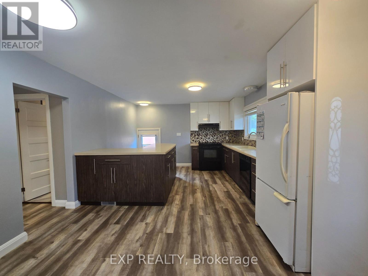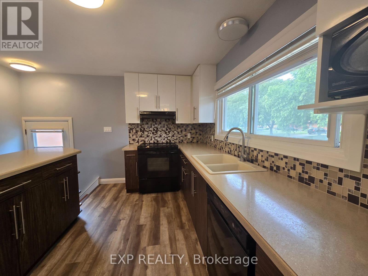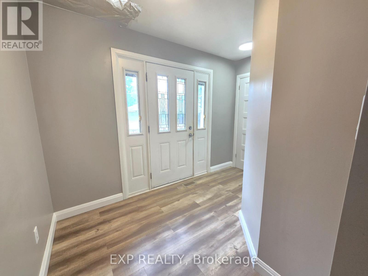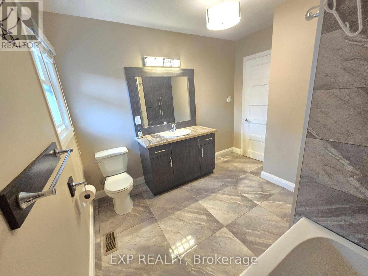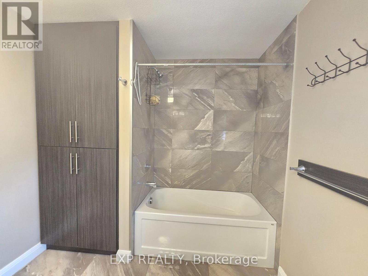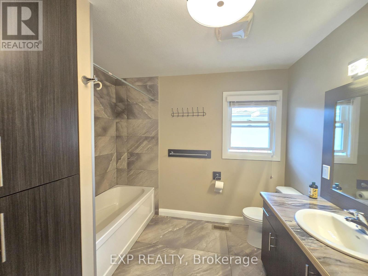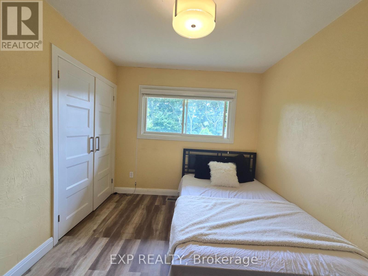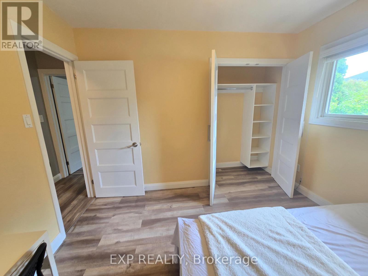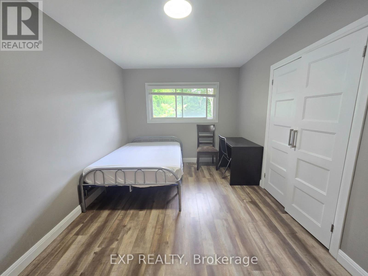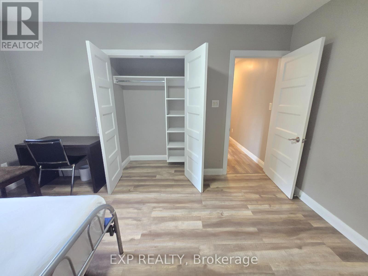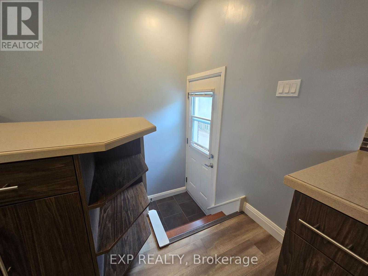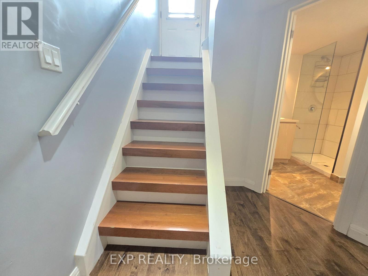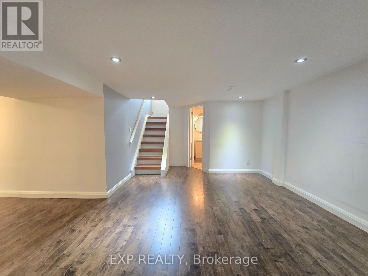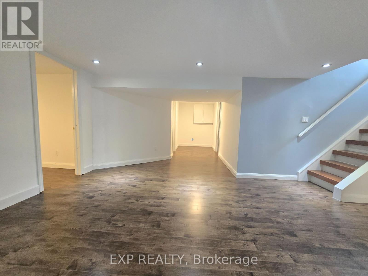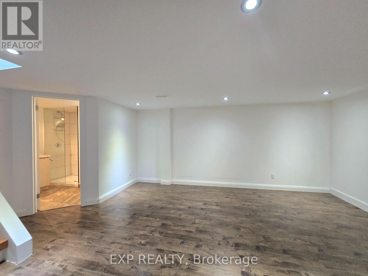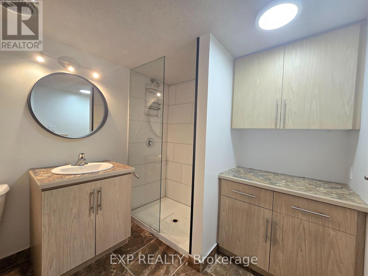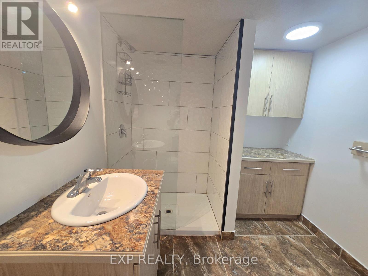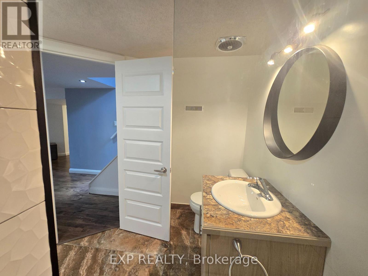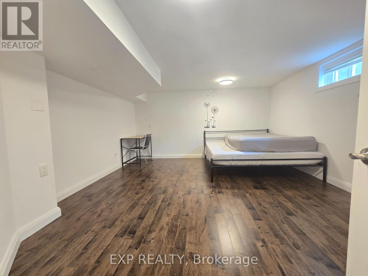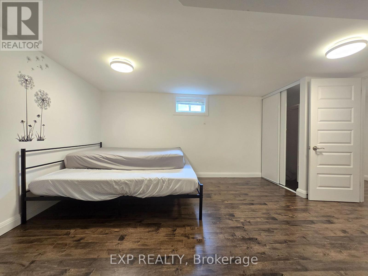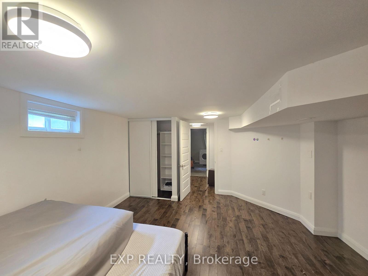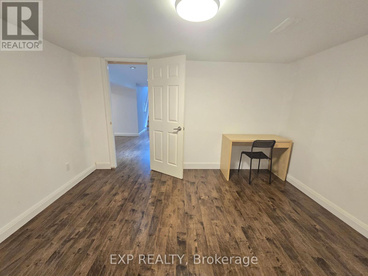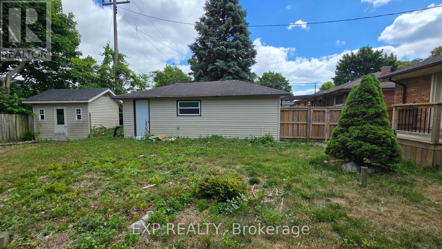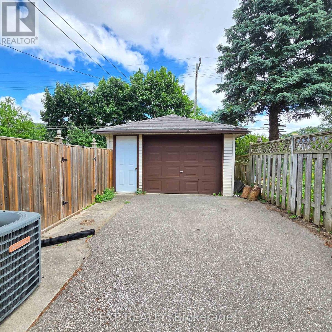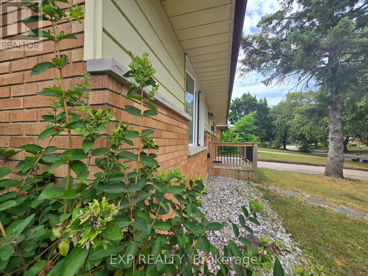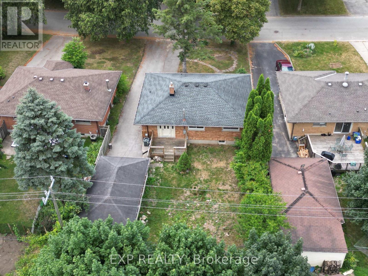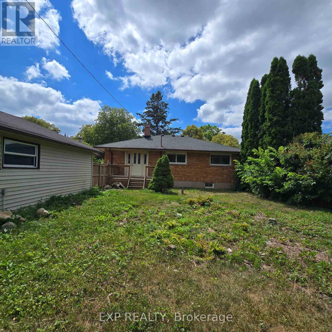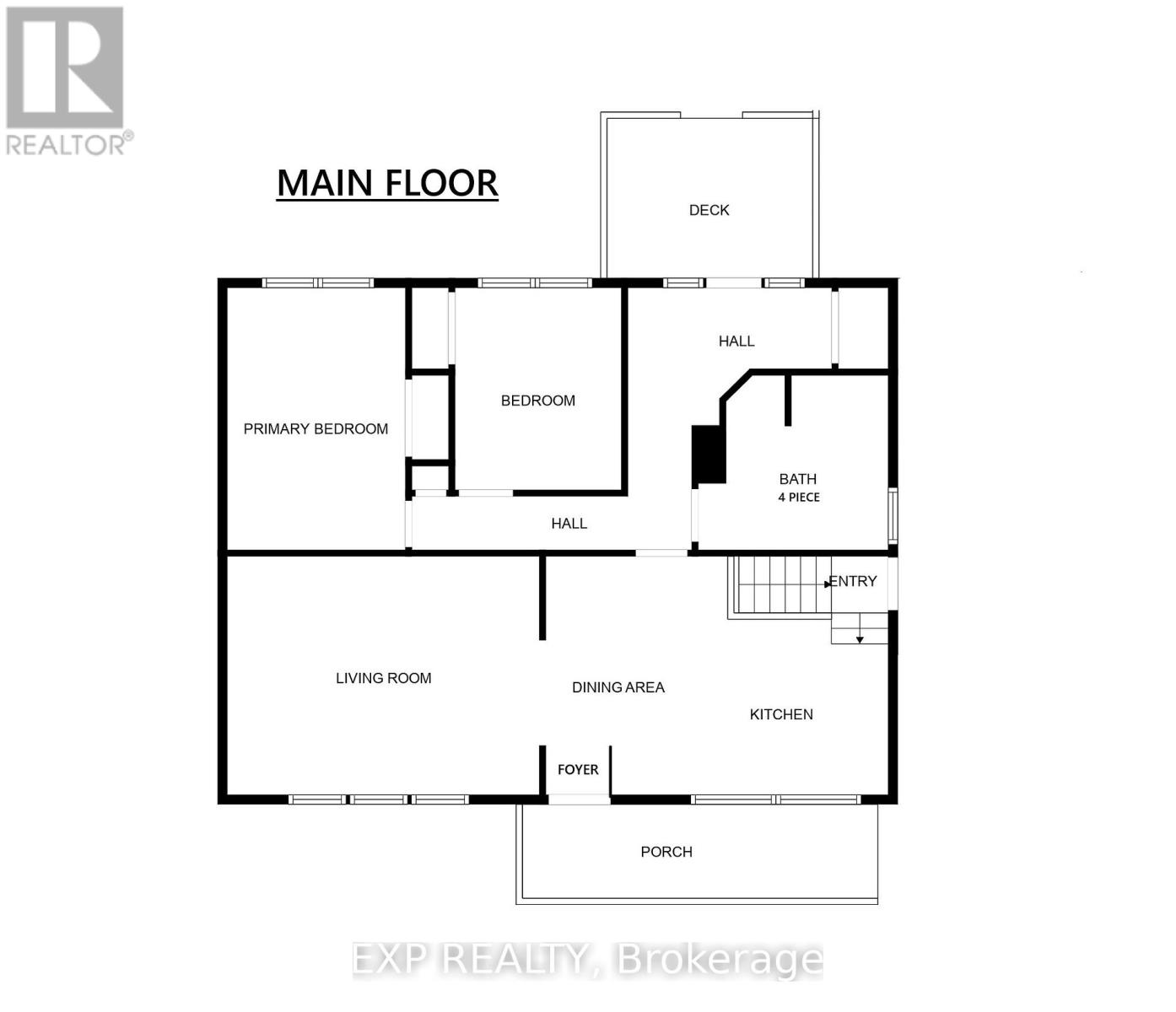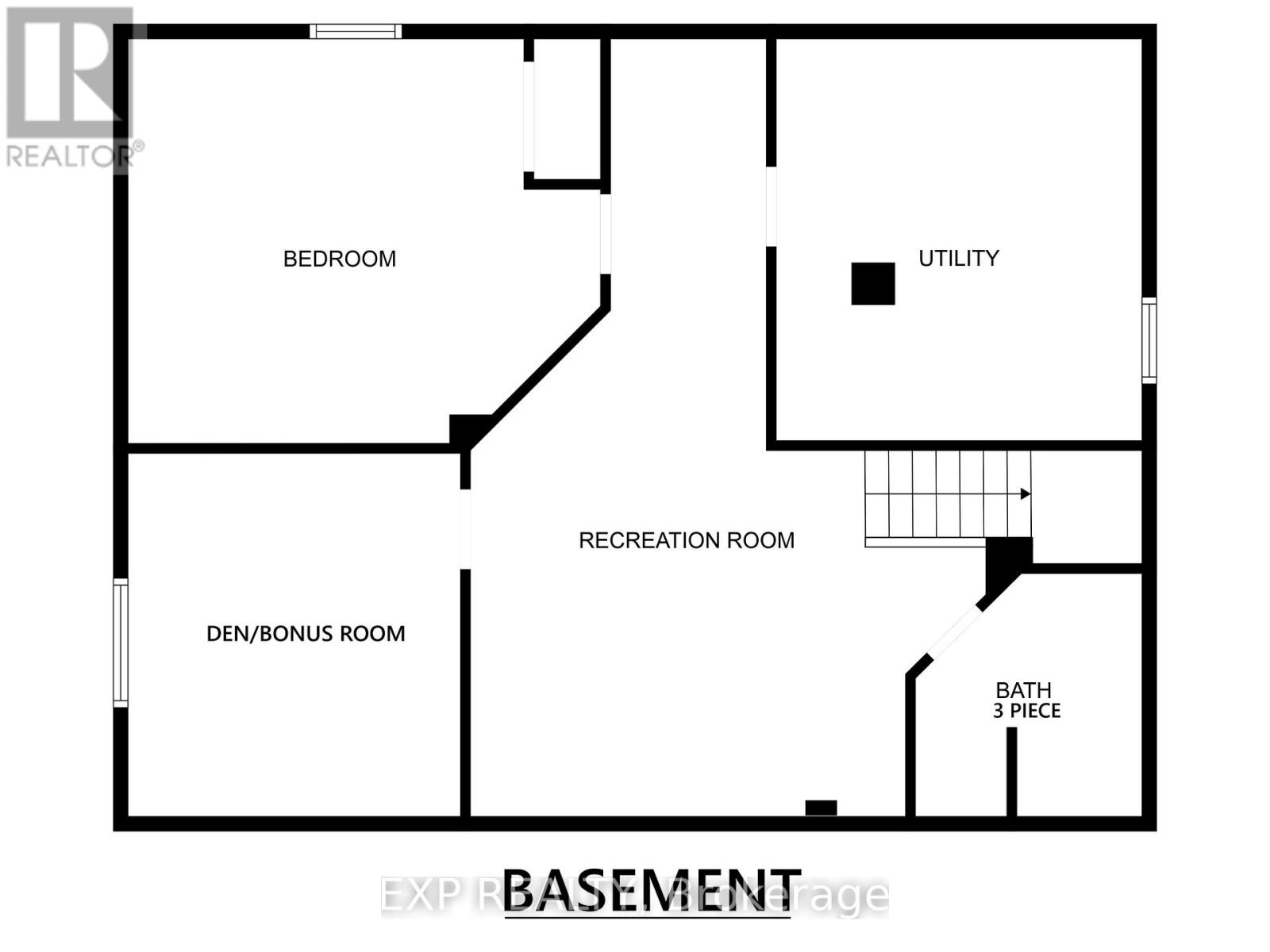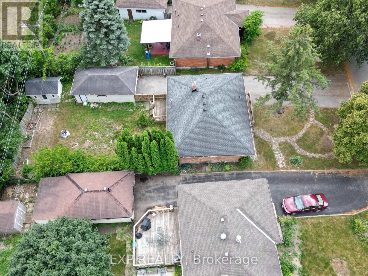138 Mark Street London East (East D), Ontario N5V 2G9
3 Bedroom
2 Bathroom
700 - 1100 sqft
Bungalow
Central Air Conditioning, Ventilation System
Forced Air
$564,000
Welcome to this updated bungalow tucked on a quiet street, close to Fanshawe College, public transit and shopping. Home has been updated top to bottom. No need to lift a single hammer. Just move in and enjoy. Large lot with plenty of parking, 2 in detached garage, 9 on parking lot, something you don't see everyday. Really large bedroom in the basement. All bedroom closet with new doors and organizers. This home is ready awaiting your family. Book a Showing today and see what this home has to Offer! (id:41954)
Property Details
| MLS® Number | X12281678 |
| Property Type | Single Family |
| Community Name | East D |
| Equipment Type | Water Heater |
| Parking Space Total | 11 |
| Rental Equipment Type | Water Heater |
Building
| Bathroom Total | 2 |
| Bedrooms Above Ground | 2 |
| Bedrooms Below Ground | 1 |
| Bedrooms Total | 3 |
| Appliances | Water Heater, Dryer, Stove, Washer, Refrigerator |
| Architectural Style | Bungalow |
| Basement Development | Finished |
| Basement Type | N/a (finished) |
| Construction Style Attachment | Detached |
| Cooling Type | Central Air Conditioning, Ventilation System |
| Exterior Finish | Brick, Vinyl Siding |
| Foundation Type | Concrete |
| Heating Fuel | Natural Gas |
| Heating Type | Forced Air |
| Stories Total | 1 |
| Size Interior | 700 - 1100 Sqft |
| Type | House |
| Utility Water | Municipal Water |
Parking
| Detached Garage | |
| Garage |
Land
| Acreage | No |
| Sewer | Sanitary Sewer |
| Size Depth | 130 Ft ,1 In |
| Size Frontage | 50 Ft ,7 In |
| Size Irregular | 50.6 X 130.1 Ft |
| Size Total Text | 50.6 X 130.1 Ft |
| Zoning Description | R1-8 |
Rooms
| Level | Type | Length | Width | Dimensions |
|---|---|---|---|---|
| Basement | Den | 3.2258 m | 3.6576 m | 3.2258 m x 3.6576 m |
| Basement | Utility Room | 3.81 m | 5.207 m | 3.81 m x 5.207 m |
| Basement | Recreational, Games Room | 5.6896 m | 3.6576 m | 5.6896 m x 3.6576 m |
| Basement | Bathroom | 2.286 m | 2.5146 m | 2.286 m x 2.5146 m |
| Basement | Bedroom | 4.191 m | 4.7752 m | 4.191 m x 4.7752 m |
| Main Level | Foyer | 0.9652 m | 0.8382 m | 0.9652 m x 0.8382 m |
| Main Level | Kitchen | 5.4356 m | 3.81 m | 5.4356 m x 3.81 m |
| Main Level | Dining Room | 3.0734 m | 1.651 m | 3.0734 m x 1.651 m |
| Main Level | Living Room | 5.3086 m | 3.81 m | 5.3086 m x 3.81 m |
| Main Level | Bathroom | 3.0734 m | 2.794 m | 3.0734 m x 2.794 m |
| Main Level | Primary Bedroom | 2.8702 m | 4.2926 m | 2.8702 m x 4.2926 m |
| Main Level | Bedroom | 2.7178 m | 3.2512 m | 2.7178 m x 3.2512 m |
https://www.realtor.ca/real-estate/28598673/138-mark-street-london-east-east-d-east-d
Interested?
Contact us for more information
