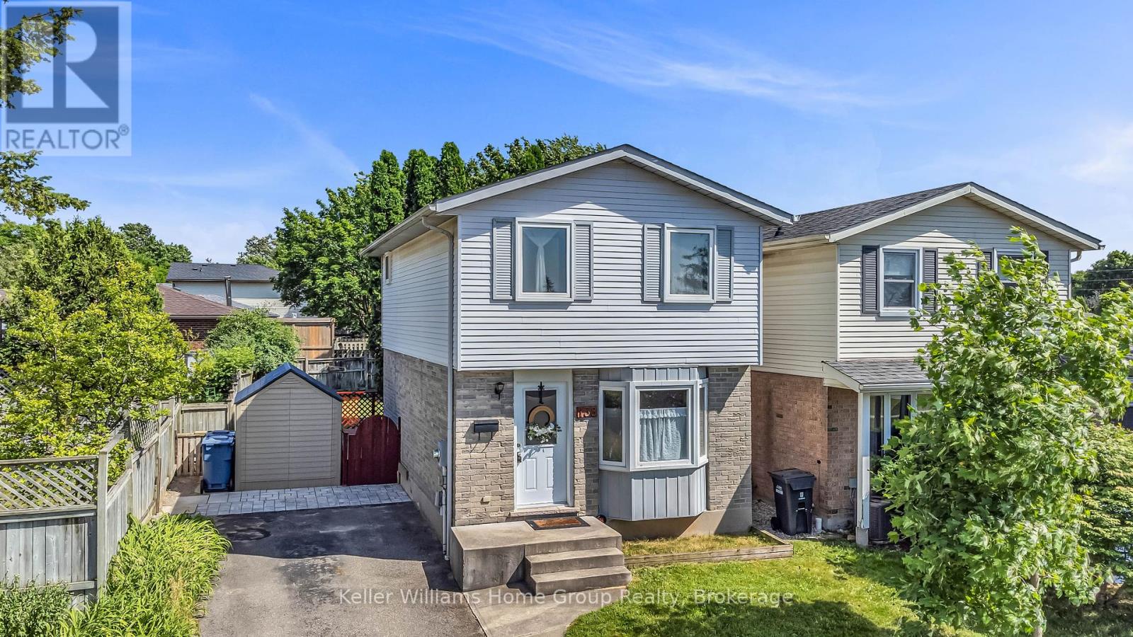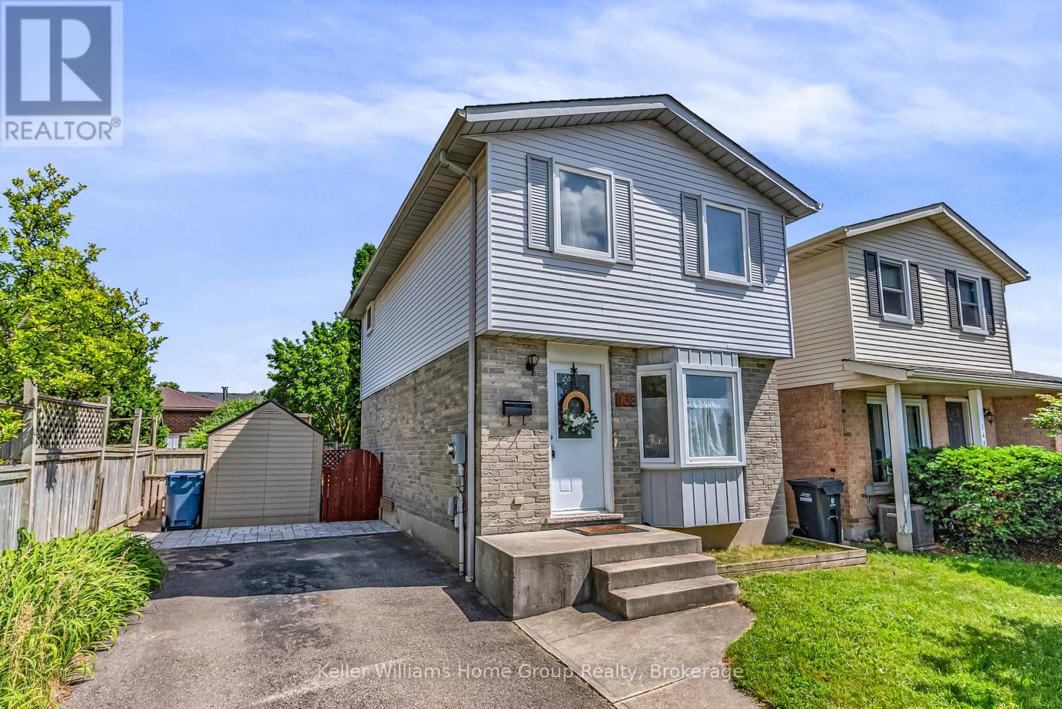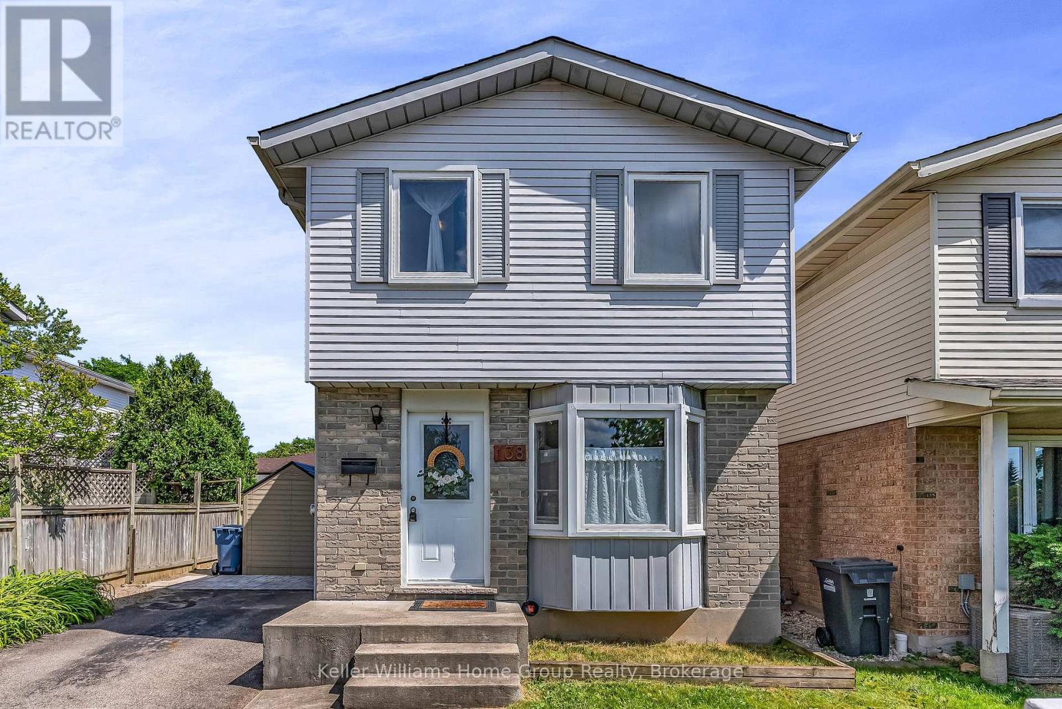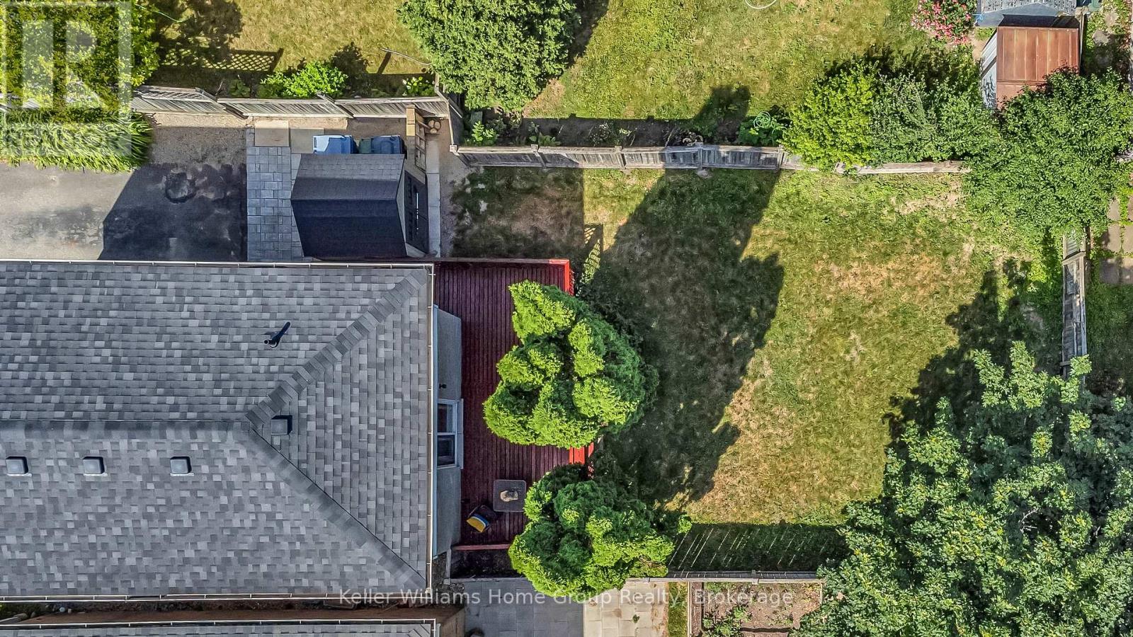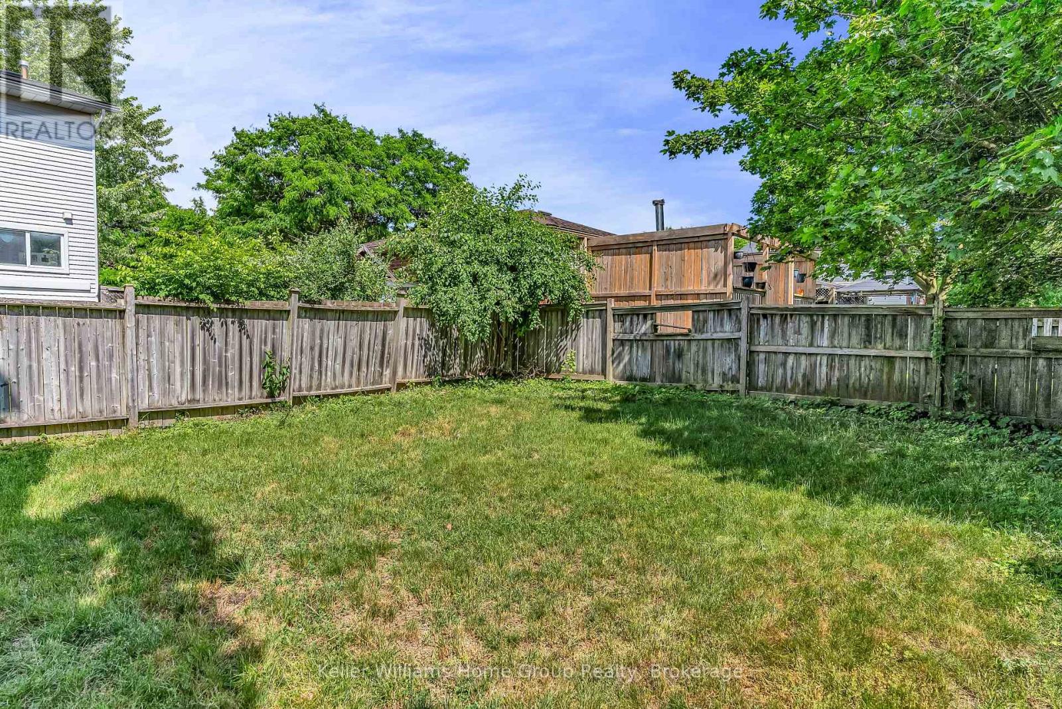3 Bedroom
1 Bathroom
700 - 1100 sqft
Baseboard Heaters
$699,000
This tidy and affordable fully detached three bedroom resides in the heart of South Guelph. It's a stone's throw away from Stone road mall as well as walking distance to Metro grocery. If you're looking for an affordable first home, this is probably one of your best opportunities in Guelph South. But if you're an investor, I think it also makes excellent sense given the current rental market. It has all the nearby shopping that students prefer, and is on a direct bus route to the university. You could develop another two bedrooms with bathroom in the basement, making this a five bedroom capable of pulling in between $4,500 and $6,000 per month. Back deck newly repaired and painted, Roof Aug. 2021 (id:41954)
Property Details
|
MLS® Number
|
X12246471 |
|
Property Type
|
Single Family |
|
Community Name
|
Kortright West |
|
Equipment Type
|
Water Heater |
|
Features
|
Flat Site |
|
Parking Space Total
|
3 |
|
Rental Equipment Type
|
Water Heater |
|
Structure
|
Deck |
|
View Type
|
City View |
Building
|
Bathroom Total
|
1 |
|
Bedrooms Above Ground
|
3 |
|
Bedrooms Total
|
3 |
|
Age
|
31 To 50 Years |
|
Appliances
|
Water Meter, Dryer, Hood Fan, Stove, Washer, Refrigerator |
|
Basement Development
|
Unfinished |
|
Basement Type
|
N/a (unfinished) |
|
Construction Style Attachment
|
Detached |
|
Exterior Finish
|
Brick, Vinyl Siding |
|
Fire Protection
|
Smoke Detectors |
|
Foundation Type
|
Poured Concrete |
|
Heating Fuel
|
Electric |
|
Heating Type
|
Baseboard Heaters |
|
Stories Total
|
2 |
|
Size Interior
|
700 - 1100 Sqft |
|
Type
|
House |
|
Utility Water
|
Municipal Water |
Parking
Land
|
Acreage
|
No |
|
Sewer
|
Sanitary Sewer |
|
Size Depth
|
94 Ft ,1 In |
|
Size Frontage
|
31 Ft ,7 In |
|
Size Irregular
|
31.6 X 94.1 Ft ; 31.03 Ft X 93.14 Ft X 31.01 Ft X 93.48 |
|
Size Total Text
|
31.6 X 94.1 Ft ; 31.03 Ft X 93.14 Ft X 31.01 Ft X 93.48|under 1/2 Acre |
|
Zoning Description
|
R.1d |
Rooms
| Level |
Type |
Length |
Width |
Dimensions |
|
Second Level |
Primary Bedroom |
4.25 m |
3.35 m |
4.25 m x 3.35 m |
|
Second Level |
Bedroom 2 |
2.4 m |
3.25 m |
2.4 m x 3.25 m |
|
Second Level |
Bedroom 3 |
3.35 m |
2.4 m |
3.35 m x 2.4 m |
|
Second Level |
Bathroom |
2.7 m |
1.5 m |
2.7 m x 1.5 m |
|
Basement |
Utility Room |
8.5 m |
4.85 m |
8.5 m x 4.85 m |
|
Ground Level |
Kitchen |
3 m |
3.4 m |
3 m x 3.4 m |
|
Ground Level |
Living Room |
9.2 m |
4.9 m |
9.2 m x 4.9 m |
Utilities
|
Cable
|
Installed |
|
Electricity
|
Installed |
|
Sewer
|
Installed |
https://www.realtor.ca/real-estate/28523398/138-cole-road-guelph-kortright-west-kortright-west
