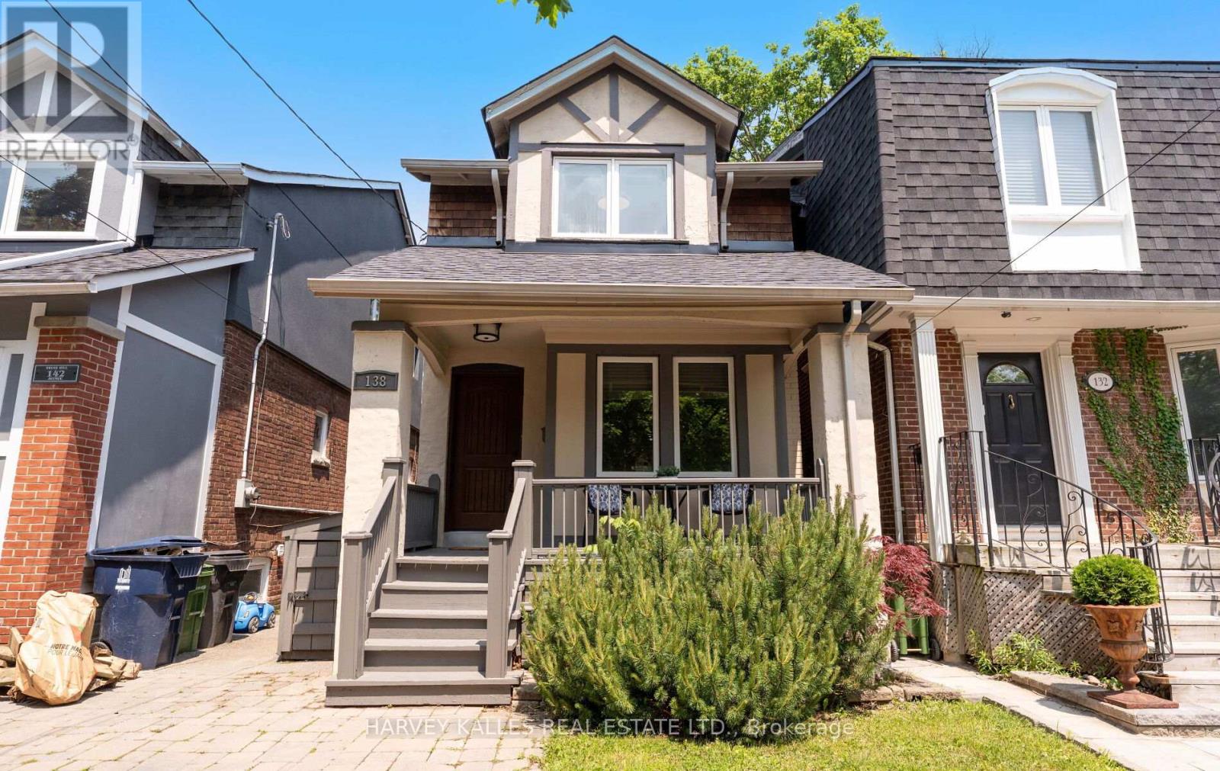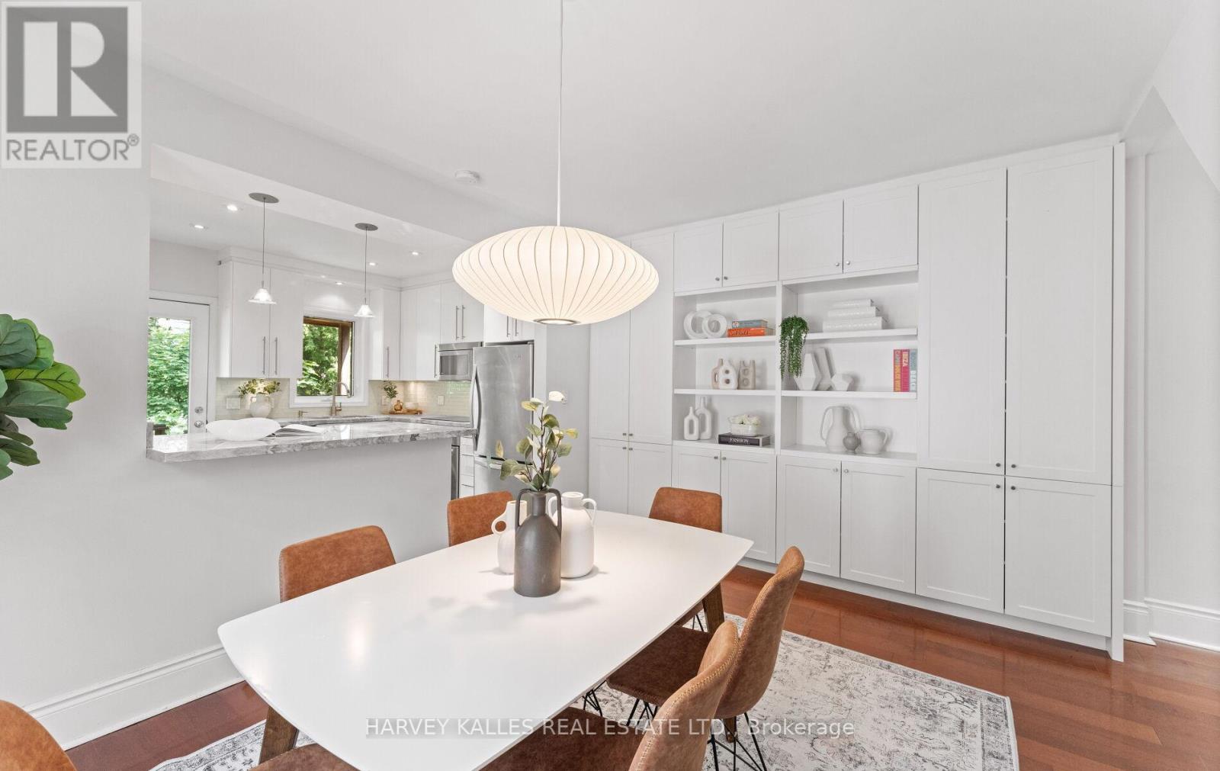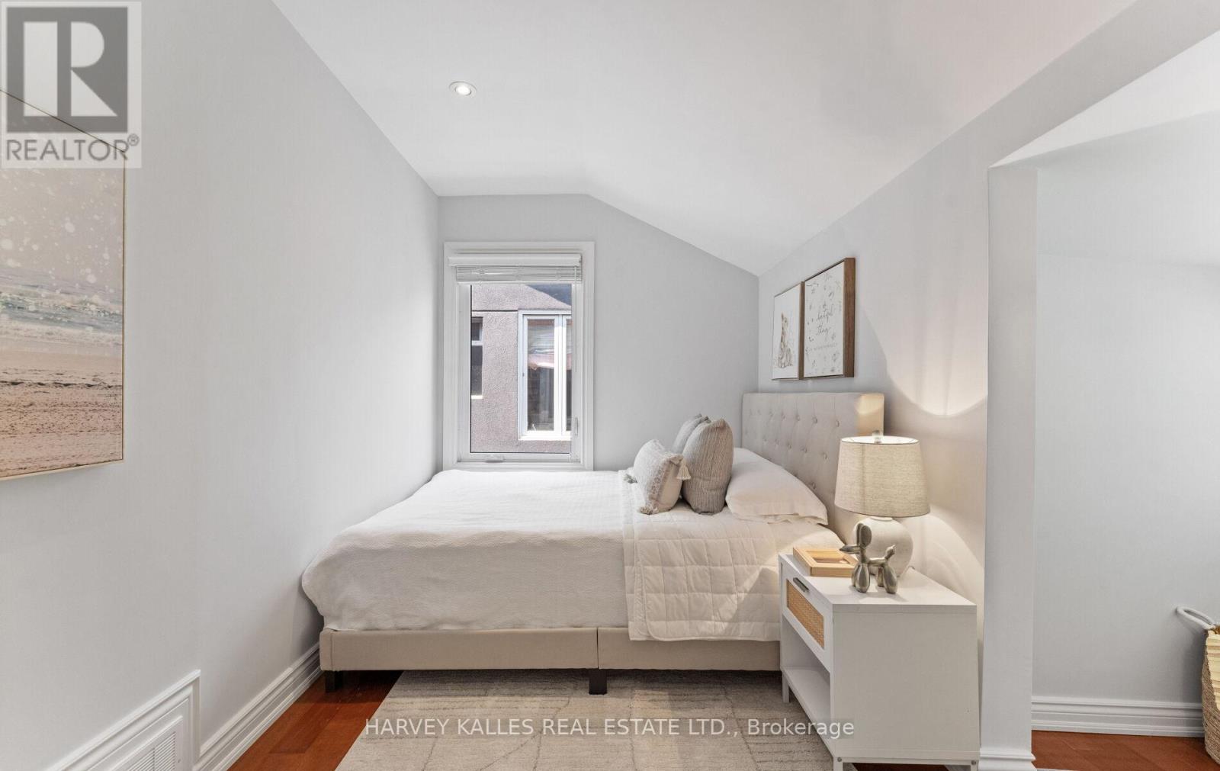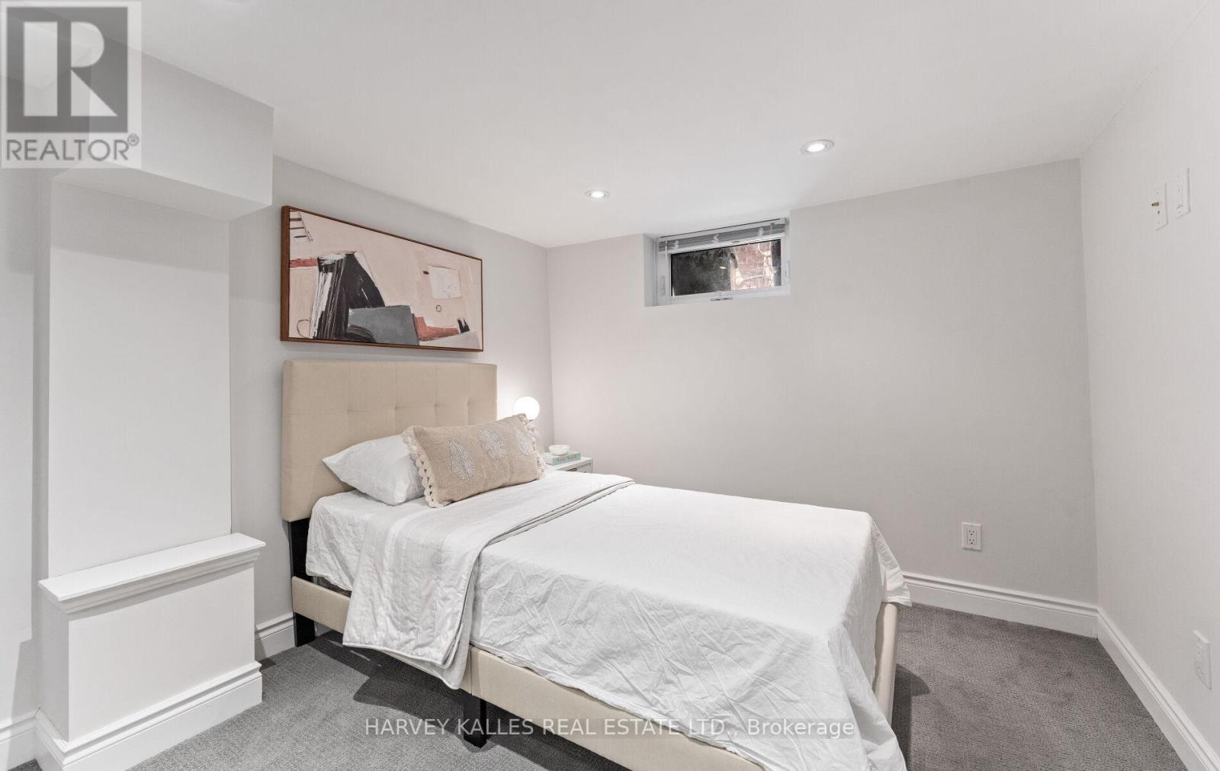4 Bedroom
3 Bathroom
700 - 1100 sqft
Central Air Conditioning
Forced Air
$1,749,000
Welcome to 138 Briar Hill Avenue, a beautifully updated detached home nestled in the heart of the Allenby School District. Set on a deep 21.5 x 132 ft lot and perfectly positioned between Yonge Street & Avenue Road, this 3 +1 bedroom, 3-bathroom residence combines classic charm with modern upgrades. Featuring hardwood floors throughout, a renovated kitchen with stainless steel appliances, and spacious, light-filled principal rooms, the home offers both style and comfort. The finished lower level includes a versatile recreation room, additional bedroom, bathroom, and plenty of storage ideal for a home office, guest space, or playroom. Enjoy a sun-filled, deep backyard perfect for relaxing or entertaining. With licensed front yard parking and easy access to top-rated schools, shops, transit, and parks, this is an exceptional opportunity in a prime family-friendly neighbourhood. (id:41954)
Property Details
|
MLS® Number
|
C12198446 |
|
Property Type
|
Single Family |
|
Community Name
|
Lawrence Park South |
|
Amenities Near By
|
Park, Public Transit, Schools |
|
Parking Space Total
|
1 |
|
Structure
|
Porch, Shed |
Building
|
Bathroom Total
|
3 |
|
Bedrooms Above Ground
|
3 |
|
Bedrooms Below Ground
|
1 |
|
Bedrooms Total
|
4 |
|
Amenities
|
Separate Electricity Meters |
|
Appliances
|
Cooktop, Dishwasher, Dryer, Freezer, Oven, Washer, Whirlpool, Window Coverings, Refrigerator |
|
Basement Development
|
Finished |
|
Basement Type
|
N/a (finished) |
|
Construction Style Attachment
|
Detached |
|
Cooling Type
|
Central Air Conditioning |
|
Exterior Finish
|
Brick, Stucco |
|
Flooring Type
|
Hardwood, Marble, Carpeted, Tile |
|
Foundation Type
|
Unknown |
|
Half Bath Total
|
1 |
|
Heating Fuel
|
Natural Gas |
|
Heating Type
|
Forced Air |
|
Stories Total
|
2 |
|
Size Interior
|
700 - 1100 Sqft |
|
Type
|
House |
|
Utility Water
|
Municipal Water |
Parking
Land
|
Acreage
|
No |
|
Fence Type
|
Fenced Yard |
|
Land Amenities
|
Park, Public Transit, Schools |
|
Sewer
|
Sanitary Sewer |
|
Size Depth
|
132 Ft |
|
Size Frontage
|
21 Ft ,3 In |
|
Size Irregular
|
21.3 X 132 Ft |
|
Size Total Text
|
21.3 X 132 Ft |
Rooms
| Level |
Type |
Length |
Width |
Dimensions |
|
Second Level |
Primary Bedroom |
4.2 m |
3.87 m |
4.2 m x 3.87 m |
|
Second Level |
Bedroom 2 |
3.59 m |
2.9 m |
3.59 m x 2.9 m |
|
Second Level |
Bedroom 3 |
4.63 m |
4.1 m |
4.63 m x 4.1 m |
|
Lower Level |
Recreational, Games Room |
4.4 m |
4.22 m |
4.4 m x 4.22 m |
|
Lower Level |
Bedroom 4 |
3.28 m |
2.75 m |
3.28 m x 2.75 m |
|
Lower Level |
Laundry Room |
2.44 m |
2.29 m |
2.44 m x 2.29 m |
|
Main Level |
Living Room |
5.49 m |
3.05 m |
5.49 m x 3.05 m |
|
Main Level |
Dining Room |
4.2 m |
3.28 m |
4.2 m x 3.28 m |
|
Main Level |
Kitchen |
3.56 m |
2.95 m |
3.56 m x 2.95 m |
https://www.realtor.ca/real-estate/28421151/138-briar-hill-avenue-toronto-lawrence-park-south-lawrence-park-south










































