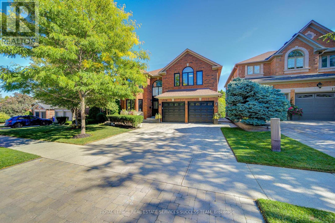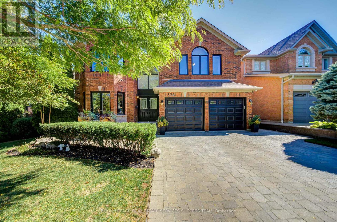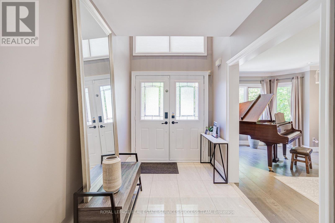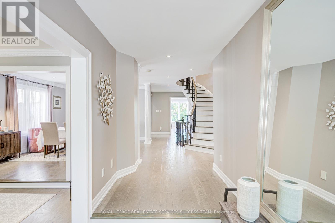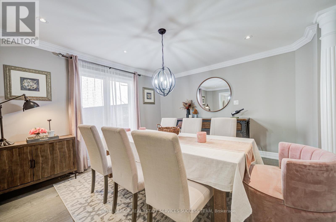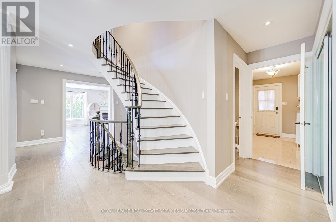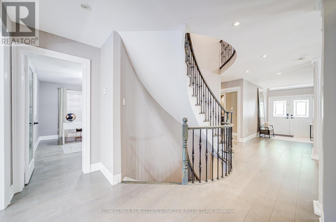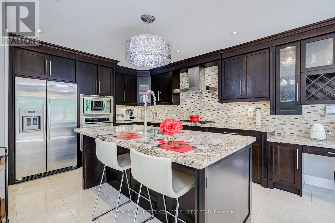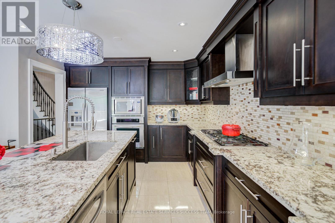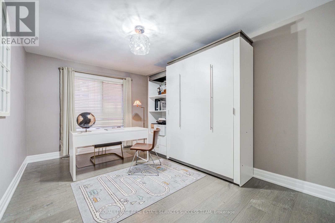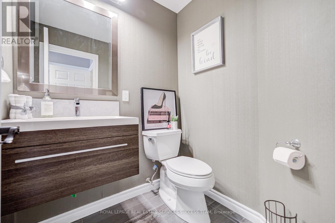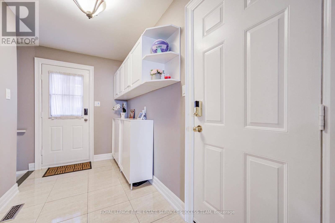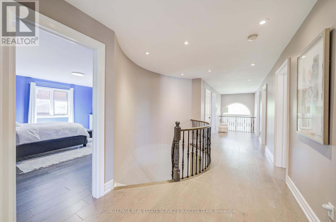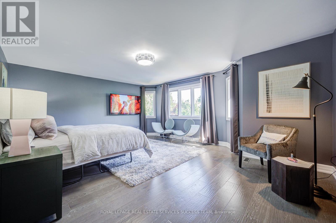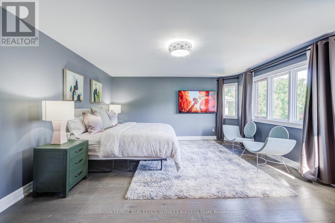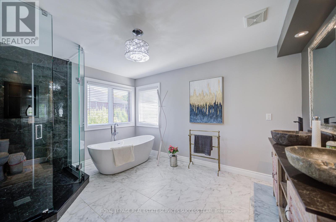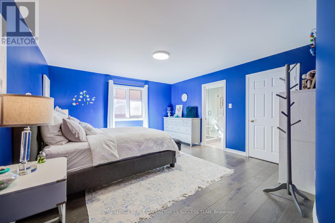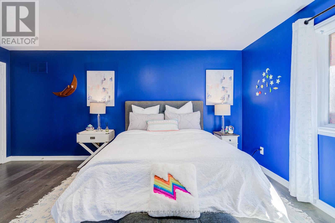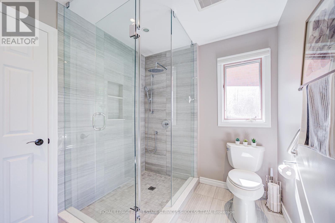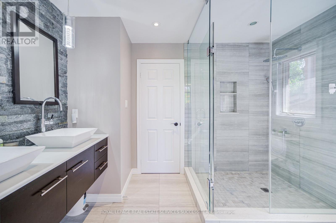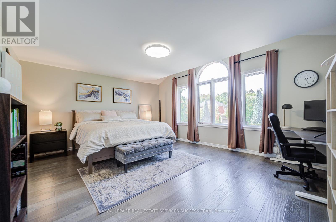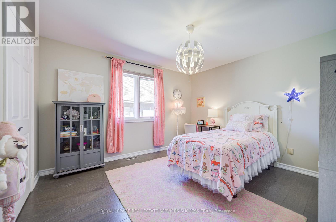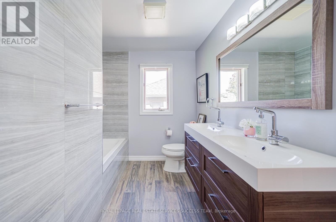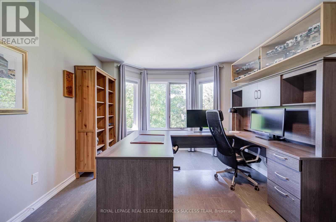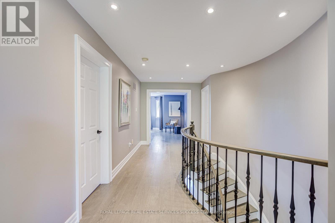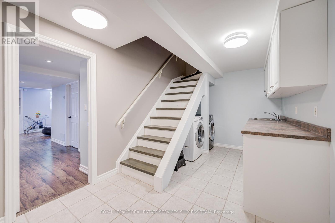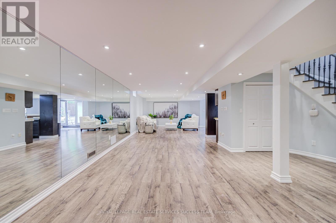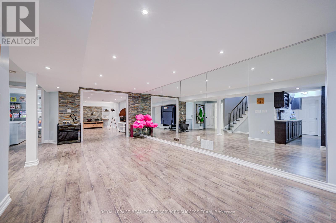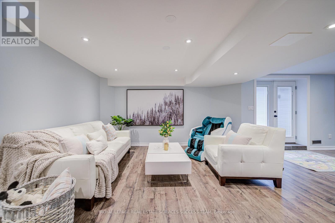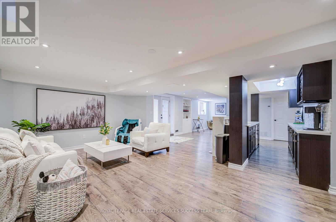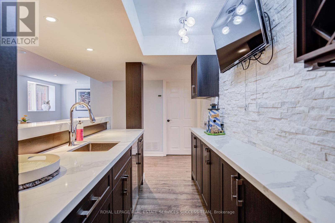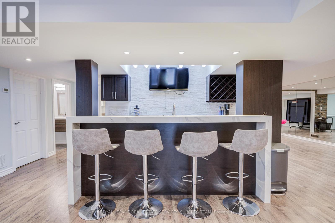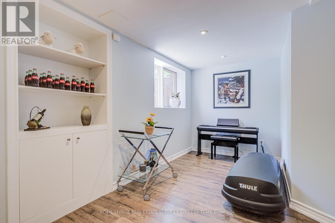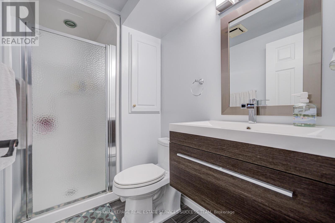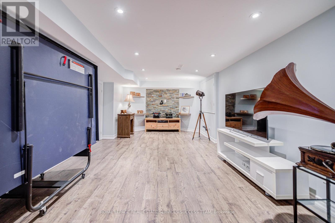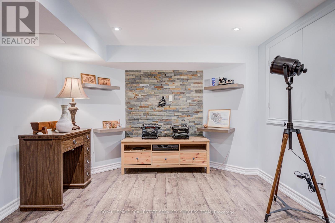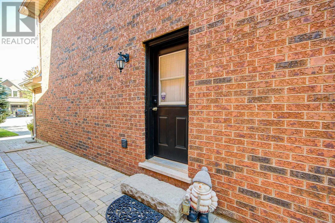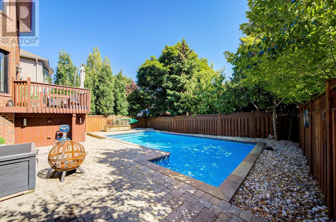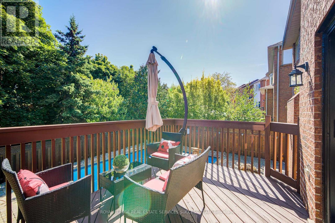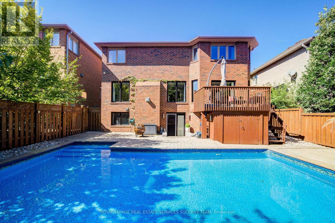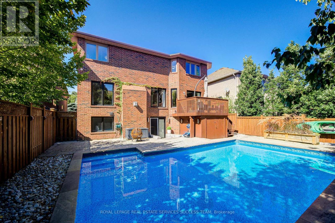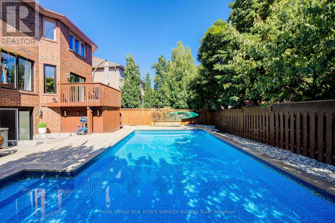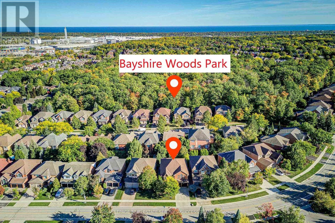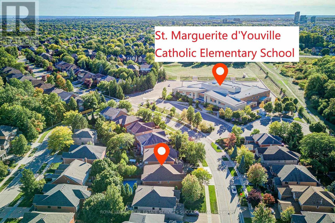1378 Bayshire Drive Oakville (Jc Joshua Creek), Ontario L6H 6C7
5 Bedroom
5 Bathroom
3500 - 5000 sqft
Fireplace
Inground Pool
Central Air Conditioning, Air Exchanger
Forced Air
$2,199,800
Must See This Spectacular 5+1 Bedrooms 5 bathrooms Executive Home With Over 5300 Sqft Living Space In Prestigious Joshua Creek Community. Lots of Upgrades. Separate Side Entrance. Entirely Renovated &Walk Out Bsmt, Upgrade Kitchen &Baths, Designer Backyard With Swimming Pool, New Pot Lights, Engineered Hardwood Floors, Smooth Ceiling Throughout. Home Security System With Outdoor Cameras. Absolute Perfection In Every Detail, Meticulously Maintain. Double Garage, Professional Improved Landscaping, Top Notch School District, Etc. (id:41954)
Property Details
| MLS® Number | W12417663 |
| Property Type | Single Family |
| Community Name | 1009 - JC Joshua Creek |
| Features | Carpet Free, Guest Suite |
| Parking Space Total | 6 |
| Pool Type | Inground Pool |
Building
| Bathroom Total | 5 |
| Bedrooms Above Ground | 5 |
| Bedrooms Total | 5 |
| Appliances | Garage Door Opener Remote(s), Oven - Built-in, Central Vacuum, Range, Water Heater |
| Basement Development | Finished |
| Basement Features | Walk Out |
| Basement Type | N/a (finished) |
| Construction Status | Insulation Upgraded |
| Construction Style Attachment | Detached |
| Cooling Type | Central Air Conditioning, Air Exchanger |
| Exterior Finish | Brick |
| Fireplace Present | Yes |
| Foundation Type | Concrete |
| Half Bath Total | 1 |
| Heating Fuel | Natural Gas |
| Heating Type | Forced Air |
| Stories Total | 2 |
| Size Interior | 3500 - 5000 Sqft |
| Type | House |
| Utility Water | Municipal Water |
Parking
| Garage |
Land
| Acreage | No |
| Sewer | Sanitary Sewer |
| Size Depth | 114 Ft ,9 In |
| Size Frontage | 56 Ft ,4 In |
| Size Irregular | 56.4 X 114.8 Ft |
| Size Total Text | 56.4 X 114.8 Ft |
Interested?
Contact us for more information
