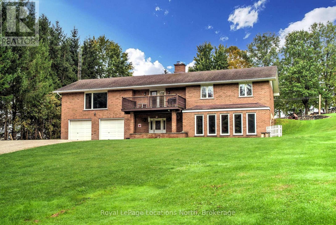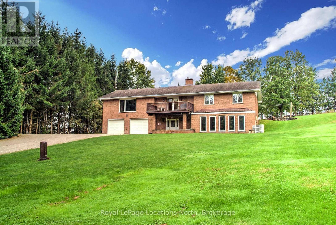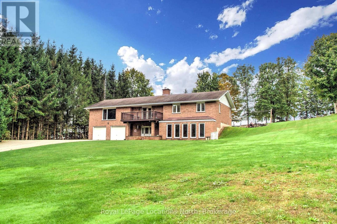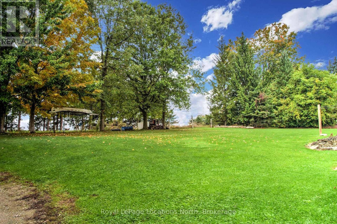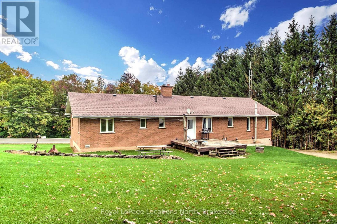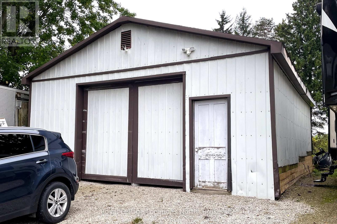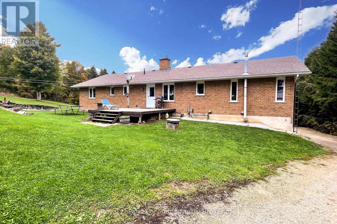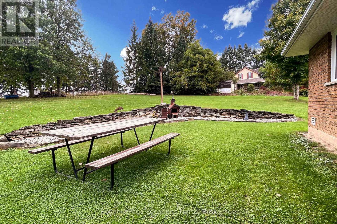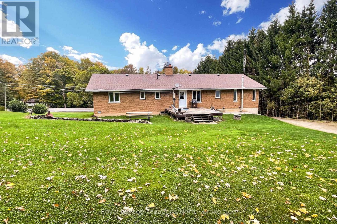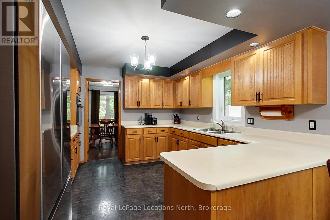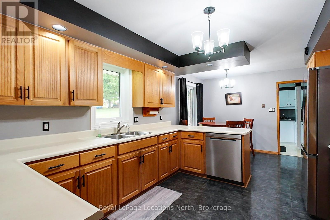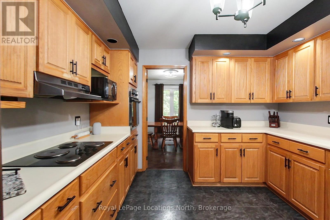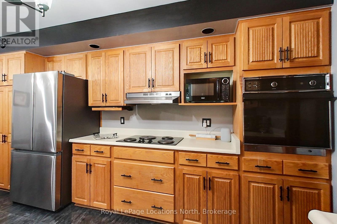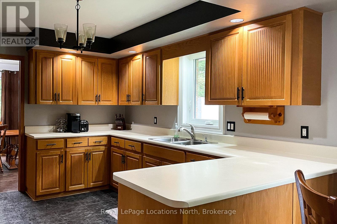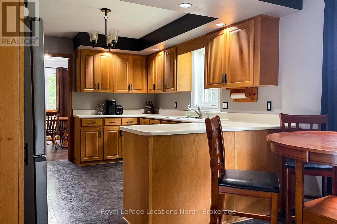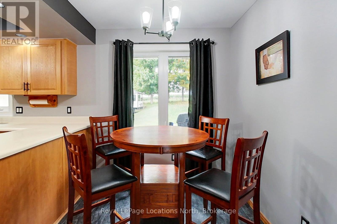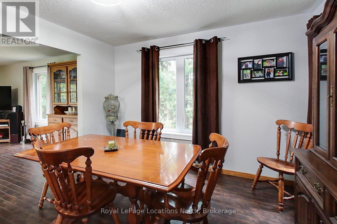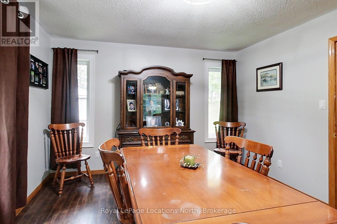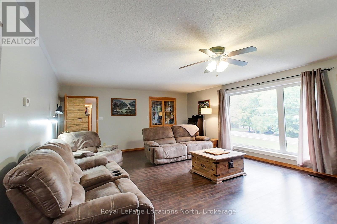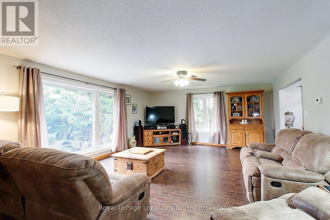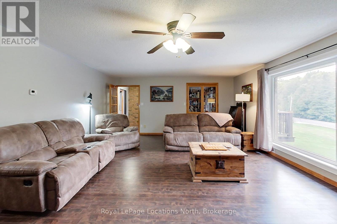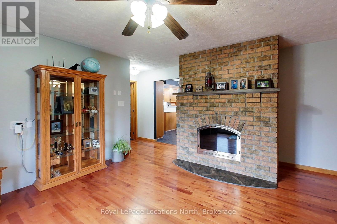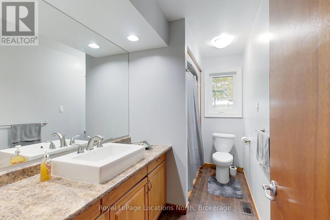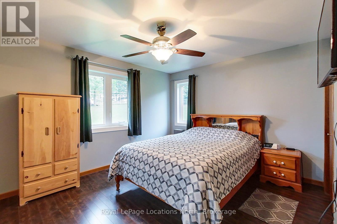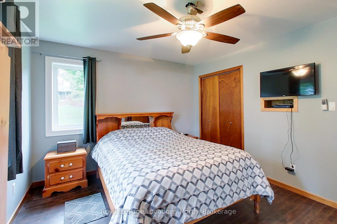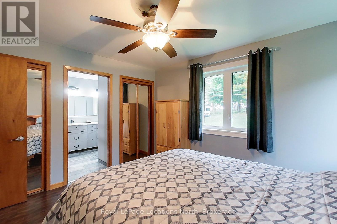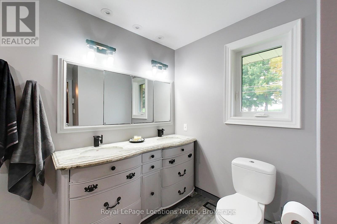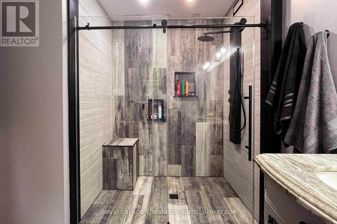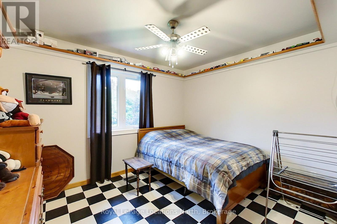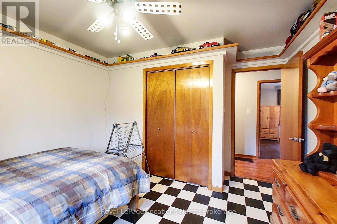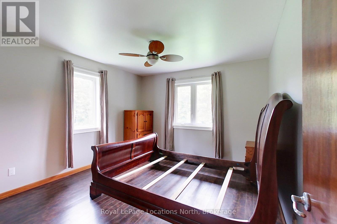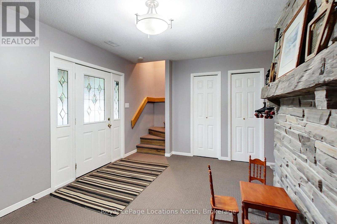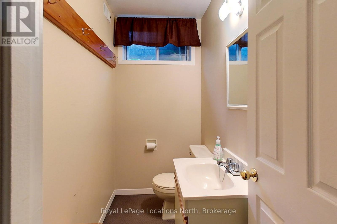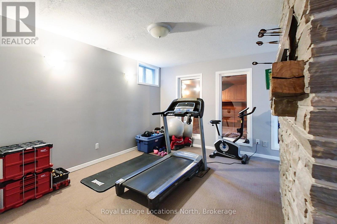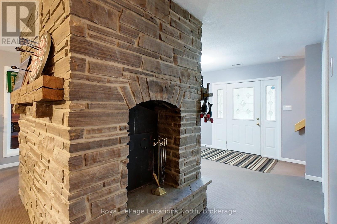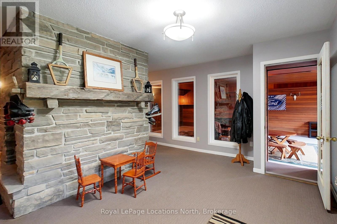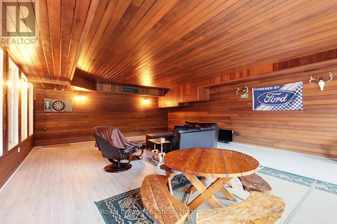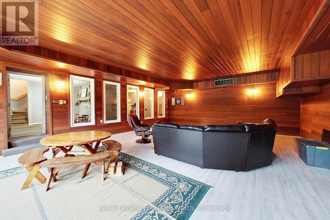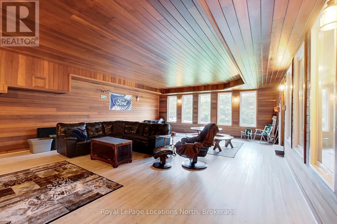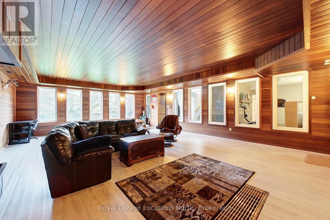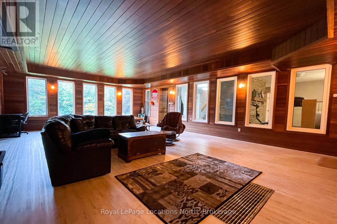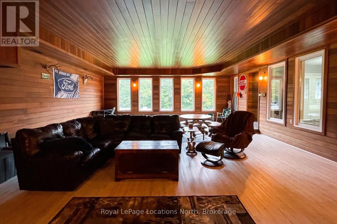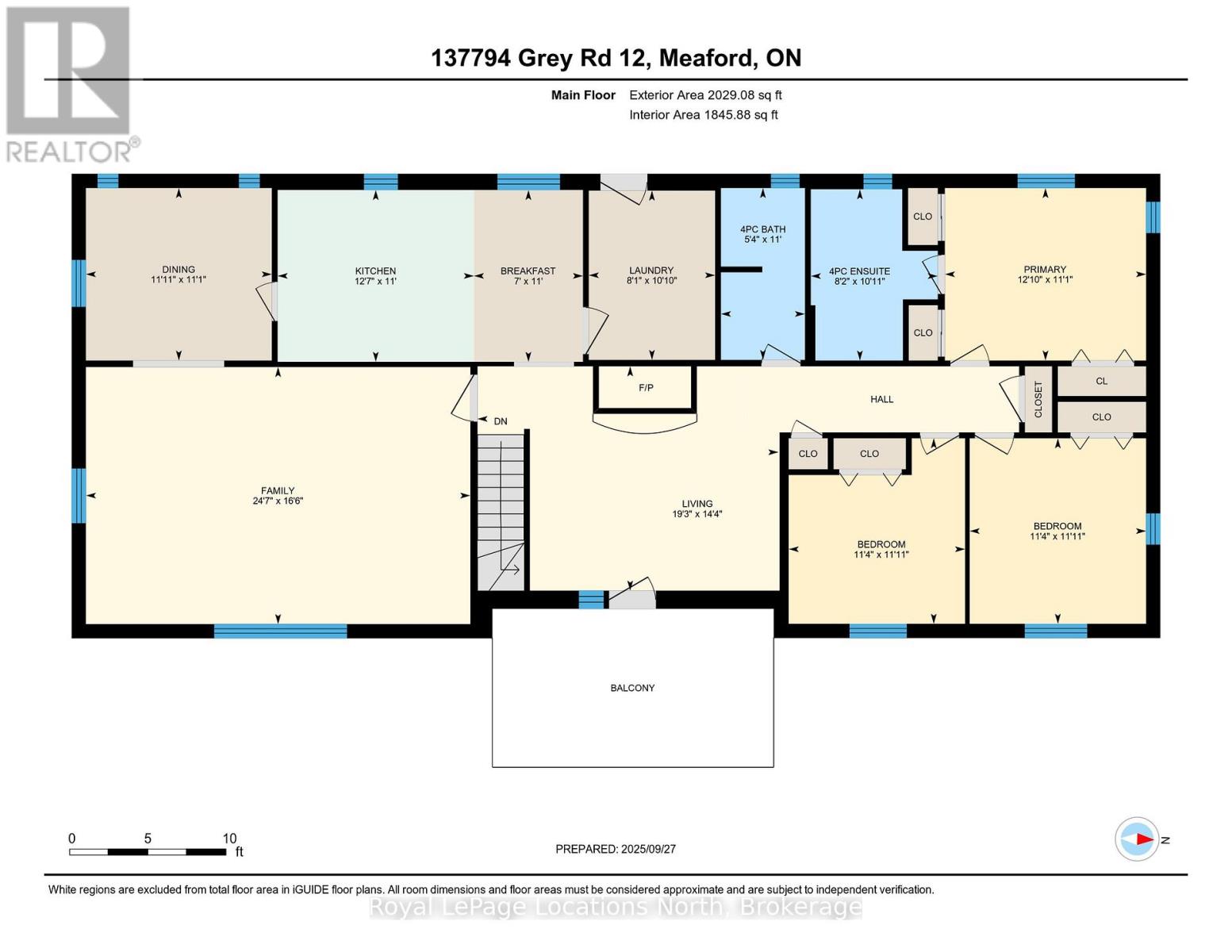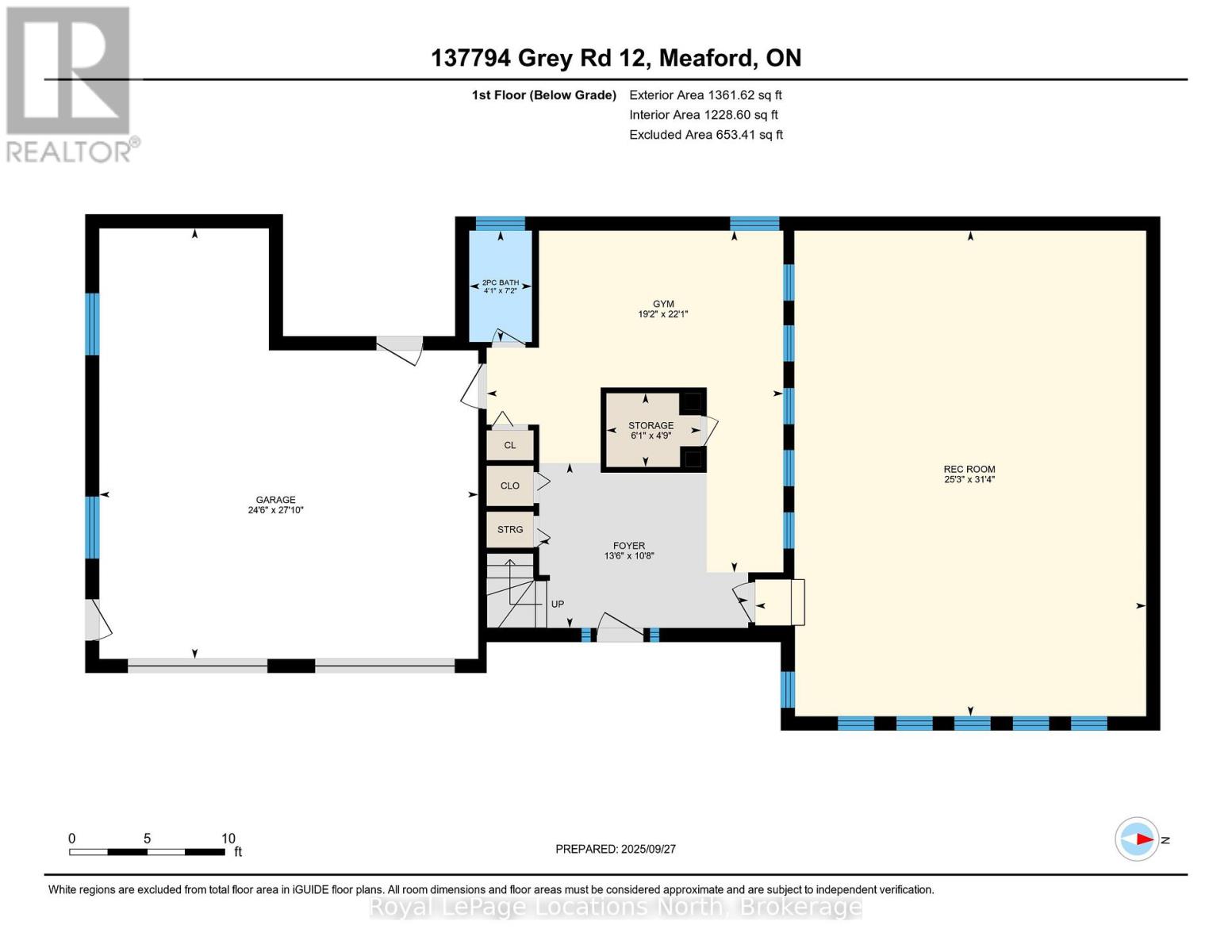3 Bedroom
3 Bathroom
3000 - 3500 sqft
Bungalow
Fireplace
Indoor Pool, Inground Pool
Central Air Conditioning
Other
Landscaped
$899,000
This custom built brick bungalow was designed for active families. Located just a few minutes from town means you have quick access to all the amenities but the bonus of country living. Main floor features 3 bedrooms updated primary bath, main floor laundry and plenty of space in the large principal rooms. The lower level has an indoor pool which is covered and presently used as a recreation room, but could be converted back. When built, the indoor pool was heated by a custom made wood furnace which could be re-used or change it as preferred. Most windows replaced 2025, GeoThermal heat and A/C. 24 X 30 Workshop with hydro is perfect for your business or hobbies. (id:41954)
Property Details
|
MLS® Number
|
X12432277 |
|
Property Type
|
Single Family |
|
Community Name
|
Meaford |
|
Equipment Type
|
Propane Tank, Water Heater |
|
Features
|
Sloping |
|
Parking Space Total
|
12 |
|
Pool Type
|
Indoor Pool, Inground Pool |
|
Rental Equipment Type
|
Propane Tank, Water Heater |
|
Structure
|
Deck, Workshop |
Building
|
Bathroom Total
|
3 |
|
Bedrooms Above Ground
|
3 |
|
Bedrooms Total
|
3 |
|
Age
|
31 To 50 Years |
|
Amenities
|
Fireplace(s) |
|
Appliances
|
Garage Door Opener Remote(s), Oven - Built-in, Central Vacuum, Water Softener, Cooktop, Dishwasher, Dryer, Oven, Washer, Refrigerator |
|
Architectural Style
|
Bungalow |
|
Basement Development
|
Finished |
|
Basement Features
|
Walk Out |
|
Basement Type
|
N/a (finished) |
|
Construction Style Attachment
|
Detached |
|
Cooling Type
|
Central Air Conditioning |
|
Exterior Finish
|
Brick |
|
Fireplace Present
|
Yes |
|
Fireplace Total
|
1 |
|
Foundation Type
|
Poured Concrete |
|
Half Bath Total
|
1 |
|
Heating Type
|
Other |
|
Stories Total
|
1 |
|
Size Interior
|
3000 - 3500 Sqft |
|
Type
|
House |
|
Utility Water
|
Drilled Well |
Parking
Land
|
Acreage
|
No |
|
Landscape Features
|
Landscaped |
|
Sewer
|
Septic System |
|
Size Irregular
|
200 X 233 Acre |
|
Size Total Text
|
200 X 233 Acre |
|
Zoning Description
|
Rur-34 |
Rooms
| Level |
Type |
Length |
Width |
Dimensions |
|
Lower Level |
Recreational, Games Room |
7.69 m |
9.58 m |
7.69 m x 9.58 m |
|
Lower Level |
Other |
5.84 m |
6.73 m |
5.84 m x 6.73 m |
|
Lower Level |
Foyer |
4.11 m |
3.25 m |
4.11 m x 3.25 m |
|
Lower Level |
Bathroom |
1.23 m |
2.19 m |
1.23 m x 2.19 m |
|
Main Level |
Family Room |
7.5 m |
5.02 m |
7.5 m x 5.02 m |
|
Main Level |
Bedroom |
3.44 m |
3.62 m |
3.44 m x 3.62 m |
|
Main Level |
Living Room |
5.87 m |
4.38 m |
5.87 m x 4.38 m |
|
Main Level |
Kitchen |
3.83 m |
3.35 m |
3.83 m x 3.35 m |
|
Main Level |
Dining Room |
3.63 m |
3.37 m |
3.63 m x 3.37 m |
|
Main Level |
Eating Area |
2.13 m |
3.35 m |
2.13 m x 3.35 m |
|
Main Level |
Laundry Room |
2.48 m |
3.3 m |
2.48 m x 3.3 m |
|
Main Level |
Bedroom |
3.44 m |
3.62 m |
3.44 m x 3.62 m |
|
Main Level |
Bathroom |
1.64 m |
3.35 m |
1.64 m x 3.35 m |
|
Main Level |
Primary Bedroom |
3.92 m |
3.37 m |
3.92 m x 3.37 m |
|
Main Level |
Bathroom |
2.48 m |
3.34 m |
2.48 m x 3.34 m |
https://www.realtor.ca/real-estate/28924934/137794-grey-rd-12-road-s-meaford-meaford
