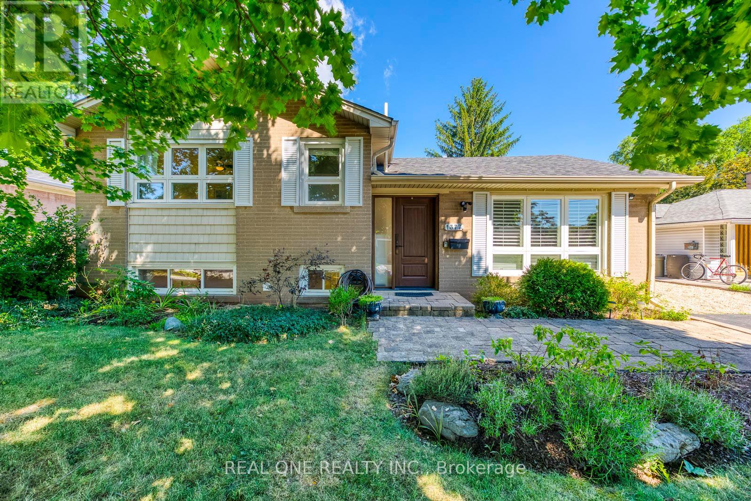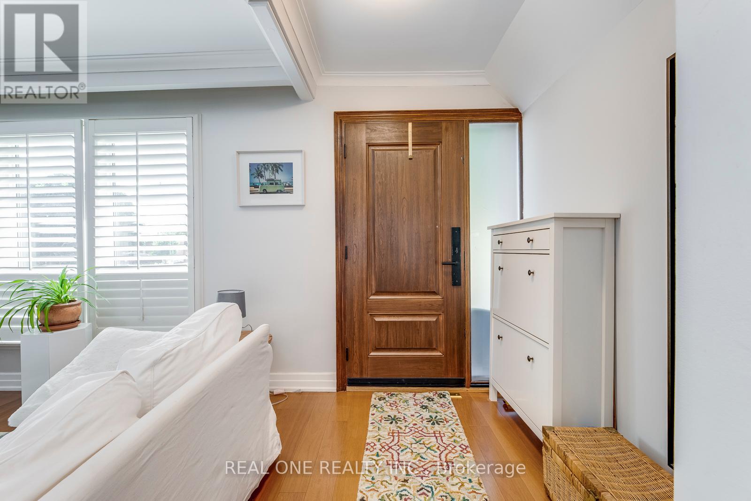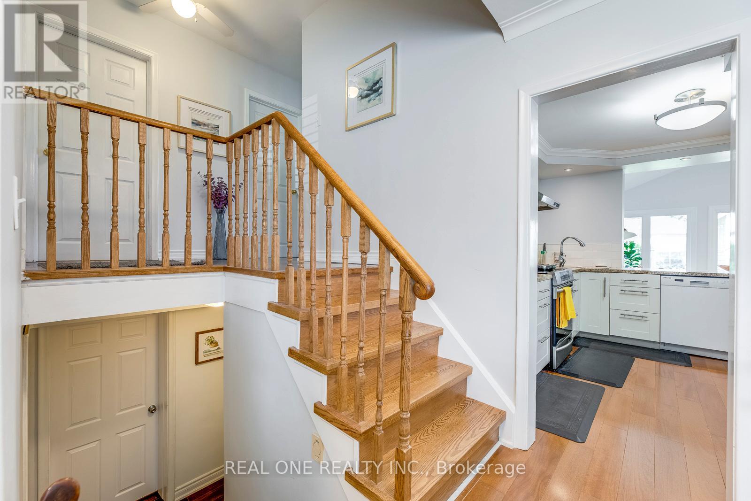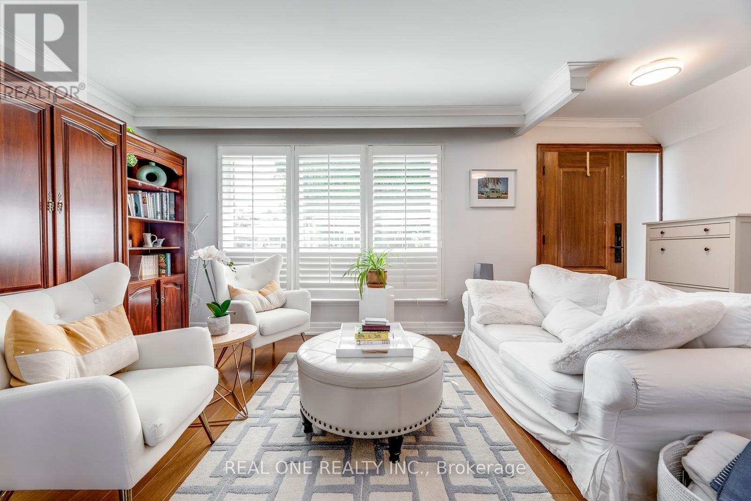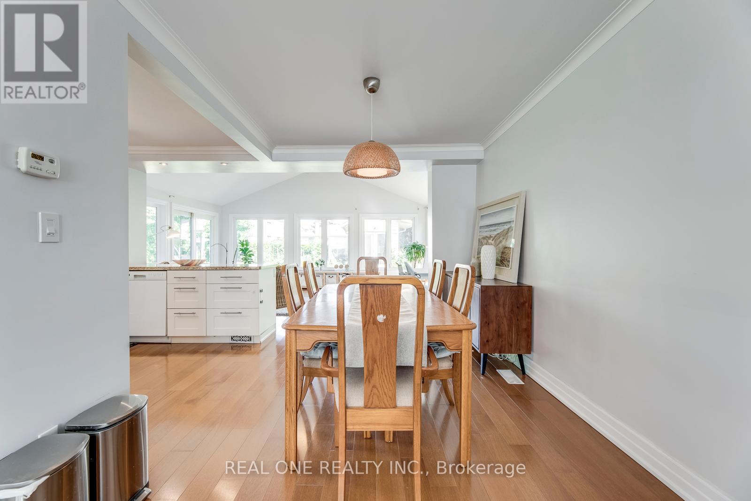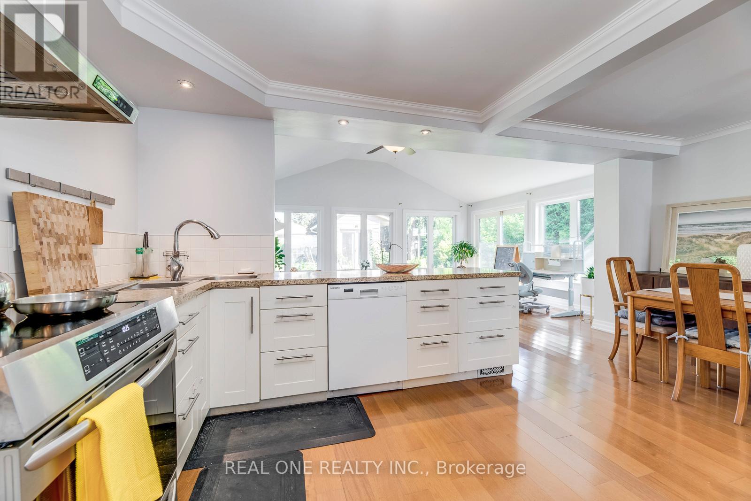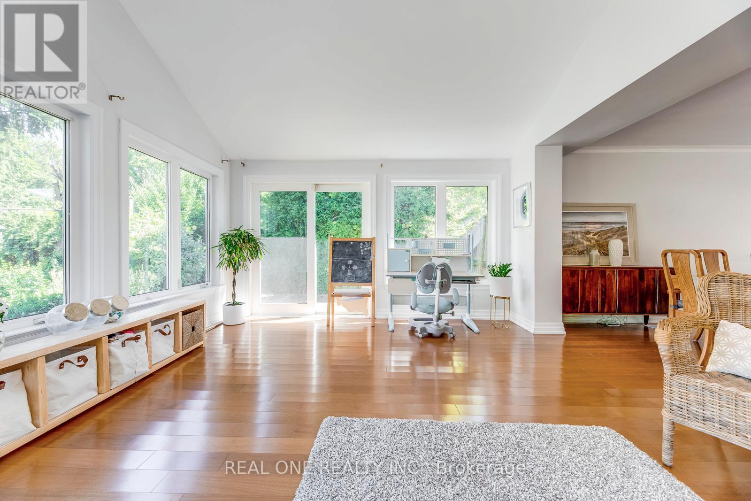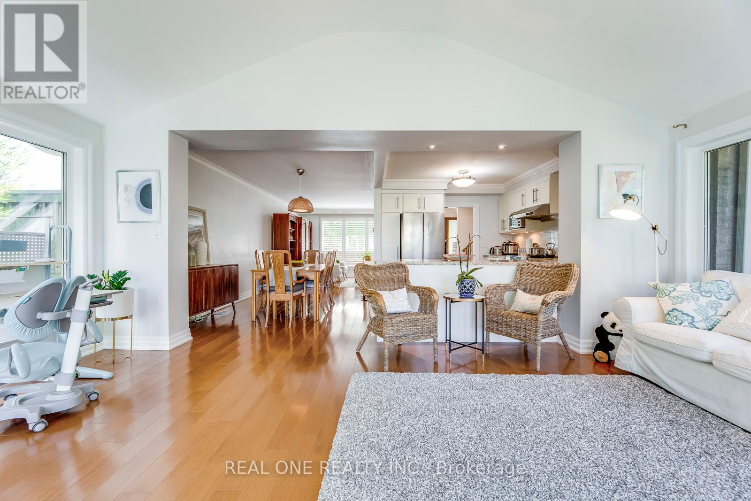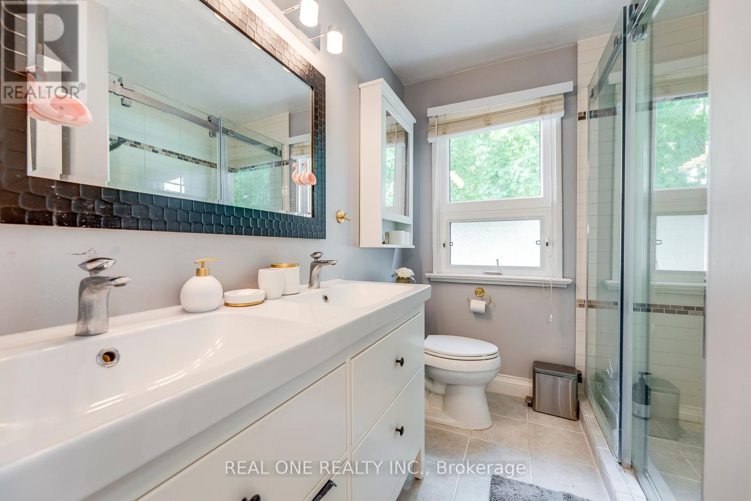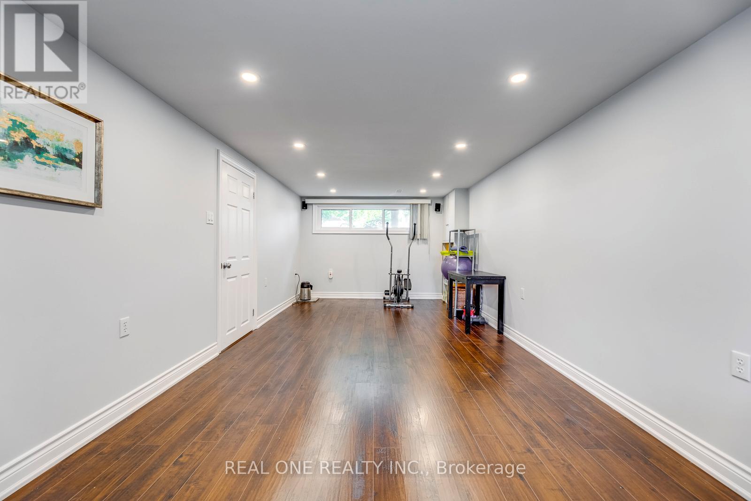3 Bedroom
2 Bathroom
Central Air Conditioning
Forced Air
$1,799,000
Spacious And Well Maintained Beautiful Detached Home On Quiet South Oakville Street, A Huge Family Room Extension. Open Concept Modern Kitchen Overlooking Family Room, Hardwood Throughout. Finished Basement With Large Rec Room. Walk Out To Large Private Yard. Very Quiet Street, Nestled in Prestigious Bronte East Family Neighbourhood. Location Close To Highway 403, Top Rated Schools, Parks, Public Swimming And Arena. (id:41954)
Property Details
|
MLS® Number
|
W11990408 |
|
Property Type
|
Single Family |
|
Community Name
|
Bronte East |
|
Features
|
Sump Pump |
|
Parking Space Total
|
4 |
Building
|
Bathroom Total
|
2 |
|
Bedrooms Above Ground
|
3 |
|
Bedrooms Total
|
3 |
|
Appliances
|
Water Meter, Dishwasher, Dryer, Refrigerator, Stove, Washer |
|
Basement Development
|
Finished |
|
Basement Type
|
N/a (finished) |
|
Construction Style Attachment
|
Detached |
|
Construction Style Split Level
|
Sidesplit |
|
Cooling Type
|
Central Air Conditioning |
|
Exterior Finish
|
Brick |
|
Flooring Type
|
Hardwood |
|
Foundation Type
|
Poured Concrete |
|
Heating Fuel
|
Natural Gas |
|
Heating Type
|
Forced Air |
|
Type
|
House |
|
Utility Water
|
Municipal Water |
Parking
Land
|
Acreage
|
No |
|
Sewer
|
Sanitary Sewer |
|
Size Depth
|
125 Ft |
|
Size Frontage
|
60 Ft ,6 In |
|
Size Irregular
|
60.5 X 125 Ft |
|
Size Total Text
|
60.5 X 125 Ft|under 1/2 Acre |
Rooms
| Level |
Type |
Length |
Width |
Dimensions |
|
Lower Level |
Recreational, Games Room |
7.9 m |
3.3 m |
7.9 m x 3.3 m |
|
Main Level |
Living Room |
5 m |
3.9 m |
5 m x 3.9 m |
|
Main Level |
Dining Room |
3.69 m |
2.7 m |
3.69 m x 2.7 m |
|
Main Level |
Family Room |
5.79 m |
4.45 m |
5.79 m x 4.45 m |
|
Main Level |
Kitchen |
3.53 m |
3.04 m |
3.53 m x 3.04 m |
|
Upper Level |
Primary Bedroom |
3.4 m |
3.35 m |
3.4 m x 3.35 m |
|
Upper Level |
Bedroom 2 |
3.7 m |
2.63 m |
3.7 m x 2.63 m |
|
Upper Level |
Bedroom 3 |
2.75 m |
2.63 m |
2.75 m x 2.63 m |
Utilities
https://www.realtor.ca/real-estate/27957212/1377-sheldon-avenue-oakville-bronte-east-bronte-east
