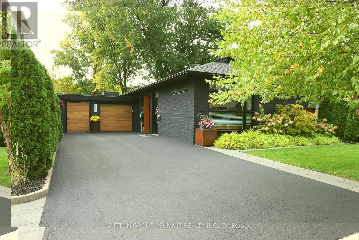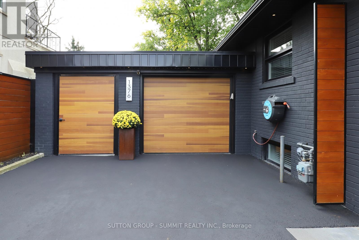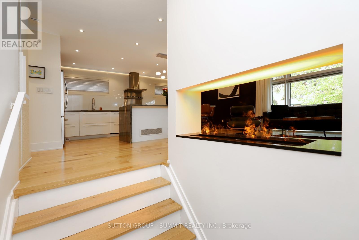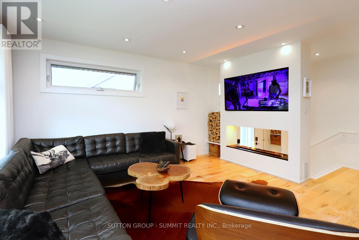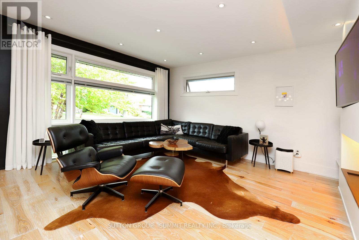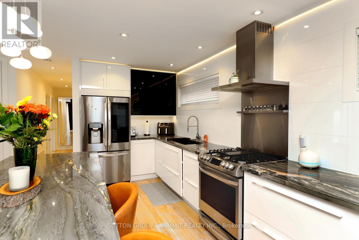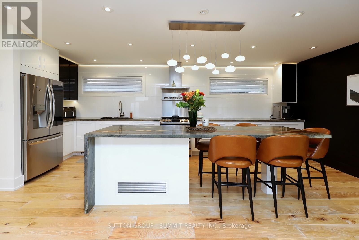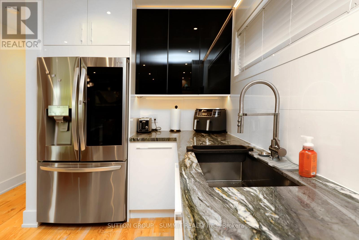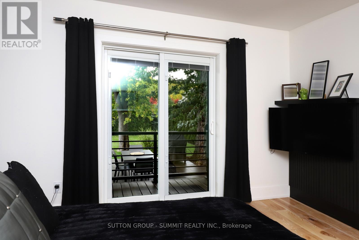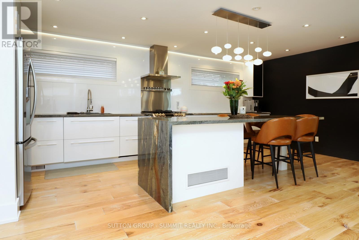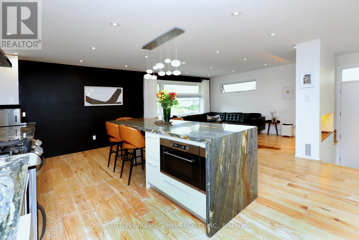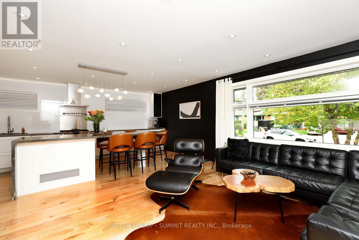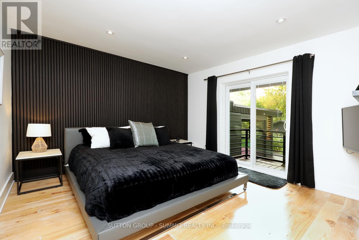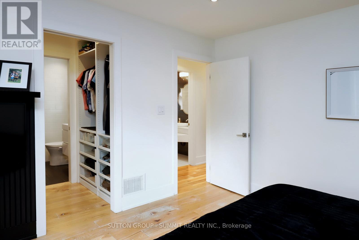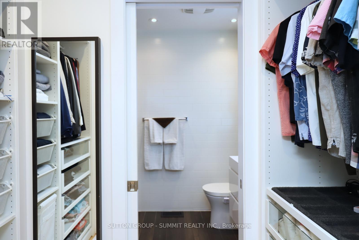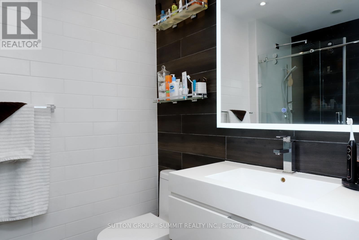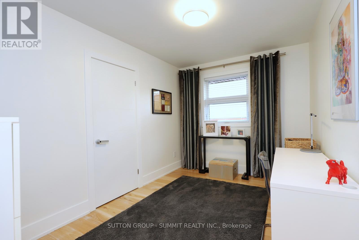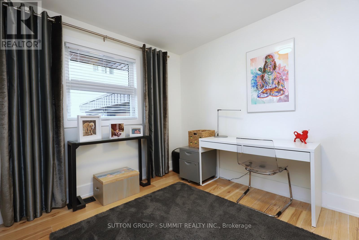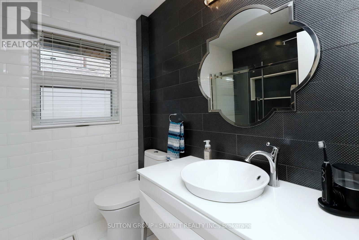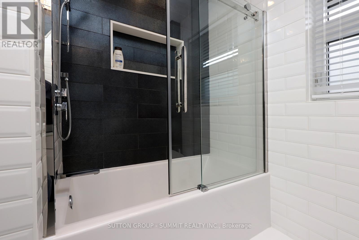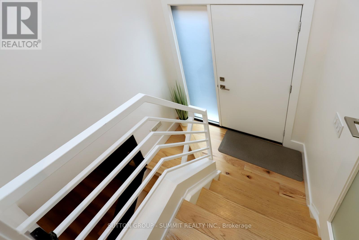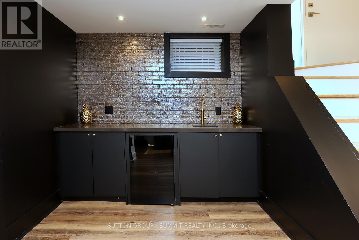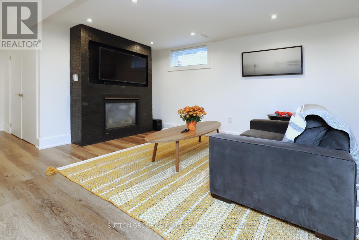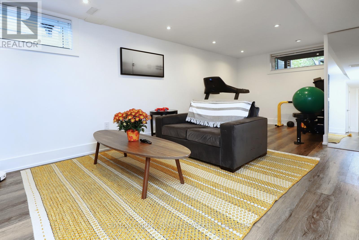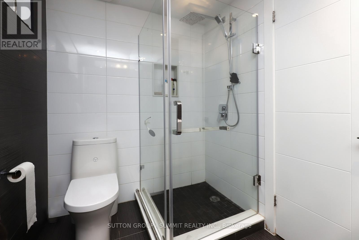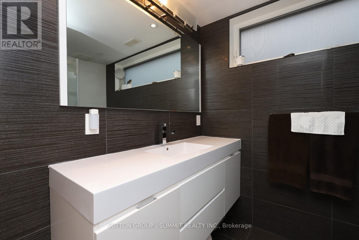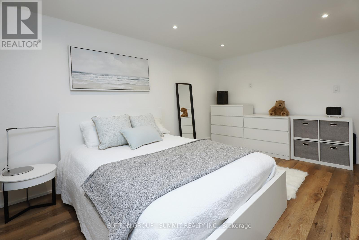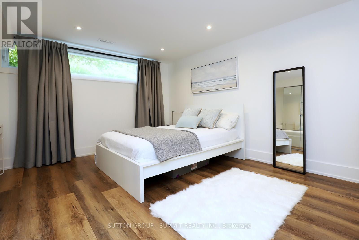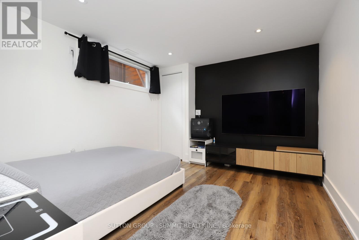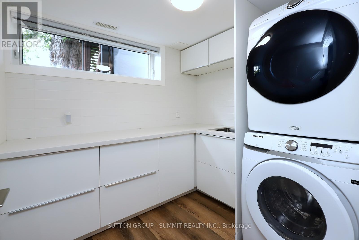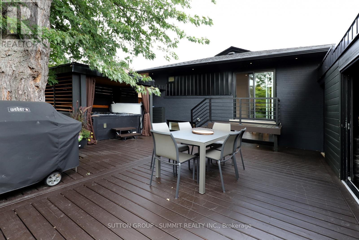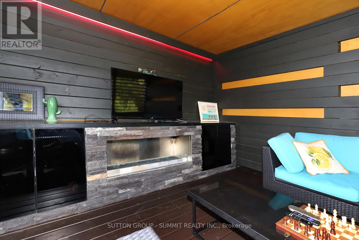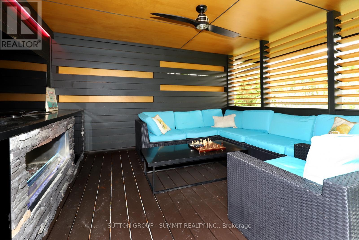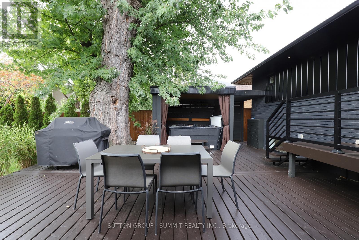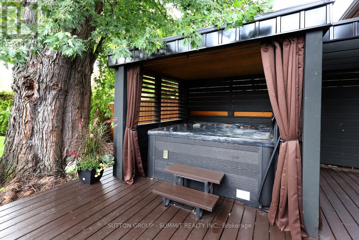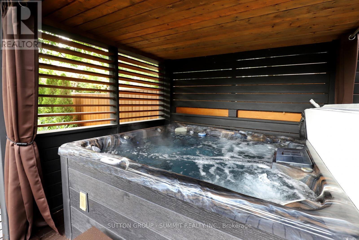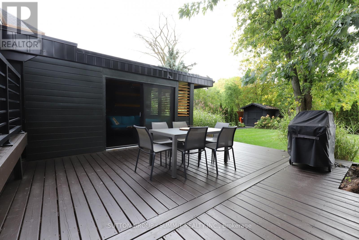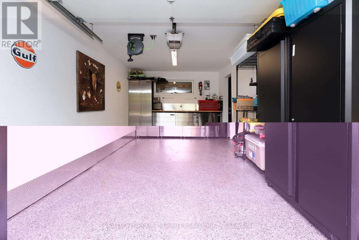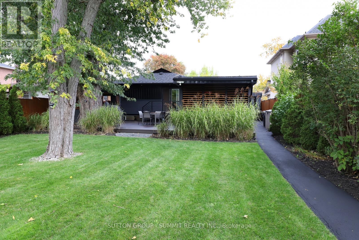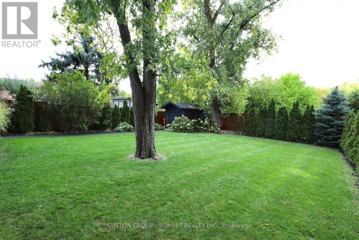4 Bedroom
3 Bathroom
1100 - 1500 sqft
Bungalow
Fireplace
Central Air Conditioning
Forced Air
Landscaped, Lawn Sprinkler
$1,399,900
Wow! If you are looking for a special home in the Lakeview Community don't miss this opportunity! This beautiful bungalow comes with a modern open concept. Upon entry you'll notice the unique water vapour fireplace off the Living Room, beautiful custom cabinetry in Kitchen with stainless steel appliances, 11 ft. centre island with breakfast nook at the end, attractive granite countertops, gas stove with SS backsplash & hood. Birchwood flooring throughout main level. Main Floor also comes with a Master Bedroom + Ensuite, 2nd Bedroom + a 4 Pc. Bath. Completely Finished Basement with vinyl flooring throughout, Recreation Room with Gas Fireplace + B/I TV, Bar Area, Bedrooms 3 & 4, Laundry Room + a 3 PC. Bath. Located on a 50 x 150 ft. private lot (lined with Cedar Trees for Privacy), 800 sq.ft. outdoor deck, 18 x 12 ft. enclosed Gazebo with Gas Firepace, Mounted TV & Sliding Glass Doors. Second enclosed Gazebo comes with a 6 person hot tub + lighting. Solid 8 x 10 ft.Wood Shed with Separate Electrical Panel for Shed, Gazebo, Hot Tub & I/G Sprinkler System. Pot Lights on the Entire Exterior Perimeter of the home. Deep Single Car Garage PLEASE CHECK OUT THE ATTACHED COMPLETE LIST OF UPGRADES! (id:41954)
Property Details
|
MLS® Number
|
W12465689 |
|
Property Type
|
Single Family |
|
Community Name
|
Lakeview |
|
Amenities Near By
|
Public Transit, Schools |
|
Equipment Type
|
Water Heater |
|
Features
|
Flat Site, Lighting, Carpet Free, Gazebo |
|
Parking Space Total
|
7 |
|
Rental Equipment Type
|
Water Heater |
|
Structure
|
Deck, Shed |
Building
|
Bathroom Total
|
3 |
|
Bedrooms Above Ground
|
2 |
|
Bedrooms Below Ground
|
2 |
|
Bedrooms Total
|
4 |
|
Age
|
51 To 99 Years |
|
Amenities
|
Fireplace(s) |
|
Appliances
|
Hot Tub, Garage Door Opener Remote(s), Water Meter, Blinds, Dryer, Freezer, Microwave, Stove, Washer, Window Coverings, Refrigerator |
|
Architectural Style
|
Bungalow |
|
Basement Development
|
Finished |
|
Basement Features
|
Separate Entrance |
|
Basement Type
|
N/a (finished) |
|
Construction Style Attachment
|
Detached |
|
Cooling Type
|
Central Air Conditioning |
|
Exterior Finish
|
Brick |
|
Fireplace Present
|
Yes |
|
Fireplace Total
|
3 |
|
Flooring Type
|
Hardwood, Vinyl, Porcelain Tile |
|
Foundation Type
|
Block |
|
Heating Fuel
|
Natural Gas |
|
Heating Type
|
Forced Air |
|
Stories Total
|
1 |
|
Size Interior
|
1100 - 1500 Sqft |
|
Type
|
House |
|
Utility Water
|
Municipal Water |
Parking
Land
|
Acreage
|
No |
|
Fence Type
|
Fenced Yard |
|
Land Amenities
|
Public Transit, Schools |
|
Landscape Features
|
Landscaped, Lawn Sprinkler |
|
Sewer
|
Sanitary Sewer |
|
Size Depth
|
150 Ft ,2 In |
|
Size Frontage
|
50 Ft ,1 In |
|
Size Irregular
|
50.1 X 150.2 Ft ; 50.07 X 150.25 |
|
Size Total Text
|
50.1 X 150.2 Ft ; 50.07 X 150.25 |
|
Zoning Description
|
Residential |
Rooms
| Level |
Type |
Length |
Width |
Dimensions |
|
Basement |
Bedroom 3 |
4.37 m |
3.48 m |
4.37 m x 3.48 m |
|
Basement |
Bedroom 4 |
3.58 m |
3.2 m |
3.58 m x 3.2 m |
|
Basement |
Recreational, Games Room |
6.55 m |
3.48 m |
6.55 m x 3.48 m |
|
Basement |
Other |
3.15 m |
2.49 m |
3.15 m x 2.49 m |
|
Basement |
Laundry Room |
2.72 m |
2.29 m |
2.72 m x 2.29 m |
|
Main Level |
Kitchen |
6.25 m |
3.15 m |
6.25 m x 3.15 m |
|
Main Level |
Dining Room |
|
|
Measurements not available |
|
Main Level |
Living Room |
5.92 m |
3.73 m |
5.92 m x 3.73 m |
|
Main Level |
Primary Bedroom |
3.86 m |
3.76 m |
3.86 m x 3.76 m |
|
Main Level |
Bedroom 2 |
3.76 m |
2.74 m |
3.76 m x 2.74 m |
Utilities
|
Cable
|
Installed |
|
Electricity
|
Installed |
|
Sewer
|
Installed |
https://www.realtor.ca/real-estate/28996863/1376-northmount-avenue-e-mississauga-lakeview-lakeview
