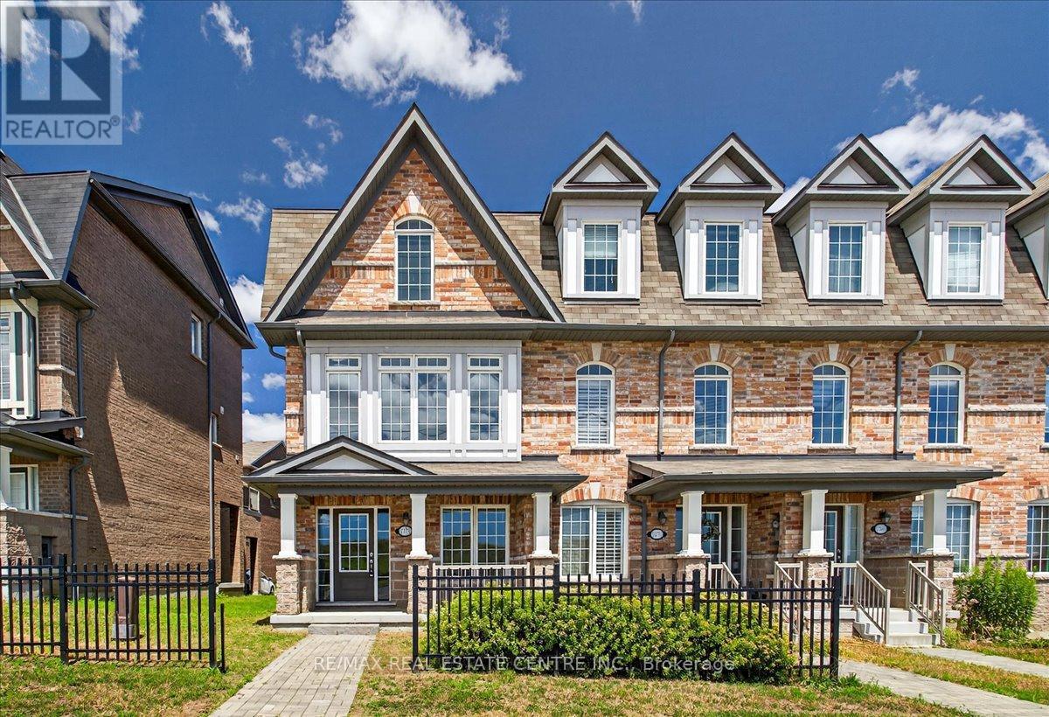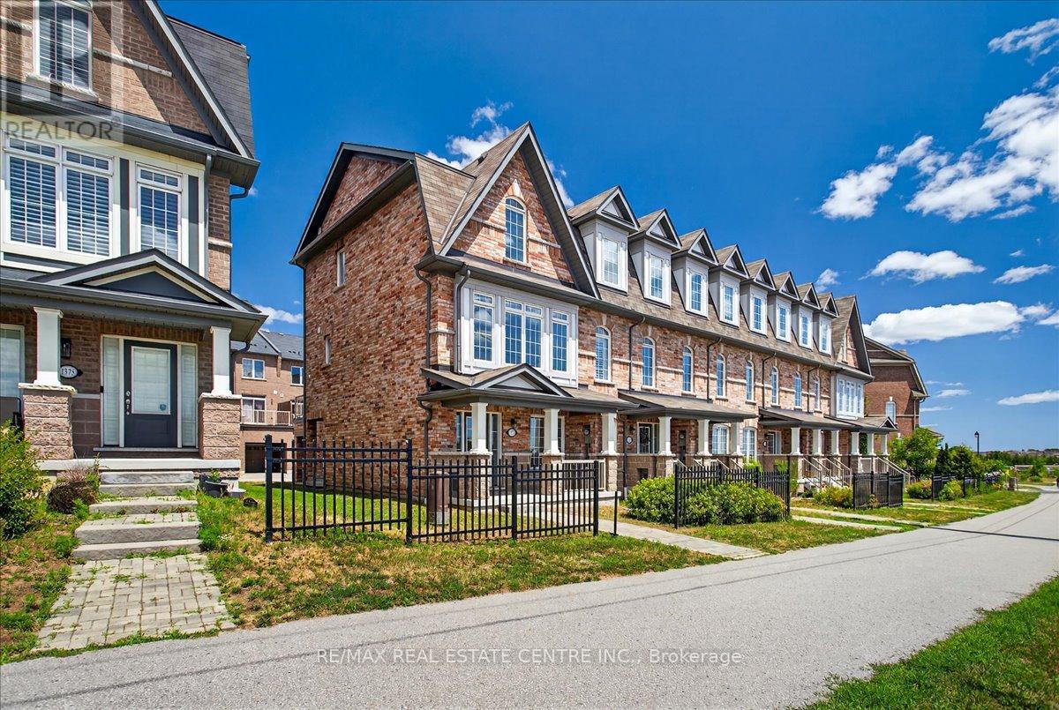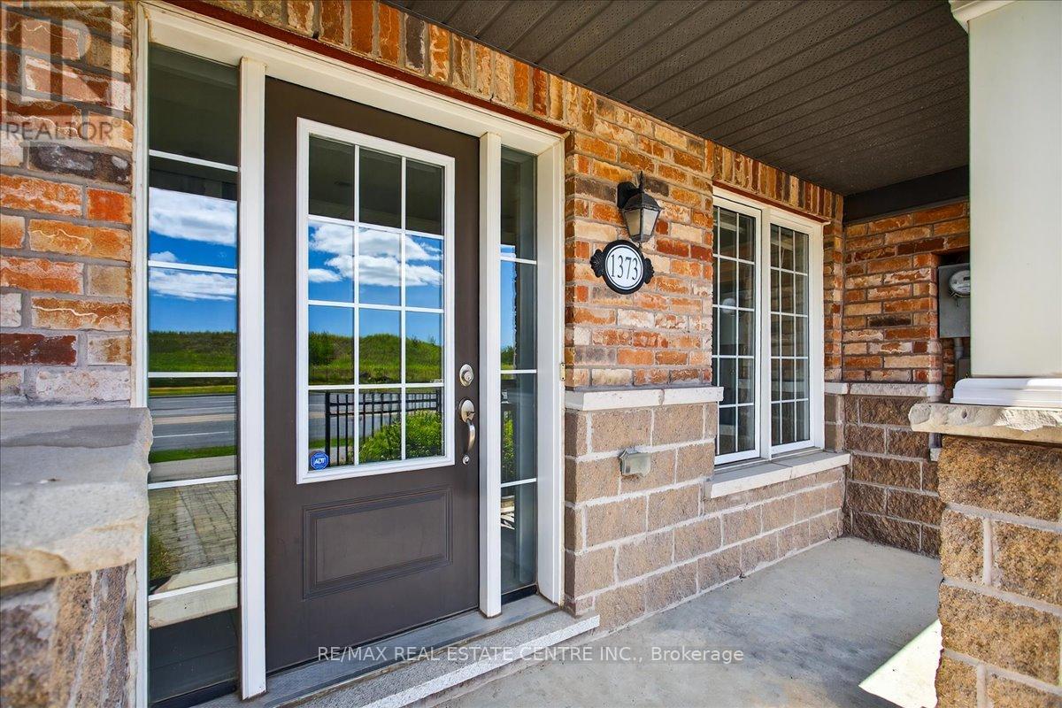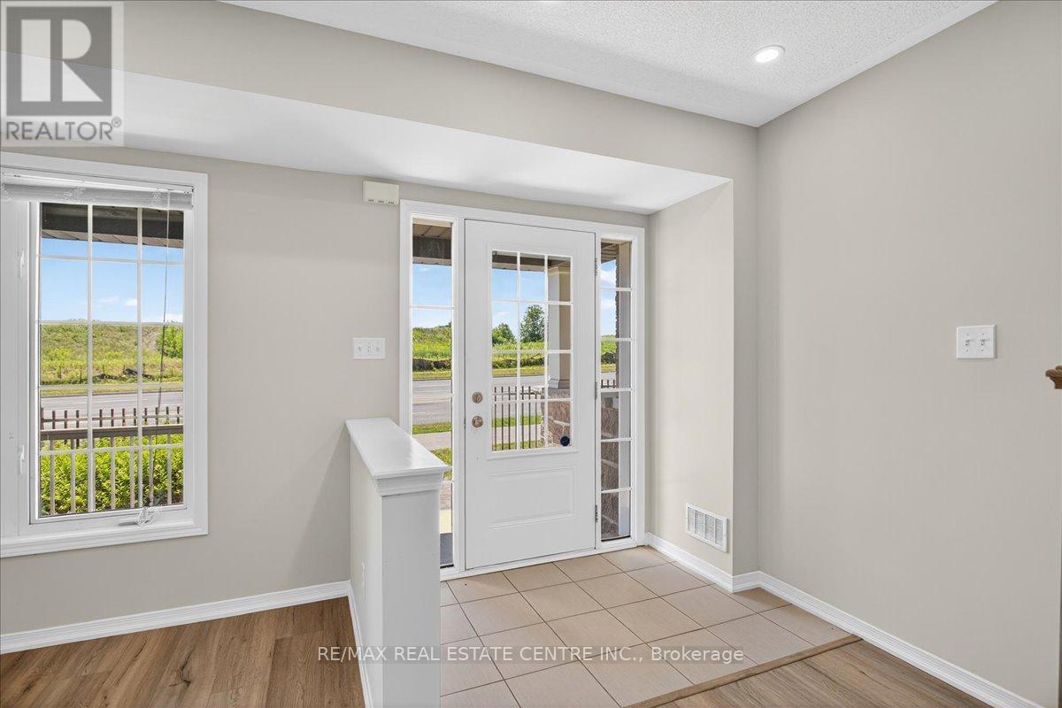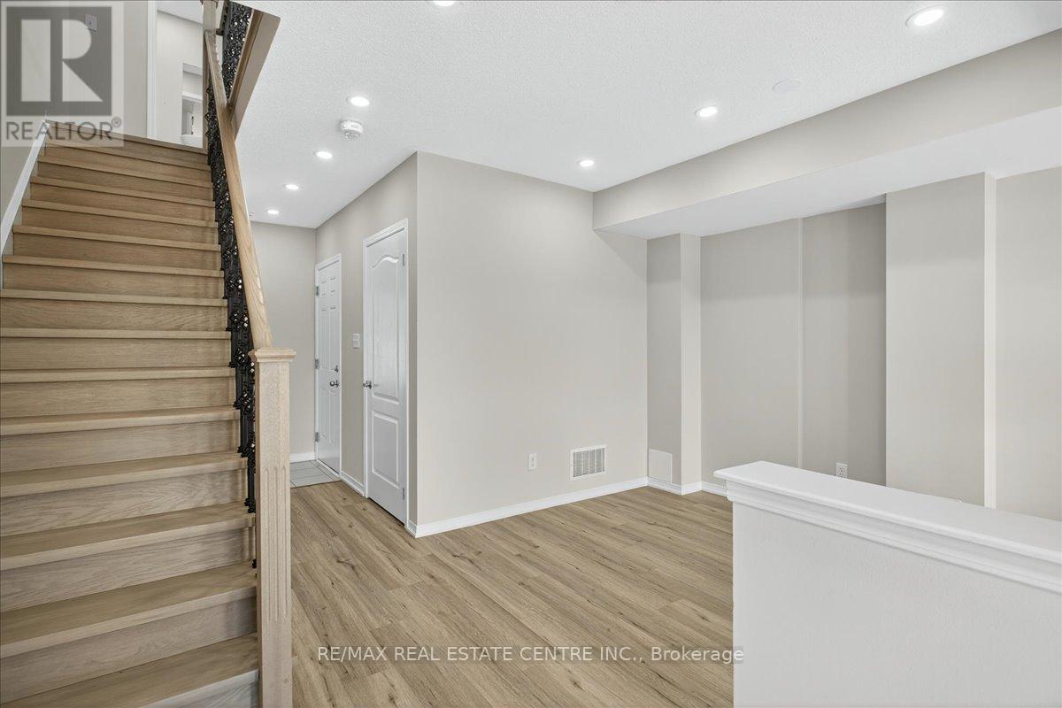4 Bedroom
3 Bathroom
1500 - 2000 sqft
Central Air Conditioning
Forced Air
$779,900
Very charming, very bright approx. 1,575 sq. ft 3 + 1, 3 washrm 3 storey, single car garage freehold townhouse in popular, family friendly nook in Ajax northeast neighbrhd thats close maj rds, pub transit, HWYs 412, 401, 407, 28, 41, Longos, plazas, schools, parks, trails, rec centres and is just mins to the edges of the East Toronto border. This stunning executive style end-unit townhouse has been gently lived in w/ tons of billowing natural light, laminate flooring throughout, modern staircase w/ iron spindles, pot lighting, freshly painted w/ warm/inviting hues, newer SS appliances, main floor den/office/study/guest room w/ convenient access to the garage, open concept living on main floor w/ combined living/dining rms that w/o to large sundeck, upgraded kitchen w/ deep basin sink, backsplash, high ceilings, 3 large bedrooms that feature a sizeable primary room w/3pc ensuite bath, double door closet, large expansive window, upstairs laundry, and so much more. $$$ in upgrades, you simply wont be disappointed. This is an end-unit town that gets light from all angles that includes skylights and would make an excellent starter home for a small family or first-time homebuyer or even a sound investment for a novice/intermediate investor that is looking for a newer, turnkey prprty w/ very little maintenance and upkeep required. Either way, you cannot go wrong! Won't Last Long!! (id:41954)
Property Details
|
MLS® Number
|
E12303913 |
|
Property Type
|
Single Family |
|
Community Name
|
Northeast Ajax |
|
Amenities Near By
|
Place Of Worship, Public Transit |
|
Community Features
|
Community Centre |
|
Equipment Type
|
Water Heater |
|
Features
|
Wooded Area, Carpet Free |
|
Parking Space Total
|
2 |
|
Rental Equipment Type
|
Water Heater |
|
Structure
|
Deck |
Building
|
Bathroom Total
|
3 |
|
Bedrooms Above Ground
|
3 |
|
Bedrooms Below Ground
|
1 |
|
Bedrooms Total
|
4 |
|
Age
|
6 To 15 Years |
|
Appliances
|
Water Heater, Garage Door Opener Remote(s), Dishwasher, Dryer, Stove, Washer, Window Coverings, Refrigerator |
|
Construction Style Attachment
|
Attached |
|
Cooling Type
|
Central Air Conditioning |
|
Exterior Finish
|
Brick |
|
Fire Protection
|
Smoke Detectors |
|
Flooring Type
|
Laminate, Tile |
|
Foundation Type
|
Poured Concrete |
|
Half Bath Total
|
1 |
|
Heating Fuel
|
Natural Gas |
|
Heating Type
|
Forced Air |
|
Stories Total
|
3 |
|
Size Interior
|
1500 - 2000 Sqft |
|
Type
|
Row / Townhouse |
|
Utility Water
|
Municipal Water |
Parking
Land
|
Acreage
|
No |
|
Land Amenities
|
Place Of Worship, Public Transit |
|
Sewer
|
Sanitary Sewer |
|
Size Depth
|
81 Ft ,9 In |
|
Size Frontage
|
25 Ft ,1 In |
|
Size Irregular
|
25.1 X 81.8 Ft |
|
Size Total Text
|
25.1 X 81.8 Ft |
|
Surface Water
|
River/stream |
|
Zoning Description
|
Rm5 |
Rooms
| Level |
Type |
Length |
Width |
Dimensions |
|
Second Level |
Eating Area |
1.5 m |
1.2 m |
1.5 m x 1.2 m |
|
Second Level |
Family Room |
7.01 m |
4.57 m |
7.01 m x 4.57 m |
|
Second Level |
Dining Room |
7.01 m |
3.6 m |
7.01 m x 3.6 m |
|
Second Level |
Kitchen |
4.7 m |
2.96 m |
4.7 m x 2.96 m |
|
Second Level |
Bathroom |
2.1 m |
1.5 m |
2.1 m x 1.5 m |
|
Third Level |
Bathroom |
2.9 m |
2.2 m |
2.9 m x 2.2 m |
|
Third Level |
Primary Bedroom |
3.78 m |
2.77 m |
3.78 m x 2.77 m |
|
Third Level |
Bedroom 2 |
2.65 m |
2.35 m |
2.65 m x 2.35 m |
|
Third Level |
Bedroom 3 |
2.77 m |
3.84 m |
2.77 m x 3.84 m |
|
Third Level |
Bathroom |
3.2 m |
2.1 m |
3.2 m x 2.1 m |
|
Ground Level |
Office |
3.66 m |
3.51 m |
3.66 m x 3.51 m |
Utilities
|
Cable
|
Available |
|
Electricity
|
Available |
|
Sewer
|
Available |
https://www.realtor.ca/real-estate/28646349/1373-salem-road-n-ajax-northeast-ajax-northeast-ajax
