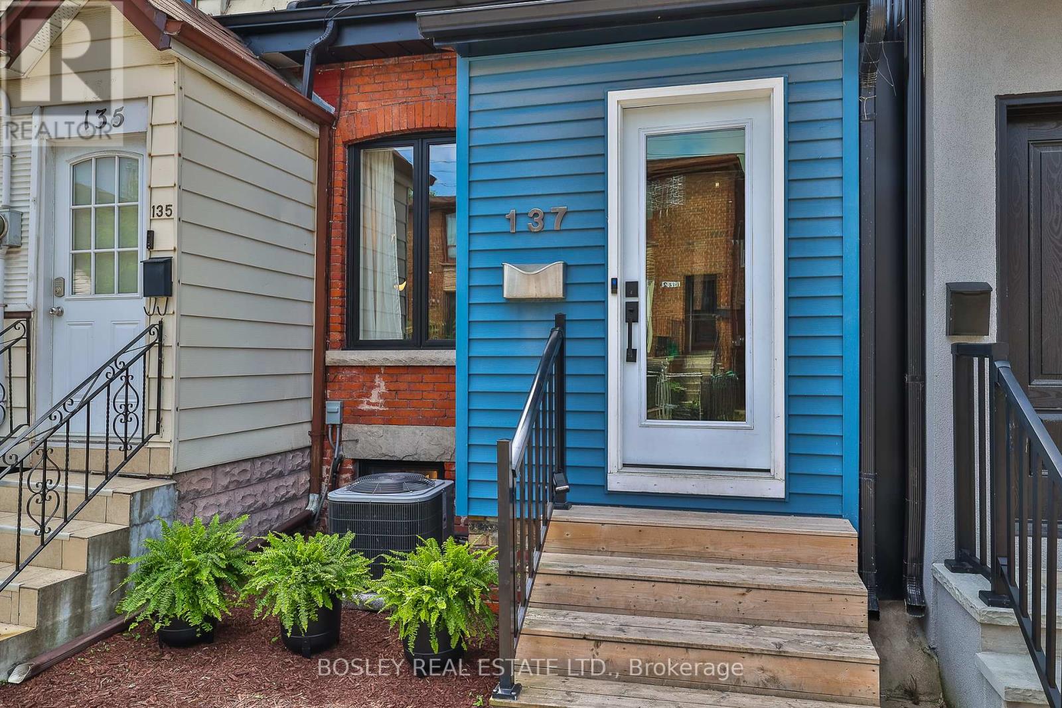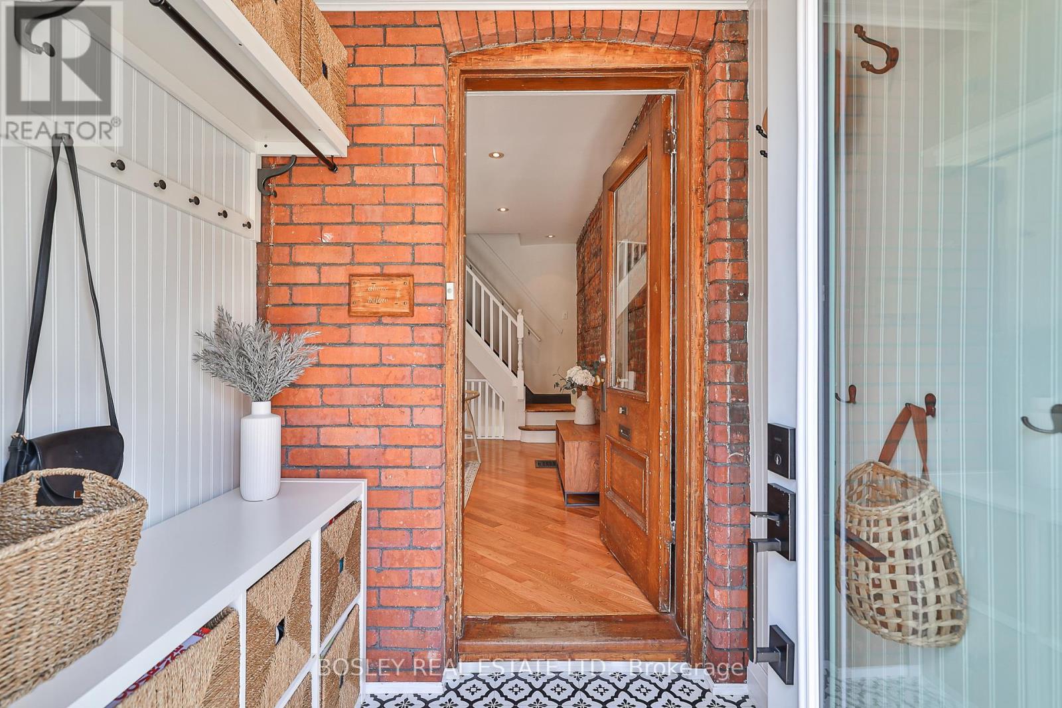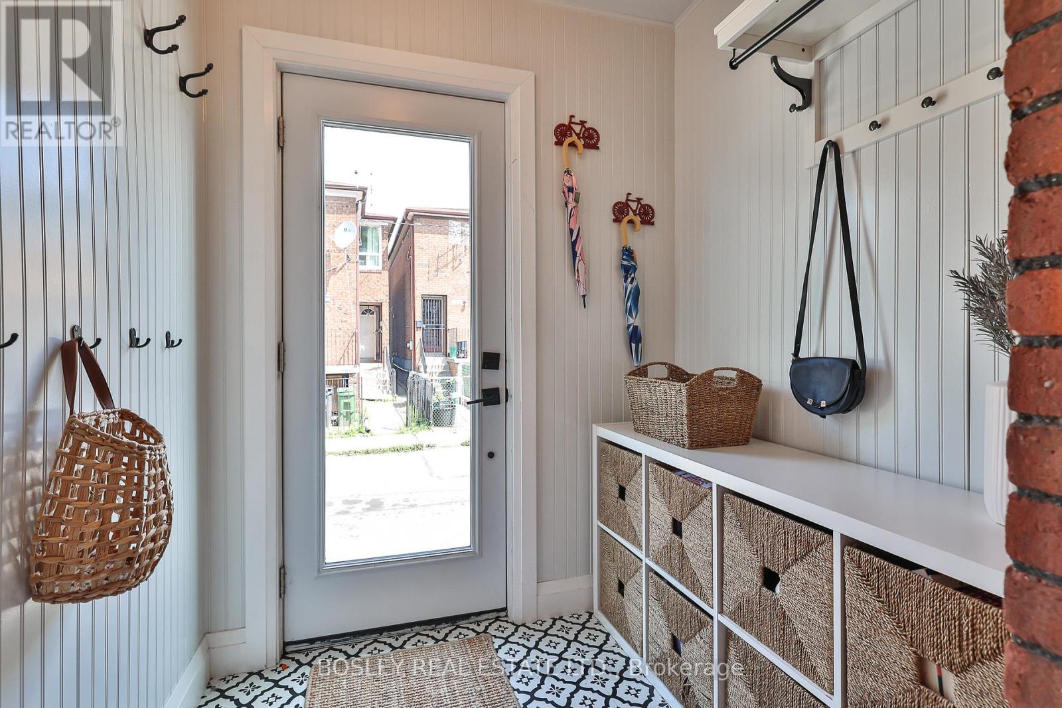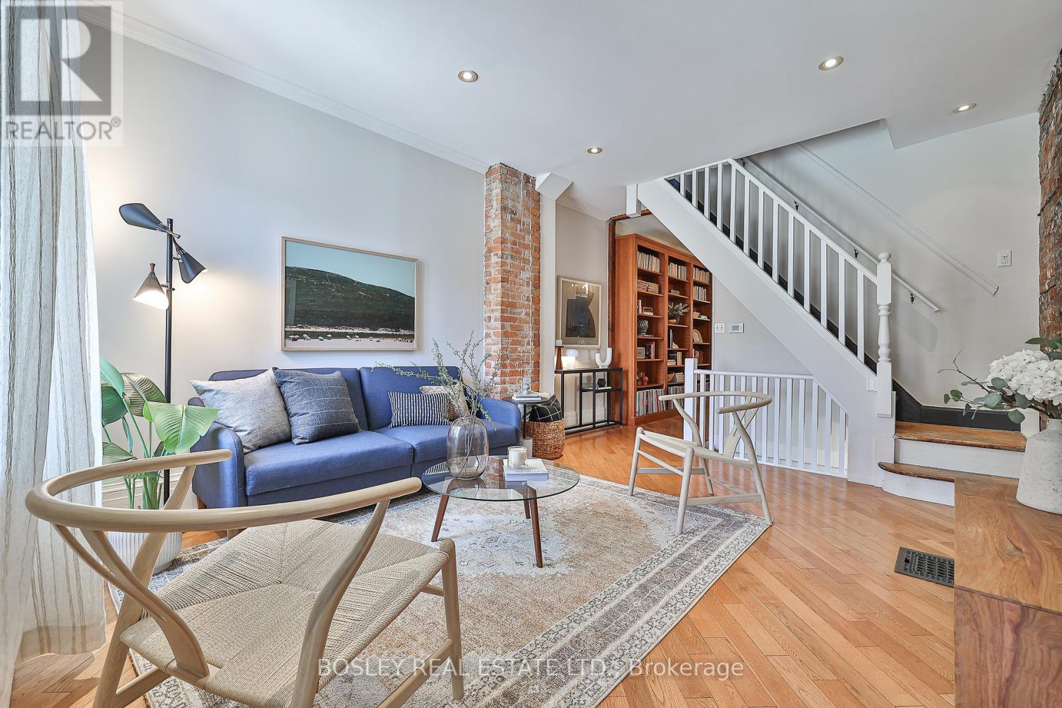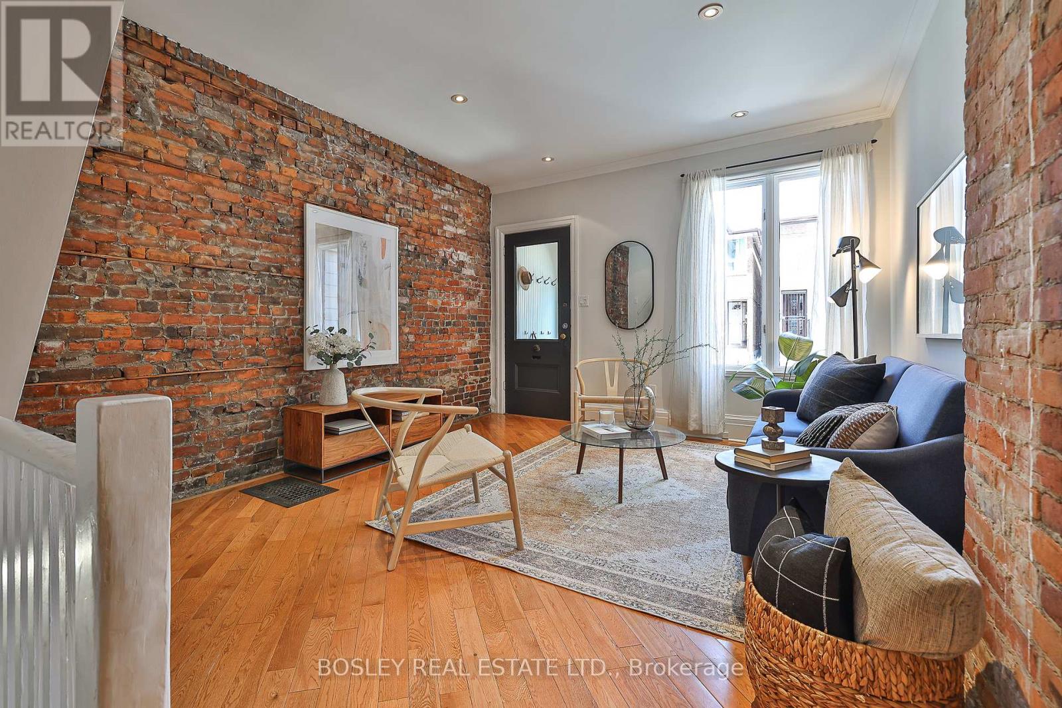137 Wolseley Street Toronto (Trinity-Bellwoods), Ontario M6J 1K3
$1,099,000
137 Wolseley is a charming end row house (just like a semi!) in the sought-after Trinity Bellwoods neighbourhood. Thoughtfully renovated to preserve its original character, the house boasts 9-foot ceilings, exposed brick walls, & an original tin ceiling in the kitchen. Situated on a quiet one-way street, you would never guess you are mere steps to the best shops and restaurants Queen West has to offer. An enclosed front porch provides a great bonus space for storage. The large and airy living room features an exposed brick wall, and bibliophiles will love the custom floor to ceiling bookshelves in the dining room. The generous kitchen is south facing, flooded with natural light & features a custom reclaimed wood bar, perfect for your guests to sit at while entertaining. There is no lack of storage and cooking space in the completely rebuilt kitchen addition. Upstairs contains 3 spacious and bright bedrooms. The primary bedroom has both a closet & a double wardrobe. The renovated & waterproofed basement houses a nice TV room, an additional guest bedroom, a laundry room (with heated floors), as well as a storage room with separate entrance (accessed under the deck) for getting those larger items in and out of the basement. A bathroom on each floor completes this downtown gem. Say good-bye to street parking! The property includes a car port with an automatic garage door. A low maintenance decked back yard is a lush & shady oasis. This property offers the best of all worlds: an unbeatable location (30 min walk to the financial district), quick access to TTC and the future King & Bathurst Ontario Line Stop, easy highway access to the Gardiner & Lakeshore, & a great daycare & public school is 2 min walk. North of Brooklyn Pizza at the end of the street, grocery stores, Kensington Market & Trinity Bellwoods Park are all within a 10-min walk. Bike lanes run north & south along Palmerston. Its the perfect home to get you intothe iconic Trinity Bellwoods neighbourhood! (id:41954)
Open House
This property has open houses!
2:00 pm
Ends at:4:00 pm
2:00 pm
Ends at:4:00 pm
Property Details
| MLS® Number | C12256095 |
| Property Type | Single Family |
| Community Name | Trinity-Bellwoods |
| Parking Space Total | 1 |
Building
| Bathroom Total | 3 |
| Bedrooms Above Ground | 3 |
| Bedrooms Below Ground | 1 |
| Bedrooms Total | 4 |
| Appliances | Garage Door Opener Remote(s), Water Heater, Dishwasher, Dryer, Garage Door Opener, Stove, Washer, Window Coverings, Refrigerator |
| Basement Development | Finished |
| Basement Features | Separate Entrance |
| Basement Type | N/a (finished) |
| Construction Style Attachment | Attached |
| Cooling Type | Central Air Conditioning |
| Exterior Finish | Brick, Vinyl Siding |
| Flooring Type | Vinyl, Hardwood, Tile, Carpeted |
| Foundation Type | Unknown |
| Half Bath Total | 1 |
| Heating Fuel | Natural Gas |
| Heating Type | Forced Air |
| Stories Total | 2 |
| Size Interior | 1100 - 1500 Sqft |
| Type | Row / Townhouse |
| Utility Water | Municipal Water |
Parking
| Carport | |
| Garage |
Land
| Acreage | No |
| Sewer | Sanitary Sewer |
| Size Depth | 104 Ft ,3 In |
| Size Frontage | 13 Ft ,4 In |
| Size Irregular | 13.4 X 104.3 Ft |
| Size Total Text | 13.4 X 104.3 Ft |
Rooms
| Level | Type | Length | Width | Dimensions |
|---|---|---|---|---|
| Second Level | Primary Bedroom | 3.35 m | 3.71 m | 3.35 m x 3.71 m |
| Second Level | Bedroom 2 | 3.4 m | 2.74 m | 3.4 m x 2.74 m |
| Second Level | Bedroom 3 | 5.05 m | 2.74 m | 5.05 m x 2.74 m |
| Lower Level | Recreational, Games Room | 5 m | 3.35 m | 5 m x 3.35 m |
| Lower Level | Bedroom | 4.01 m | 3.35 m | 4.01 m x 3.35 m |
| Lower Level | Laundry Room | 2.36 m | 2.44 m | 2.36 m x 2.44 m |
| Main Level | Mud Room | 1.76 m | 1.52 m | 1.76 m x 1.52 m |
| Main Level | Living Room | 4.39 m | 3.71 m | 4.39 m x 3.71 m |
| Main Level | Dining Room | 3.4 m | 3.71 m | 3.4 m x 3.71 m |
| Main Level | Kitchen | 4.98 m | 2.82 m | 4.98 m x 2.82 m |
Interested?
Contact us for more information
