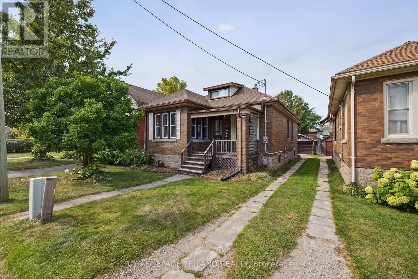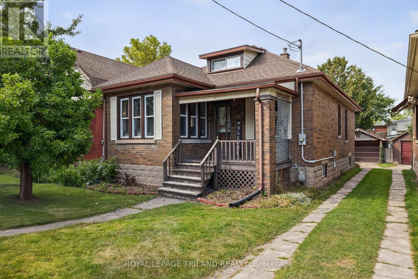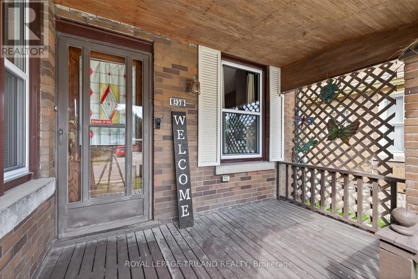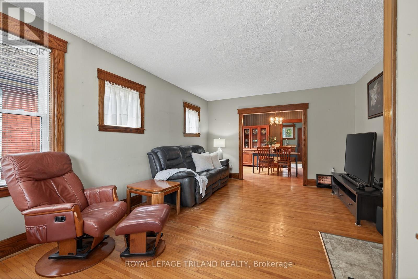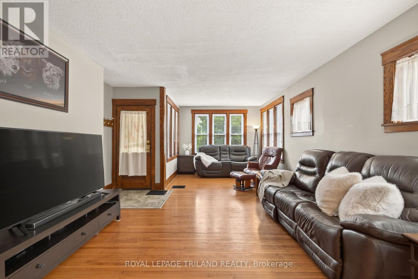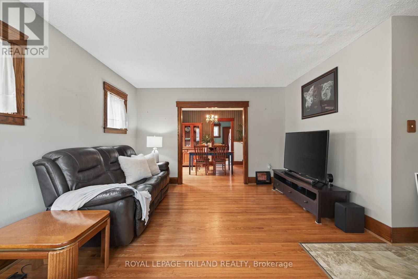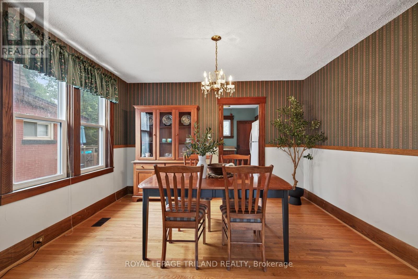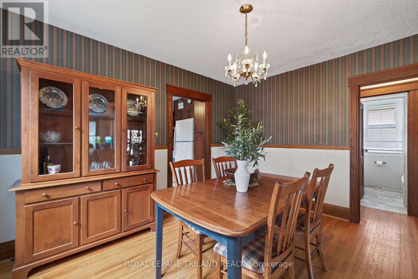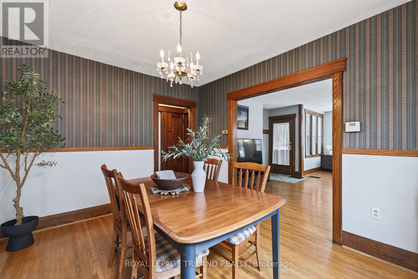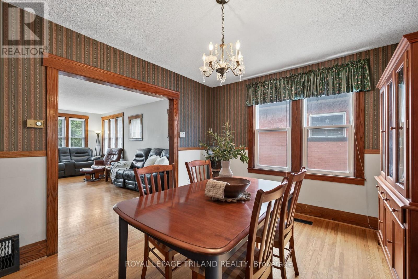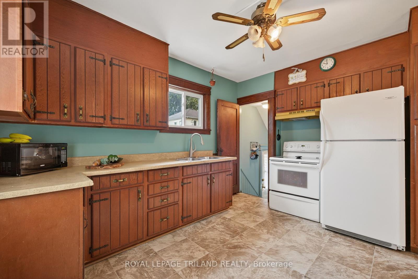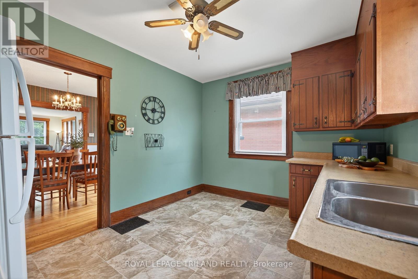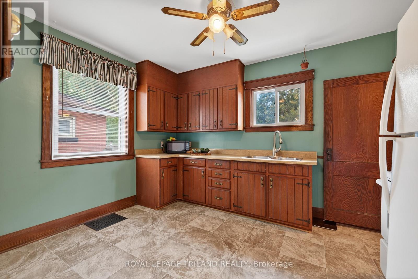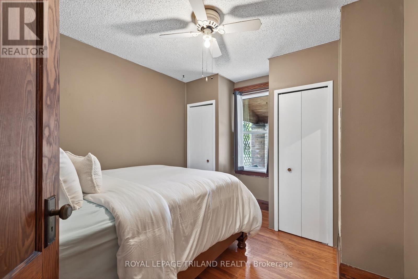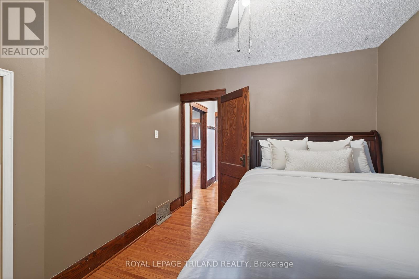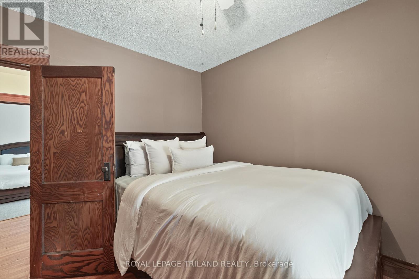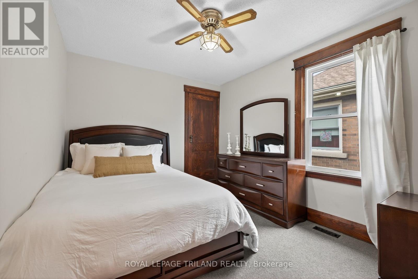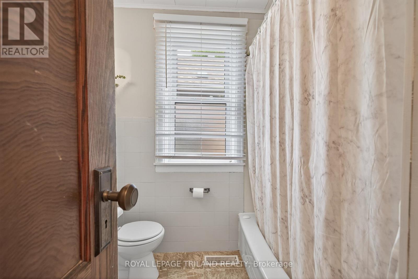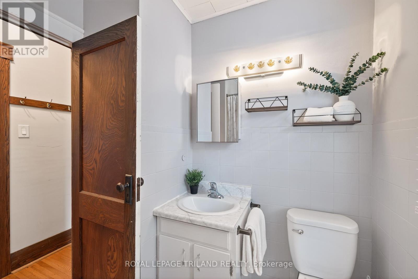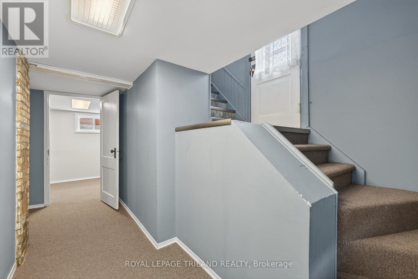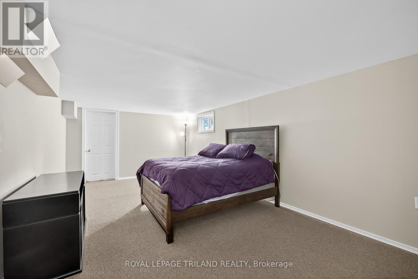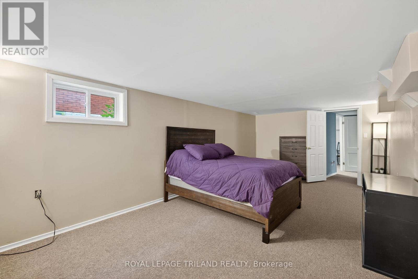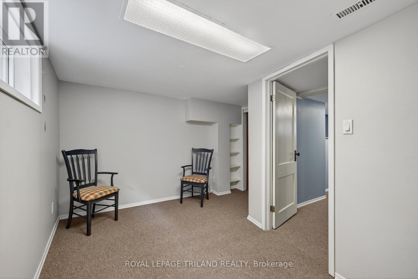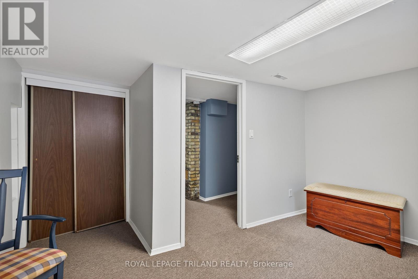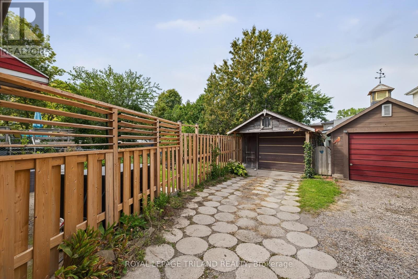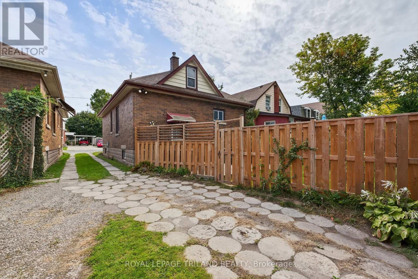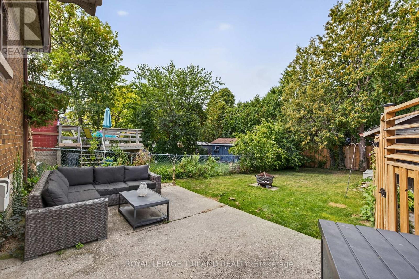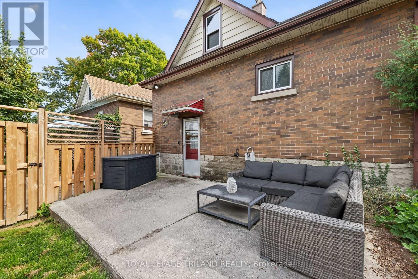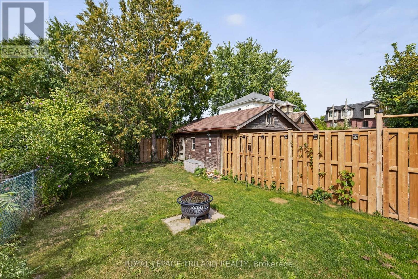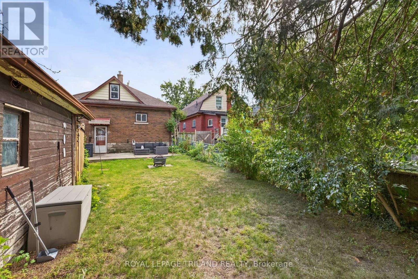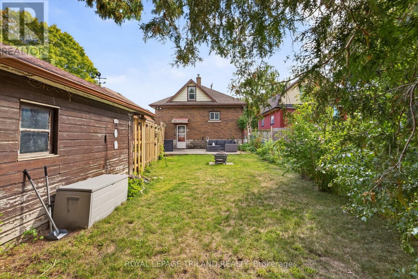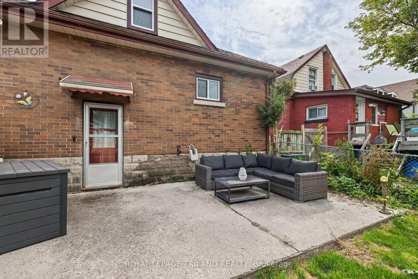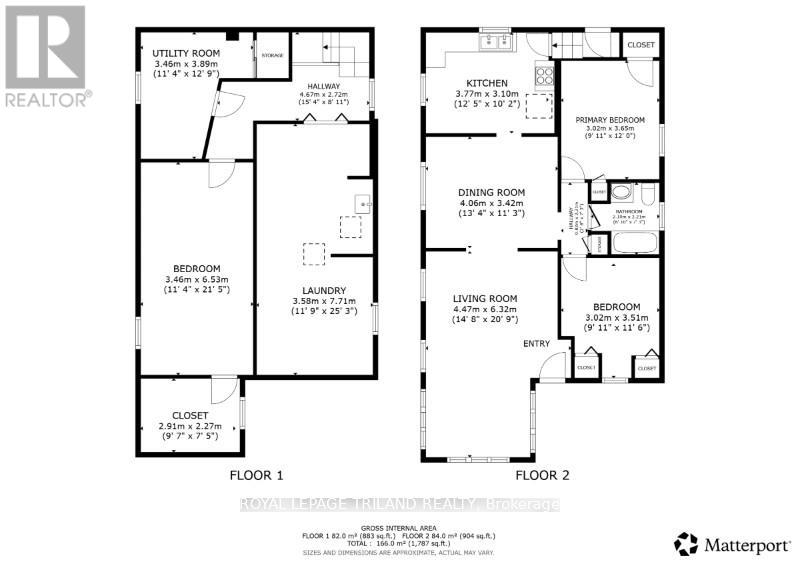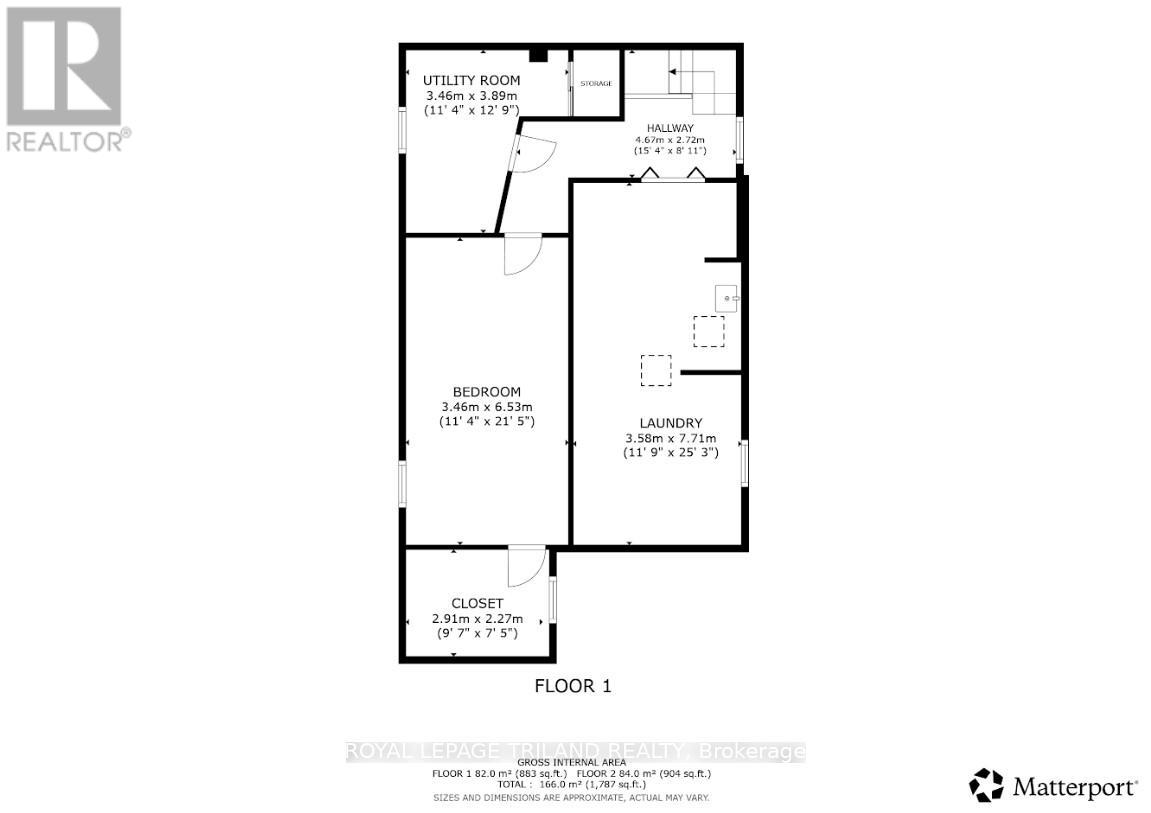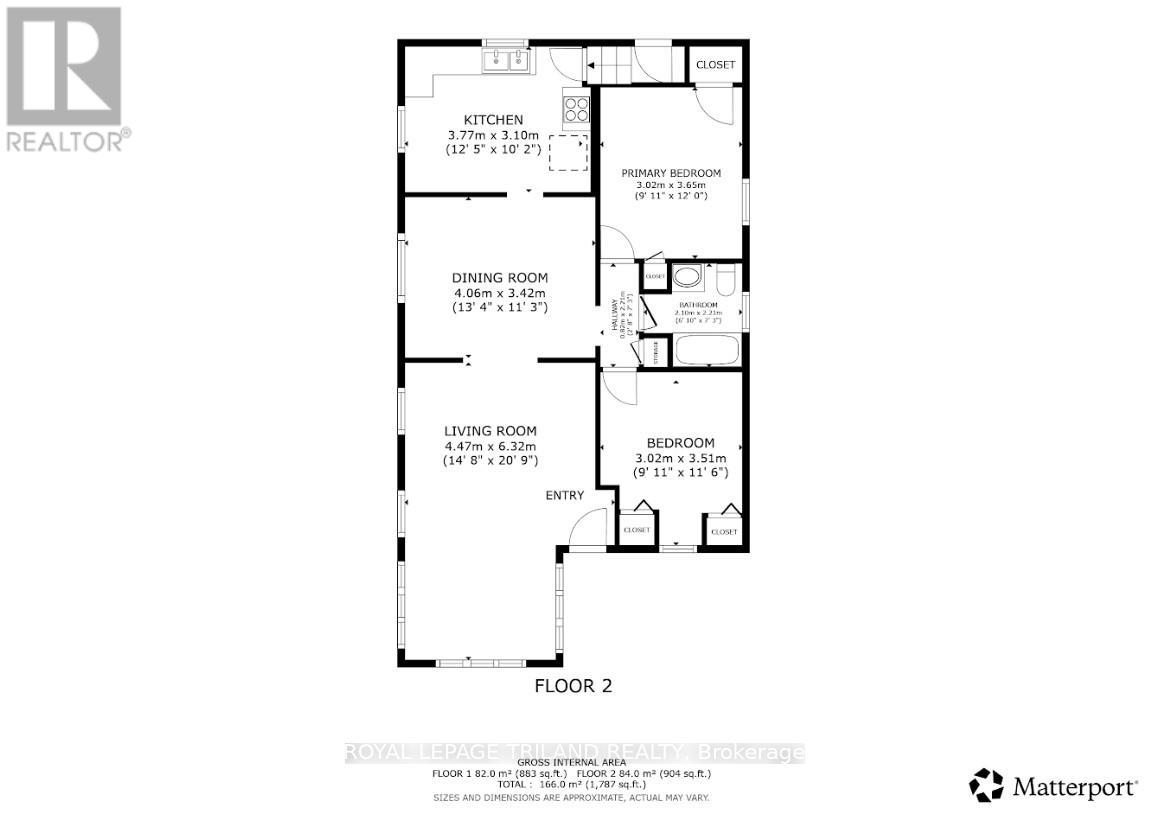2 Bedroom
1 Bathroom
700 - 1100 sqft
Bungalow
Window Air Conditioner
Forced Air
$399,900
Welcome to this charming 2-bedroom, 1-bath brick bungalow full of character and possibility! Inside, you'll find a welcoming living room that flows seamlessly into a dedicated dining room perfect for everyday living and entertaining. The partially finished basement provides extra space for a home office, rec room, or storage, while the walk-up attic offers exciting potential to be finished into additional living space. Enjoy the fully fenced backyard ideal for kids, pets, or weekend gatherings and the convenience of a detached garage. A covered front porch adds a welcoming touch and a great spot to relax and watch the neighborhood go by. With great bones, flexible space, and a location close to everything, this home is perfect for first-time buyers, downsizers, or anyone looking to add their personal touch. Don't miss this opportunity book your showing today! (id:41954)
Property Details
|
MLS® Number
|
X12398580 |
|
Property Type
|
Single Family |
|
Community Name
|
St. Thomas |
|
Equipment Type
|
Water Heater - Gas, Water Heater |
|
Features
|
Flat Site, Sump Pump |
|
Parking Space Total
|
2 |
|
Rental Equipment Type
|
Water Heater - Gas, Water Heater |
Building
|
Bathroom Total
|
1 |
|
Bedrooms Above Ground
|
2 |
|
Bedrooms Total
|
2 |
|
Appliances
|
Stove, Window Coverings, Refrigerator |
|
Architectural Style
|
Bungalow |
|
Basement Development
|
Partially Finished |
|
Basement Type
|
N/a (partially Finished) |
|
Construction Style Attachment
|
Detached |
|
Cooling Type
|
Window Air Conditioner |
|
Exterior Finish
|
Brick |
|
Foundation Type
|
Block |
|
Heating Fuel
|
Natural Gas |
|
Heating Type
|
Forced Air |
|
Stories Total
|
1 |
|
Size Interior
|
700 - 1100 Sqft |
|
Type
|
House |
|
Utility Water
|
Municipal Water |
Parking
Land
|
Acreage
|
No |
|
Sewer
|
Sanitary Sewer |
|
Size Depth
|
110 Ft |
|
Size Frontage
|
33 Ft ,3 In |
|
Size Irregular
|
33.3 X 110 Ft |
|
Size Total Text
|
33.3 X 110 Ft |
Rooms
| Level |
Type |
Length |
Width |
Dimensions |
|
Lower Level |
Utility Room |
3.46 m |
3.89 m |
3.46 m x 3.89 m |
|
Lower Level |
Bedroom |
3.46 m |
6.53 m |
3.46 m x 6.53 m |
|
Lower Level |
Laundry Room |
3.58 m |
7.71 m |
3.58 m x 7.71 m |
|
Main Level |
Dining Room |
4.06 m |
3.42 m |
4.06 m x 3.42 m |
|
Main Level |
Living Room |
4.47 m |
6.32 m |
4.47 m x 6.32 m |
|
Main Level |
Kitchen |
3.77 m |
3.1 m |
3.77 m x 3.1 m |
|
Main Level |
Primary Bedroom |
3.02 m |
3.65 m |
3.02 m x 3.65 m |
|
Main Level |
Bedroom |
3.02 m |
3.51 m |
3.02 m x 3.51 m |
https://www.realtor.ca/real-estate/28851553/137-redan-street-st-thomas-st-thomas
