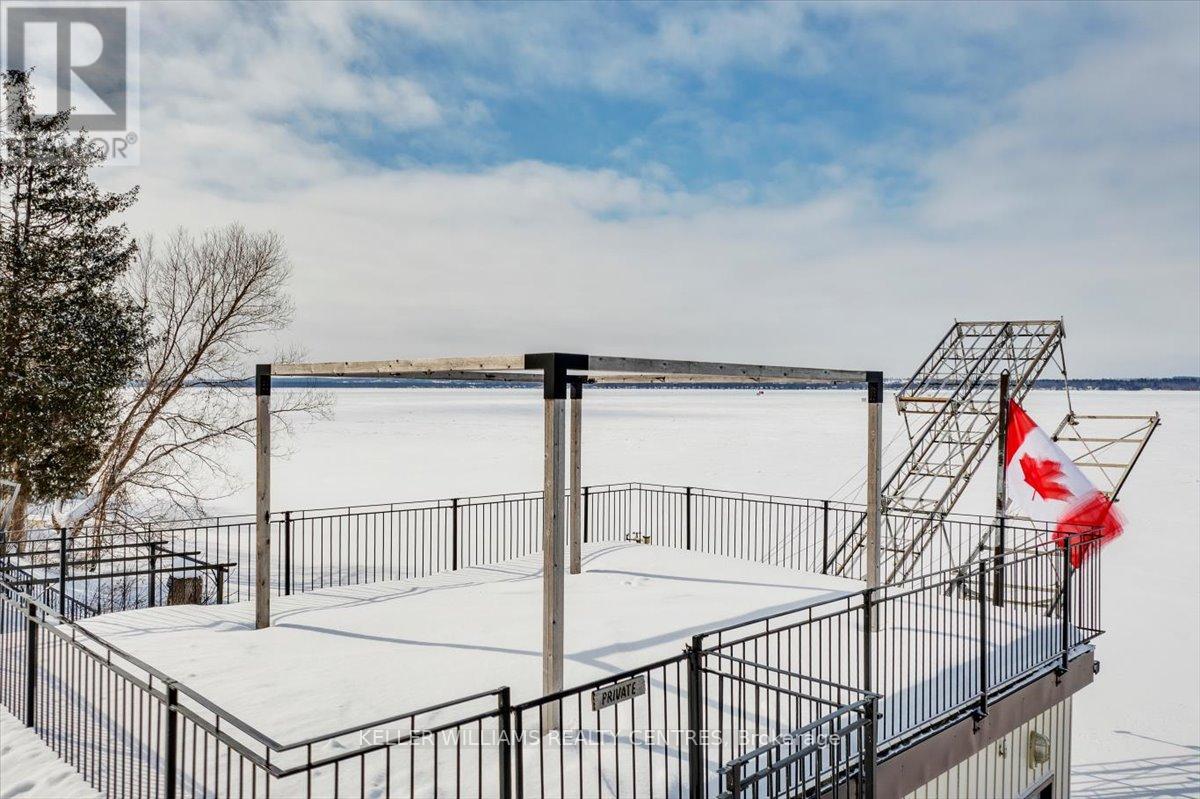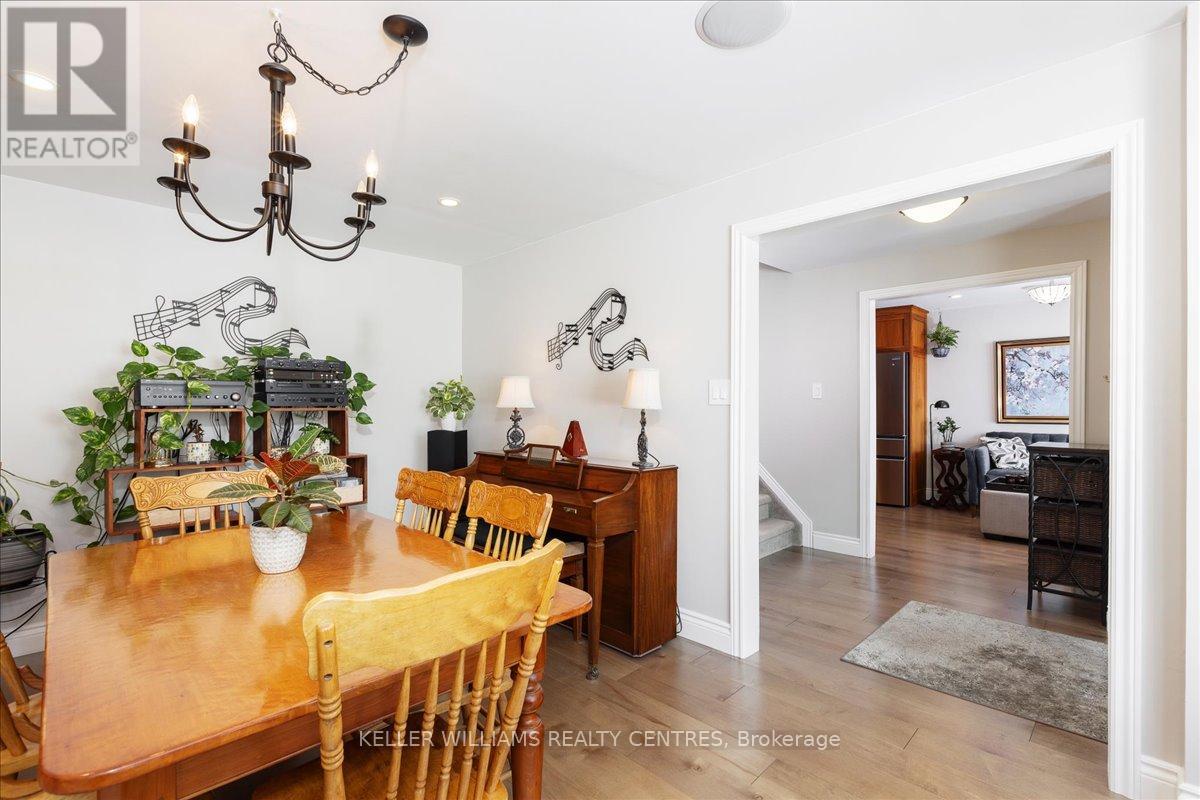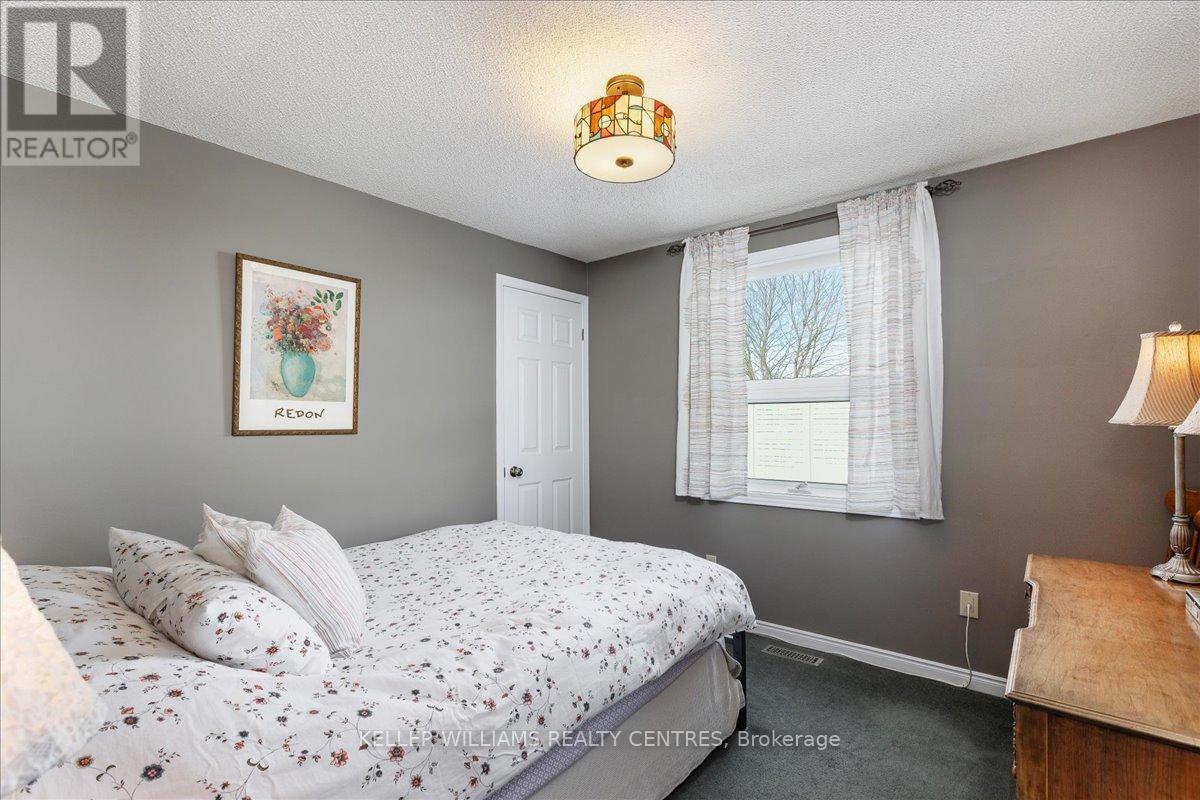4 Bedroom
2 Bathroom
Fireplace
Central Air Conditioning
Forced Air
Waterfront
$2,149,900
Distinct, spacious and comfortable Deeded Indirect Lakefront in a prestigious high demand waterfront community of North Keswick. Nestled on a pristine landscaped lot with beautifully curated and vibrant native perennial gardens this property offers year round unobstructed and breathtaking west-facing sunset views. Immaculate shoreline with large dry boathouse featuring rooftop patio with pergola, 50 foot cantilever dock, marine railway and cozy private garden retreat with stone-ringed firepit. This custom 3 bedroom, 2 bath home boasts Approximately 3000 sq.ft. of finished living space and has been updated with care, using high-quality materials and meticulous attention to detail. Immaculate eat-in kitchen with rich walnut cabinets, quartz countertops, custom backsplash and stainless steel appliances. Pot light lit main floor with hardwood throughout and built-in speakers in dining, kitchen and front patio. Bright and sunlit 2nd floor with gorgeous views of the Lake from the Primary Bedroom and Family Room with multiple walk-outs to wrap around balcony. Updated bathrooms. Separate living room with built-in custom hardwood shelving and stylish wet bar. Attached oversized, insulated and heated double car garage and an additional bonus oversized detached garage in rear of property with separate access from back laneway offering tons of parking and space for all your recreational equipment. Close to all amenities, don't miss this rare chance to own a home that combines luxury, practicality and tranquility of Lakeside Living. (id:41954)
Property Details
|
MLS® Number
|
N11980699 |
|
Property Type
|
Single Family |
|
Community Name
|
Keswick North |
|
Amenities Near By
|
Place Of Worship, Schools, Public Transit |
|
Easement
|
Unknown |
|
Parking Space Total
|
15 |
|
Structure
|
Shed, Workshop, Boathouse, Boathouse, Dock |
|
View Type
|
Unobstructed Water View |
|
Water Front Name
|
Simcoe |
|
Water Front Type
|
Waterfront |
Building
|
Bathroom Total
|
2 |
|
Bedrooms Above Ground
|
3 |
|
Bedrooms Below Ground
|
1 |
|
Bedrooms Total
|
4 |
|
Basement Features
|
Separate Entrance |
|
Basement Type
|
N/a |
|
Construction Style Attachment
|
Detached |
|
Cooling Type
|
Central Air Conditioning |
|
Exterior Finish
|
Brick, Vinyl Siding |
|
Fireplace Present
|
Yes |
|
Flooring Type
|
Hardwood, Carpeted, Vinyl |
|
Foundation Type
|
Poured Concrete |
|
Heating Fuel
|
Natural Gas |
|
Heating Type
|
Forced Air |
|
Stories Total
|
2 |
|
Type
|
House |
|
Utility Water
|
Municipal Water |
Parking
Land
|
Access Type
|
Year-round Access, Private Docking |
|
Acreage
|
No |
|
Land Amenities
|
Place Of Worship, Schools, Public Transit |
|
Sewer
|
Sanitary Sewer |
|
Size Depth
|
236 Ft |
|
Size Frontage
|
50 Ft |
|
Size Irregular
|
50 X 236 Ft |
|
Size Total Text
|
50 X 236 Ft|under 1/2 Acre |
|
Surface Water
|
Lake/pond |
|
Zoning Description
|
Residential |
Rooms
| Level |
Type |
Length |
Width |
Dimensions |
|
Second Level |
Bedroom 2 |
3.58 m |
3.12 m |
3.58 m x 3.12 m |
|
Second Level |
Bedroom 3 |
3.12 m |
3.05 m |
3.12 m x 3.05 m |
|
Second Level |
Primary Bedroom |
5.03 m |
3.05 m |
5.03 m x 3.05 m |
|
Second Level |
Living Room |
5.66 m |
3.91 m |
5.66 m x 3.91 m |
|
Main Level |
Kitchen |
4.55 m |
2.54 m |
4.55 m x 2.54 m |
|
Main Level |
Eating Area |
3.02 m |
2.99 m |
3.02 m x 2.99 m |
|
Main Level |
Dining Room |
4.72 m |
3.17 m |
4.72 m x 3.17 m |
|
Main Level |
Family Room |
6.5 m |
4.5 m |
6.5 m x 4.5 m |
|
Main Level |
Office |
3.2 m |
1.88 m |
3.2 m x 1.88 m |
|
Main Level |
Recreational, Games Room |
5.56 m |
4.7 m |
5.56 m x 4.7 m |
|
Main Level |
Bedroom 4 |
4.57 m |
2.62 m |
4.57 m x 2.62 m |
|
Main Level |
Utility Room |
3.73 m |
2.89 m |
3.73 m x 2.89 m |
Utilities
|
Cable
|
Available |
|
Sewer
|
Installed |
https://www.realtor.ca/real-estate/27934839/137-lake-drive-n-georgina-keswick-north-keswick-north



















































