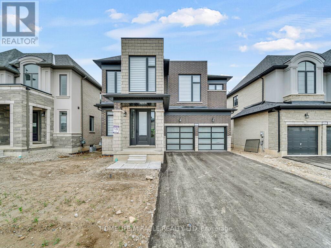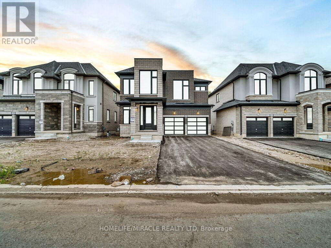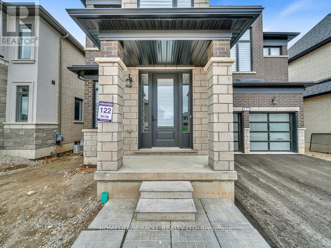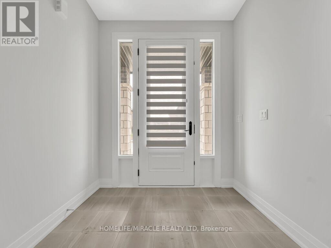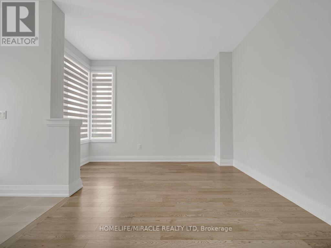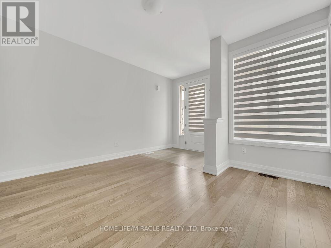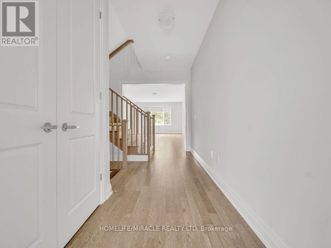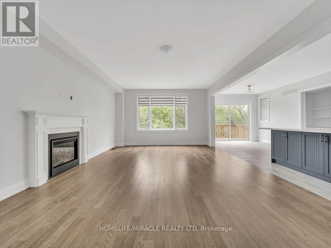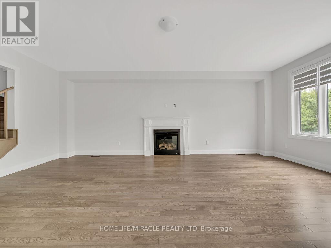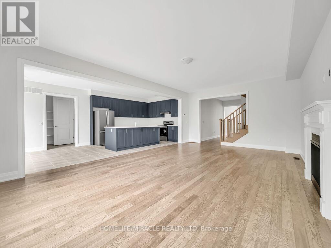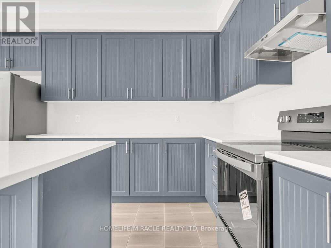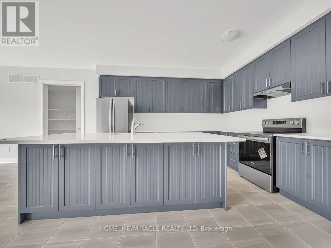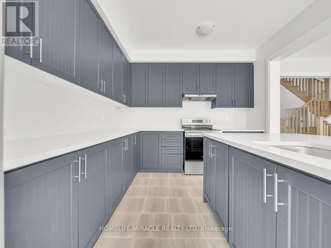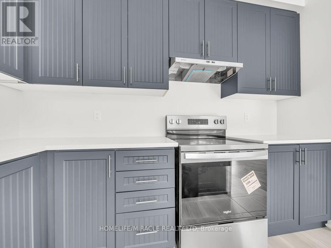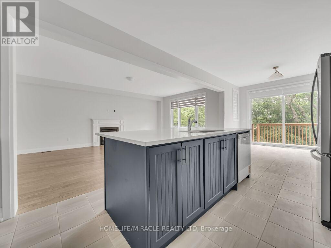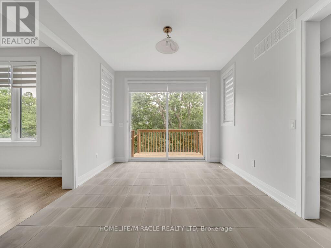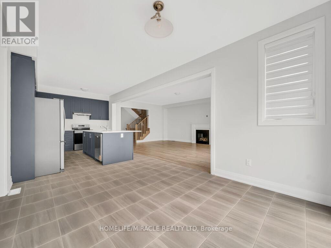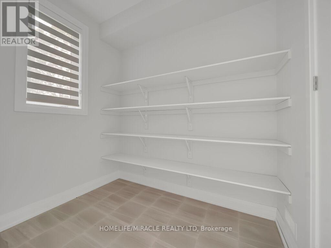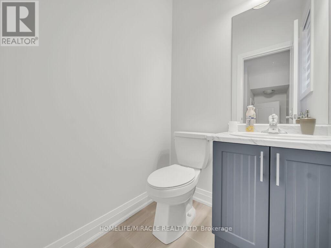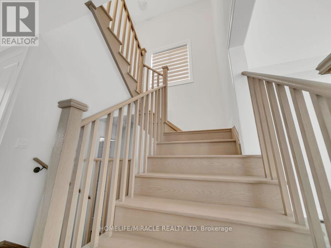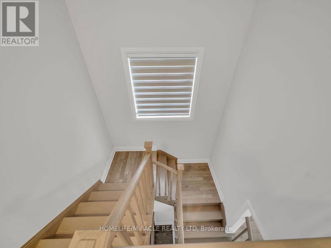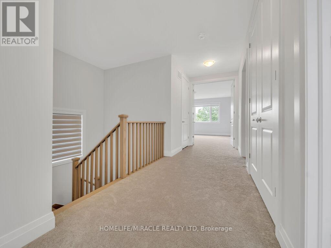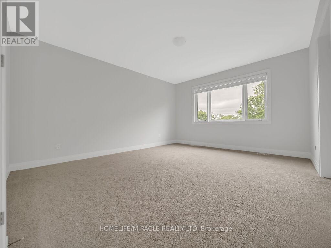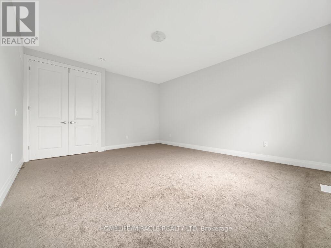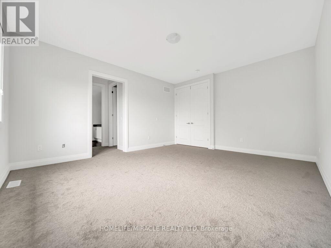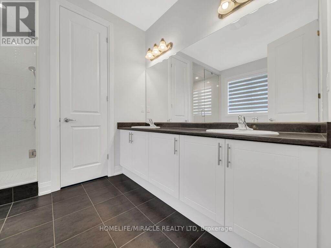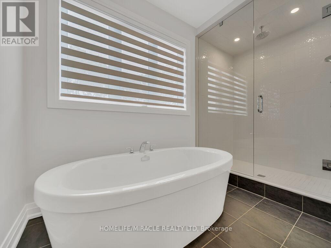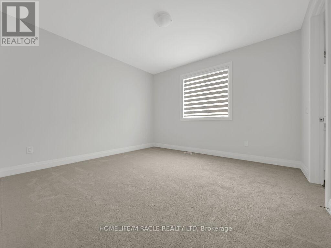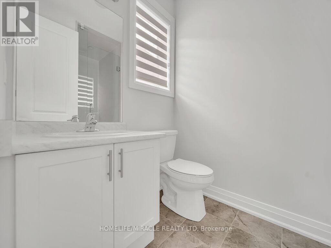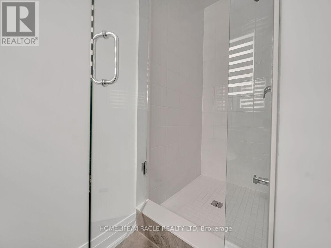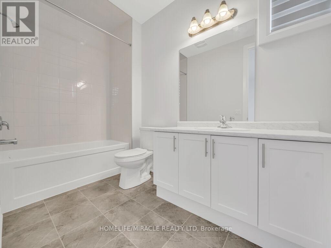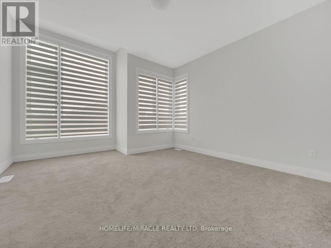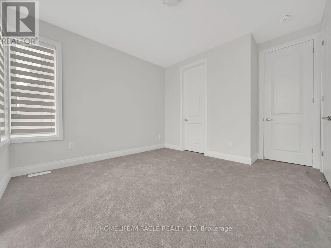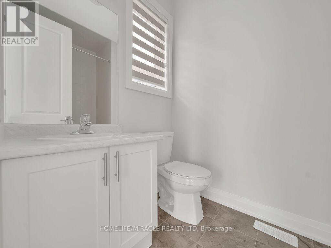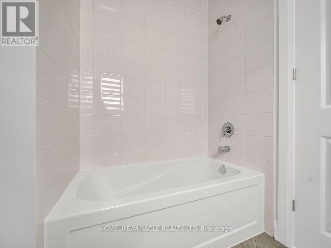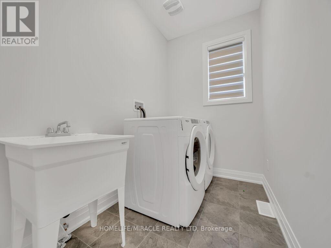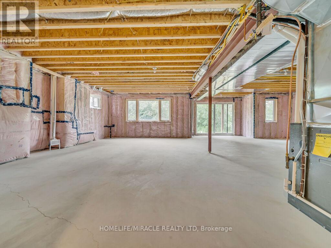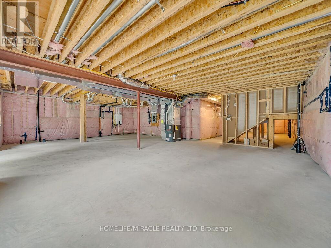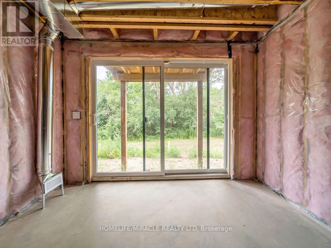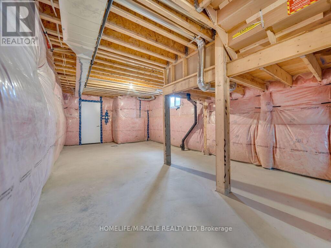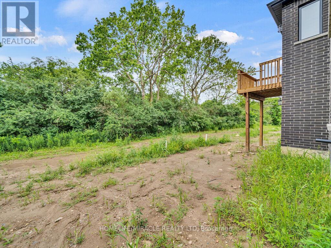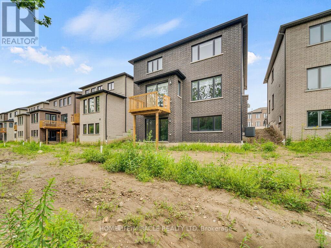4 Bedroom
5 Bathroom
2500 - 3000 sqft
Fireplace
Central Air Conditioning, Air Exchanger
Forced Air
Landscaped
$989,000
Welcome to Your Dream Home in Havelock Corners, Woodstock! ?Introducing a brand new, never-lived-in masterpiece by renowned Kingsmen Builders, perfectly nestled on a quiet street in the highly coveted Havelock Corners community. Backing onto a scenic ravine with a premium walkout basement, this exceptional home offers the perfect blend of luxury, privacy, and natural beauty. Step inside and experience over 2,900 sq. ft. of thoughtfully designed living space where modern elegance meets everyday comfort. The open-concept main floor features rich hardwood flooring, 9-foot ceilings, and a layout that flows effortlessly ideal for both family life and entertaining. At the heart of the home is a chef-inspired kitchen, complete with quartz countertops, upgraded stainless steel appliances, and ample custom cabinetry perfect for preparing everyday meals or hosting weekend get-togethers. Upstairs, discover spacious bedrooms, each with its own private ensuite, offering personalized comfort and convenience for every member of the family. Frameless glass showers and designer finishes bring a spa-like touch to each bathroom, enhancing your everyday routine. Enjoy peaceful mornings or entertain guests in your generous backyard, overlooking lush ravine greenery a serene escape right outside your door. The walkout basement offers endless potential: whether its a home theatre, gym, office, or in-law suite, the possibilities are yours to define. Don't miss this rare opportunity to own a luxuriously upgraded home in one of Woodstock's most desirable neighborhoods. Luxury. Space. Nature. (id:41954)
Property Details
|
MLS® Number
|
X12417321 |
|
Property Type
|
Single Family |
|
Community Name
|
Woodstock - North |
|
Amenities Near By
|
Hospital, Park, Place Of Worship, Public Transit, Schools |
|
Equipment Type
|
Water Heater - Gas, Water Heater |
|
Features
|
Irregular Lot Size, Sloping, Ravine, Backs On Greenbelt, Flat Site, Sump Pump |
|
Parking Space Total
|
4 |
|
Rental Equipment Type
|
Water Heater - Gas, Water Heater |
|
Structure
|
Deck |
Building
|
Bathroom Total
|
5 |
|
Bedrooms Above Ground
|
4 |
|
Bedrooms Total
|
4 |
|
Age
|
New Building |
|
Amenities
|
Fireplace(s) |
|
Appliances
|
Water Heater |
|
Basement Development
|
Unfinished |
|
Basement Features
|
Walk Out |
|
Basement Type
|
N/a (unfinished) |
|
Construction Style Attachment
|
Detached |
|
Cooling Type
|
Central Air Conditioning, Air Exchanger |
|
Exterior Finish
|
Brick |
|
Fire Protection
|
Smoke Detectors |
|
Fireplace Present
|
Yes |
|
Fireplace Total
|
1 |
|
Fireplace Type
|
Free Standing Metal |
|
Flooring Type
|
Tile, Hardwood |
|
Foundation Type
|
Brick, Stone |
|
Half Bath Total
|
1 |
|
Heating Fuel
|
Electric |
|
Heating Type
|
Forced Air |
|
Stories Total
|
3 |
|
Size Interior
|
2500 - 3000 Sqft |
|
Type
|
House |
|
Utility Water
|
Municipal Water |
Parking
|
Attached Garage
|
|
|
No Garage
|
|
Land
|
Acreage
|
No |
|
Land Amenities
|
Hospital, Park, Place Of Worship, Public Transit, Schools |
|
Landscape Features
|
Landscaped |
|
Sewer
|
Sanitary Sewer |
|
Size Depth
|
104 Ft |
|
Size Frontage
|
42 Ft ,8 In |
|
Size Irregular
|
42.7 X 104 Ft ; 33.90 Ft X 102.30 Ft X 42.74 Ft X 104.04 |
|
Size Total Text
|
42.7 X 104 Ft ; 33.90 Ft X 102.30 Ft X 42.74 Ft X 104.04|under 1/2 Acre |
Rooms
| Level |
Type |
Length |
Width |
Dimensions |
|
Second Level |
Primary Bedroom |
4.26 m |
5.05 m |
4.26 m x 5.05 m |
|
Second Level |
Bedroom 2 |
3.65 m |
3.96 m |
3.65 m x 3.96 m |
|
Second Level |
Bedroom 3 |
3.53 m |
3.96 m |
3.53 m x 3.96 m |
|
Second Level |
Bedroom 4 |
3.68 m |
4.45 m |
3.68 m x 4.45 m |
|
Main Level |
Family Room |
4.45 m |
6.88 m |
4.45 m x 6.88 m |
|
Main Level |
Kitchen |
3.35 m |
3.96 m |
3.35 m x 3.96 m |
|
Main Level |
Living Room |
3.68 m |
3.65 m |
3.68 m x 3.65 m |
|
Main Level |
Eating Area |
3.35 m |
4.14 m |
3.35 m x 4.14 m |
Utilities
|
Cable
|
Available |
|
Electricity
|
Installed |
|
Sewer
|
Installed |
https://www.realtor.ca/real-estate/28892555/137-harwood-avenue-woodstock-woodstock-north-woodstock-north
