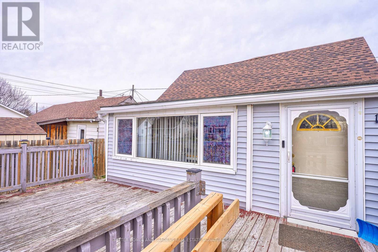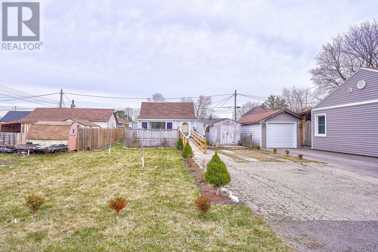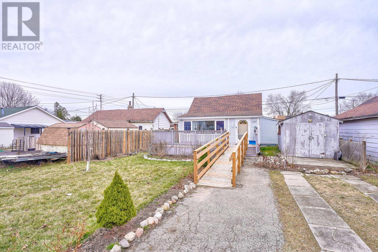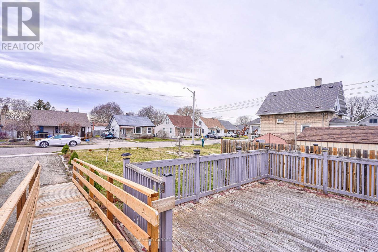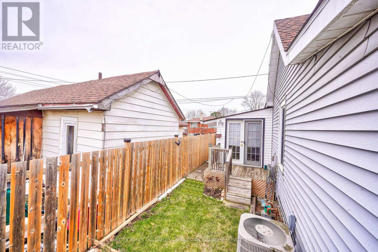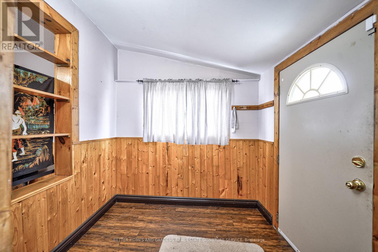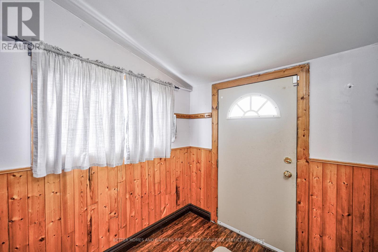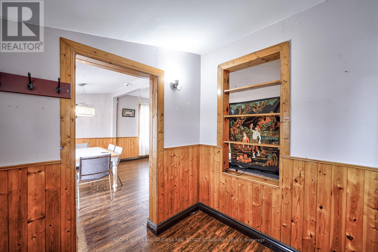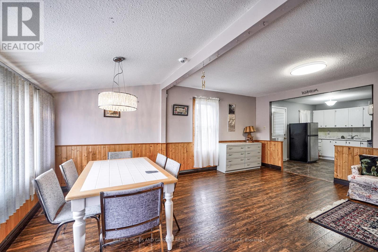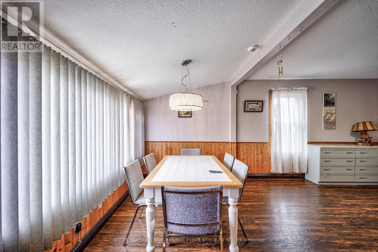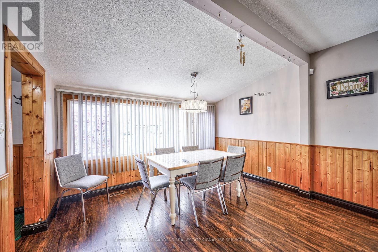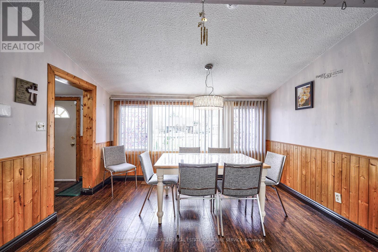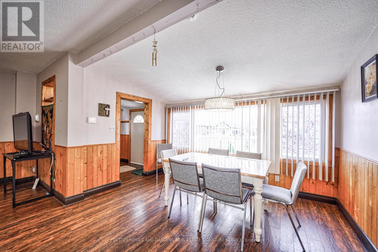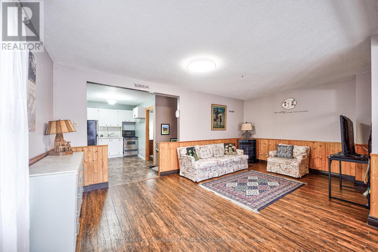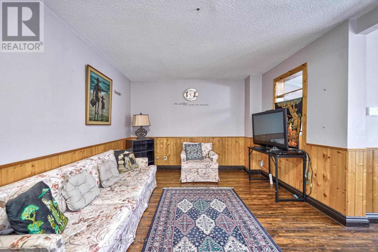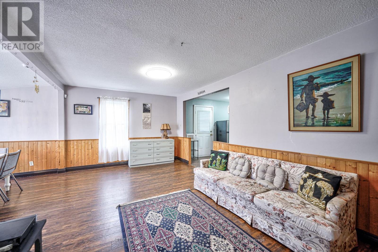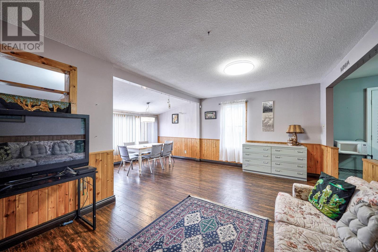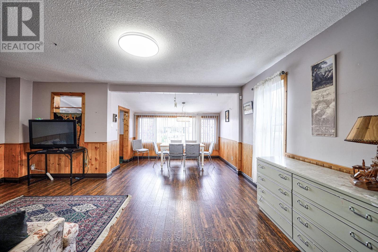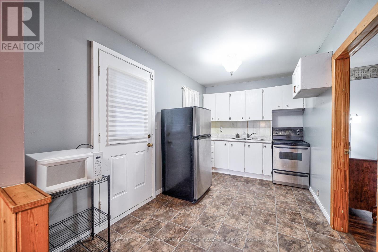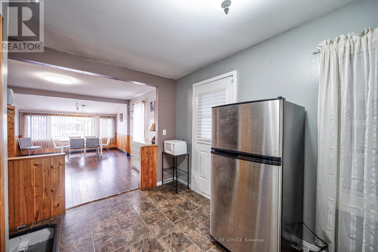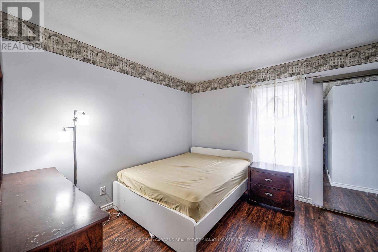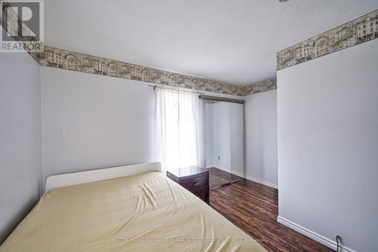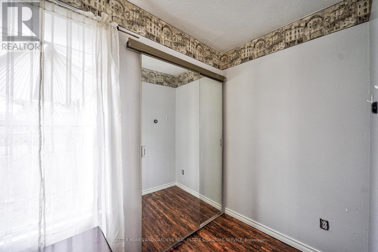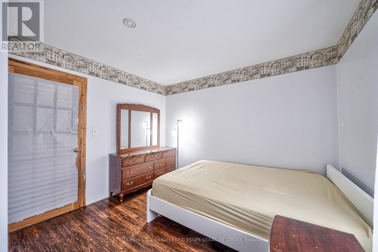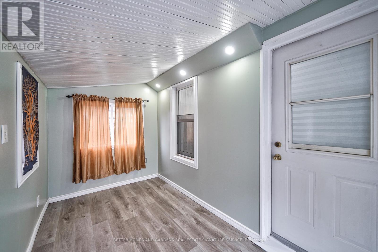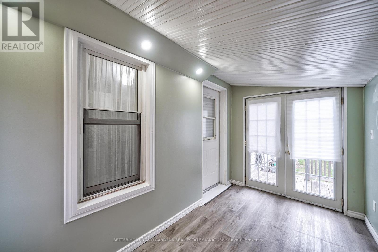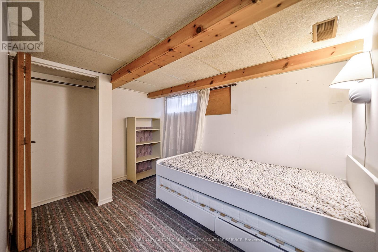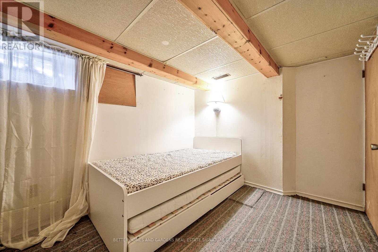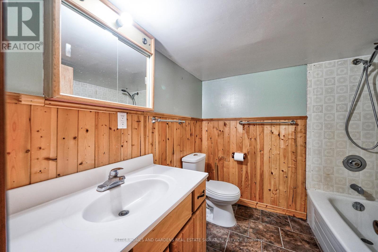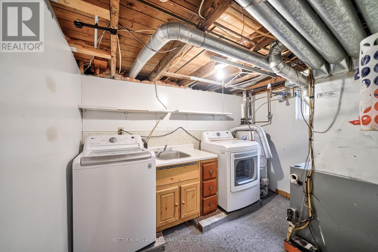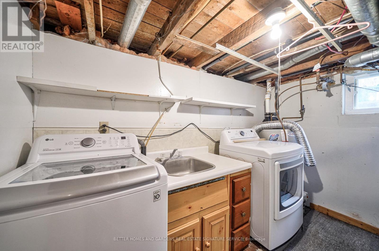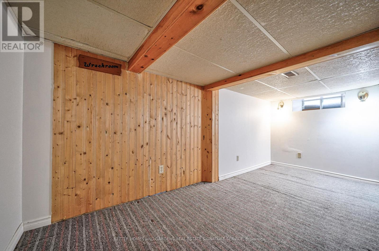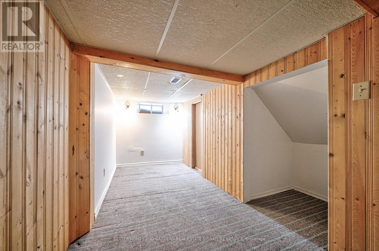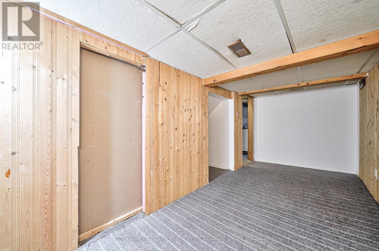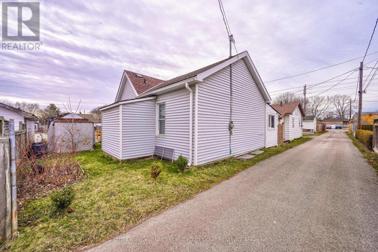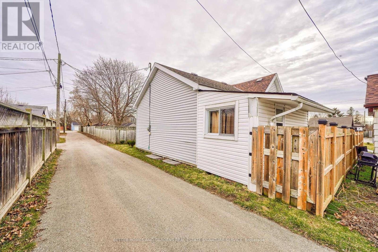1 Bedroom
1 Bathroom
Bungalow
Central Air Conditioning
Forced Air
$449,900
Welcome to your new home or investment opportunity in the heart of Preston! This charming bungalow offers comfort and convenience. Step inside to discover a bright and airy open-concept layout on the main floor, featuring wood flooring to the living and dining areas. A good size primary bdrm w/ w/in closet, ensuring ample storage space for your belongings. Descend the staircase to find an additional bedroom in the basement. This level also offers extra storage, a laundry area, and a full 4-piece bthrm for added convenience. There is a dedicated office space adjacent to the kitchen, which can easily double as a storage area to keep your home organized and clutter-free. Outside, a spacious 45' x 100' lot provides plenty of room to enjoy the outdoors, complete with a sizable storage shed for all your tools and equipment. With a driveway capable of accommodating up to 4 cars. This property is nearby to schools, parks, rec facilities, and essential amenities, all just a short drive away. **** EXTRAS **** Entertain with ease on the large deck off the front of the home, perfect for hosting, gatherings or simply unwinding after a long day, alongside the expansive side and front yards welcoming endless gardening possibilities. (id:41954)
Property Details
|
MLS® Number
|
X8178350 |
|
Property Type
|
Single Family |
|
Parking Space Total
|
4 |
Building
|
Bathroom Total
|
1 |
|
Bedrooms Above Ground
|
1 |
|
Bedrooms Total
|
1 |
|
Architectural Style
|
Bungalow |
|
Basement Development
|
Finished |
|
Basement Type
|
N/a (finished) |
|
Construction Style Attachment
|
Detached |
|
Cooling Type
|
Central Air Conditioning |
|
Exterior Finish
|
Vinyl Siding |
|
Heating Fuel
|
Natural Gas |
|
Heating Type
|
Forced Air |
|
Stories Total
|
1 |
|
Type
|
House |
Land
|
Acreage
|
No |
|
Size Irregular
|
45 X 100 Ft |
|
Size Total Text
|
45 X 100 Ft |
Rooms
| Level |
Type |
Length |
Width |
Dimensions |
|
Basement |
Bedroom |
3.04 m |
2.4 m |
3.04 m x 2.4 m |
|
Basement |
Sitting Room |
4.67 m |
1.95 m |
4.67 m x 1.95 m |
|
Main Level |
Living Room |
5.89 m |
3.51 m |
5.89 m x 3.51 m |
|
Main Level |
Dining Room |
3.81 m |
2.42 m |
3.81 m x 2.42 m |
|
Main Level |
Kitchen |
4.16 m |
2.5 m |
4.16 m x 2.5 m |
|
Main Level |
Primary Bedroom |
3.33 m |
4.02 m |
3.33 m x 4.02 m |
|
Main Level |
Den |
3.7 m |
2.09 m |
3.7 m x 2.09 m |
https://www.realtor.ca/real-estate/26677635/137-eby-st-cambridge
