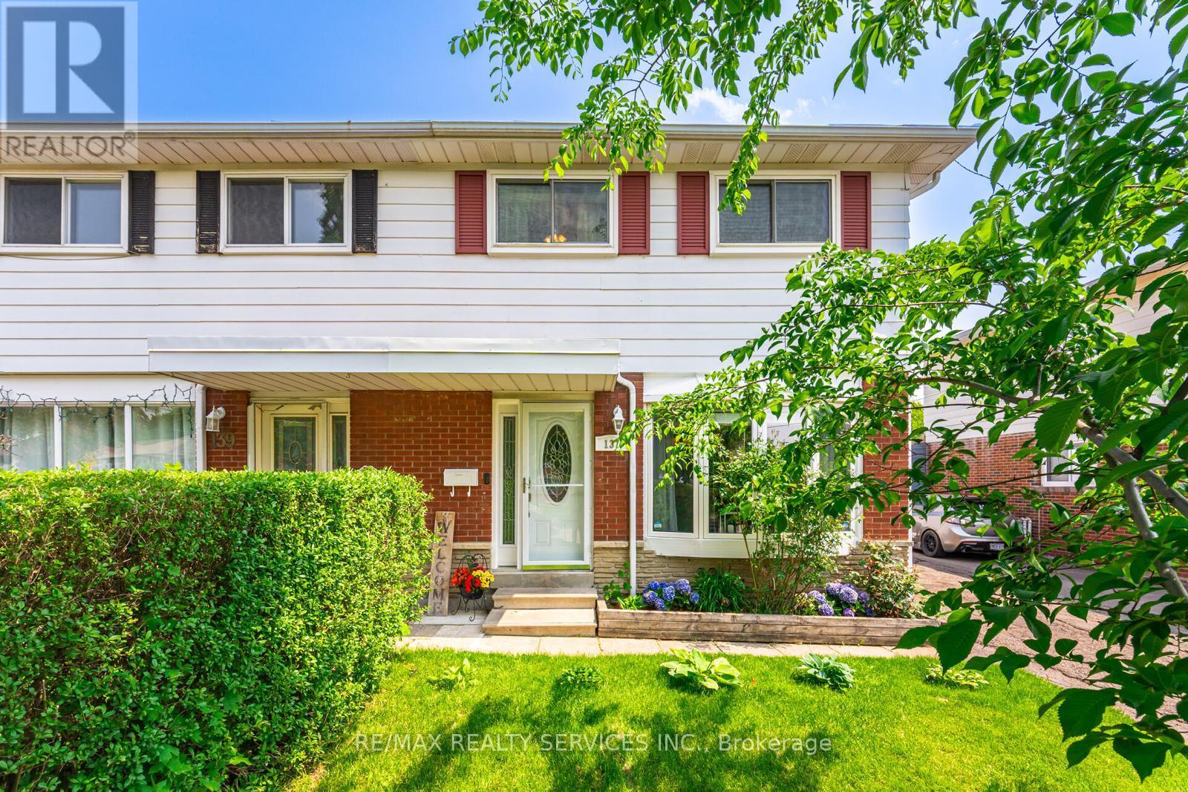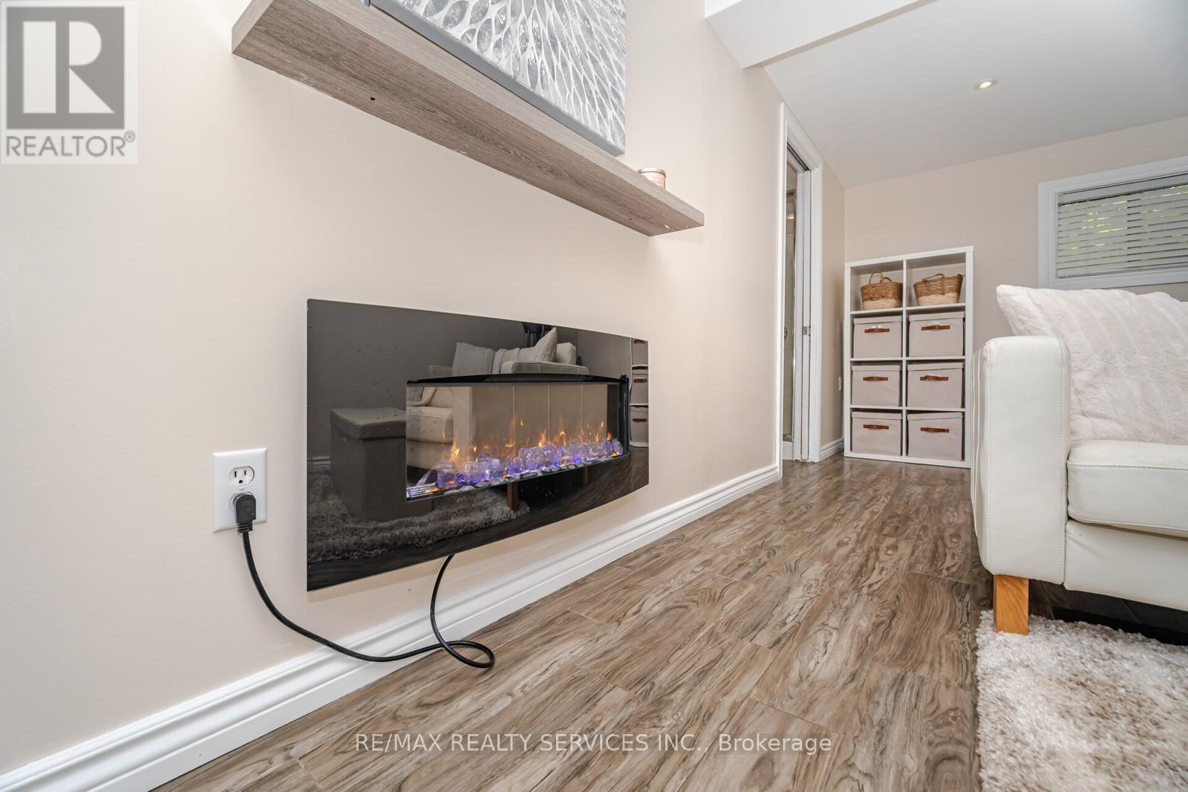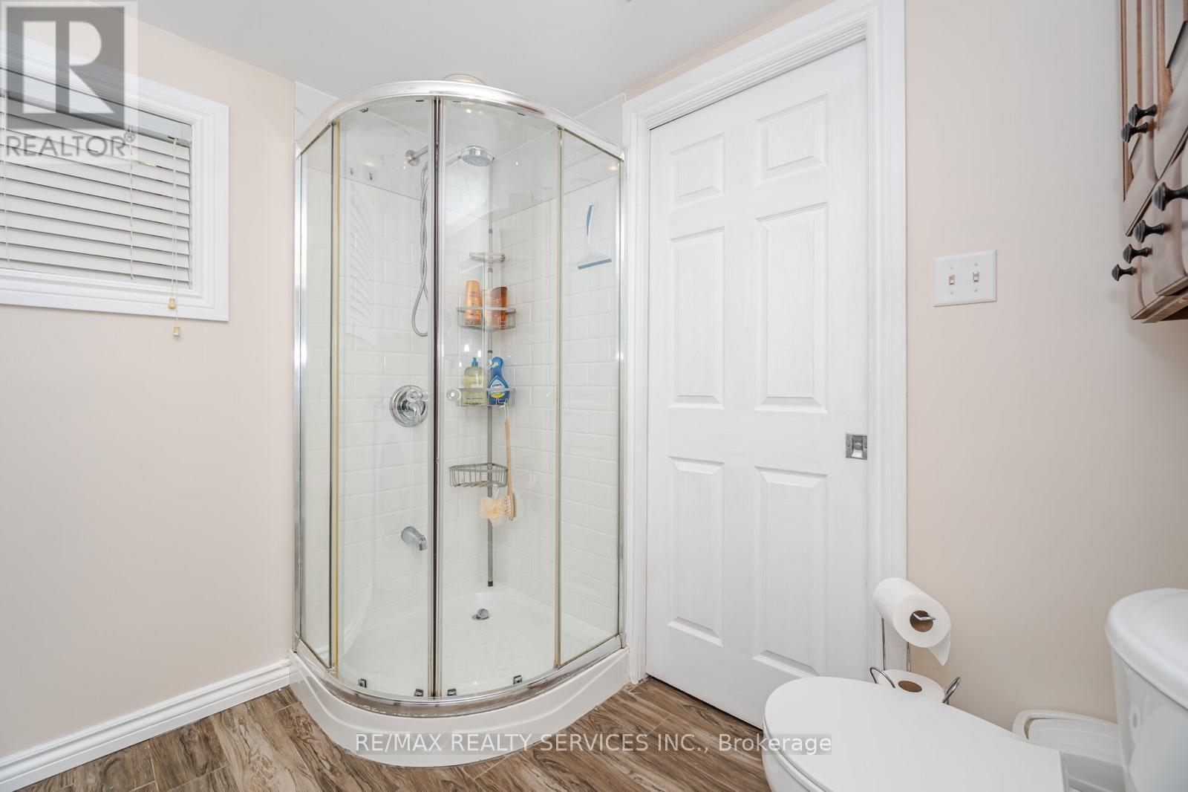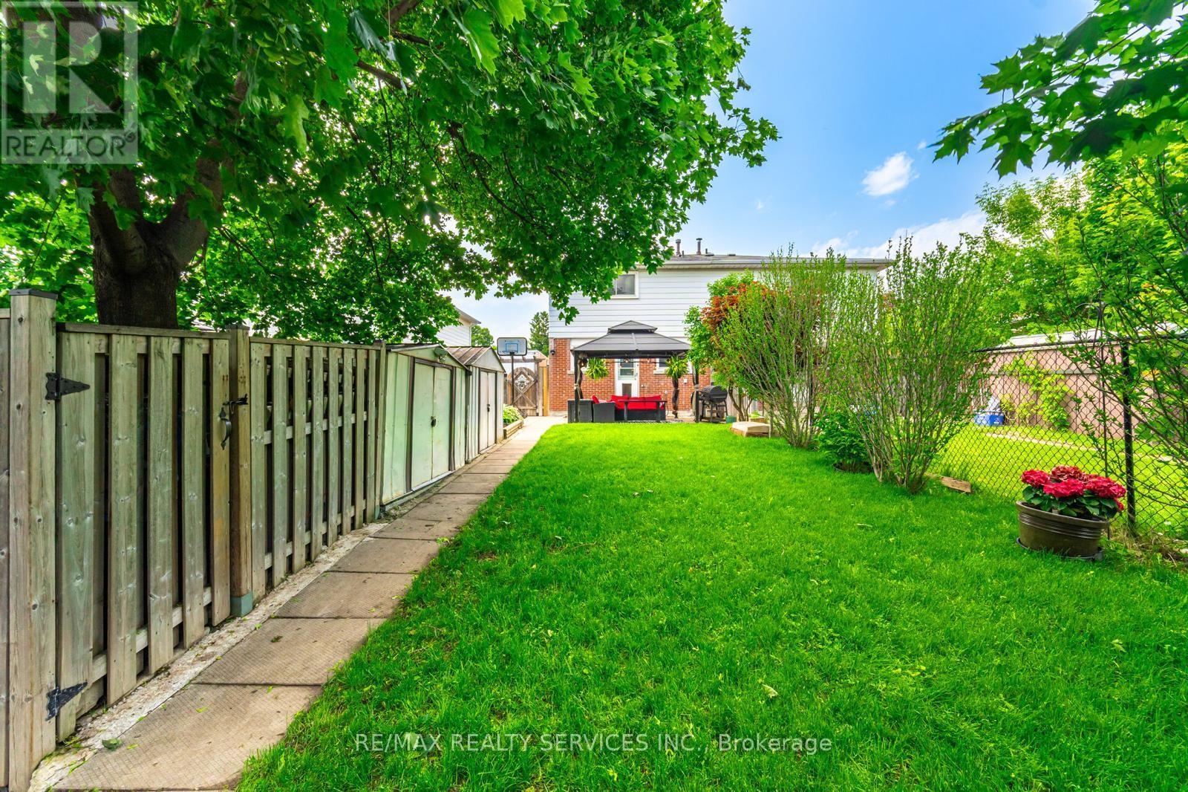5 Bedroom
3 Bathroom
1100 - 1500 sqft
Central Air Conditioning
Forced Air
$750,000
Beautifully updated and move-in ready, this spacious 4+1 bedroom, 3 bathroom semi-detached home offers modern living in one of the areas most desirable neighbourhoods. Backing onto fenced-in green space, the home offers exceptional privacy with no rear neighbours perfect for outdoor enjoyment. The open-concept layout features pot lights throughout and easy-maintenance, carpet-free flooring. A contemporary kitchen with stainless steel appliances flows into bright living and dining areas, ideal for both everyday living and entertaining. The rare 150 ft deep lot includes a private backyard oasis. A fully finished basement provides flexible space with an additional bedroom and full bathroom perfect for guests, in-laws, or a home office. Key updates include a new roof, new furnace, and new air conditioner, offering peace of mind for years to come. With parking for four vehicles and close proximity to excellent schools, parks, transit, and amenities, this is an exceptional opportunity!! (id:41954)
Property Details
|
MLS® Number
|
W12204466 |
|
Property Type
|
Single Family |
|
Community Name
|
Madoc |
|
Parking Space Total
|
4 |
Building
|
Bathroom Total
|
3 |
|
Bedrooms Above Ground
|
4 |
|
Bedrooms Below Ground
|
1 |
|
Bedrooms Total
|
5 |
|
Basement Development
|
Finished |
|
Basement Type
|
N/a (finished) |
|
Construction Style Attachment
|
Semi-detached |
|
Cooling Type
|
Central Air Conditioning |
|
Exterior Finish
|
Brick |
|
Half Bath Total
|
1 |
|
Heating Fuel
|
Natural Gas |
|
Heating Type
|
Forced Air |
|
Stories Total
|
2 |
|
Size Interior
|
1100 - 1500 Sqft |
|
Type
|
House |
|
Utility Water
|
Municipal Water |
Parking
Land
|
Acreage
|
No |
|
Sewer
|
Sanitary Sewer |
|
Size Depth
|
150 Ft ,3 In |
|
Size Frontage
|
30 Ft |
|
Size Irregular
|
30 X 150.3 Ft |
|
Size Total Text
|
30 X 150.3 Ft |
Rooms
| Level |
Type |
Length |
Width |
Dimensions |
|
Second Level |
Primary Bedroom |
4.2 m |
3.04 m |
4.2 m x 3.04 m |
|
Second Level |
Bedroom 2 |
3.27 m |
2.59 m |
3.27 m x 2.59 m |
|
Second Level |
Bedroom 3 |
3.76 m |
2.74 m |
3.76 m x 2.74 m |
|
Second Level |
Bedroom 4 |
2.99 m |
2085 m |
2.99 m x 2085 m |
|
Basement |
Recreational, Games Room |
4.2 m |
3.4 m |
4.2 m x 3.4 m |
|
Basement |
Bedroom |
5.17 m |
2.63 m |
5.17 m x 2.63 m |
|
Main Level |
Living Room |
4.2 m |
3.4 m |
4.2 m x 3.4 m |
|
Main Level |
Kitchen |
5.17 m |
2.63 m |
5.17 m x 2.63 m |
|
Main Level |
Eating Area |
5.17 m |
2.63 m |
5.17 m x 2.63 m |
https://www.realtor.ca/real-estate/28434170/137-archdekin-drive-brampton-madoc-madoc








































