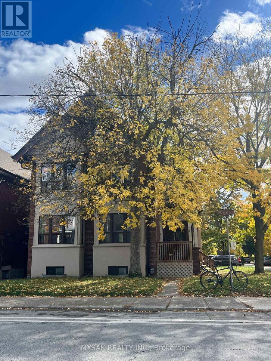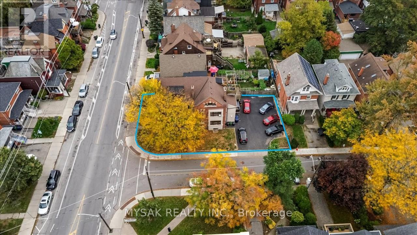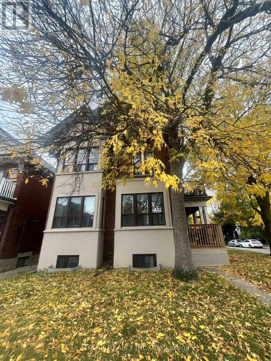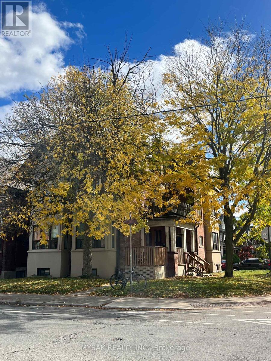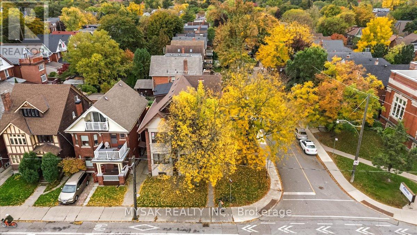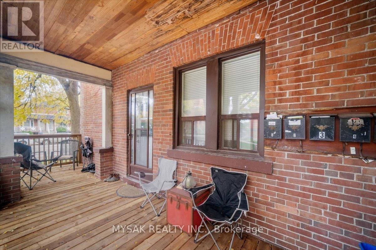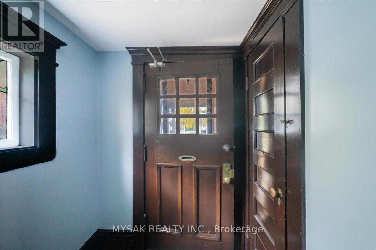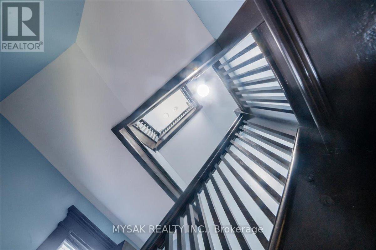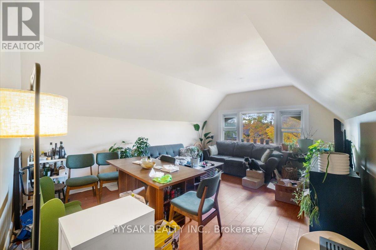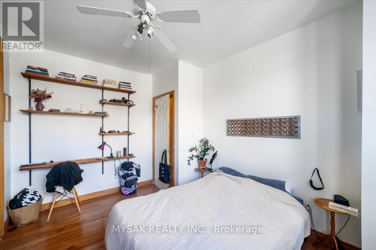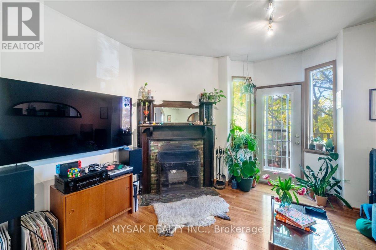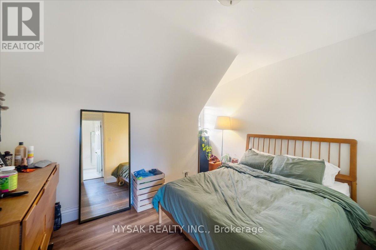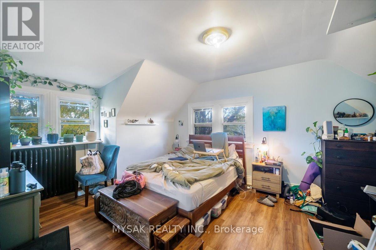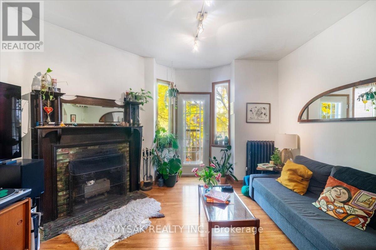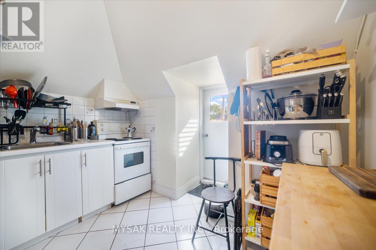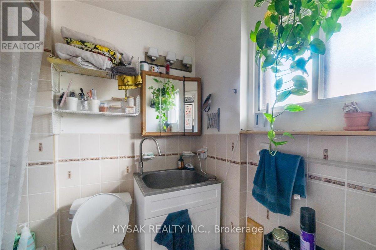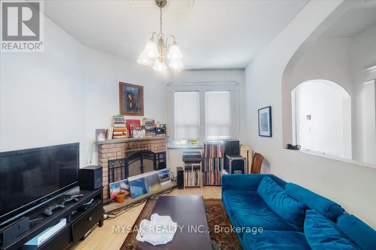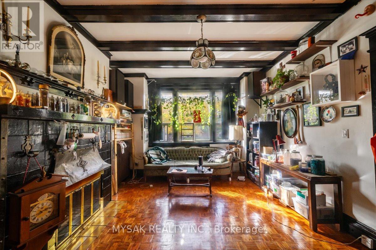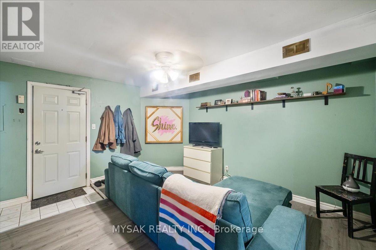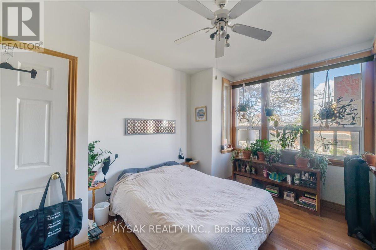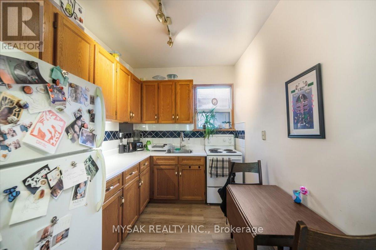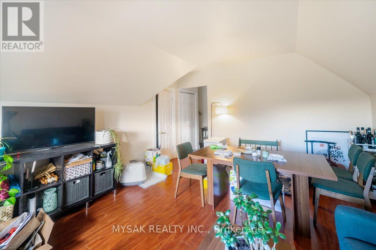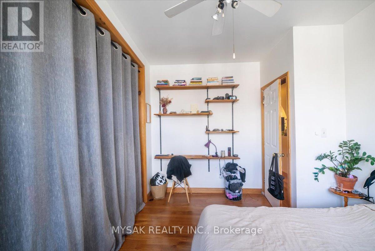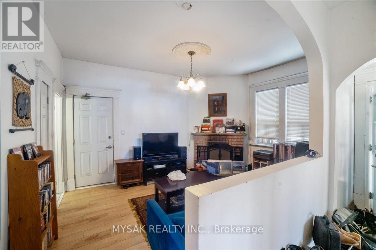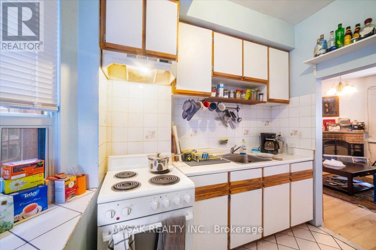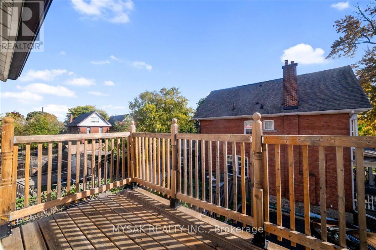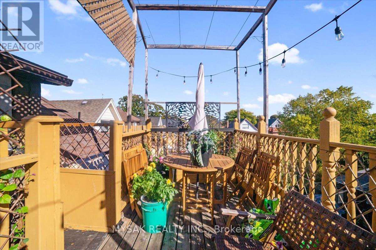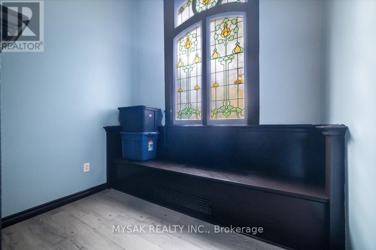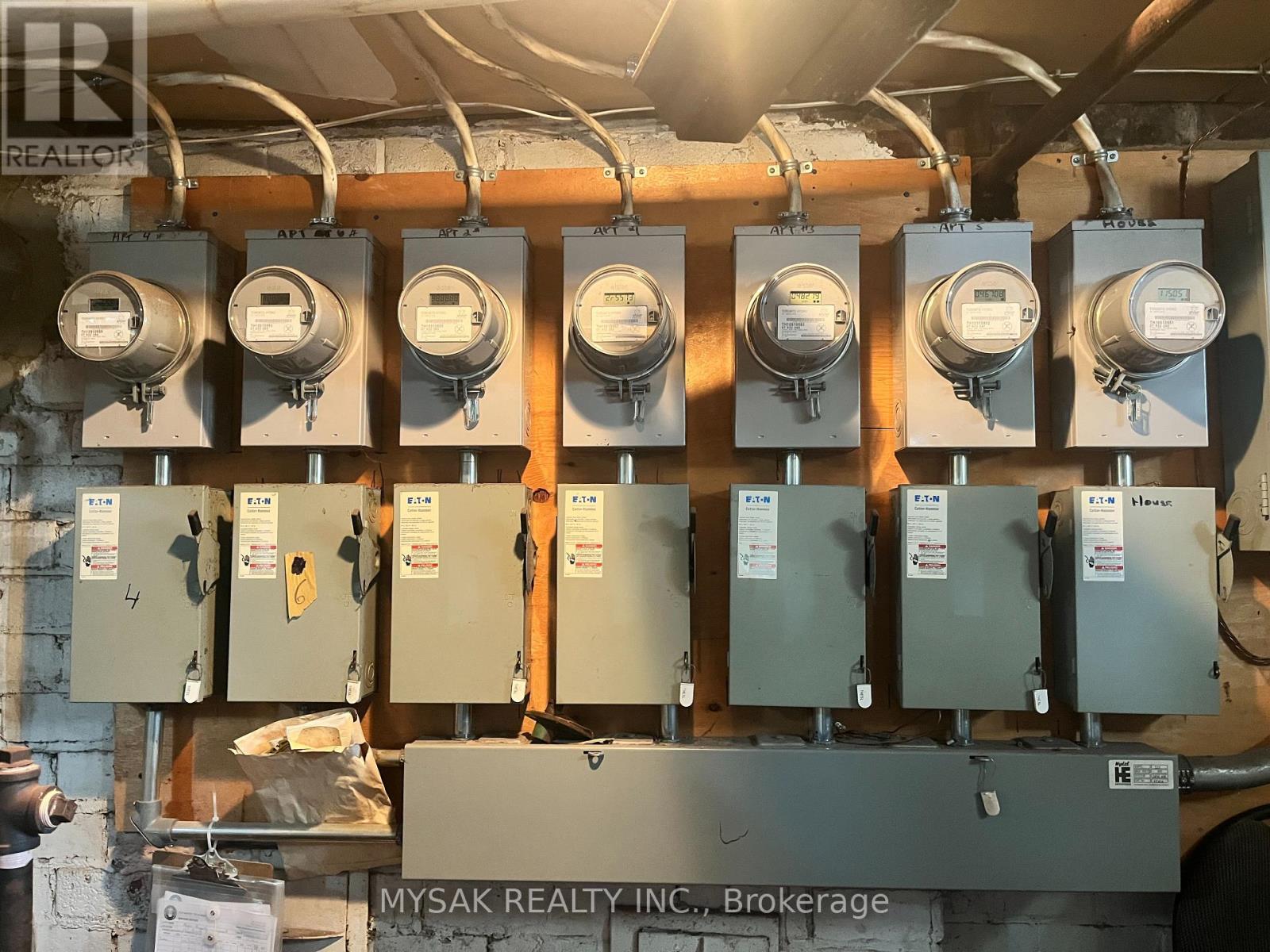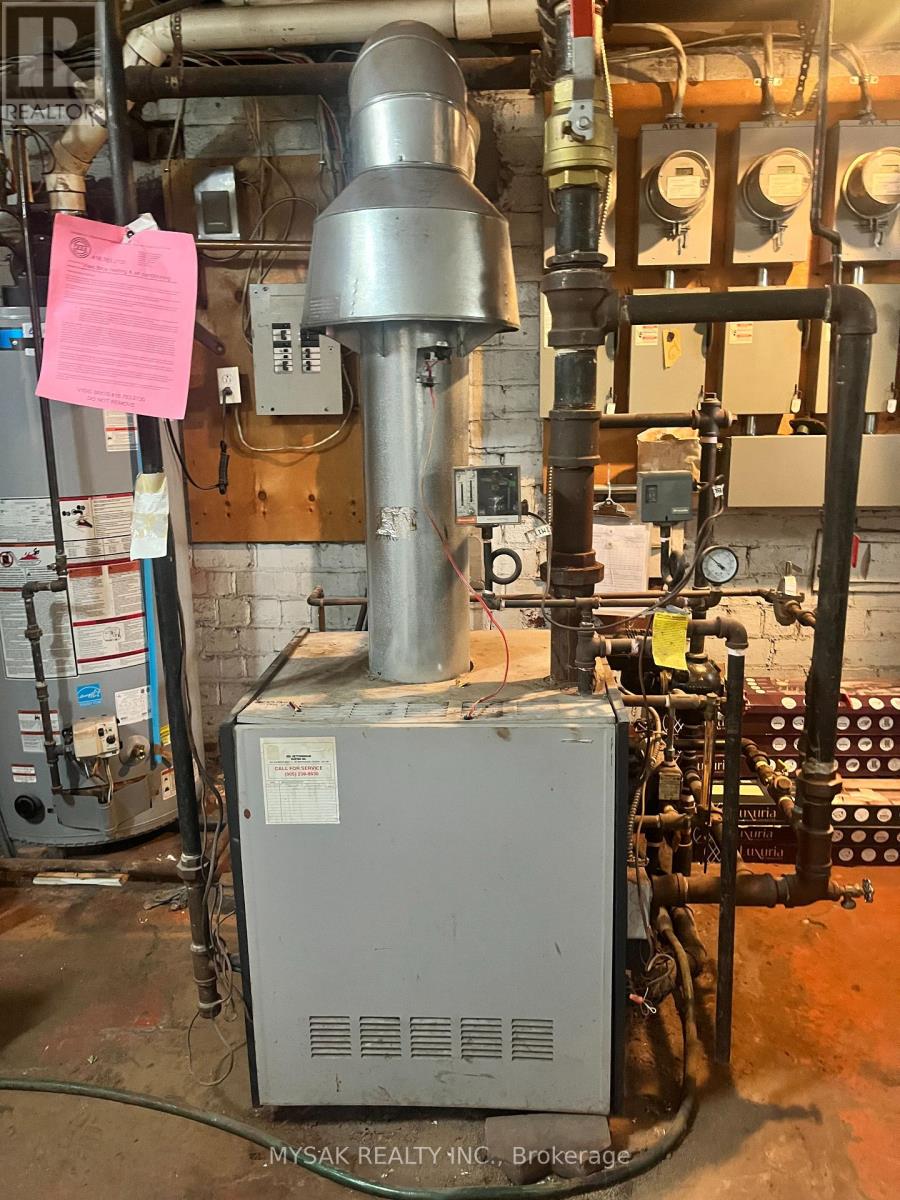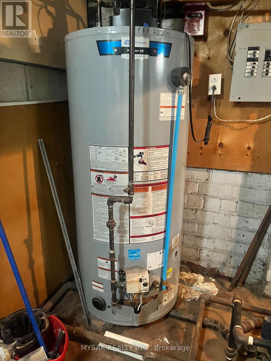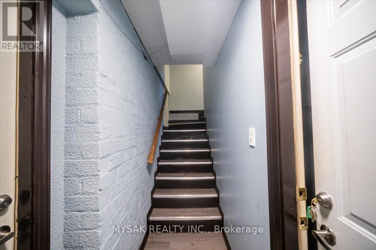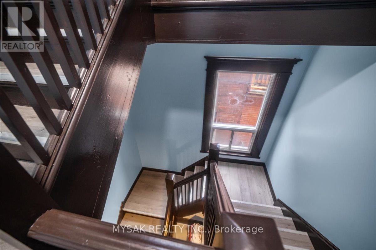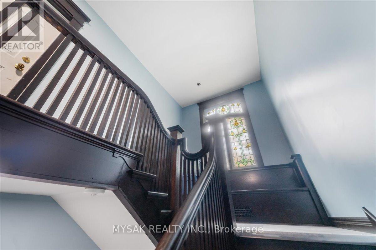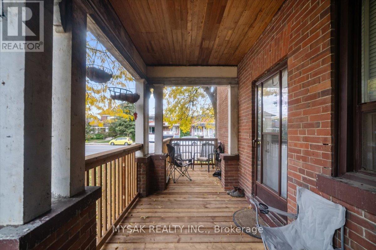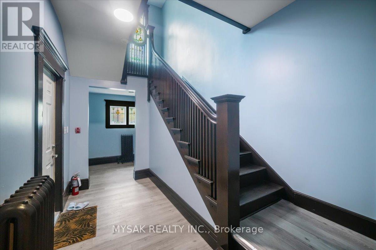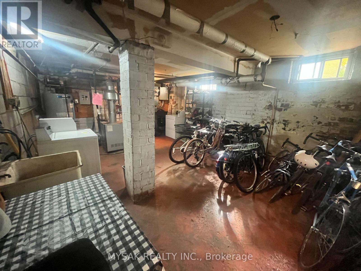9 Bedroom
7 Bathroom
3500 - 5000 sqft
None
Baseboard Heaters, Other, Not Known
$2,500,000
Phenomenal 7-unit income property in Toronto's highly sought-after Junction neighborhood! First time on the market in over 30 years, this character-filled building offers a mix of 1 Bachelor, 2 One-Bedroom, and 4 Two-Bedroom units. Exceptional AAA location within walking distance to High Park, the Bloor Subway Line, and the Junction's vibrant mix of cafes, restaurants, and boutique shops. Situated on a large 40' x 115' corner lot with excellent street presence and parking for up to 7 cars. Three units feature walkouts to spacious decks, and tenants pay their own hydro (except the Bachelor unit). On-site laundry generates additional income. Approximately 4,265 sq. ft. of living space spread over three levels. Exceptional tenant profile with strong income and 42% upside potential on rents upon turnover. Opportunity to add another unit on the lower level (buyer to verify). Minutes to Bloor West Village, The Stockyards, top-rated schools, and frequent TTC service. A rare multi-residential investment with solid cash flow, long-term growth potential, and unbeatable location on a beautiful, tree-lined street in one of Toronto's most desirable communities. (id:41954)
Property Details
|
MLS® Number
|
W12486184 |
|
Property Type
|
Multi-family |
|
Community Name
|
Junction Area |
|
Amenities Near By
|
Hospital, Public Transit, Schools, Park |
|
Community Features
|
School Bus |
|
Parking Space Total
|
7 |
Building
|
Bathroom Total
|
7 |
|
Bedrooms Above Ground
|
9 |
|
Bedrooms Total
|
9 |
|
Amenities
|
Separate Electricity Meters |
|
Appliances
|
Water Heater, Dryer, Stove, Washer, Refrigerator |
|
Basement Features
|
Apartment In Basement |
|
Basement Type
|
Full |
|
Cooling Type
|
None |
|
Exterior Finish
|
Brick |
|
Foundation Type
|
Block |
|
Heating Fuel
|
Electric, Other |
|
Heating Type
|
Baseboard Heaters, Other, Not Known |
|
Stories Total
|
3 |
|
Size Interior
|
3500 - 5000 Sqft |
|
Type
|
Other |
|
Utility Water
|
Municipal Water |
Parking
Land
|
Acreage
|
No |
|
Land Amenities
|
Hospital, Public Transit, Schools, Park |
|
Sewer
|
Sanitary Sewer |
|
Size Depth
|
115 Ft |
|
Size Frontage
|
40 Ft |
|
Size Irregular
|
40 X 115 Ft |
|
Size Total Text
|
40 X 115 Ft |
|
Zoning Description
|
R(d0.6*737) |
https://www.realtor.ca/real-estate/29040902/137-annette-street-toronto-junction-area-junction-area
