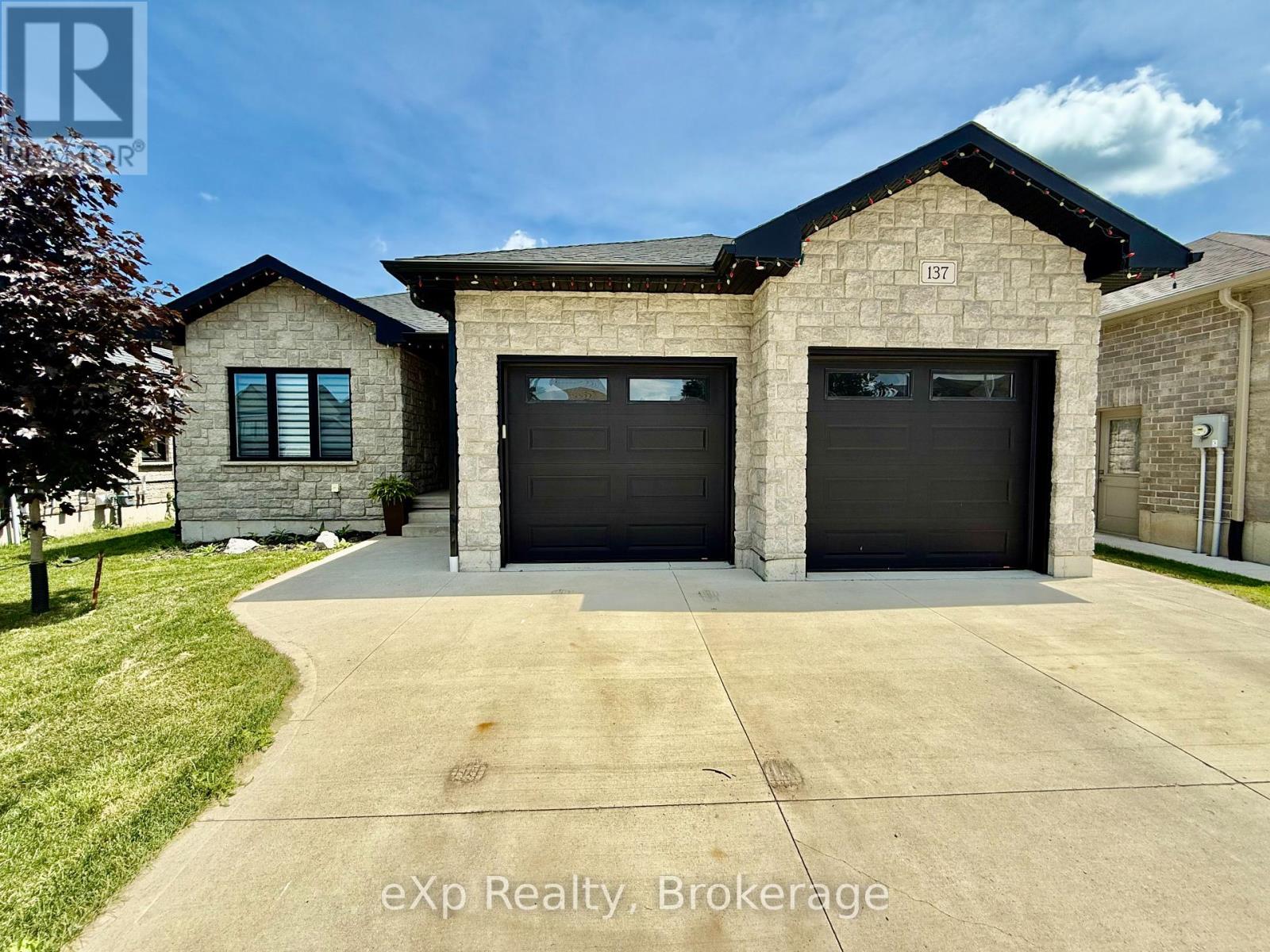137 17th Avenue A Avenue Hanover, Ontario N4N 0B5
5 Bedroom
3 Bathroom
1500 - 2000 sqft
Bungalow
Fireplace
Central Air Conditioning
Forced Air
Landscaped
$739,900
Welcome to 137 17th Avenue A in the town of Hanover. This custom home was built in 2019 offering an excellent curb appeal and great layout. The main level offers a modern open concept living, kitchen and dining room with access to the covered porch. With 3 bedrooms a beautiful en suite, a full bathroom as well as main level laundry this rounds out the main level. The lower level is completely finished with a large rec room, 2 additional bedrooms and a full bathroom. Topped off with a double garage with stairs accessing the basement. Look no further and call this place your own (id:41954)
Property Details
| MLS® Number | X12243377 |
| Property Type | Single Family |
| Community Name | Hanover |
| Amenities Near By | Hospital, Place Of Worship, Schools |
| Features | Flat Site |
| Parking Space Total | 6 |
| Structure | Deck, Porch |
Building
| Bathroom Total | 3 |
| Bedrooms Above Ground | 3 |
| Bedrooms Below Ground | 2 |
| Bedrooms Total | 5 |
| Age | 6 To 15 Years |
| Amenities | Fireplace(s) |
| Appliances | Water Heater - Tankless, Dishwasher, Garage Door Opener, Water Heater, Microwave, Stove |
| Architectural Style | Bungalow |
| Basement Features | Walk-up |
| Basement Type | Full |
| Construction Style Attachment | Detached |
| Cooling Type | Central Air Conditioning |
| Exterior Finish | Stone |
| Fireplace Present | Yes |
| Foundation Type | Poured Concrete |
| Heating Fuel | Natural Gas |
| Heating Type | Forced Air |
| Stories Total | 1 |
| Size Interior | 1500 - 2000 Sqft |
| Type | House |
| Utility Water | Municipal Water |
Parking
| Attached Garage | |
| Garage |
Land
| Acreage | No |
| Fence Type | Fenced Yard |
| Land Amenities | Hospital, Place Of Worship, Schools |
| Landscape Features | Landscaped |
| Sewer | Sanitary Sewer |
| Size Depth | 156 Ft ,10 In |
| Size Frontage | 50 Ft ,1 In |
| Size Irregular | 50.1 X 156.9 Ft |
| Size Total Text | 50.1 X 156.9 Ft |
| Zoning Description | R1-h |
Rooms
| Level | Type | Length | Width | Dimensions |
|---|---|---|---|---|
| Basement | Recreational, Games Room | 4.98 m | 8.92 m | 4.98 m x 8.92 m |
| Basement | Bedroom | 3.25 m | 2.97 m | 3.25 m x 2.97 m |
| Basement | Bedroom | 3.3 m | 3.43 m | 3.3 m x 3.43 m |
| Main Level | Living Room | 5.18 m | 4.88 m | 5.18 m x 4.88 m |
| Main Level | Kitchen | 3.81 m | 3.45 m | 3.81 m x 3.45 m |
| Main Level | Dining Room | 2.67 m | 3.71 m | 2.67 m x 3.71 m |
| Main Level | Primary Bedroom | 3.1 m | 4.39 m | 3.1 m x 4.39 m |
| Main Level | Bedroom | 3.23 m | 3.2 m | 3.23 m x 3.2 m |
| Main Level | Bedroom | 3.23 m | 3.2 m | 3.23 m x 3.2 m |
| Main Level | Laundry Room | 1.6 m | 3.35 m | 1.6 m x 3.35 m |
https://www.realtor.ca/real-estate/28516742/137-17th-avenue-a-avenue-hanover-hanover
Interested?
Contact us for more information

























