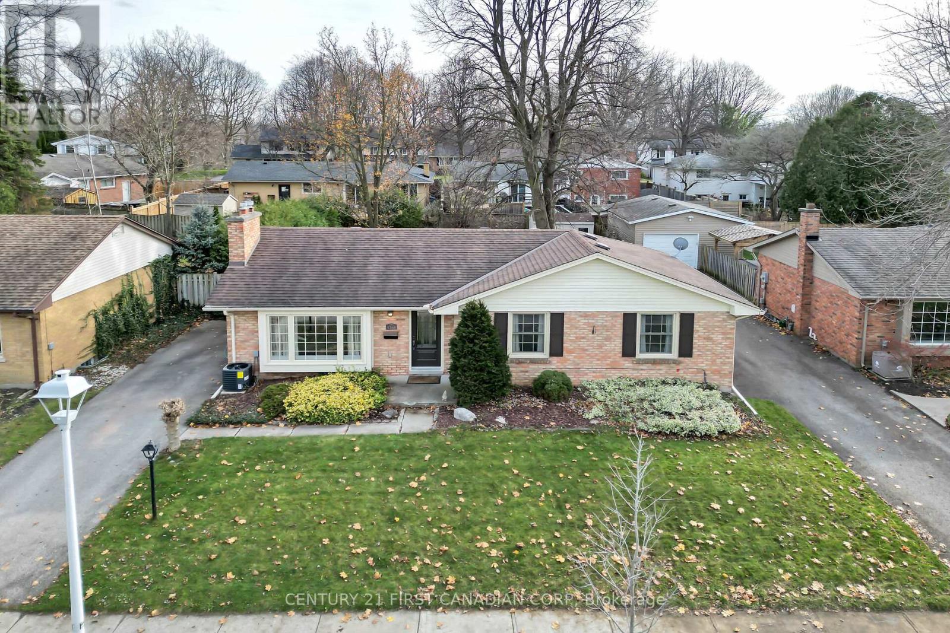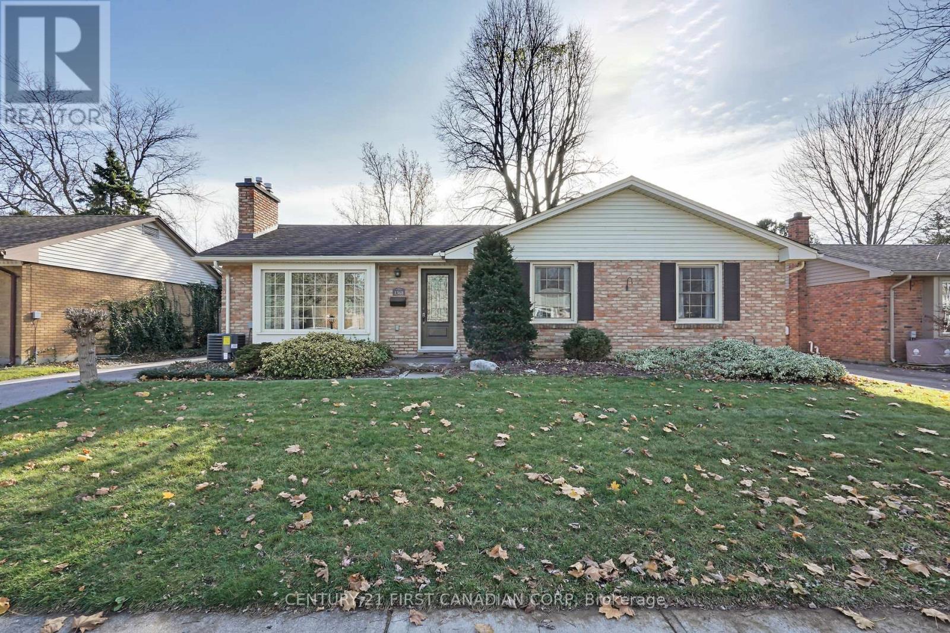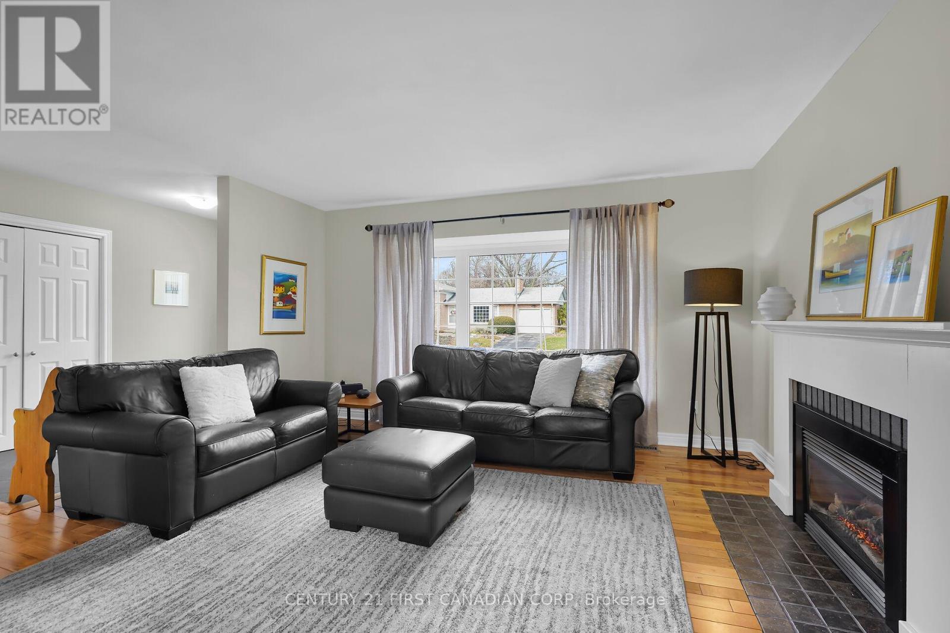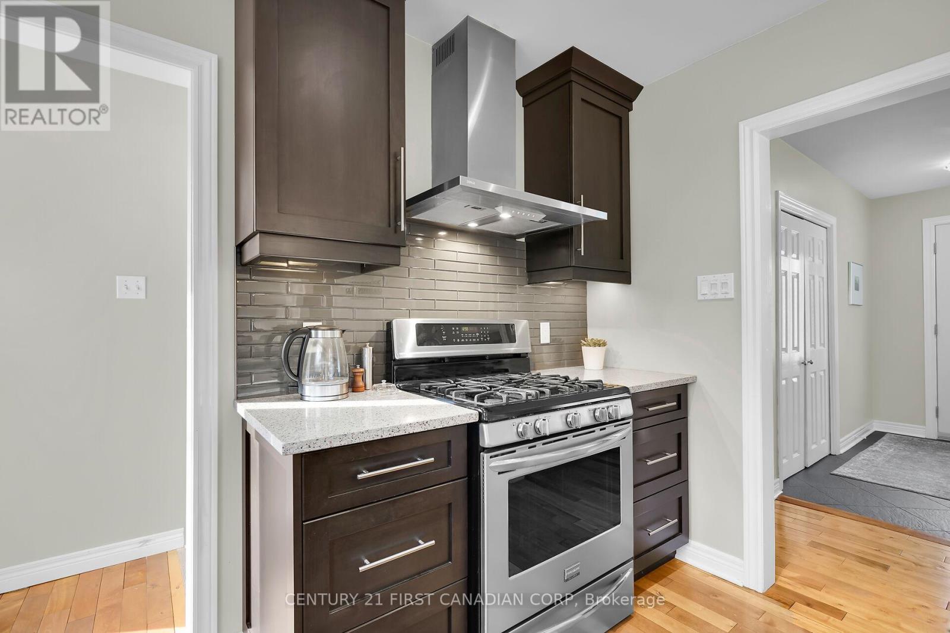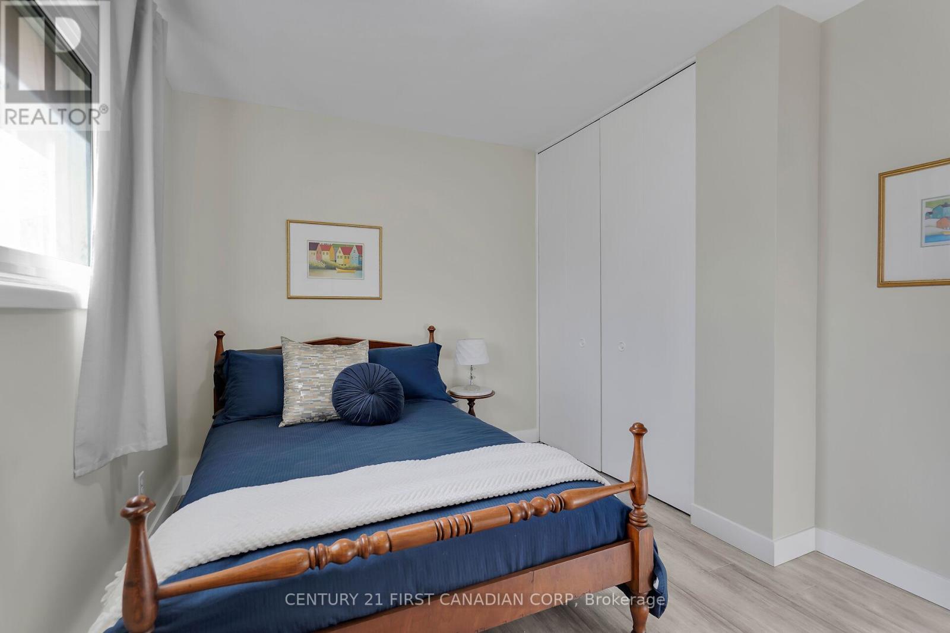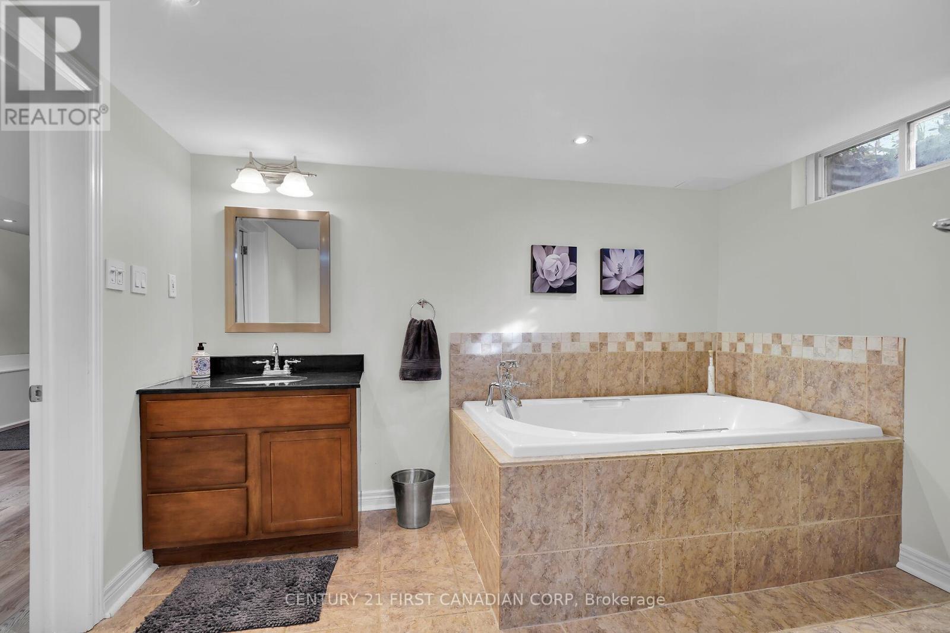3 Bedroom
1 Bathroom
Bungalow
Fireplace
Central Air Conditioning
Forced Air
$664,900
This beautifully maintained 3-bedroom, 2-bathroom Ranch offers an inviting living space with a bright and airy atmosphere. Featuring hardwood floors, a cozy gas fireplace, and a custom kitchen complete with spotless appliances, stylish backsplash, and an excellent island, this home is perfect for family living and entertaining. The dining area flows seamlessly into the private backyard through a full patio door, ideal for summer gatherings.The spacious bedrooms are freshly painted in neutral tones, creating a welcoming environment. The professionally finished lower level adds additional living space, featuring a second fireplace, a full bath with a whirlpool tub, a games room, and a clean storage area. With a separate entrance, this lower level could potentially serve as an income suite.The fully fenced backyard is complete with a large hot tub, storage shed, and ample space for outdoor enjoyment. Enjoy the beauty of nature and trails just steps from your door. This home has been meticulously cared for and is move-in ready. Don't miss out! (id:41954)
Property Details
|
MLS® Number
|
X11987129 |
|
Property Type
|
Single Family |
|
Community Name
|
North H |
|
Equipment Type
|
Water Heater |
|
Features
|
Wooded Area |
|
Rental Equipment Type
|
Water Heater |
Building
|
Bathroom Total
|
1 |
|
Bedrooms Above Ground
|
3 |
|
Bedrooms Total
|
3 |
|
Amenities
|
Fireplace(s) |
|
Appliances
|
Water Meter |
|
Architectural Style
|
Bungalow |
|
Basement Development
|
Partially Finished |
|
Basement Type
|
Full (partially Finished) |
|
Construction Style Attachment
|
Detached |
|
Cooling Type
|
Central Air Conditioning |
|
Exterior Finish
|
Wood, Brick |
|
Fireplace Present
|
Yes |
|
Fireplace Total
|
2 |
|
Foundation Type
|
Poured Concrete |
|
Heating Fuel
|
Natural Gas |
|
Heating Type
|
Forced Air |
|
Stories Total
|
1 |
|
Type
|
House |
|
Utility Water
|
Municipal Water |
Parking
Land
|
Acreage
|
No |
|
Sewer
|
Sanitary Sewer |
|
Size Depth
|
105 Ft |
|
Size Frontage
|
60 Ft |
|
Size Irregular
|
60 X 105 Ft ; 60x105 |
|
Size Total Text
|
60 X 105 Ft ; 60x105 |
|
Zoning Description
|
Sfr |
Rooms
| Level |
Type |
Length |
Width |
Dimensions |
|
Basement |
Recreational, Games Room |
6.7 m |
3.4 m |
6.7 m x 3.4 m |
|
Main Level |
Loft |
4.57 m |
3.81 m |
4.57 m x 3.81 m |
|
Main Level |
Dining Room |
3.14 m |
2.84 m |
3.14 m x 2.84 m |
|
Main Level |
Kitchen |
3.4 m |
3.4 m |
3.4 m x 3.4 m |
|
Main Level |
Bedroom |
3.7 m |
3.37 m |
3.7 m x 3.37 m |
|
Main Level |
Bedroom |
3.73 m |
2.84 m |
3.73 m x 2.84 m |
|
Main Level |
Bedroom |
3.35 m |
2.43 m |
3.35 m x 2.43 m |
|
Main Level |
Bathroom |
4 m |
1.8 m |
4 m x 1.8 m |
https://www.realtor.ca/real-estate/27949567/1368-glenora-drive-london-north-h
