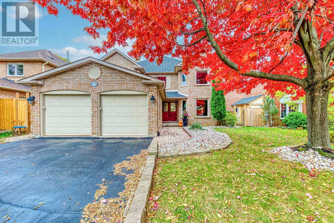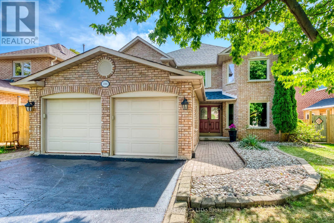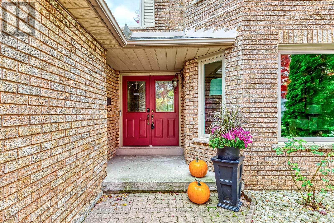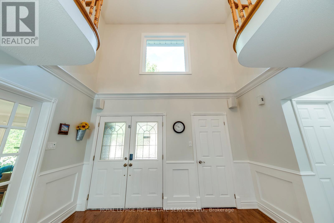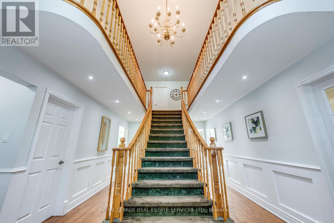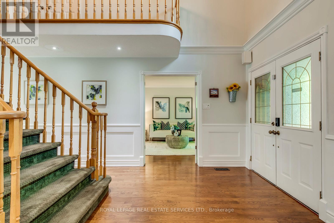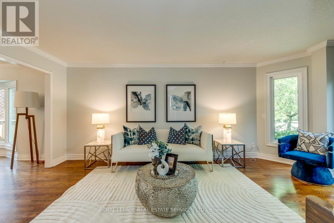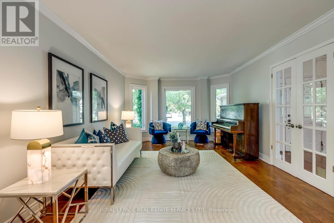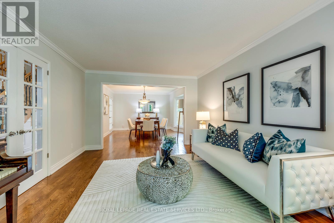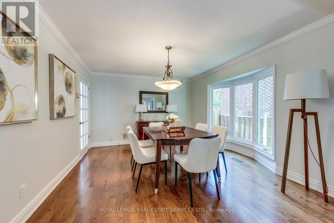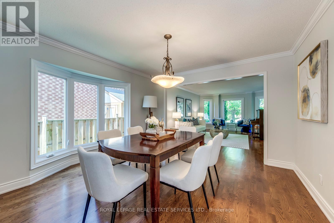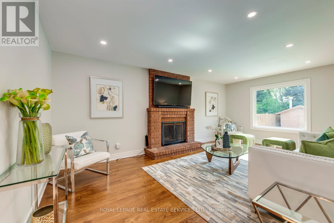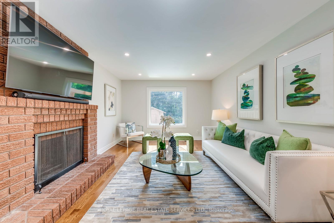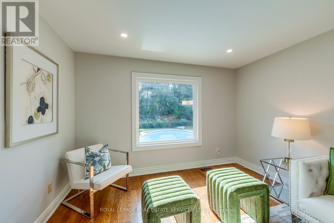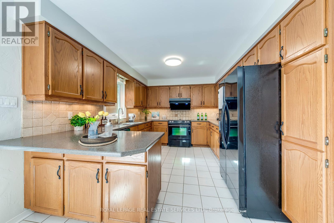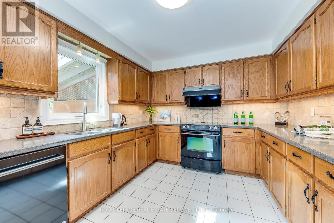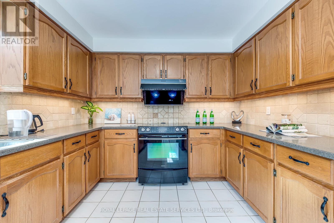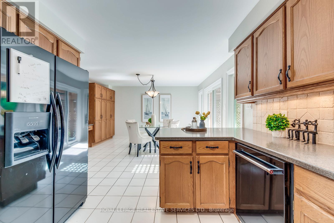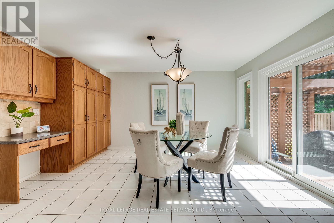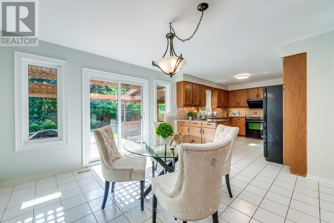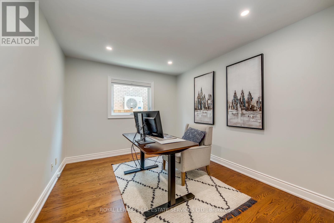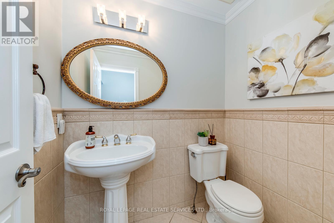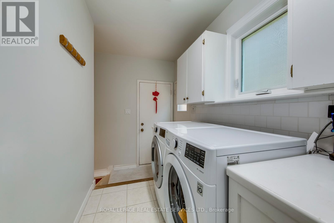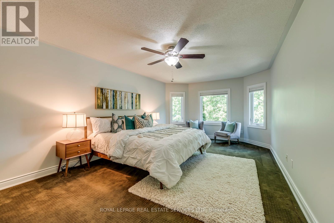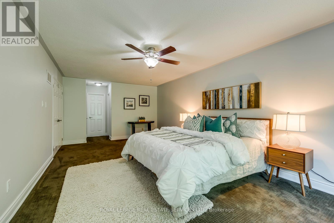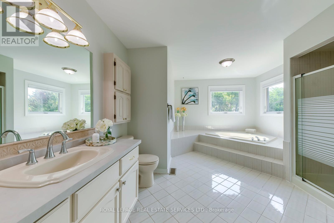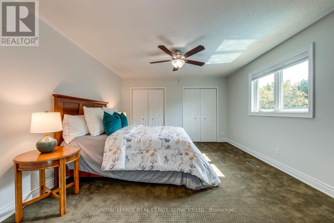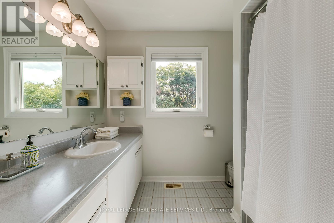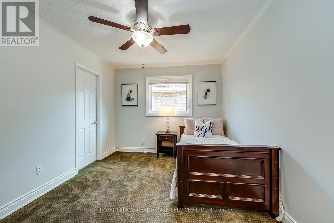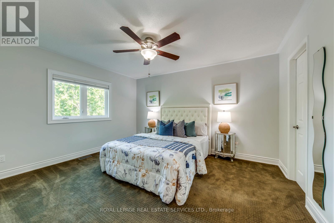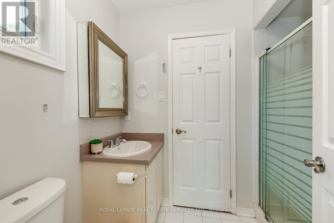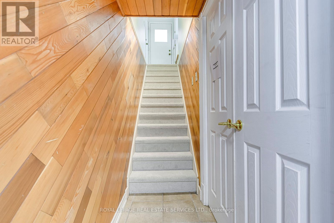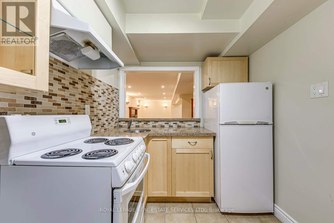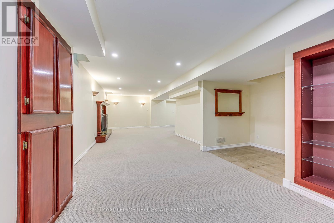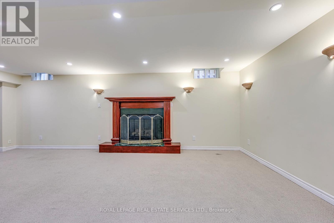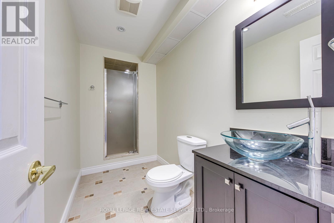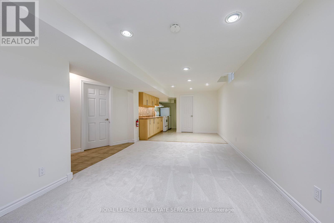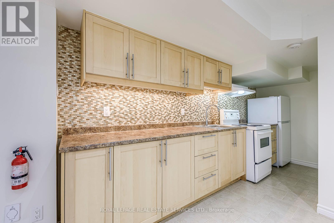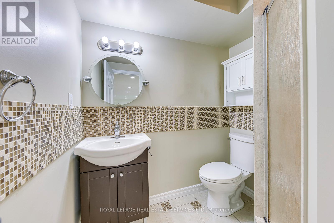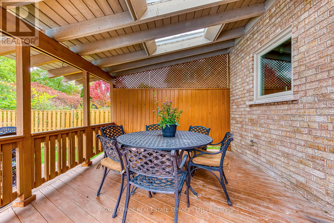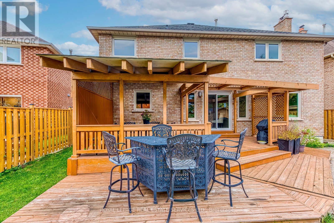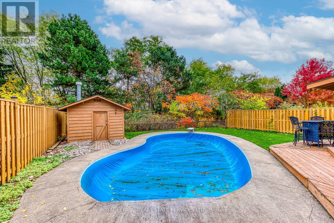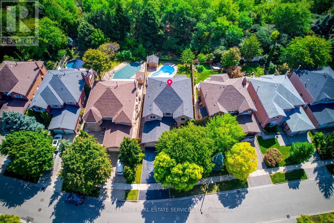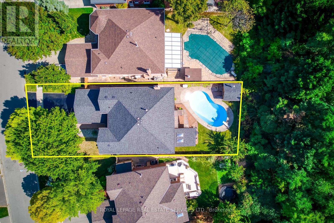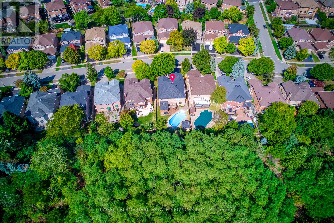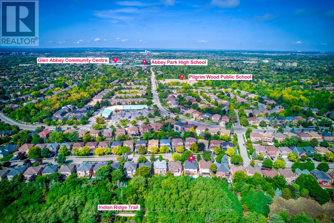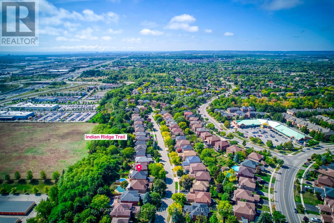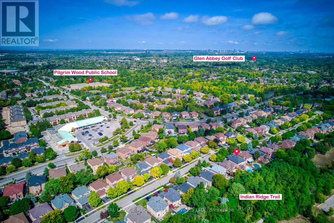1366 Fieldcrest Lane Oakville (Ga Glen Abbey), Ontario L6M 2W8
$1,999,000
Discover Your Multi-Generational Home: Spacious 4+2 Bed, 6 Bath with In-Law Suite in Glen Abbey! Welcome to a well-maintained home offering potential for income or multi-generational living in the sought-after Glen Abbey community! This generous 3400 sq ft retreat is tucked away on a peaceful street, just steps from top schools, scenic trails, and amenities that cater to every age group. Enjoy a versatile layout on the main floor with a dedicated office/5th bedroom, inviting living and dining areas, and a cozy family room with a classic wood-burning fireplace. The upper level includes four comfortable bedrooms and three full baths, featuring a master and a second suite, plus a handy Jack-and-Jill arrangement - providing space for everyone. The fully completed basement presents a valuable opportunity with two separate apartments, each with its own kitchen and bath, accessible through a separate entrance-ideal for extended family or rental income. Enjoy sunny days in the southeast-facing backyard, with a pool set on a quiet ravine lot. Commuting is easy with quick access to the GO Train, Highway 403, and QEW. This property blends comfort, functional living, and a prime location - perfect for accommodating a multi-generational family or savvy investor! (id:41954)
Open House
This property has open houses!
2:00 pm
Ends at:4:00 pm
2:00 pm
Ends at:4:00 pm
Property Details
| MLS® Number | W12486129 |
| Property Type | Single Family |
| Community Name | 1007 - GA Glen Abbey |
| Amenities Near By | Golf Nearby, Hospital, Park |
| Equipment Type | Water Heater |
| Features | Wooded Area, Backs On Greenbelt, Conservation/green Belt |
| Parking Space Total | 6 |
| Pool Type | Inground Pool |
| Rental Equipment Type | Water Heater |
| Structure | Shed |
Building
| Bathroom Total | 6 |
| Bedrooms Above Ground | 4 |
| Bedrooms Below Ground | 2 |
| Bedrooms Total | 6 |
| Age | 16 To 30 Years |
| Basement Development | Finished |
| Basement Features | Separate Entrance |
| Basement Type | N/a (finished), N/a |
| Construction Style Attachment | Detached |
| Cooling Type | Central Air Conditioning |
| Exterior Finish | Brick |
| Fireplace Present | Yes |
| Fireplace Total | 2 |
| Flooring Type | Carpeted, Hardwood |
| Foundation Type | Poured Concrete |
| Half Bath Total | 1 |
| Heating Fuel | Natural Gas |
| Heating Type | Forced Air |
| Stories Total | 2 |
| Size Interior | 3000 - 3500 Sqft |
| Type | House |
| Utility Water | Municipal Water |
Parking
| Attached Garage | |
| Garage |
Land
| Acreage | No |
| Fence Type | Fenced Yard |
| Land Amenities | Golf Nearby, Hospital, Park |
| Landscape Features | Landscaped |
| Sewer | Sanitary Sewer |
| Size Depth | 131 Ft ,2 In |
| Size Frontage | 50 Ft ,6 In |
| Size Irregular | 50.5 X 131.2 Ft |
| Size Total Text | 50.5 X 131.2 Ft|under 1/2 Acre |
| Zoning Description | Rl5 |
Rooms
| Level | Type | Length | Width | Dimensions |
|---|---|---|---|---|
| Second Level | Bedroom 4 | 3.66 m | 4.17 m | 3.66 m x 4.17 m |
| Second Level | Primary Bedroom | 3.68 m | 6.88 m | 3.68 m x 6.88 m |
| Second Level | Bedroom 2 | 3.88 m | 5.03 m | 3.88 m x 5.03 m |
| Second Level | Bedroom 3 | 2.98 m | 3.67 m | 2.98 m x 3.67 m |
| Basement | Bedroom | 5.57 m | 9.03 m | 5.57 m x 9.03 m |
| Basement | Bedroom | 3.16 m | 6.64 m | 3.16 m x 6.64 m |
| Main Level | Living Room | 3.67 m | 5.51 m | 3.67 m x 5.51 m |
| Main Level | Dining Room | 3.62 m | 4.16 m | 3.62 m x 4.16 m |
| Main Level | Kitchen | 4.46 m | 7.26 m | 4.46 m x 7.26 m |
| Main Level | Family Room | 3.58 m | 5.91 m | 3.58 m x 5.91 m |
| Main Level | Den | 2.98 m | 3.56 m | 2.98 m x 3.56 m |
| Main Level | Laundry Room | 2.98 m | 3.67 m | 2.98 m x 3.67 m |
Utilities
| Cable | Installed |
Interested?
Contact us for more information
