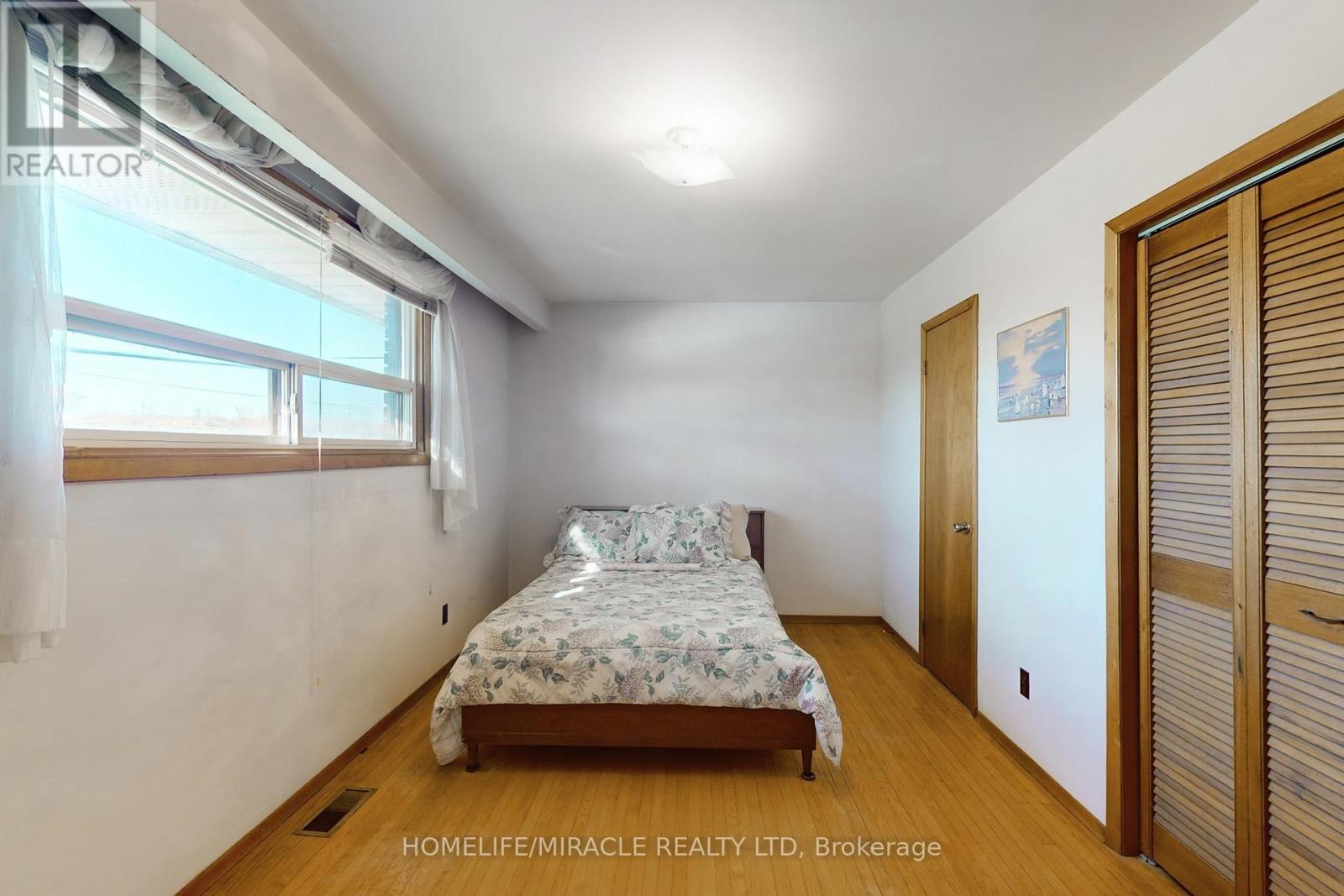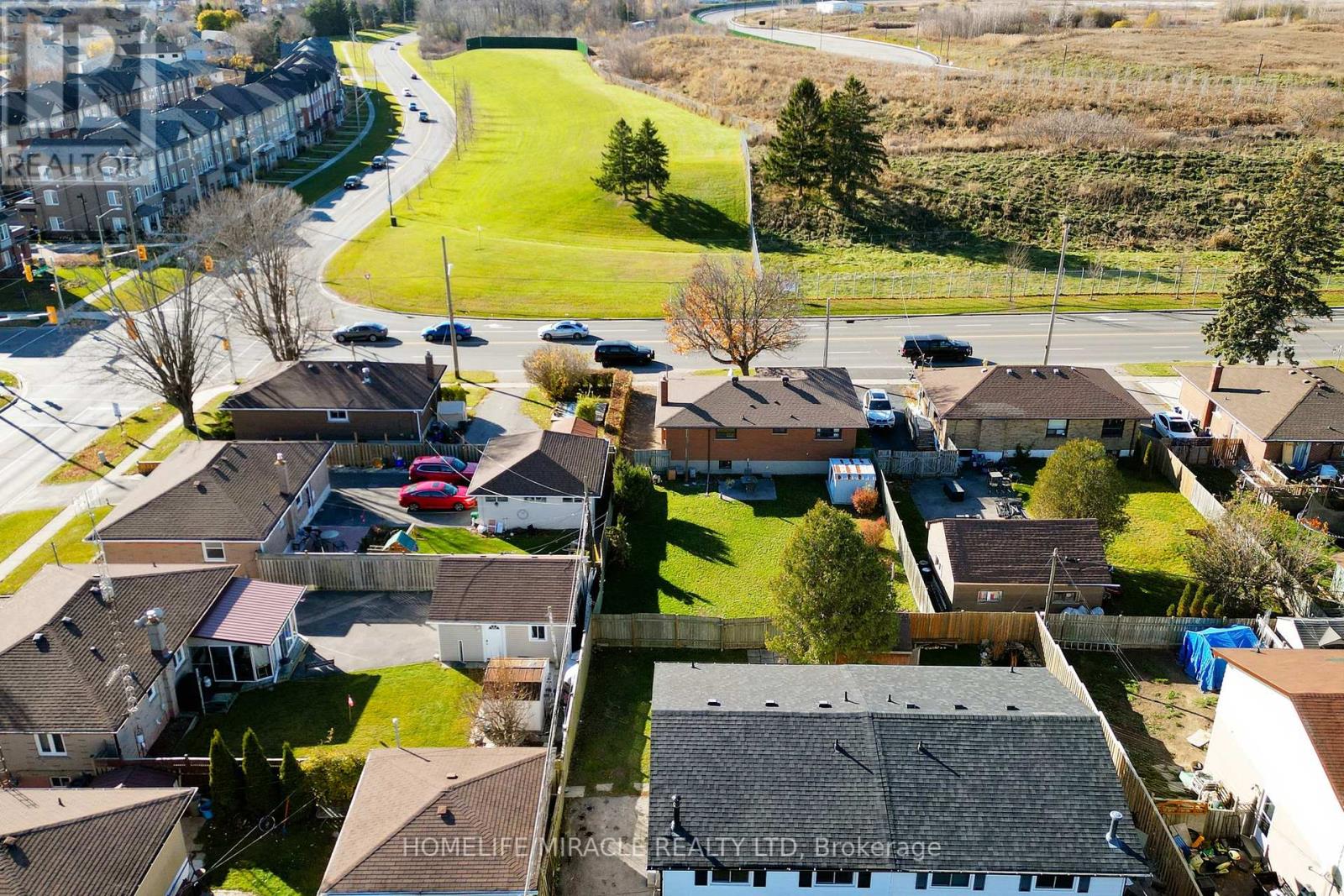3 Bedroom
2 Bathroom
Bungalow
Central Air Conditioning
Forced Air
$699,000
Welcome to 1363 Park Road South, Oshawa delightful detached 3-bedroom, 1.5-bathroom home that embodies comfort and style. Boasting a brand new roof, this charming residence offers a spacious layout perfect for families eager to create lasting memories and build generational wealth. Step outside to a large, inviting backyard, ideal for weekend barbecues and outdoor relaxation. Conveniently located just moments away from stunning lake parks, this home ensures easy access to public transit and major highways for effortless daily commutes. Enjoy the convenience of nearby schools, a recreation center, incredible parks, and picturesque nature trails, all just a stroll away. This home will not stay on the market for long and the location is unbeatable for the outdoor enthusiasts! **** EXTRAS **** Buyer to confirm all measurements. (id:41954)
Property Details
|
MLS® Number
|
E10431403 |
|
Property Type
|
Single Family |
|
Community Name
|
Lakeview |
|
Parking Space Total
|
3 |
Building
|
Bathroom Total
|
2 |
|
Bedrooms Above Ground
|
3 |
|
Bedrooms Total
|
3 |
|
Appliances
|
Dryer, Refrigerator, Stove, Washer |
|
Architectural Style
|
Bungalow |
|
Basement Development
|
Partially Finished |
|
Basement Type
|
Full (partially Finished) |
|
Construction Style Attachment
|
Detached |
|
Cooling Type
|
Central Air Conditioning |
|
Exterior Finish
|
Brick |
|
Foundation Type
|
Block |
|
Half Bath Total
|
1 |
|
Heating Fuel
|
Natural Gas |
|
Heating Type
|
Forced Air |
|
Stories Total
|
1 |
|
Type
|
House |
|
Utility Water
|
Municipal Water |
Land
|
Acreage
|
No |
|
Sewer
|
Sanitary Sewer |
|
Size Depth
|
122 Ft |
|
Size Frontage
|
55 Ft |
|
Size Irregular
|
55 X 122 Ft |
|
Size Total Text
|
55 X 122 Ft|under 1/2 Acre |
|
Zoning Description
|
R2 |
Rooms
| Level |
Type |
Length |
Width |
Dimensions |
|
Basement |
Laundry Room |
6.91 m |
3.89 m |
6.91 m x 3.89 m |
|
Basement |
Recreational, Games Room |
4.72 m |
9.63 m |
4.72 m x 9.63 m |
|
Main Level |
Kitchen |
3.89 m |
4.01 m |
3.89 m x 4.01 m |
|
Main Level |
Family Room |
5.59 m |
5.59 m |
5.59 m x 5.59 m |
|
Main Level |
Bedroom |
4.8 m |
3.81 m |
4.8 m x 3.81 m |
|
Main Level |
Bedroom 2 |
3.76 m |
2.44 m |
3.76 m x 2.44 m |
|
Main Level |
Bedroom 3 |
3.76 m |
3.2 m |
3.76 m x 3.2 m |
https://www.realtor.ca/real-estate/27666933/1363-park-rd-s-road-oshawa-lakeview-lakeview
































