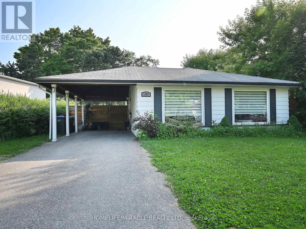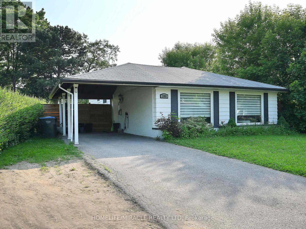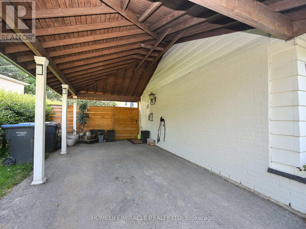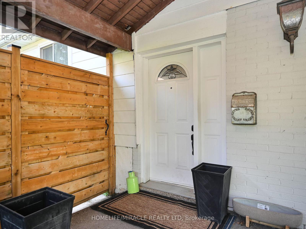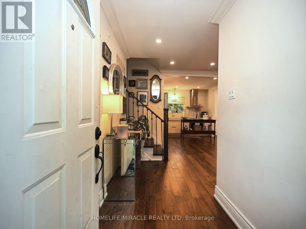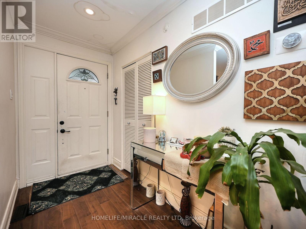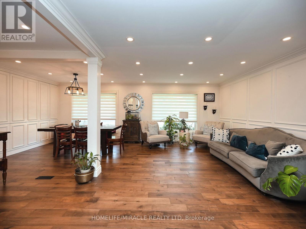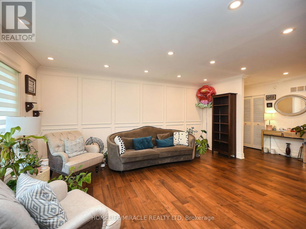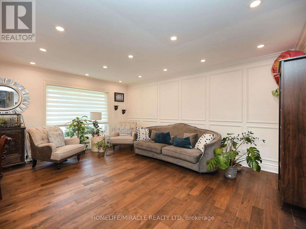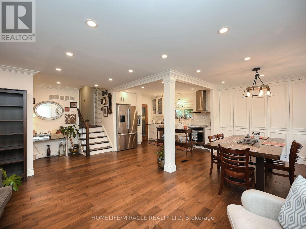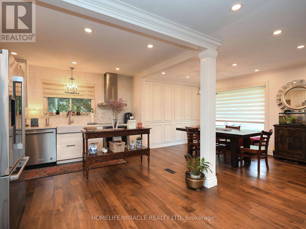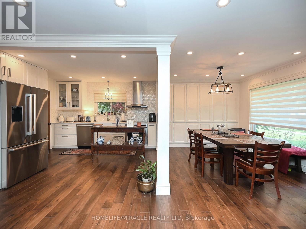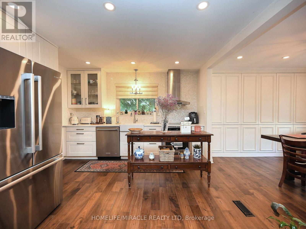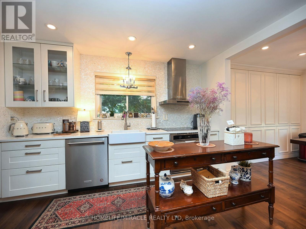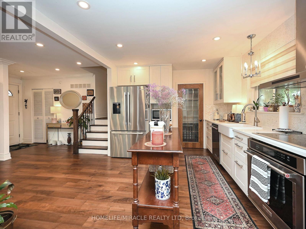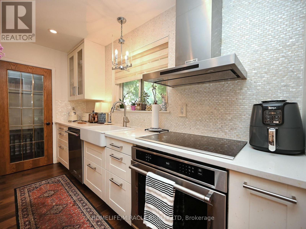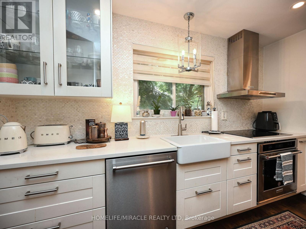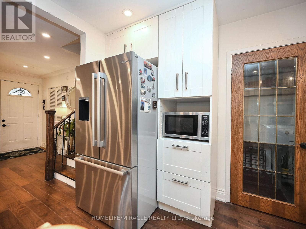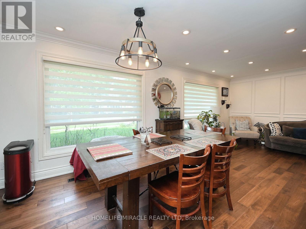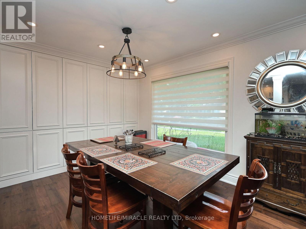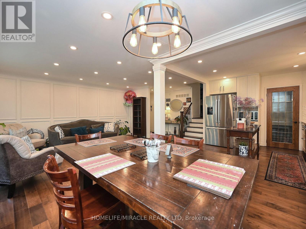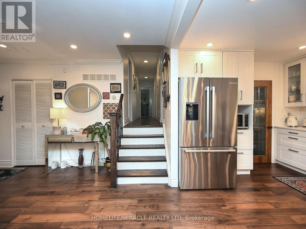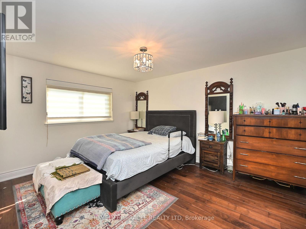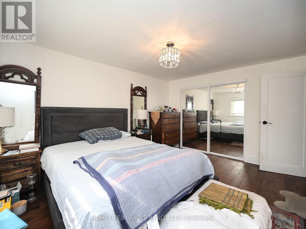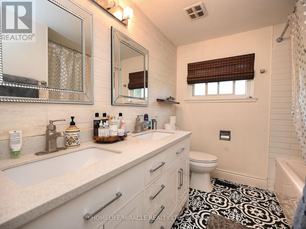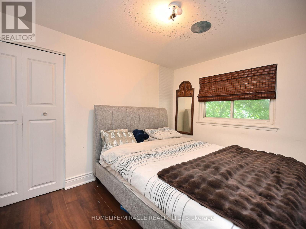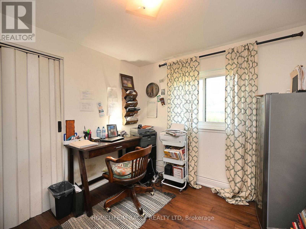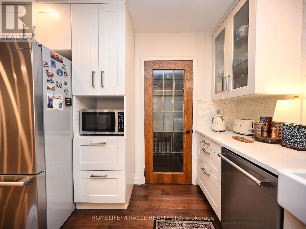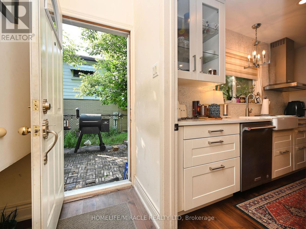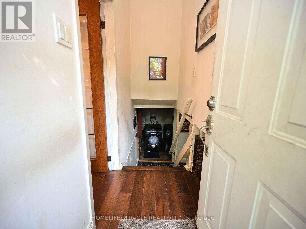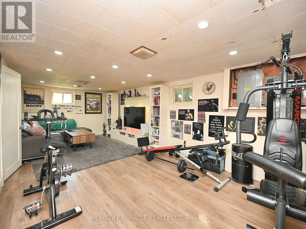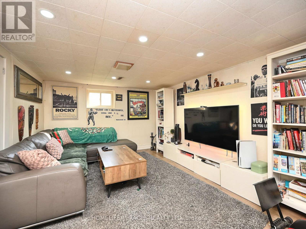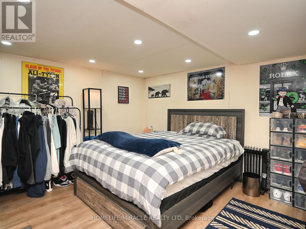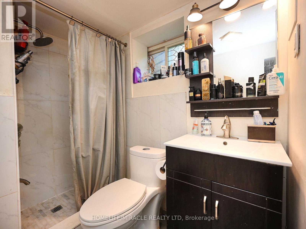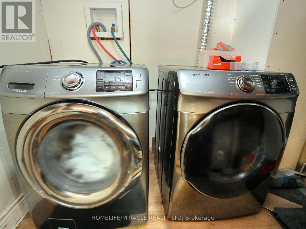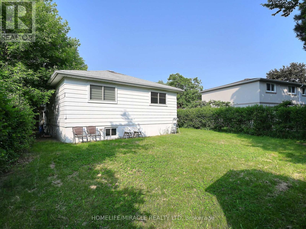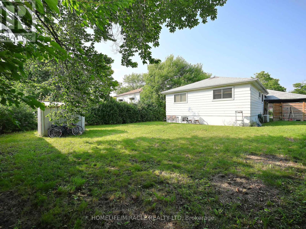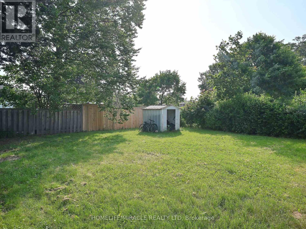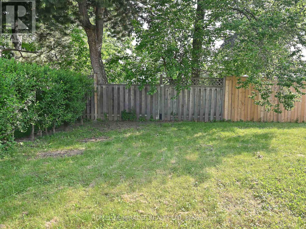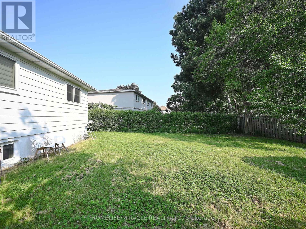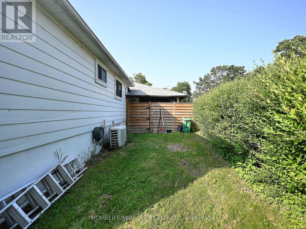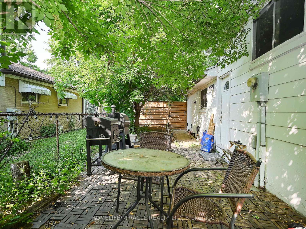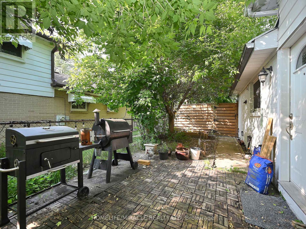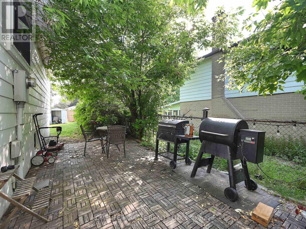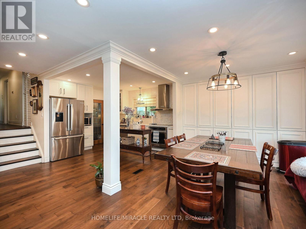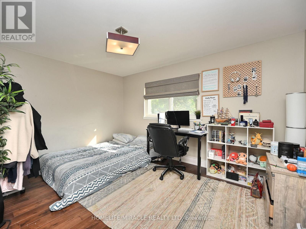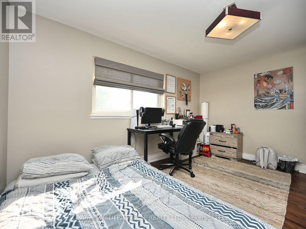1360 Glen Rutley Circle Mississauga (Applewood), Ontario L4X 1Z6
5 Bedroom
2 Bathroom
1100 - 1500 sqft
Fireplace
Central Air Conditioning
Forced Air
$1,129,900
Tastefully renovated Well Maintained Home With Loads Of Potential On Beautiful Large Private Treed Lot. Sought After Area, Fantastic Location Close To The Etobicoke Border. Close To Ttc. Steps To Transit, Great Schools, Shopping And Amenities. Hardwood Floors . Great Layout. Separate Side Entrance For Potential In-Law Suite. (id:41954)
Property Details
| MLS® Number | W12217699 |
| Property Type | Single Family |
| Community Name | Applewood |
| Parking Space Total | 3 |
Building
| Bathroom Total | 2 |
| Bedrooms Above Ground | 4 |
| Bedrooms Below Ground | 1 |
| Bedrooms Total | 5 |
| Appliances | Oven - Built-in, Blinds, Dishwasher, Dryer, Stove, Washer, Refrigerator |
| Basement Development | Finished |
| Basement Type | N/a (finished) |
| Construction Style Attachment | Detached |
| Construction Style Split Level | Backsplit |
| Cooling Type | Central Air Conditioning |
| Exterior Finish | Aluminum Siding, Brick |
| Fireplace Present | Yes |
| Flooring Type | Hardwood |
| Foundation Type | Concrete |
| Heating Fuel | Natural Gas |
| Heating Type | Forced Air |
| Size Interior | 1100 - 1500 Sqft |
| Type | House |
| Utility Water | Municipal Water |
Parking
| Carport | |
| No Garage |
Land
| Acreage | No |
| Sewer | Sanitary Sewer |
| Size Depth | 120 Ft |
| Size Frontage | 60 Ft ,9 In |
| Size Irregular | 60.8 X 120 Ft |
| Size Total Text | 60.8 X 120 Ft |
Rooms
| Level | Type | Length | Width | Dimensions |
|---|---|---|---|---|
| Second Level | Primary Bedroom | 4.12 m | 3.32 m | 4.12 m x 3.32 m |
| Second Level | Bedroom 2 | 3.92 m | 2.94 m | 3.92 m x 2.94 m |
| Second Level | Bedroom 3 | 3.3 m | 2.76 m | 3.3 m x 2.76 m |
| Second Level | Bedroom 4 | 2.9 m | 2.76 m | 2.9 m x 2.76 m |
| Basement | Bedroom 5 | Measurements not available | ||
| Basement | Recreational, Games Room | Measurements not available | ||
| Basement | Utility Room | Measurements not available | ||
| Main Level | Living Room | 5.08 m | 3.77 m | 5.08 m x 3.77 m |
| Main Level | Dining Room | 2.92 m | 3.3 m | 2.92 m x 3.3 m |
| Main Level | Kitchen | 3.68 m | 3.12 m | 3.68 m x 3.12 m |
https://www.realtor.ca/real-estate/28462729/1360-glen-rutley-circle-mississauga-applewood-applewood
Interested?
Contact us for more information
