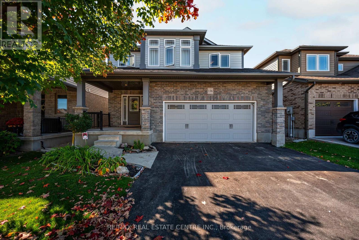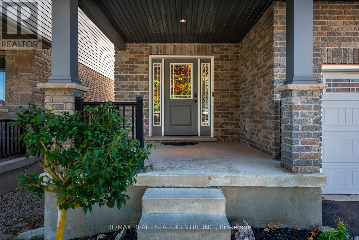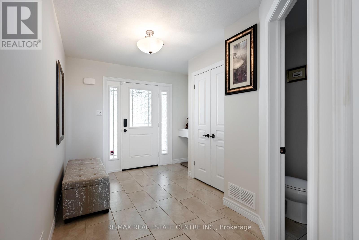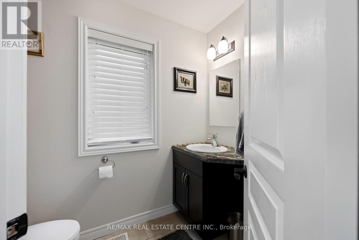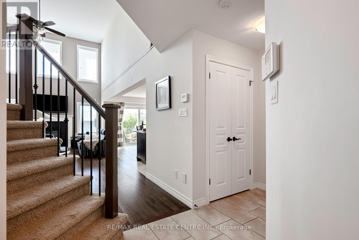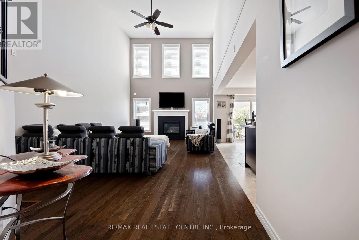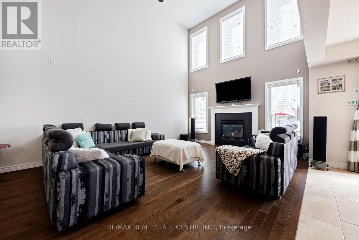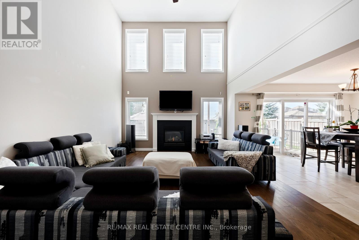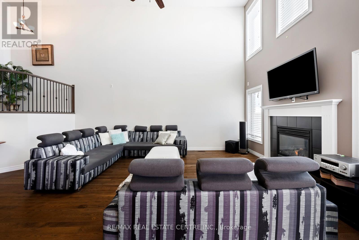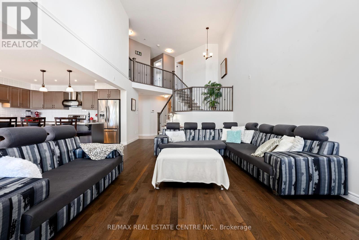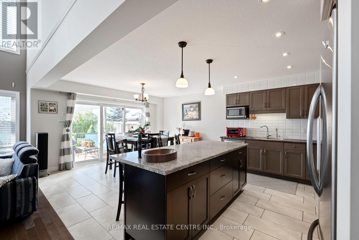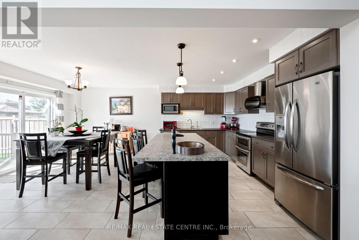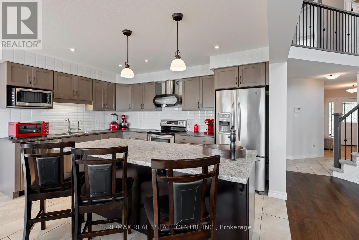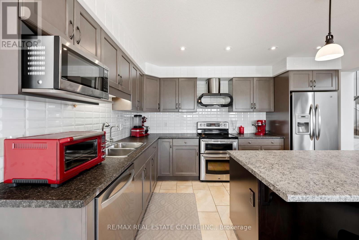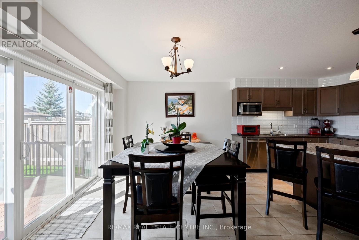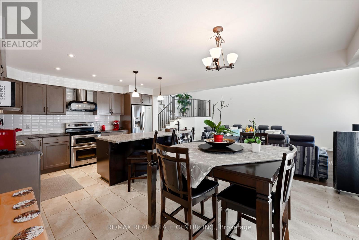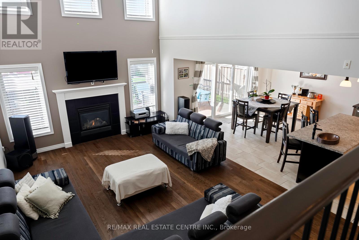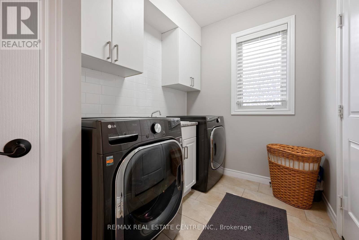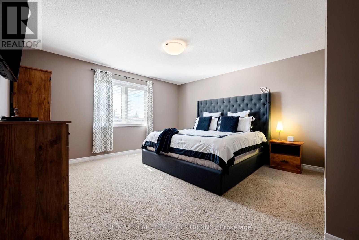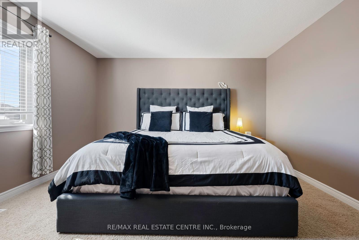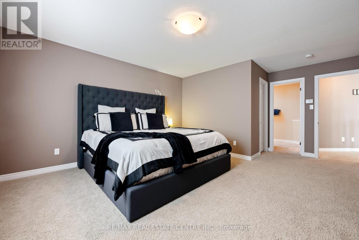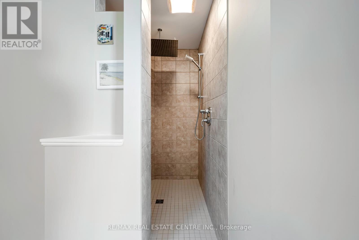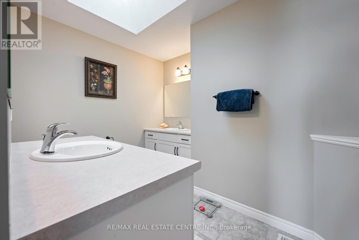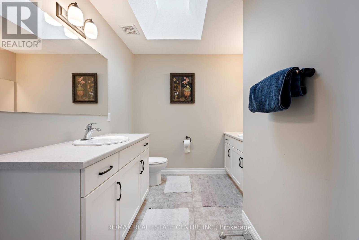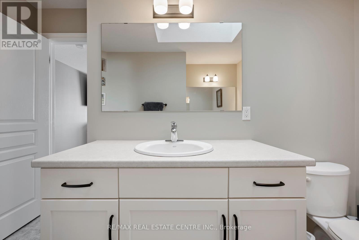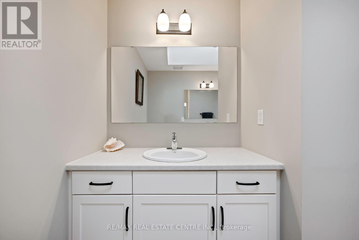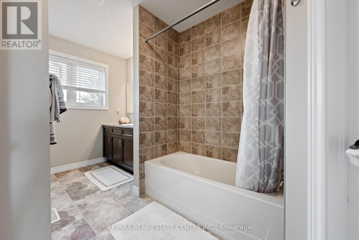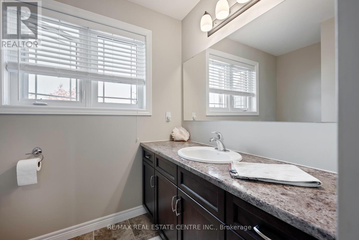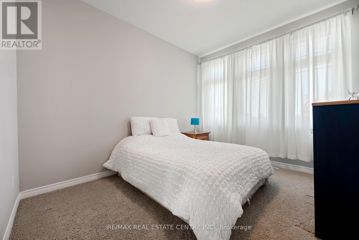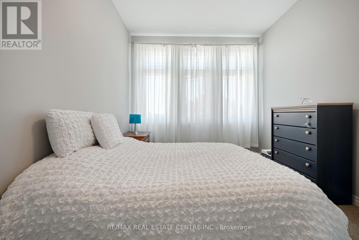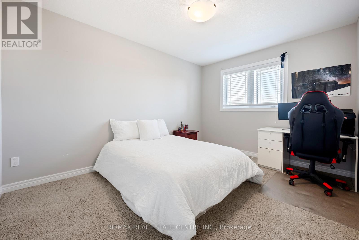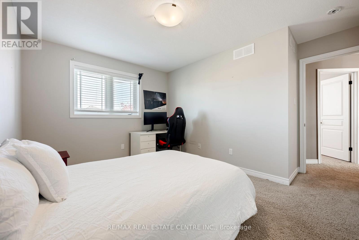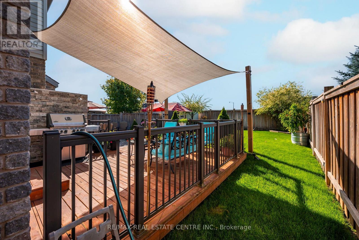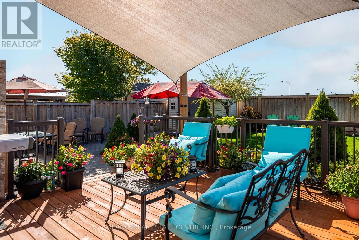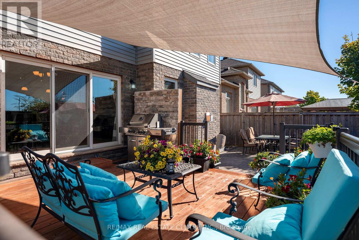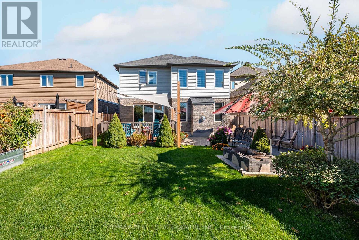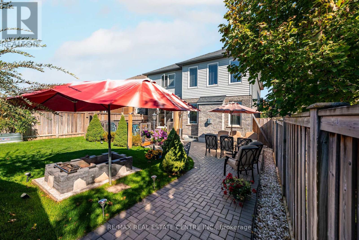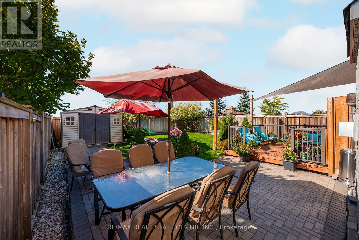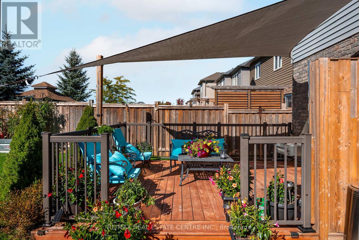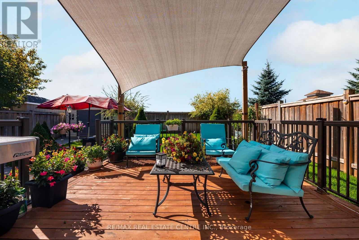3 Bedroom
3 Bathroom
2000 - 2500 sqft
Fireplace
Central Air Conditioning
Forced Air
Landscaped
$849,900
Welcome to Mayberry Hill, a peaceful Grand Valley community where small-town life meets modern comfort. This Thomas Field-built home offers about 2,000 square feet of bright, open living space designed for family and friends to gather and enjoy. Built with quality craftsmanship, it features an open-concept main floor that draws you in with its soaring 17-foot great room ceiling and large windows that fill the living area with natural light. The kitchen blends function and style with stainless steel appliances, a tile backsplash, and plenty of prep space for family dinners or quiet mornings. Hardwood and tile floors flow throughout the main level, leading to a convenient mudroom and laundry with inside access to the double garage. The garage itself adds flexibility, featuring an overhead/retractable screen door so you can enjoy the space as a bug-free outdoor area perfect for summer evenings or weekend projects. Upstairs, you'll find three spacious bedrooms, including a large primary suite with a walk-in closet and an ensuite featuring a double vanity and a walk-in shower. The basement is ready for your ideas, complete with a rough-in for a future bathroom and a large cold room for storage. Step outside to a fully fenced backyard made for relaxing and gathering with a deck, patio, firepit, garden shed, and shade sail offering the perfect spot to unwind. Located minutes from trails, conservation areas, and just 15 minutes from Orangeville, this home combines the peace of small-town living with the convenience of nearby amenities. (id:41954)
Property Details
|
MLS® Number
|
X12459649 |
|
Property Type
|
Single Family |
|
Community Name
|
Rural East Luther Grand Valley |
|
Equipment Type
|
Water Heater |
|
Features
|
Flat Site, Sump Pump |
|
Parking Space Total
|
6 |
|
Rental Equipment Type
|
Water Heater |
|
Structure
|
Deck, Porch, Shed |
Building
|
Bathroom Total
|
3 |
|
Bedrooms Above Ground
|
3 |
|
Bedrooms Total
|
3 |
|
Age
|
6 To 15 Years |
|
Amenities
|
Canopy, Fireplace(s) |
|
Appliances
|
Garage Door Opener Remote(s), Central Vacuum, Water Heater, Water Meter, Water Softener, Dishwasher, Dryer, Microwave, Oven, Hood Fan, Range, Storage Shed, Washer, Window Coverings, Refrigerator |
|
Basement Development
|
Unfinished |
|
Basement Type
|
Full (unfinished) |
|
Construction Style Attachment
|
Detached |
|
Cooling Type
|
Central Air Conditioning |
|
Exterior Finish
|
Brick, Vinyl Siding |
|
Fire Protection
|
Monitored Alarm, Alarm System, Smoke Detectors |
|
Fireplace Present
|
Yes |
|
Fireplace Total
|
1 |
|
Flooring Type
|
Tile, Ceramic, Hardwood |
|
Foundation Type
|
Concrete |
|
Half Bath Total
|
1 |
|
Heating Fuel
|
Natural Gas |
|
Heating Type
|
Forced Air |
|
Stories Total
|
2 |
|
Size Interior
|
2000 - 2500 Sqft |
|
Type
|
House |
|
Utility Water
|
Municipal Water |
Parking
Land
|
Acreage
|
No |
|
Fence Type
|
Fully Fenced, Fenced Yard |
|
Landscape Features
|
Landscaped |
|
Sewer
|
Sanitary Sewer |
|
Size Depth
|
114 Ft ,9 In |
|
Size Frontage
|
40 Ft |
|
Size Irregular
|
40 X 114.8 Ft |
|
Size Total Text
|
40 X 114.8 Ft |
|
Zoning Description
|
Rv-5, Rv-8 |
Rooms
| Level |
Type |
Length |
Width |
Dimensions |
|
Second Level |
Primary Bedroom |
4.11 m |
4.5 m |
4.11 m x 4.5 m |
|
Second Level |
Bedroom 2 |
3.12 m |
3.76 m |
3.12 m x 3.76 m |
|
Second Level |
Bedroom 3 |
3.05 m |
3.96 m |
3.05 m x 3.96 m |
|
Main Level |
Kitchen |
4.32 m |
2.84 m |
4.32 m x 2.84 m |
|
Main Level |
Dining Room |
4.32 m |
3.33 m |
4.32 m x 3.33 m |
|
Main Level |
Great Room |
6.2 m |
4.27 m |
6.2 m x 4.27 m |
|
Main Level |
Laundry Room |
2.79 m |
1.95 m |
2.79 m x 1.95 m |
|
Main Level |
Foyer |
3.07 m |
2.27 m |
3.07 m x 2.27 m |
Utilities
|
Cable
|
Installed |
|
Electricity
|
Installed |
|
Sewer
|
Installed |
https://www.realtor.ca/real-estate/28984108/136-taylor-drive-east-luther-grand-valley-rural-east-luther-grand-valley
