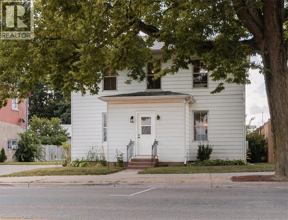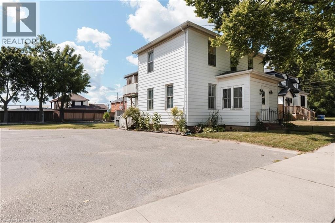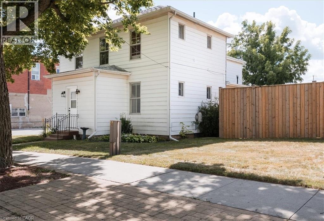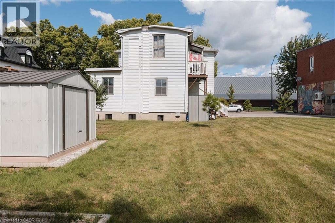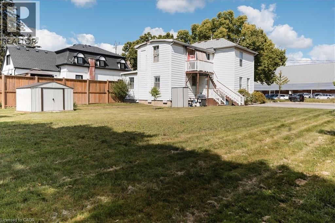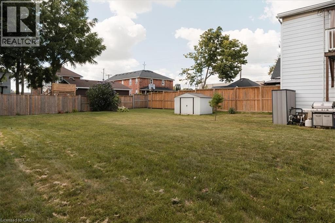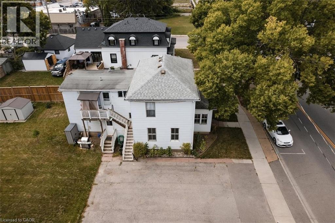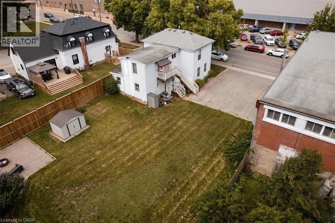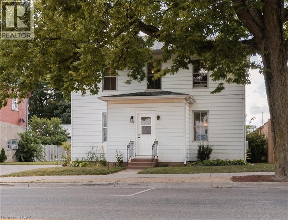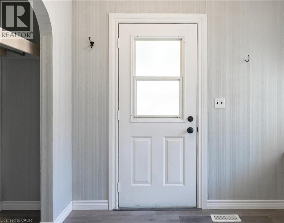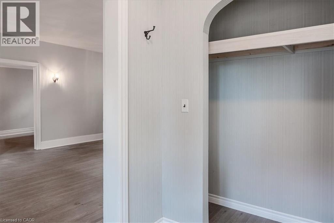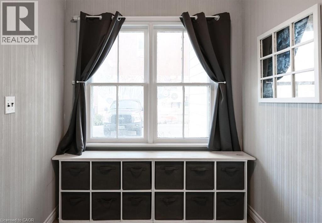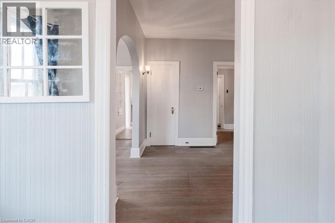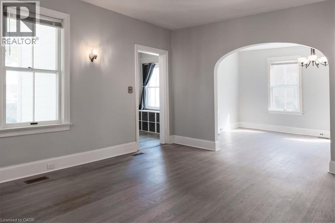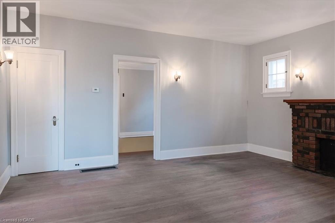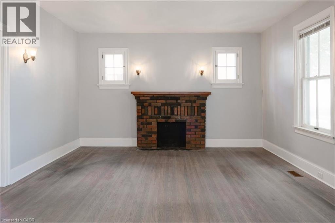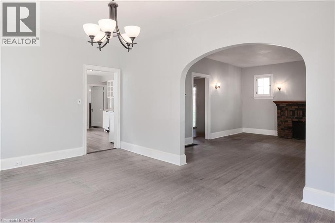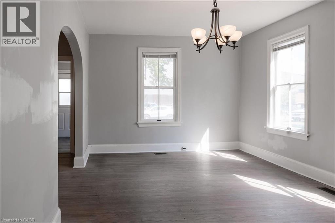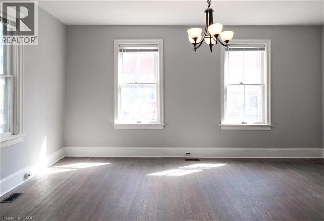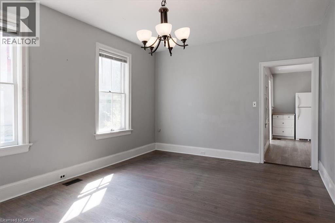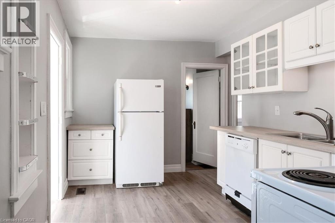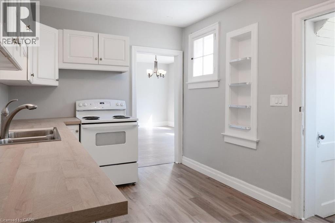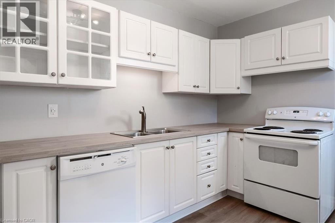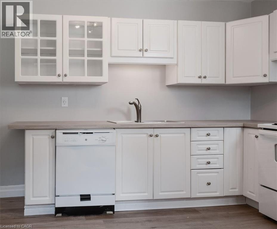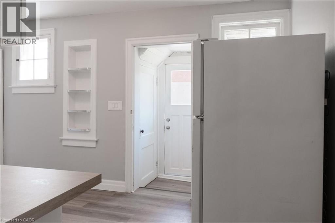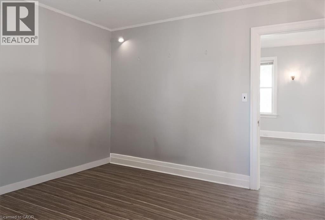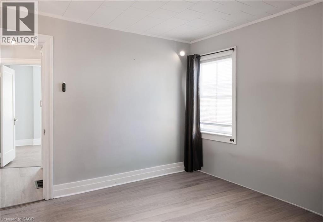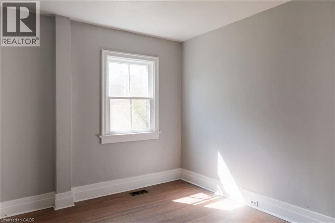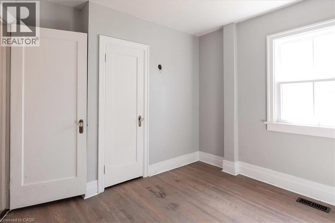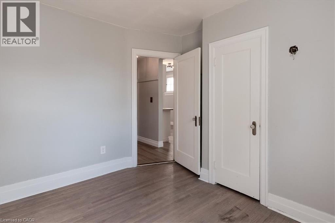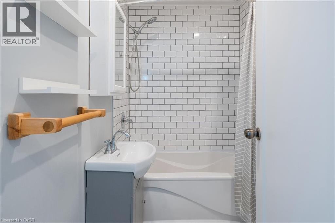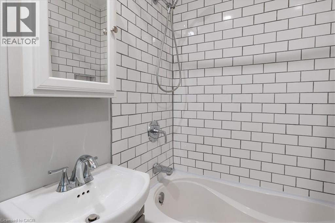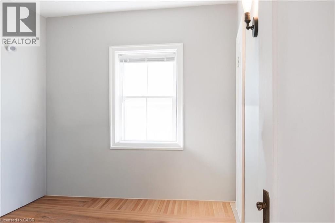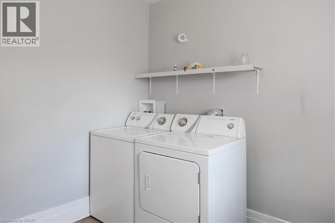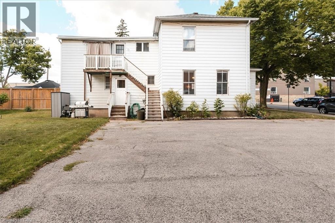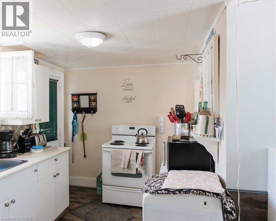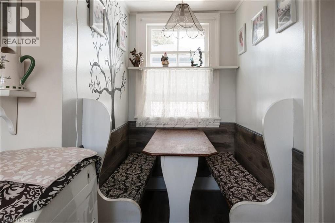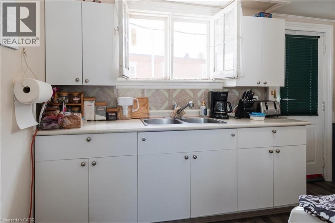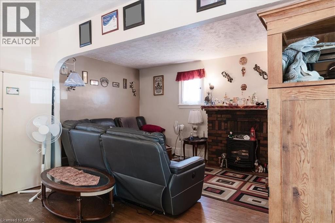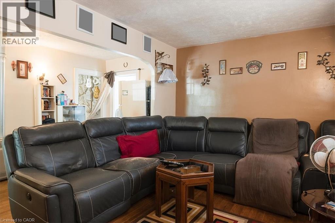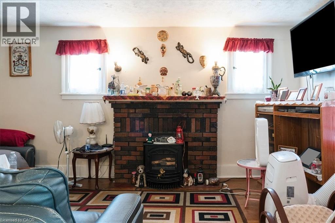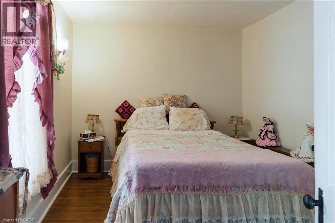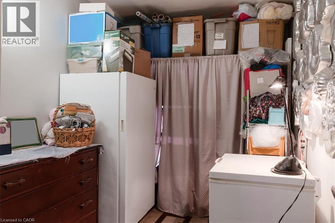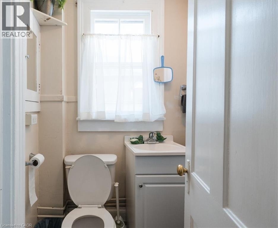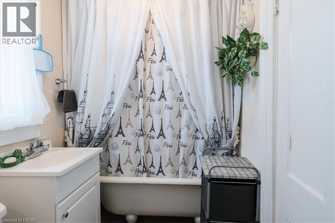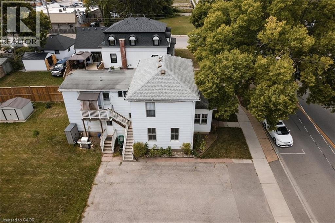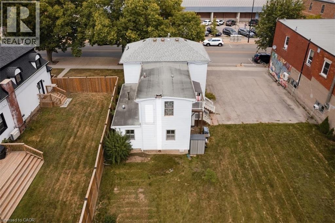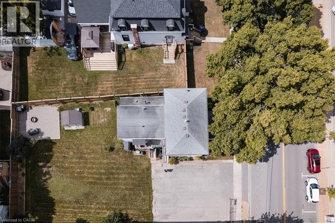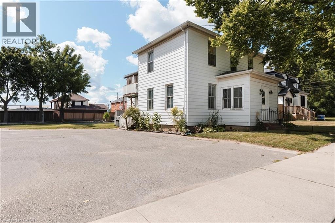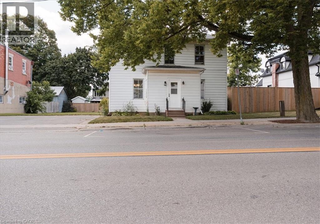5 Bedroom
2 Bathroom
2088 sqft
2 Level
Forced Air
$549,900
This spacious and well-maintained two storey duplex offers over 2,000 sq. ft. of living space in a highly desirable location near the Norfolk General Hospital. With commercial zoning, ample private parking, and a layout that suits both investors and owner-occupiers, this property provides exceptional versatility. The large lot not only ensures privacy and outdoor enjoyment but also offers the potential to be severed, adding tremendous future value. Currently, the upper unit is rented with tenants covering their own heat and hydro, providing income potential from day one. Walking distance to shopping, restaurants, and all major amenities, this property represents a rare opportunity to secure a versatile home or investment in a sought-after area. (id:41954)
Property Details
|
MLS® Number
|
40761712 |
|
Property Type
|
Single Family |
|
Amenities Near By
|
Hospital, Place Of Worship, Public Transit, Schools |
|
Parking Space Total
|
8 |
|
Structure
|
Shed |
Building
|
Bathroom Total
|
2 |
|
Bedrooms Above Ground
|
5 |
|
Bedrooms Total
|
5 |
|
Appliances
|
Dishwasher, Dryer, Refrigerator, Stove, Washer, Wine Fridge |
|
Architectural Style
|
2 Level |
|
Basement Development
|
Unfinished |
|
Basement Type
|
Partial (unfinished) |
|
Constructed Date
|
1923 |
|
Construction Style Attachment
|
Detached |
|
Exterior Finish
|
Aluminum Siding, Metal, Vinyl Siding |
|
Foundation Type
|
Unknown |
|
Heating Fuel
|
Natural Gas |
|
Heating Type
|
Forced Air |
|
Stories Total
|
2 |
|
Size Interior
|
2088 Sqft |
|
Type
|
House |
|
Utility Water
|
Municipal Water |
Parking
Land
|
Acreage
|
No |
|
Land Amenities
|
Hospital, Place Of Worship, Public Transit, Schools |
|
Sewer
|
Municipal Sewage System |
|
Size Frontage
|
82 Ft |
|
Size Total Text
|
Under 1/2 Acre |
|
Zoning Description
|
332 |
Rooms
| Level |
Type |
Length |
Width |
Dimensions |
|
Second Level |
Bonus Room |
|
|
11'6'' x 7'9'' |
|
Second Level |
Storage |
|
|
11'5'' x 5'0'' |
|
Second Level |
4pc Bathroom |
|
|
7'0'' x 5'0'' |
|
Second Level |
Bedroom |
|
|
12'0'' x 7'2'' |
|
Second Level |
Primary Bedroom |
|
|
12'0'' x 9'8'' |
|
Second Level |
Living Room |
|
|
17'2'' x 16'11'' |
|
Second Level |
Eat In Kitchen |
|
|
13'2'' x 11'9'' |
|
Basement |
Other |
|
|
12'0'' x 11'0'' |
|
Main Level |
4pc Bathroom |
|
|
6'11'' x 4'11'' |
|
Main Level |
Bedroom |
|
|
10'10'' x 10'1'' |
|
Main Level |
Bedroom |
|
|
9'8'' x 9'6'' |
|
Main Level |
Primary Bedroom |
|
|
11'2'' x 10'4'' |
|
Main Level |
Kitchen |
|
|
13'10'' x 9'0'' |
|
Main Level |
Dining Room |
|
|
17'3'' x 11'11'' |
|
Main Level |
Living Room |
|
|
14'3'' x 16'11'' |
|
Main Level |
Foyer |
|
|
11'5'' x 6'6'' |
https://www.realtor.ca/real-estate/28789384/136-robinson-street-simcoe
