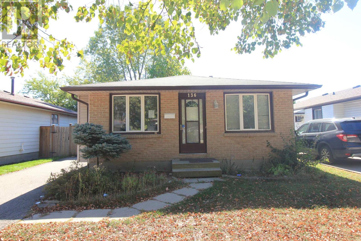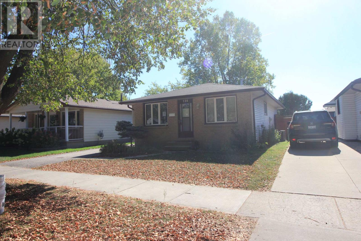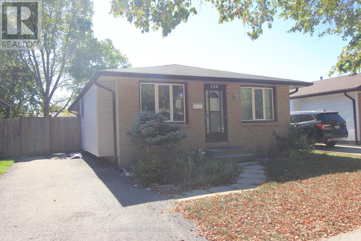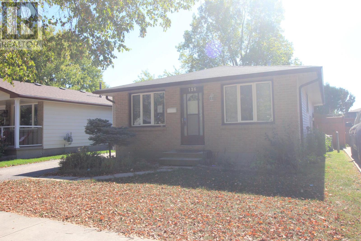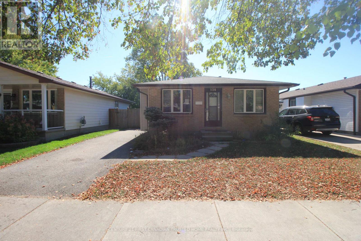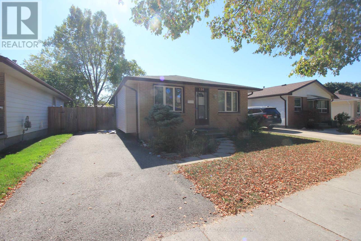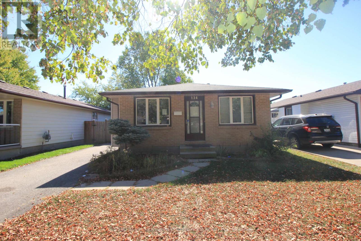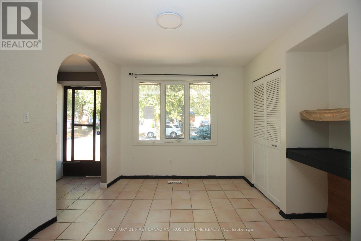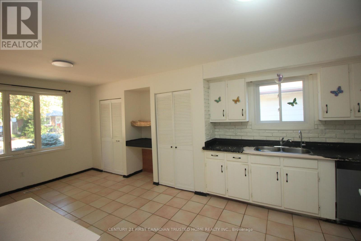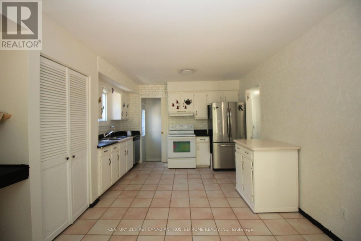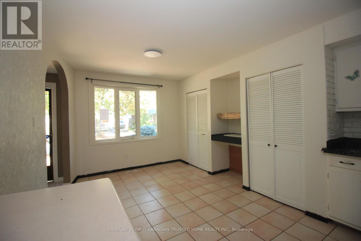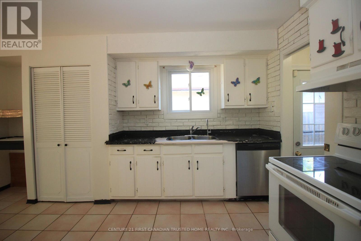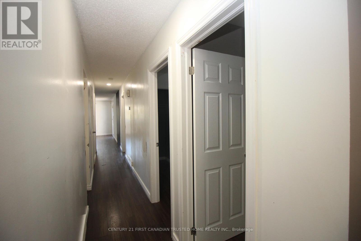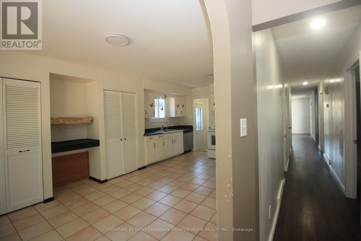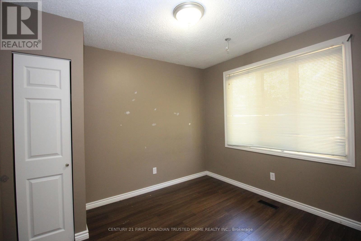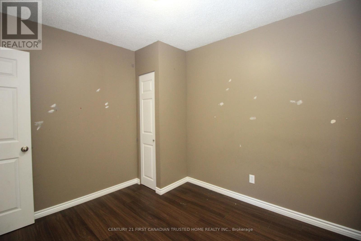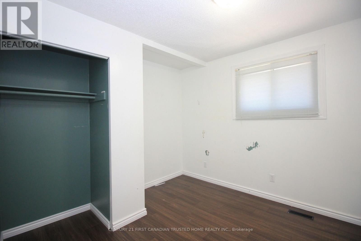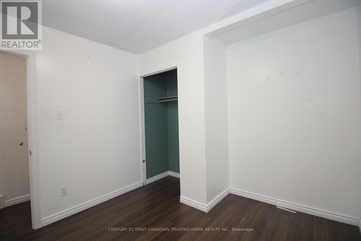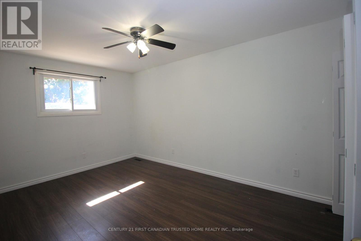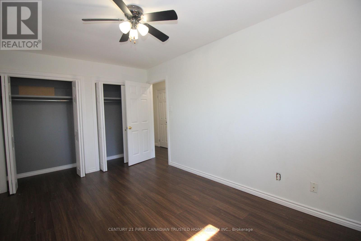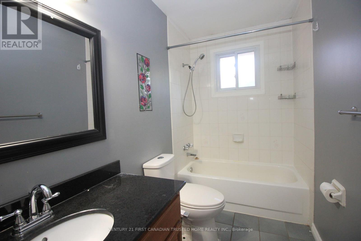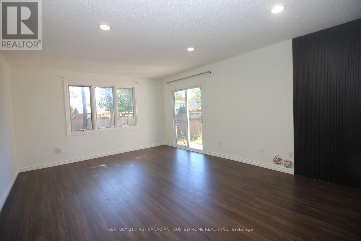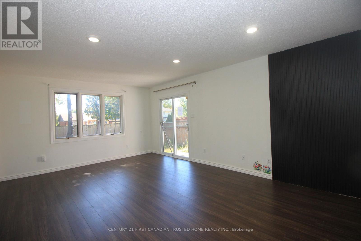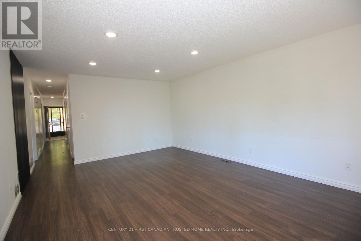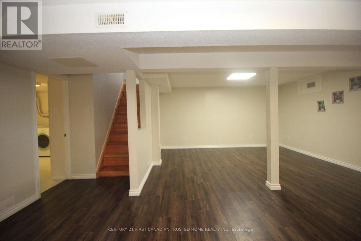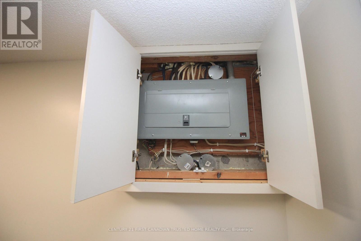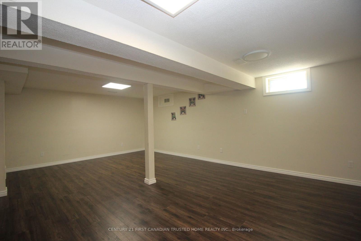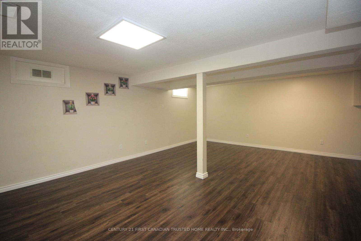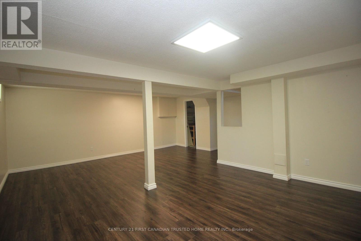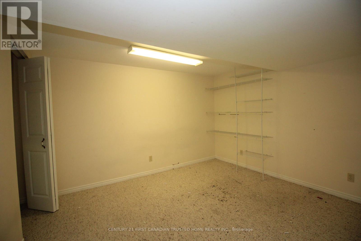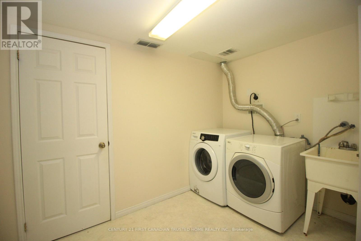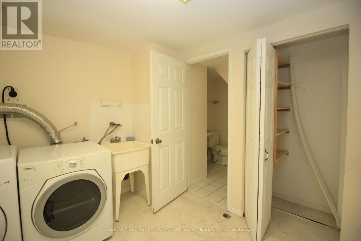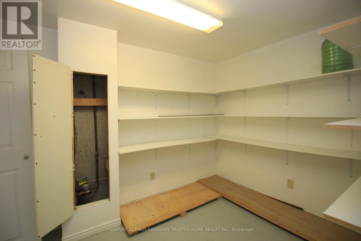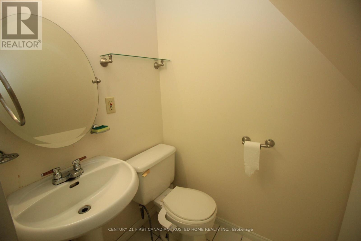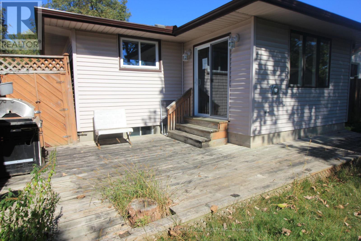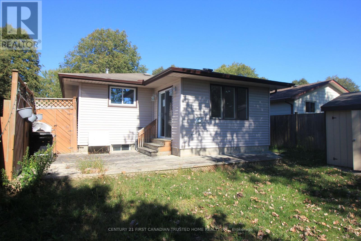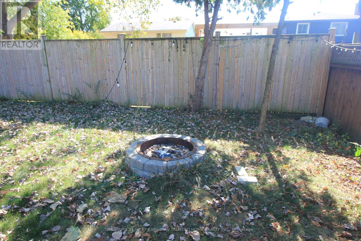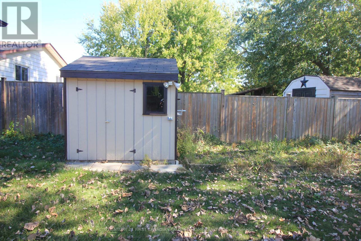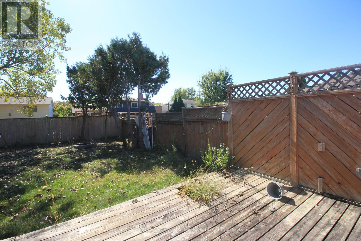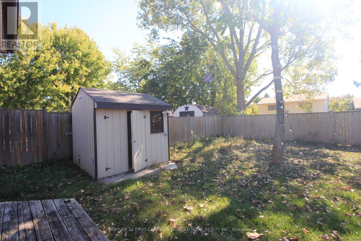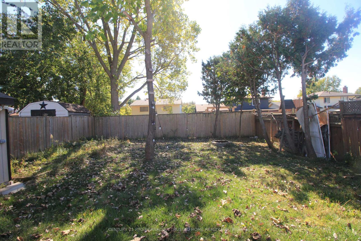3 Bedroom
2 Bathroom
700 - 1100 sqft
Bungalow
Fireplace
Central Air Conditioning
Forced Air
$599,999
Well-kept, well-maintained home on a quiet, mature crescent. This 3-bedroom home features a main-floor family room addition, a large eat-in kitchen, and three good-sized bedrooms. Patio doors from the family room lead to a deck overlooking a well-manicured yard with gardens, flower beds, and a newly refinished wood shed. The property is fully fenced. The lower level has a walk-up (separate entrance), a newly renovated rec room, a den/office, laundry area, second bathroom, and storage areas. It's close to amenities, White Oaks Mall, and offers easy 401 access. (id:41954)
Property Details
|
MLS® Number
|
X12444067 |
|
Property Type
|
Single Family |
|
Community Name
|
South X |
|
Amenities Near By
|
Hospital, Park, Public Transit, Schools |
|
Community Features
|
School Bus |
|
Equipment Type
|
Water Heater |
|
Features
|
Flat Site |
|
Parking Space Total
|
3 |
|
Rental Equipment Type
|
Water Heater |
|
Structure
|
Deck, Shed |
Building
|
Bathroom Total
|
2 |
|
Bedrooms Above Ground
|
3 |
|
Bedrooms Total
|
3 |
|
Age
|
31 To 50 Years |
|
Appliances
|
Water Heater, Dishwasher, Dryer, Freezer, Stove, Washer, Refrigerator |
|
Architectural Style
|
Bungalow |
|
Basement Development
|
Finished |
|
Basement Features
|
Walk-up |
|
Basement Type
|
N/a (finished) |
|
Construction Style Attachment
|
Detached |
|
Cooling Type
|
Central Air Conditioning |
|
Exterior Finish
|
Brick, Vinyl Siding |
|
Fireplace Present
|
Yes |
|
Foundation Type
|
Poured Concrete |
|
Half Bath Total
|
1 |
|
Heating Fuel
|
Natural Gas |
|
Heating Type
|
Forced Air |
|
Stories Total
|
1 |
|
Size Interior
|
700 - 1100 Sqft |
|
Type
|
House |
|
Utility Water
|
Municipal Water |
Parking
Land
|
Acreage
|
No |
|
Land Amenities
|
Hospital, Park, Public Transit, Schools |
|
Sewer
|
Sanitary Sewer |
|
Size Depth
|
110 Ft |
|
Size Frontage
|
40 Ft |
|
Size Irregular
|
40 X 110 Ft |
|
Size Total Text
|
40 X 110 Ft|under 1/2 Acre |
|
Zoning Description
|
R1-4 |
Rooms
| Level |
Type |
Length |
Width |
Dimensions |
|
Lower Level |
Den |
3.61 m |
3.23 m |
3.61 m x 3.23 m |
|
Lower Level |
Bathroom |
2.1 m |
1.3 m |
2.1 m x 1.3 m |
|
Lower Level |
Laundry Room |
3.12 m |
2.74 m |
3.12 m x 2.74 m |
|
Lower Level |
Recreational, Games Room |
4.44 m |
6.65 m |
4.44 m x 6.65 m |
|
Main Level |
Kitchen |
3.61 m |
2.84 m |
3.61 m x 2.84 m |
|
Main Level |
Dining Room |
3.05 m |
3.02 m |
3.05 m x 3.02 m |
|
Main Level |
Primary Bedroom |
4.57 m |
2.92 m |
4.57 m x 2.92 m |
|
Main Level |
Bedroom 2 |
3.28 m |
2.92 m |
3.28 m x 2.92 m |
|
Main Level |
Bedroom 3 |
3.15 m |
2.92 m |
3.15 m x 2.92 m |
|
Main Level |
Family Room |
3.05 m |
4.06 m |
3.05 m x 4.06 m |
|
Main Level |
Foyer |
1.93 m |
0.91 m |
1.93 m x 0.91 m |
|
Main Level |
Bathroom |
2.84 m |
1.5 m |
2.84 m x 1.5 m |
Utilities
|
Cable
|
Installed |
|
Electricity
|
Installed |
|
Sewer
|
Installed |
https://www.realtor.ca/real-estate/28949854/136-lacey-crescent-london-south-south-x-south-x
