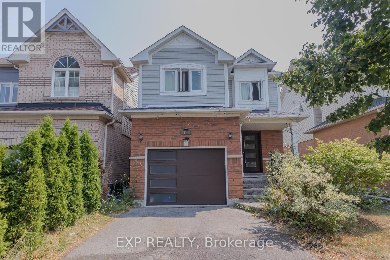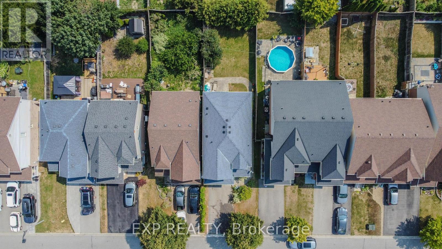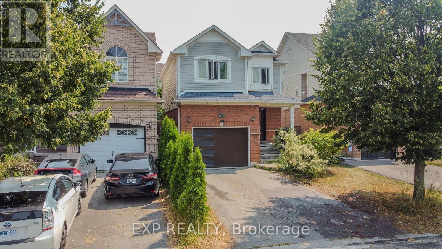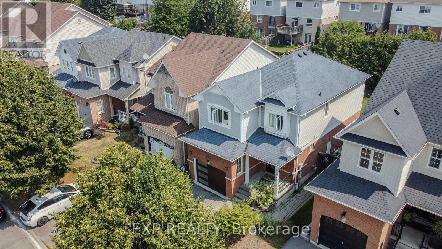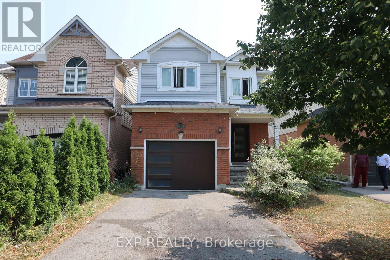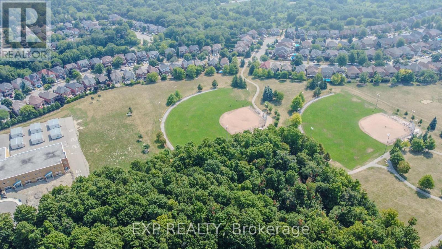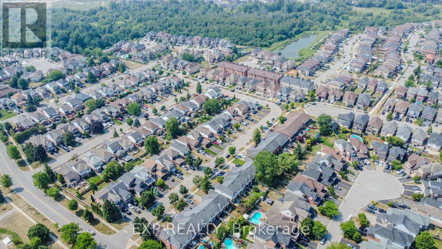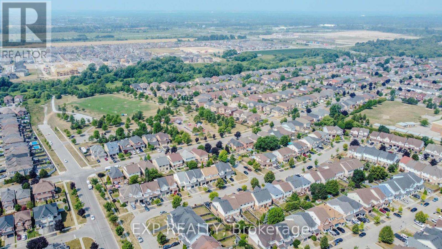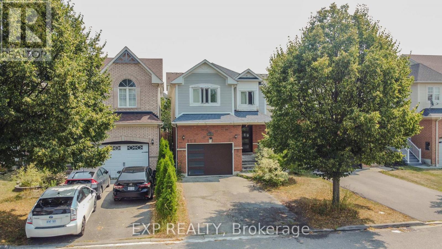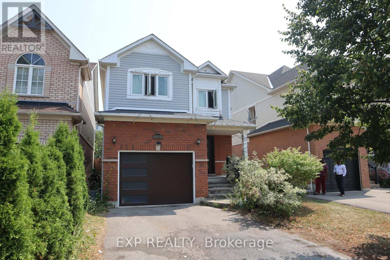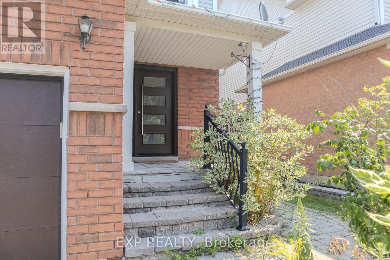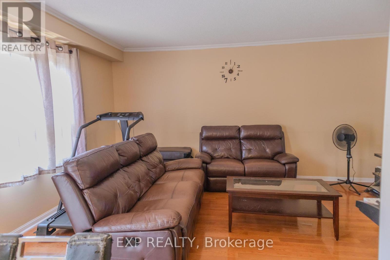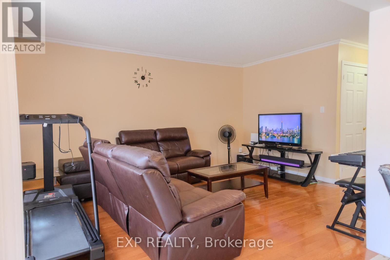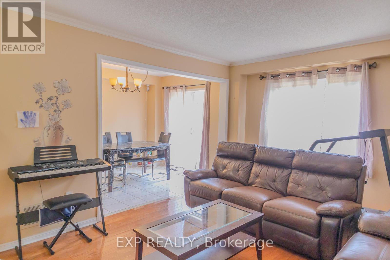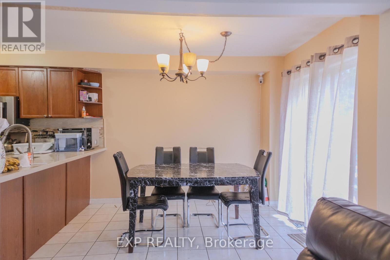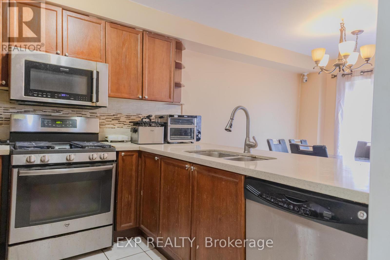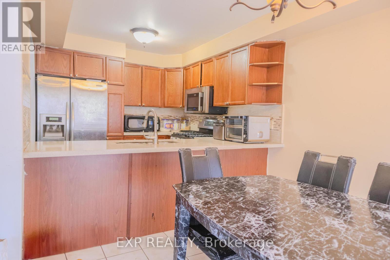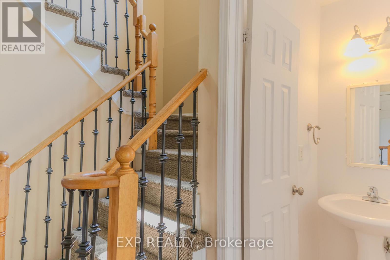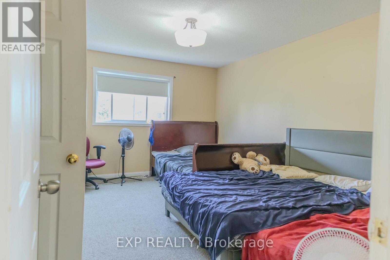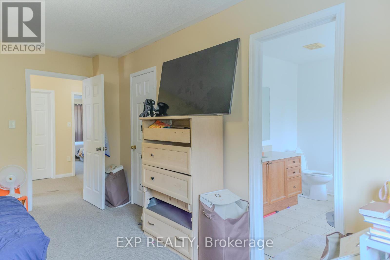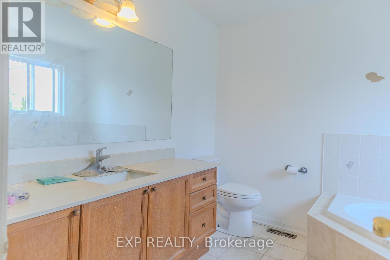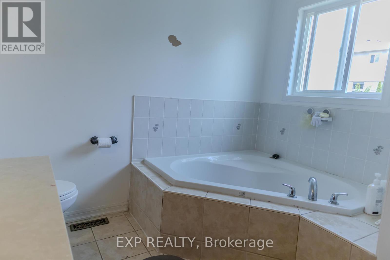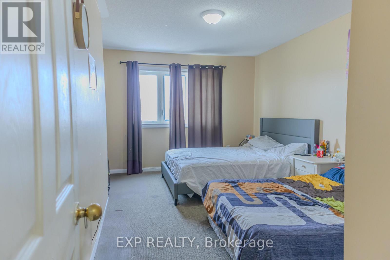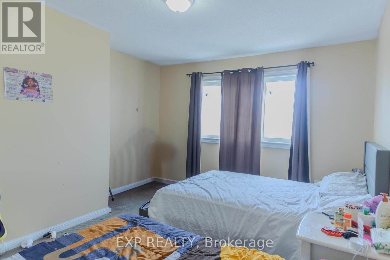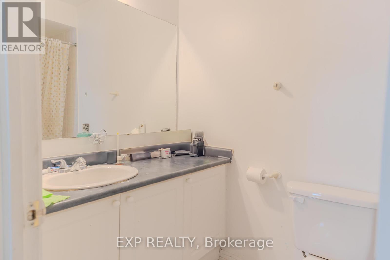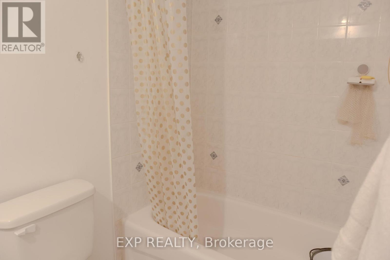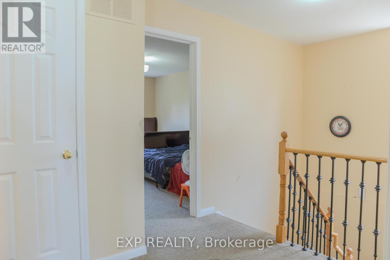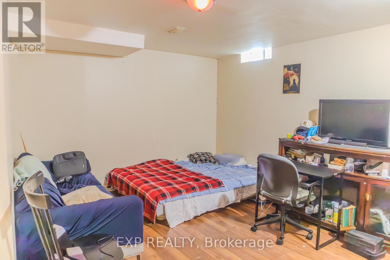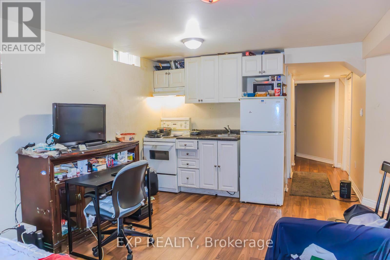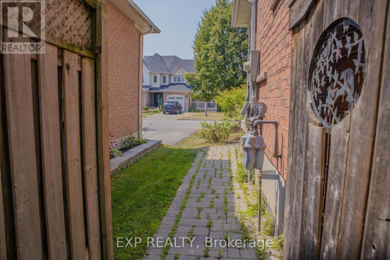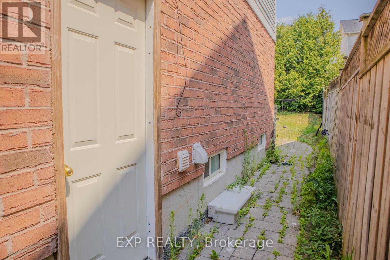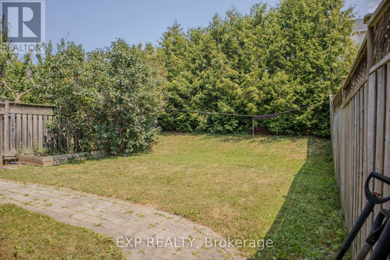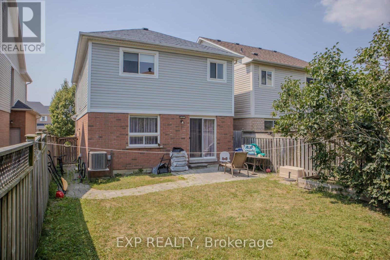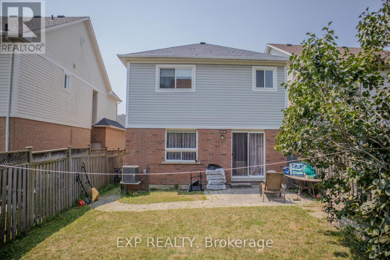136 Kirkland Place Whitby (Williamsburg), Ontario L1P 1X2
4 Bedroom
4 Bathroom
1500 - 2000 sqft
Central Air Conditioning
Forced Air
$920,000
Welcome To Williamsburg!! This Community Is The Place To Be In Whitby!! Turn-Key, Beautiful, Spacious Family Home Featuring Upgraded Kitchen To Open Concept Great Room. Primary Bdrm Has Soaker Tub & Stand Up Shower, Huge W/I Closet, Large Principal Bdrms W/ Dble Clsts. Separate Entranc eto the Basement, Driveway 4 Cars, No Sidewalks. Walking Distance To Excellent Schools, Parks, Transit. (id:41954)
Property Details
| MLS® Number | E12338128 |
| Property Type | Single Family |
| Community Name | Williamsburg |
| Equipment Type | Water Heater |
| Parking Space Total | 5 |
| Rental Equipment Type | Water Heater |
Building
| Bathroom Total | 4 |
| Bedrooms Above Ground | 3 |
| Bedrooms Below Ground | 1 |
| Bedrooms Total | 4 |
| Appliances | Dishwasher, Dryer, Garage Door Opener, Washer, Window Coverings |
| Basement Development | Finished |
| Basement Features | Separate Entrance |
| Basement Type | N/a, N/a (finished) |
| Construction Style Attachment | Link |
| Cooling Type | Central Air Conditioning |
| Exterior Finish | Brick, Vinyl Siding |
| Foundation Type | Unknown |
| Half Bath Total | 1 |
| Heating Fuel | Natural Gas |
| Heating Type | Forced Air |
| Stories Total | 2 |
| Size Interior | 1500 - 2000 Sqft |
| Type | House |
| Utility Water | Municipal Water |
Parking
| Attached Garage | |
| Garage |
Land
| Acreage | No |
| Sewer | Sanitary Sewer |
| Size Depth | 111 Ft ,7 In |
| Size Frontage | 29 Ft ,6 In |
| Size Irregular | 29.5 X 111.6 Ft |
| Size Total Text | 29.5 X 111.6 Ft |
Rooms
| Level | Type | Length | Width | Dimensions |
|---|---|---|---|---|
| Lower Level | Family Room | 12.79 m | 17.48 m | 12.79 m x 17.48 m |
| Lower Level | Dining Room | 9.84 m | 9.84 m | 9.84 m x 9.84 m |
| Lower Level | Laundry Room | Measurements not available | ||
| Lower Level | Bathroom | Measurements not available | ||
| Main Level | Bathroom | Measurements not available | ||
| Upper Level | Primary Bedroom | 13.22 m | 17.94 m | 13.22 m x 17.94 m |
| Upper Level | Bedroom | 12.14 m | 12.14 m | 12.14 m x 12.14 m |
| Upper Level | Bedroom 2 | 16.5 m | 12.14 m | 16.5 m x 12.14 m |
| Upper Level | Bathroom | Measurements not available | ||
| Upper Level | Bathroom | Measurements not available |
https://www.realtor.ca/real-estate/28719124/136-kirkland-place-whitby-williamsburg-williamsburg
Interested?
Contact us for more information
