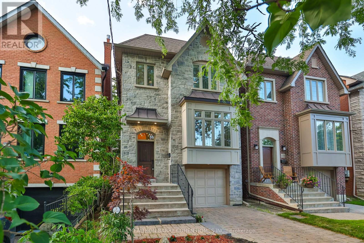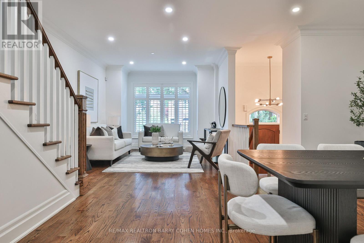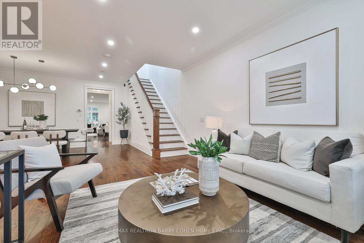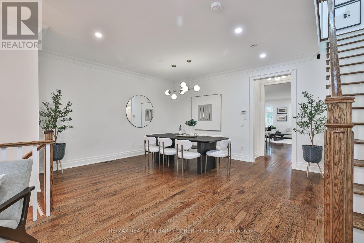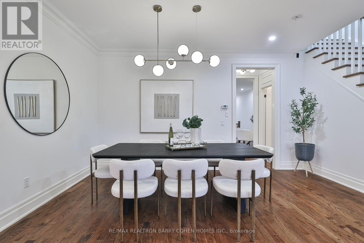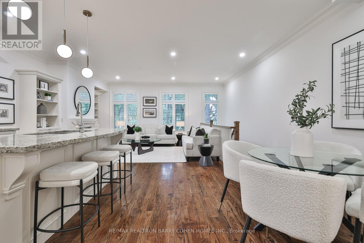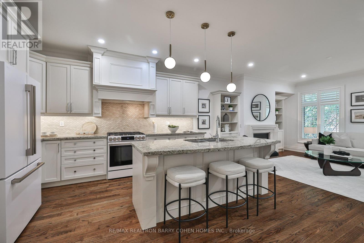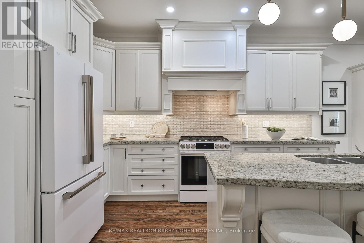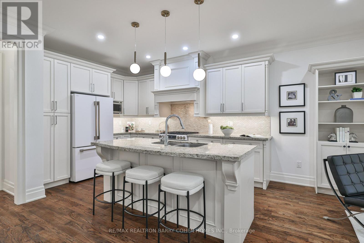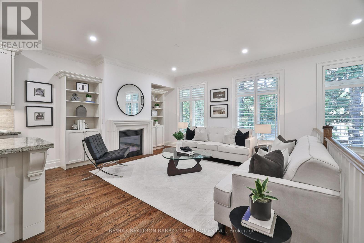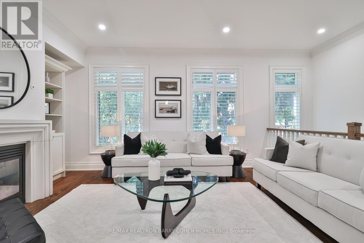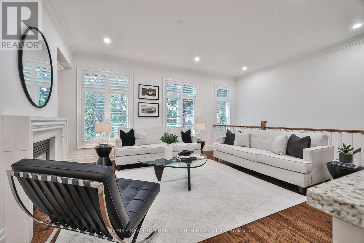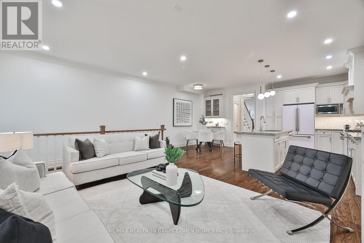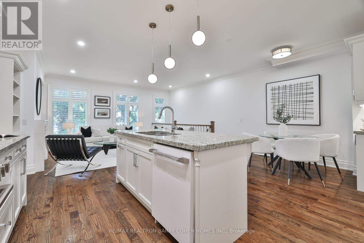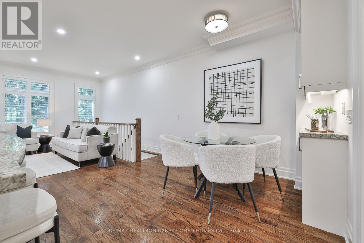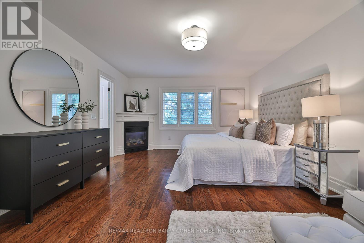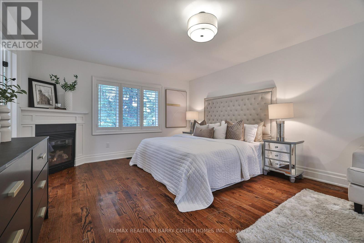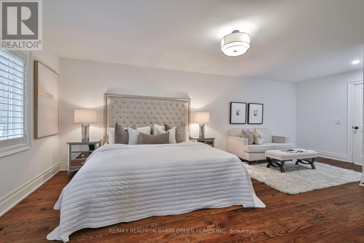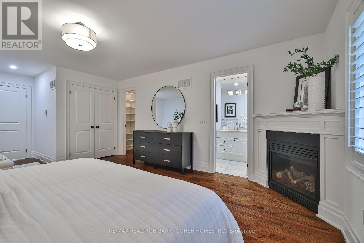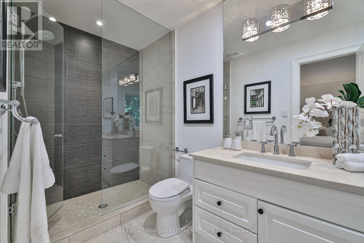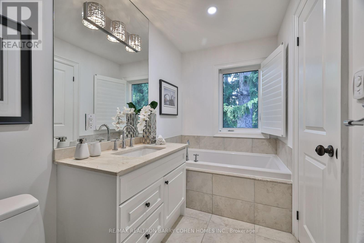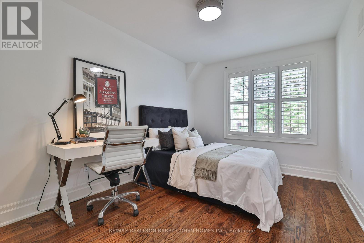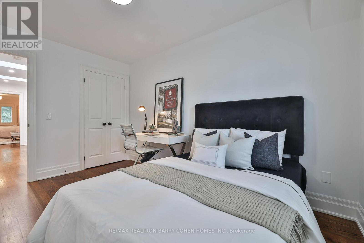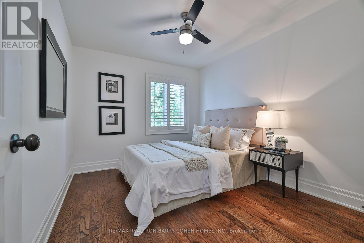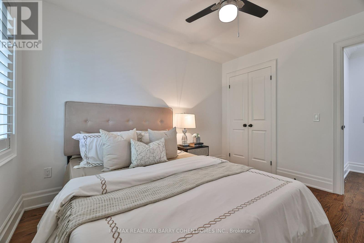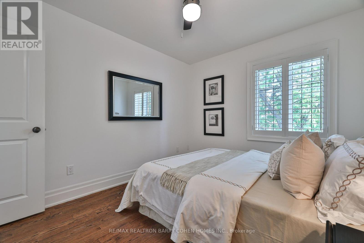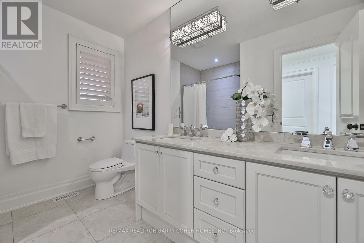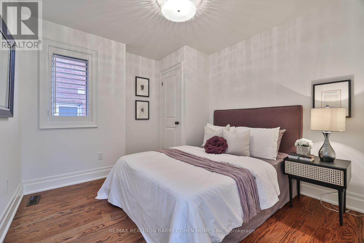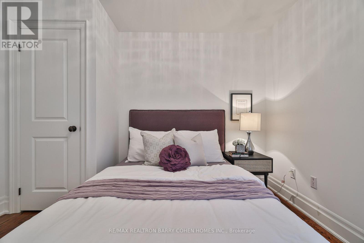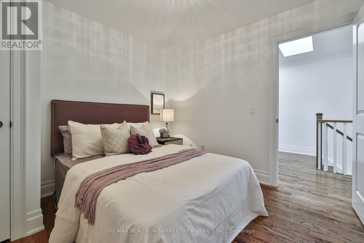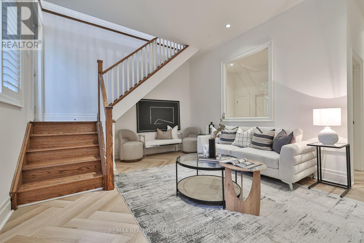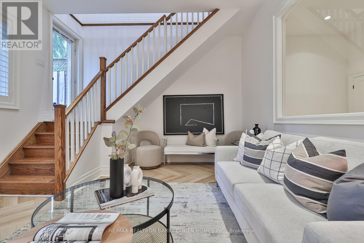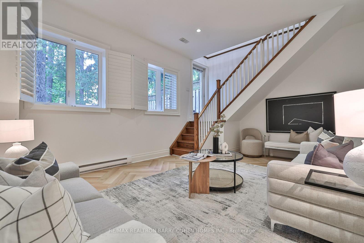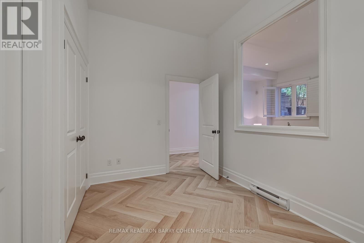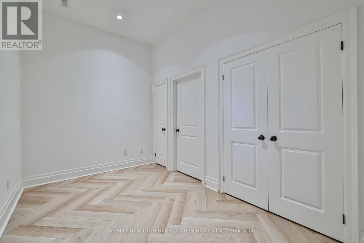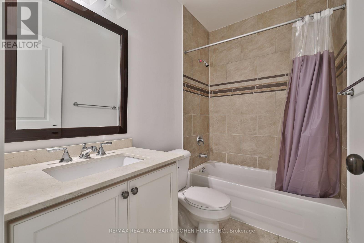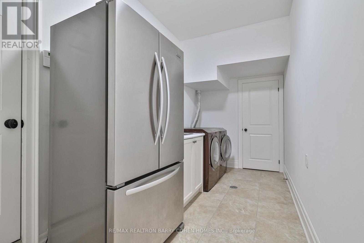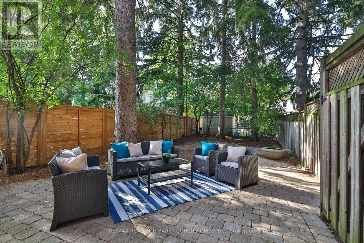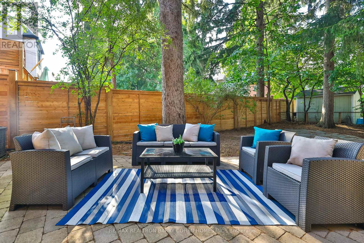5 Bedroom
4 Bathroom
2000 - 2500 sqft
Fireplace
Central Air Conditioning
Forced Air
$2,986,000
Welcome to 136 Bowood Avenue, A Custom-Built Masterpiece in Coveted Lawrence Park, Nestled in the heart of one of Toronto's most desirable neighbourhoods, this stunning custom-built residence offers over 3,000 sq ft of luxurious living space (combined upper & lower levels)with "Four Spacious Bedrooms on the Second Floor Plus a Fifth Bedroom in the Fully Finished Basement." on a sun-filled south-facing lot. From its elegant stone and brick exterior to its meticulously crafted interior finishes, every detail reflects quality craftsmanship and thoughtful design. Located in the top-ranking school district of Bedford Park P.S. & Lawrence Park Collegiate, this is truly the ideal family home. Highlights include: Spacious chef-inspired kitchen with built-in brand new premium appliances. Beautiful custom millwork throughout. Luxurious primary retreat featuring a cozy gas fireplace and spa-like 4-piece ensuite. Walk-out lower level with a large recreation room and 5th bedroom ideal for guests or in-laws. An inviting layout perfect for both family living and entertaining. This is the home you've been waiting for. Don't miss your opportunity to live in this rare offering in Lawrence Park! (id:41954)
Property Details
|
MLS® Number
|
C12386177 |
|
Property Type
|
Single Family |
|
Community Name
|
Lawrence Park North |
|
Equipment Type
|
Water Heater |
|
Parking Space Total
|
2 |
|
Rental Equipment Type
|
Water Heater |
Building
|
Bathroom Total
|
4 |
|
Bedrooms Above Ground
|
4 |
|
Bedrooms Below Ground
|
1 |
|
Bedrooms Total
|
5 |
|
Appliances
|
Dishwasher, Dryer, Stove, Refrigerator |
|
Basement Features
|
Walk Out |
|
Basement Type
|
N/a |
|
Construction Style Attachment
|
Detached |
|
Cooling Type
|
Central Air Conditioning |
|
Exterior Finish
|
Stone |
|
Fireplace Present
|
Yes |
|
Flooring Type
|
Ceramic, Hardwood, Laminate |
|
Foundation Type
|
Concrete |
|
Half Bath Total
|
1 |
|
Heating Fuel
|
Natural Gas |
|
Heating Type
|
Forced Air |
|
Stories Total
|
2 |
|
Size Interior
|
2000 - 2500 Sqft |
|
Type
|
House |
|
Utility Water
|
Municipal Water |
Parking
Land
|
Acreage
|
No |
|
Sewer
|
Sanitary Sewer |
|
Size Depth
|
125 Ft |
|
Size Frontage
|
25 Ft |
|
Size Irregular
|
25 X 125 Ft |
|
Size Total Text
|
25 X 125 Ft |
Rooms
| Level |
Type |
Length |
Width |
Dimensions |
|
Second Level |
Primary Bedroom |
6.77 m |
4.09 m |
6.77 m x 4.09 m |
|
Second Level |
Bedroom 2 |
3.34 m |
2.99 m |
3.34 m x 2.99 m |
|
Second Level |
Bedroom 3 |
3.49 m |
2.91 m |
3.49 m x 2.91 m |
|
Second Level |
Bedroom 4 |
2.8 m |
3.96 m |
2.8 m x 3.96 m |
|
Basement |
Laundry Room |
4.88 m |
1.95 m |
4.88 m x 1.95 m |
|
Basement |
Bedroom 5 |
3.88 m |
2.49 m |
3.88 m x 2.49 m |
|
Basement |
Recreational, Games Room |
3.99 m |
5.68 m |
3.99 m x 5.68 m |
|
Ground Level |
Living Room |
7.47 m |
5.87 m |
7.47 m x 5.87 m |
|
Ground Level |
Dining Room |
7.47 m |
5.87 m |
7.47 m x 5.87 m |
|
Ground Level |
Kitchen |
7.62 m |
5.87 m |
7.62 m x 5.87 m |
|
Ground Level |
Family Room |
7.62 m |
5.87 m |
7.62 m x 5.87 m |
https://www.realtor.ca/real-estate/28825247/136-bowood-avenue-toronto-lawrence-park-north-lawrence-park-north
