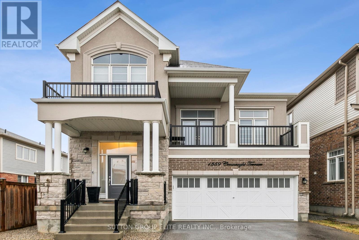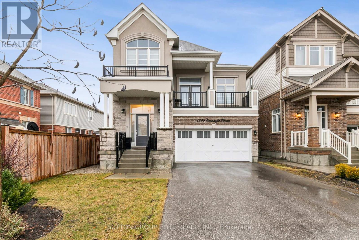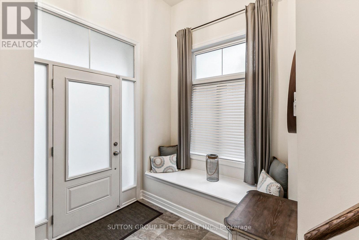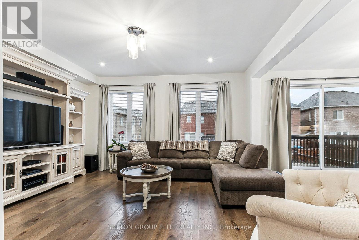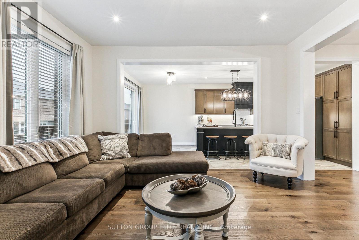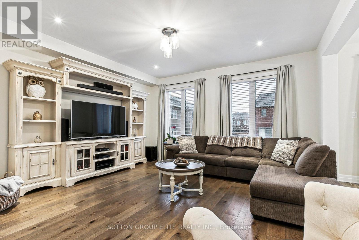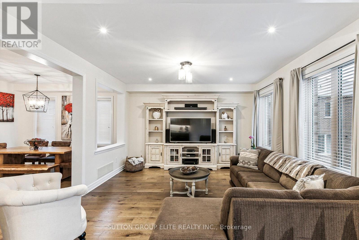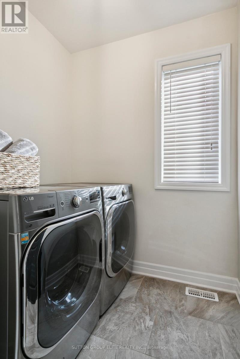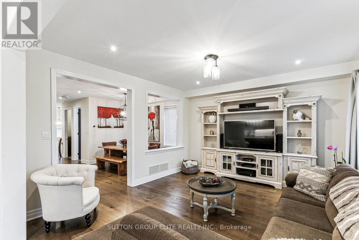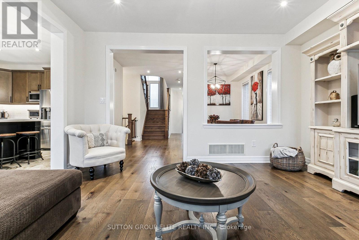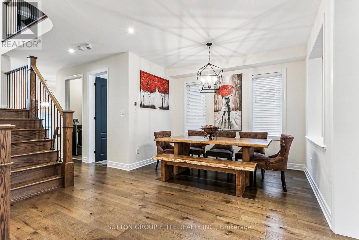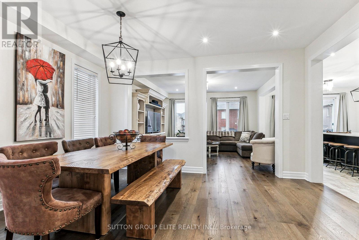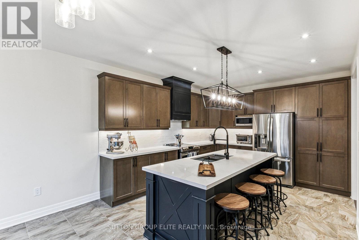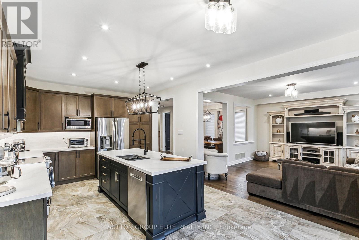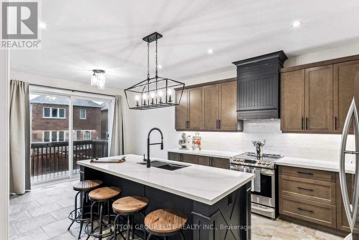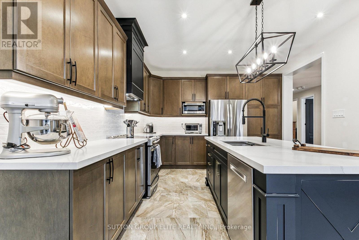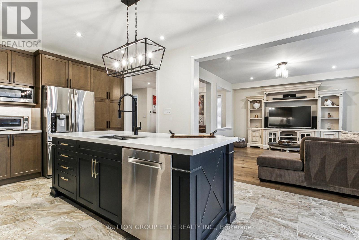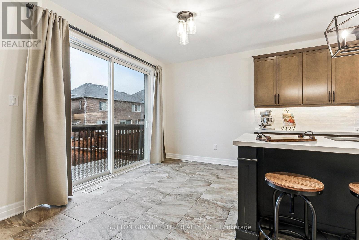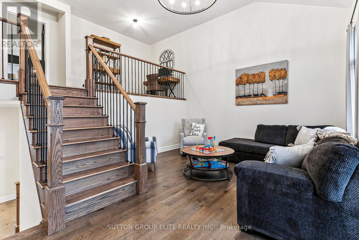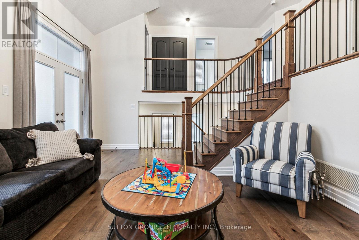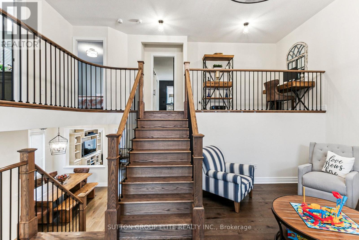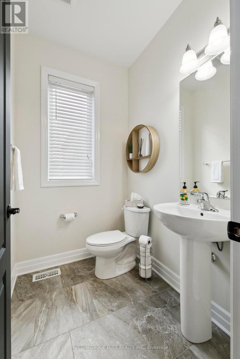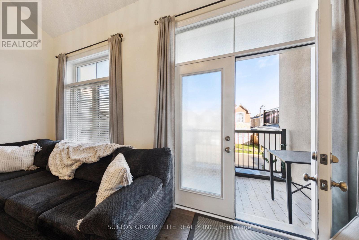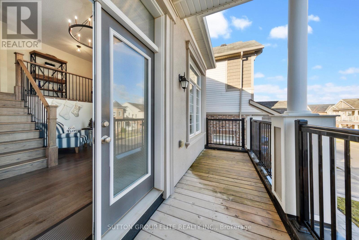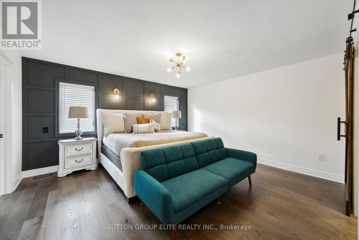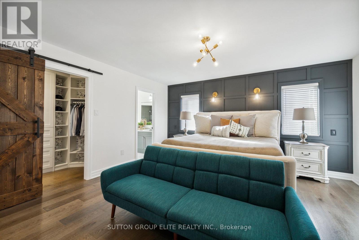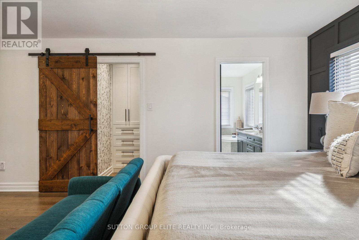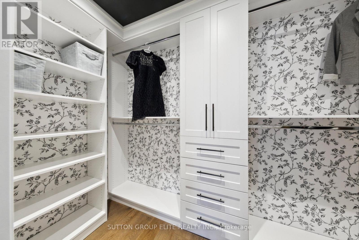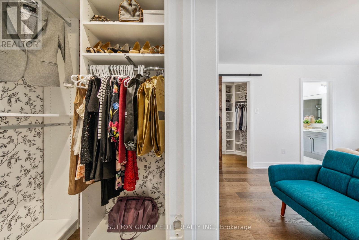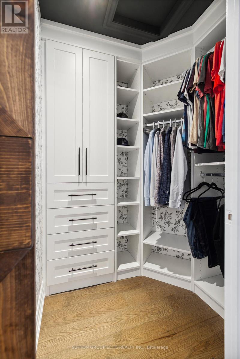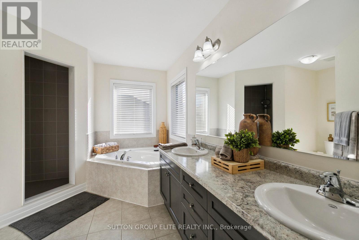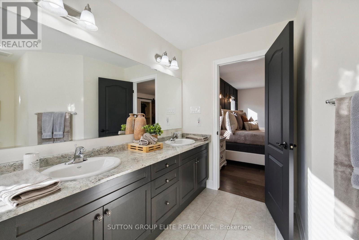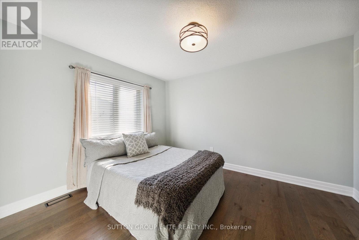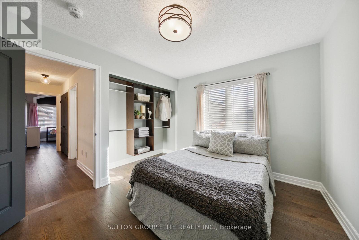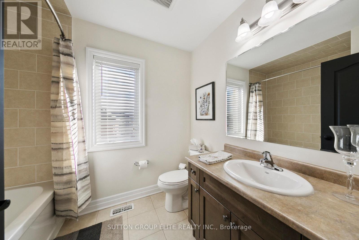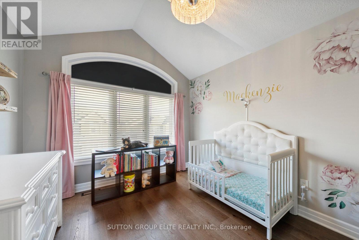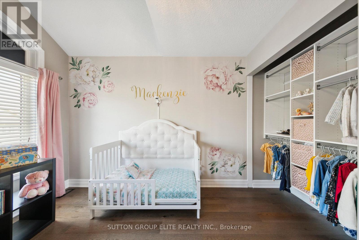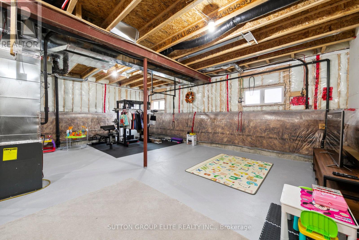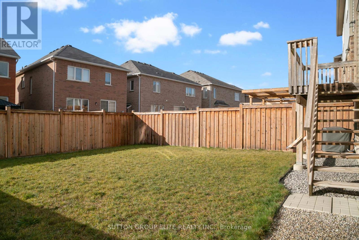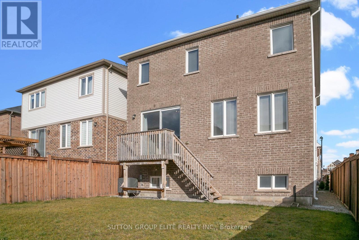4 Bedroom
3 Bathroom
Central Air Conditioning
Forced Air
$1,468,000
This beautiful upgraded 2-storey Mattamy home features 3 large bedrooms and a second-floor office, along with 3 bright bathrooms. The first floor boasts 9-foot ceilings with smooth main floor ceiling pot lights, an open concept layout, and a main floor laundry. The large kitchen is upgraded stone countertop, custom range and ceramic backsplash, with a large island, pantry, and eat-in area that walks out to a nice deck, perfect for outdoor entertaining. Additionally, there is a spacious family room with cathedral ceilings and a walk-out balcony (above the garage), ideal for relaxation and gatherings. The second floor of this home has 3 large bedrooms, all with custom closets, and the master bedroom features its own luxurious 5-piece ensuite with 2 walk-in closets! Additionally, an office overlooks the family room, offering a functional workspace. The home boasts hardwood floors throughout, adding to its elegance and charm. **** EXTRAS **** 2-car garage (ev plug installed) and driveway that can fit 4 cars, Other features of this home include a 10-foot ceiling in the basement with large windows. (id:41954)
Property Details
|
MLS® Number
|
W8133542 |
|
Property Type
|
Single Family |
|
Community Name
|
Ford |
|
Parking Space Total
|
6 |
Building
|
Bathroom Total
|
3 |
|
Bedrooms Above Ground
|
3 |
|
Bedrooms Below Ground
|
1 |
|
Bedrooms Total
|
4 |
|
Appliances
|
Central Vacuum, Dishwasher, Dryer, Range, Refrigerator, Stove, Washer, Window Coverings |
|
Basement Development
|
Unfinished |
|
Basement Type
|
Full (unfinished) |
|
Construction Style Attachment
|
Detached |
|
Cooling Type
|
Central Air Conditioning |
|
Exterior Finish
|
Brick, Stucco |
|
Heating Fuel
|
Natural Gas |
|
Heating Type
|
Forced Air |
|
Stories Total
|
2 |
|
Type
|
House |
|
Utility Water
|
Municipal Water |
Parking
Land
|
Acreage
|
No |
|
Sewer
|
Sanitary Sewer |
|
Size Irregular
|
35.84 X 103.31 Ft |
|
Size Total Text
|
35.84 X 103.31 Ft|under 1/2 Acre |
Rooms
| Level |
Type |
Length |
Width |
Dimensions |
|
Second Level |
Bedroom 3 |
3.29 m |
3.09 m |
3.29 m x 3.09 m |
|
Second Level |
Office |
3.26 m |
1.83 m |
3.26 m x 1.83 m |
|
Second Level |
Primary Bedroom |
5.7 m |
4.58 m |
5.7 m x 4.58 m |
|
Second Level |
Bedroom 2 |
3.03 m |
3.78 m |
3.03 m x 3.78 m |
|
Basement |
Cold Room |
|
|
Measurements not available |
|
Main Level |
Laundry Room |
1.8 m |
1.95 m |
1.8 m x 1.95 m |
|
Main Level |
Dining Room |
4.37 m |
3.58 m |
4.37 m x 3.58 m |
|
Main Level |
Living Room |
4.78 m |
4.23 m |
4.78 m x 4.23 m |
|
Main Level |
Kitchen |
3.72 m |
5.96 m |
3.72 m x 5.96 m |
|
Main Level |
Eating Area |
3.72 m |
5.96 m |
3.72 m x 5.96 m |
|
In Between |
Family Room |
2.66 m |
5.39 m |
2.66 m x 5.39 m |
Utilities
|
Sewer
|
Installed |
|
Cable
|
Installed |
https://www.realtor.ca/real-estate/26609286/1359-connaught-terrace-milton-ford
