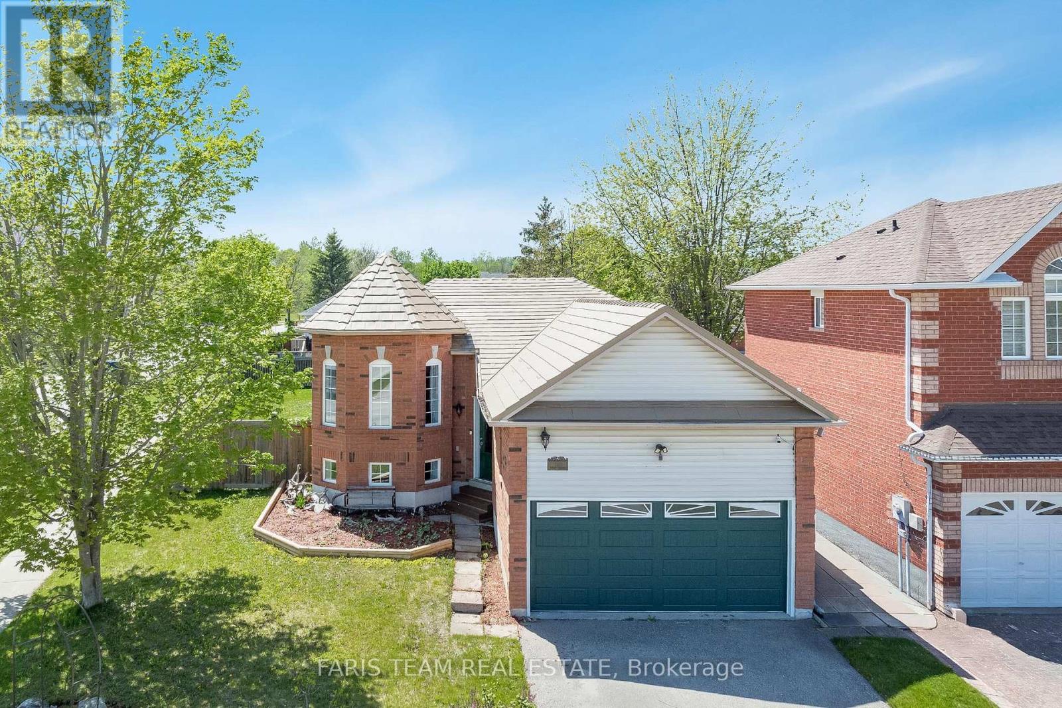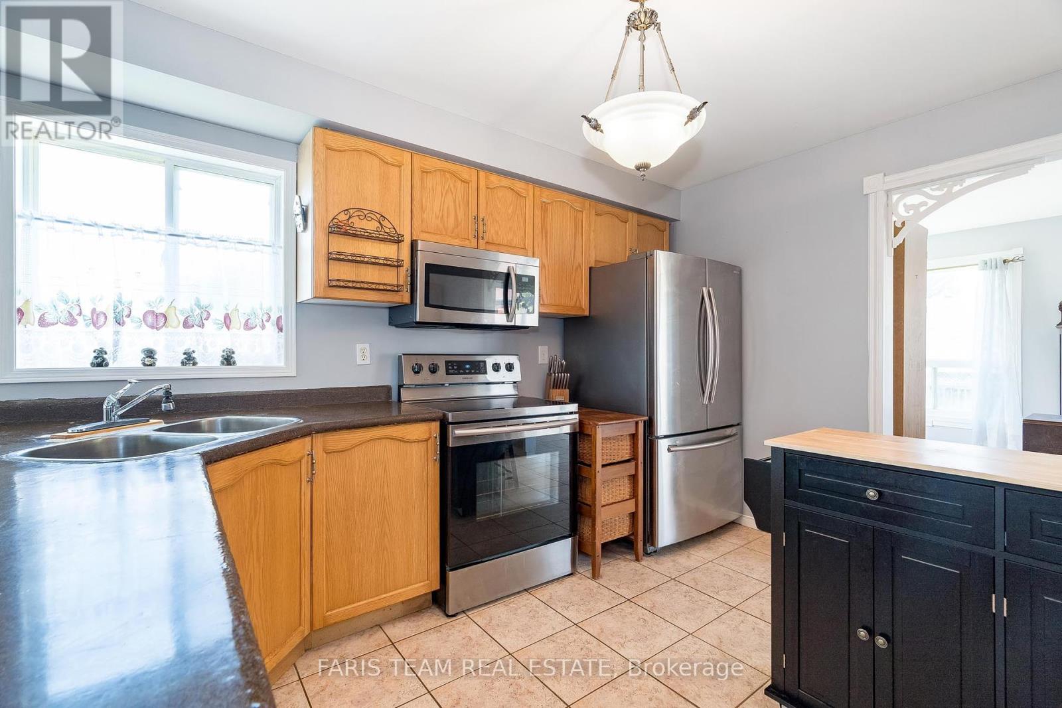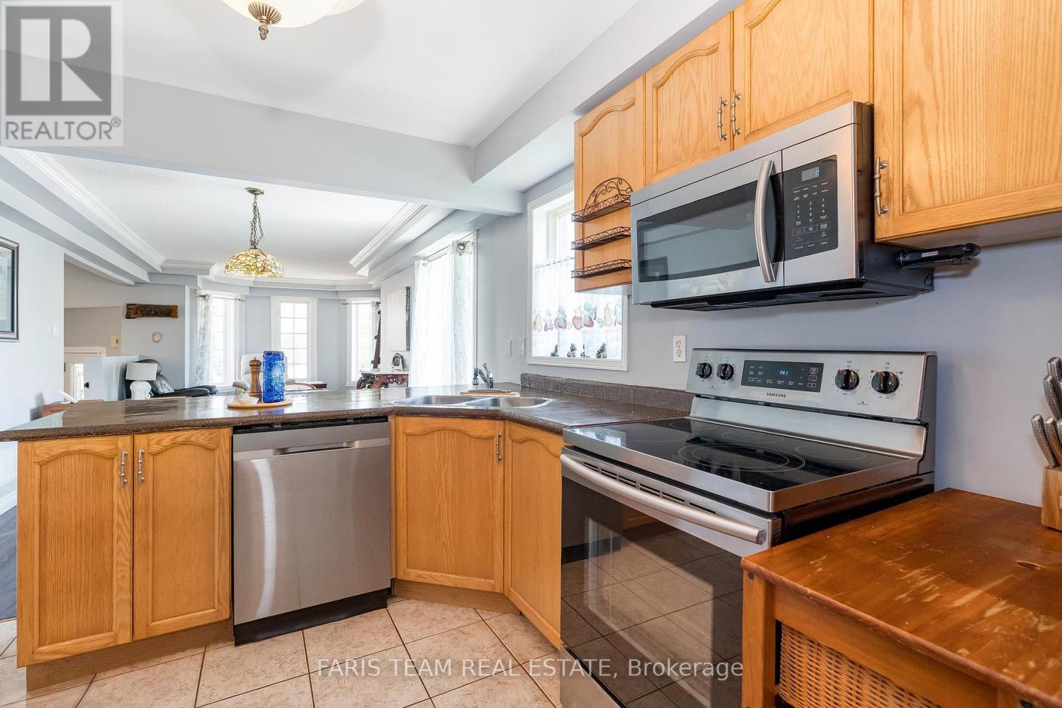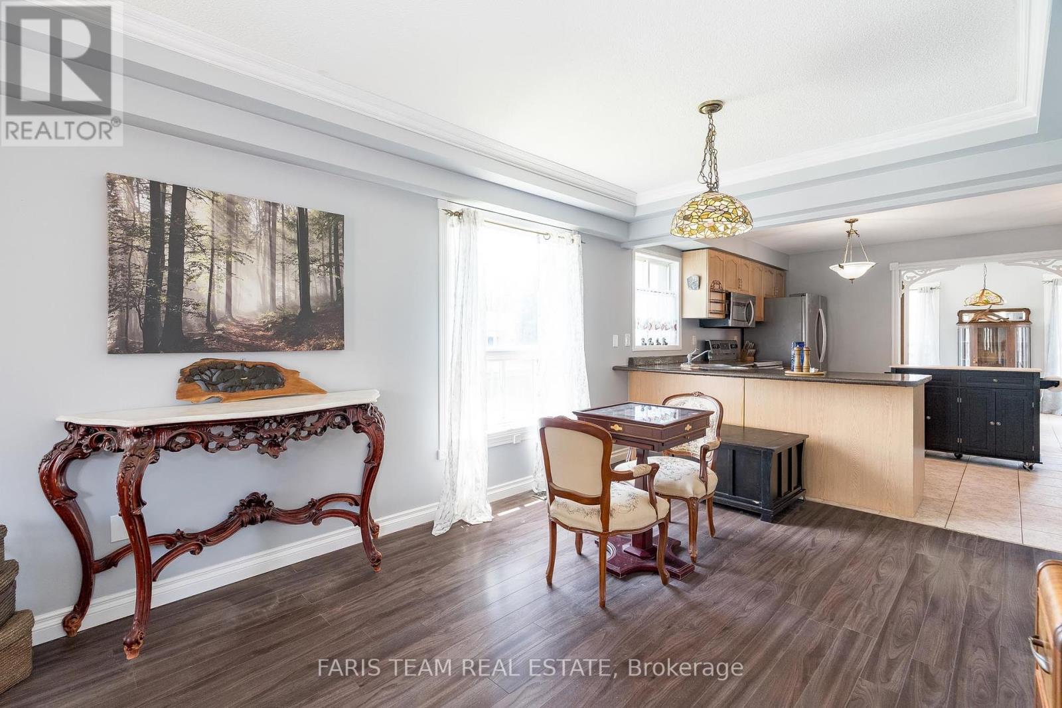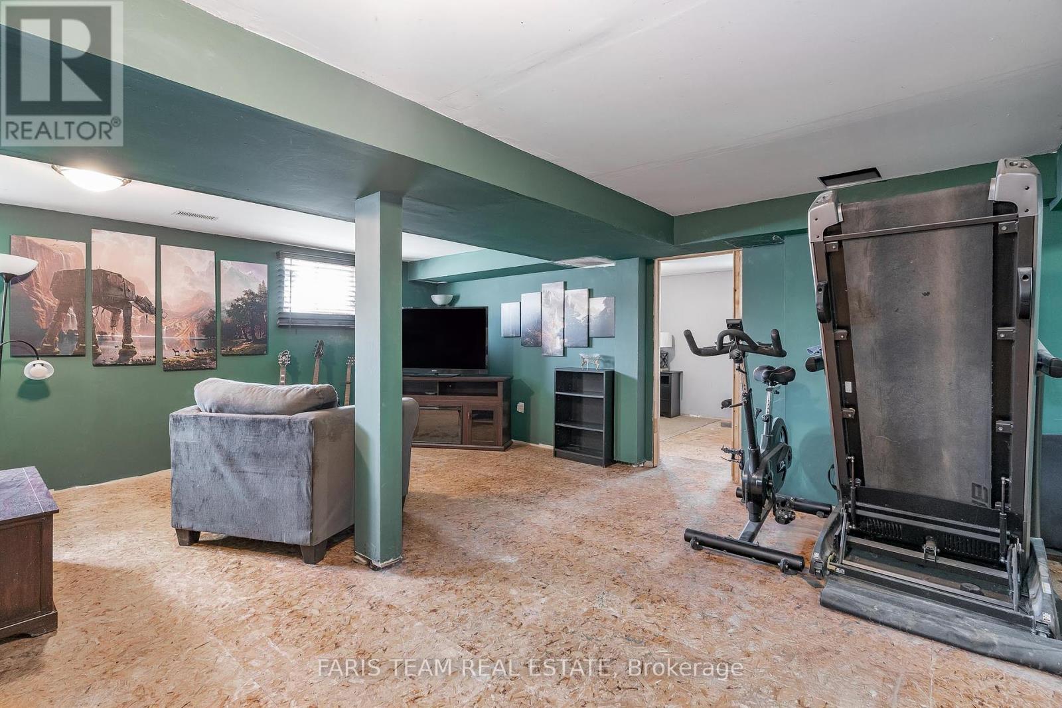4 Bedroom
2 Bathroom
1100 - 1500 sqft
Raised Bungalow
Central Air Conditioning
Forced Air
$779,900
Top 5 Reasons You Will Love This Home: 1) Welcome to this charming raised bungalow settled in a desirable Innisfil neighbourhood, just minutes from the beach and close to schools, shopping, and all essential amenities 2) Set on a spacious, pool-sized lot, the fully fenced yard offers incredible potential, complete with a two-tiered deck, relaxing hot tub, steel roof, and convenient inside access from the garage 3) The main level features an inviting layout with an open living space, a bright sunroom with a walkout to the deck, and two bedrooms, including a generous primary suite with a 4-piece ensuite 4) The lower level delivers even more possibilities with two additional potential bedrooms, a rough-in for a bathroom, and a partially finished basement just waiting for your finishing touch 5) Whether you're a first-time buyer or someone looking to live comfortably with minimal stairs, this well-maintained home is priced to sell and ready to impress. 1.334 above grade sq.ft. plus a partially finished lower level. Visit our website for more detailed information. (id:41954)
Property Details
|
MLS® Number
|
N12158541 |
|
Property Type
|
Single Family |
|
Community Name
|
Alcona |
|
Amenities Near By
|
Schools |
|
Features
|
Irregular Lot Size |
|
Parking Space Total
|
4 |
|
Structure
|
Deck, Shed |
Building
|
Bathroom Total
|
2 |
|
Bedrooms Above Ground
|
2 |
|
Bedrooms Below Ground
|
2 |
|
Bedrooms Total
|
4 |
|
Age
|
16 To 30 Years |
|
Appliances
|
Dryer, Microwave, Stove, Washer, Refrigerator |
|
Architectural Style
|
Raised Bungalow |
|
Basement Development
|
Partially Finished |
|
Basement Type
|
Full (partially Finished) |
|
Construction Style Attachment
|
Detached |
|
Cooling Type
|
Central Air Conditioning |
|
Exterior Finish
|
Brick |
|
Fire Protection
|
Alarm System |
|
Flooring Type
|
Ceramic, Laminate |
|
Foundation Type
|
Poured Concrete |
|
Heating Fuel
|
Natural Gas |
|
Heating Type
|
Forced Air |
|
Stories Total
|
1 |
|
Size Interior
|
1100 - 1500 Sqft |
|
Type
|
House |
|
Utility Water
|
Municipal Water |
Parking
Land
|
Acreage
|
No |
|
Fence Type
|
Fenced Yard |
|
Land Amenities
|
Schools |
|
Sewer
|
Sanitary Sewer |
|
Size Depth
|
114 Ft ,10 In |
|
Size Frontage
|
37 Ft ,2 In |
|
Size Irregular
|
37.2 X 114.9 Ft |
|
Size Total Text
|
37.2 X 114.9 Ft|under 1/2 Acre |
|
Zoning Description
|
R2 |
Rooms
| Level |
Type |
Length |
Width |
Dimensions |
|
Lower Level |
Recreational, Games Room |
8.99 m |
5.96 m |
8.99 m x 5.96 m |
|
Lower Level |
Bedroom |
5 m |
4.64 m |
5 m x 4.64 m |
|
Lower Level |
Bedroom |
4.66 m |
3 m |
4.66 m x 3 m |
|
Main Level |
Kitchen |
4.88 m |
3.79 m |
4.88 m x 3.79 m |
|
Main Level |
Dining Room |
7.27 m |
3.76 m |
7.27 m x 3.76 m |
|
Main Level |
Sunroom |
4.89 m |
3.21 m |
4.89 m x 3.21 m |
|
Main Level |
Primary Bedroom |
4.22 m |
4.1 m |
4.22 m x 4.1 m |
|
Main Level |
Bedroom |
3.31 m |
3.05 m |
3.31 m x 3.05 m |
https://www.realtor.ca/real-estate/28335197/1358-vincent-crescent-innisfil-alcona-alcona

