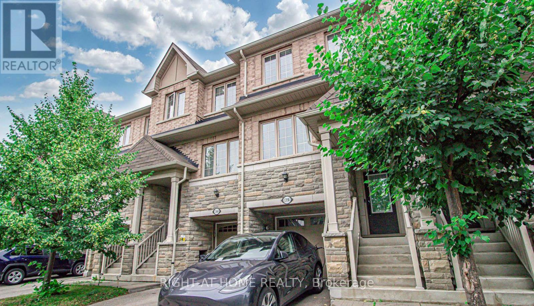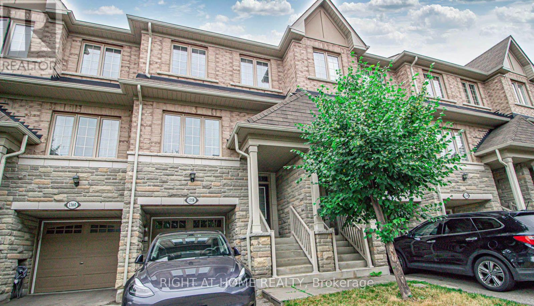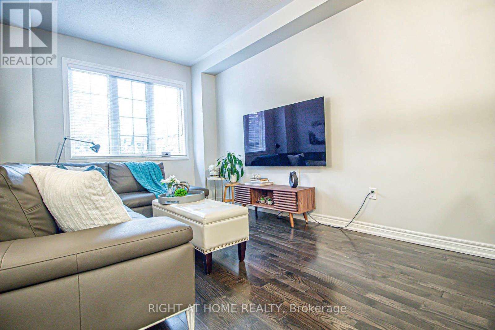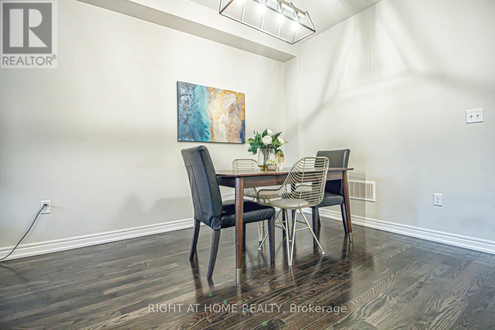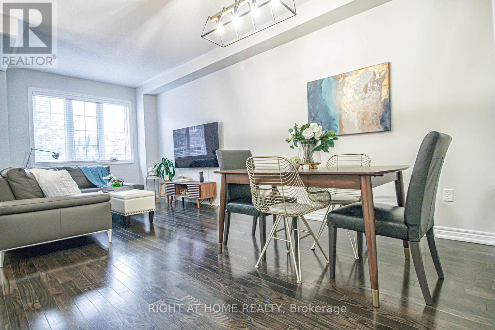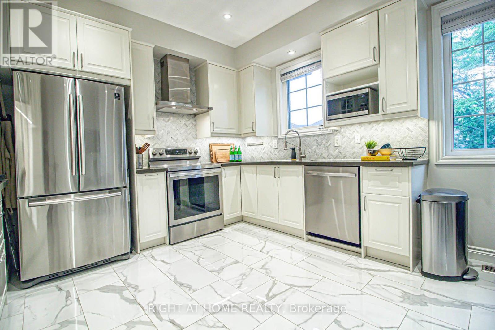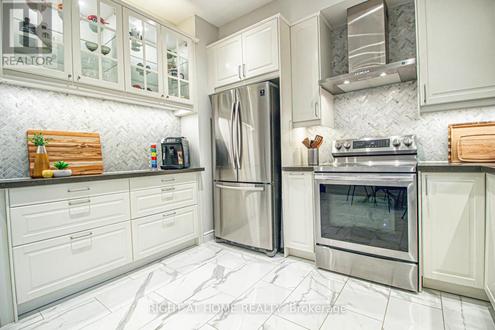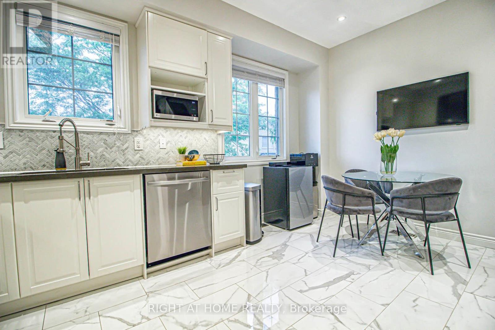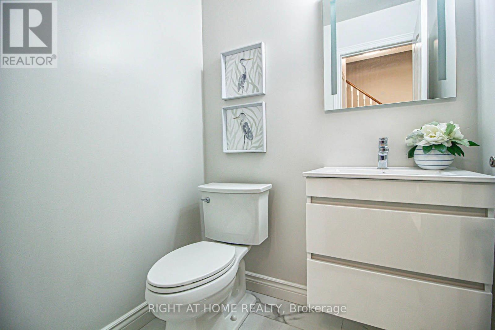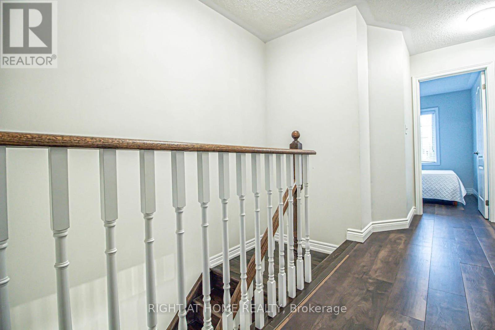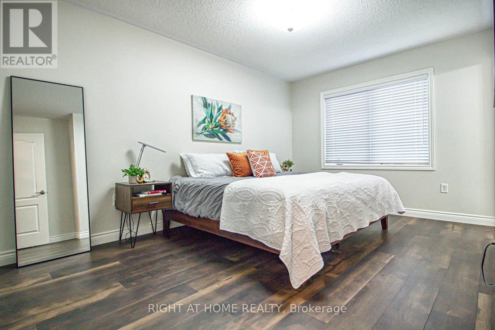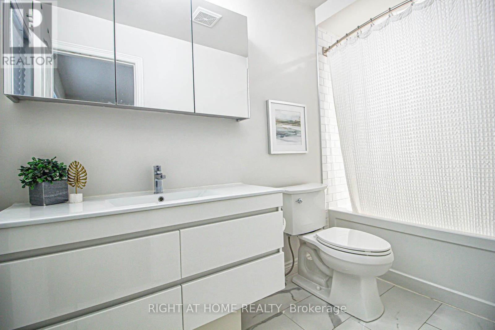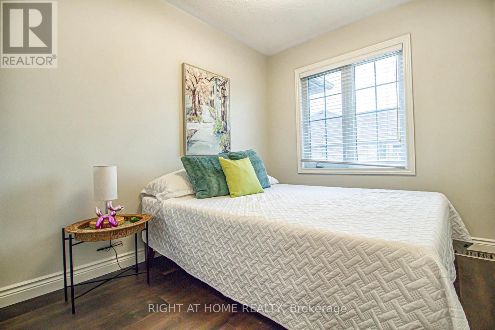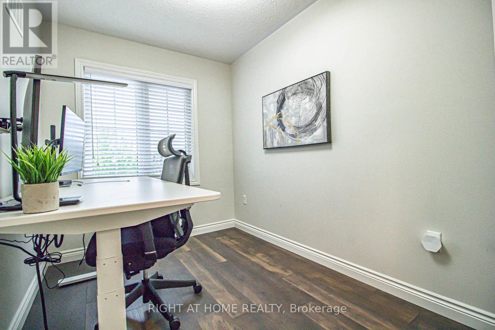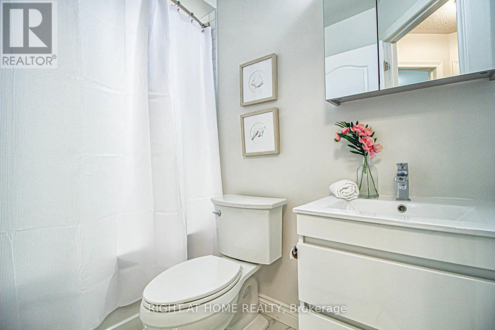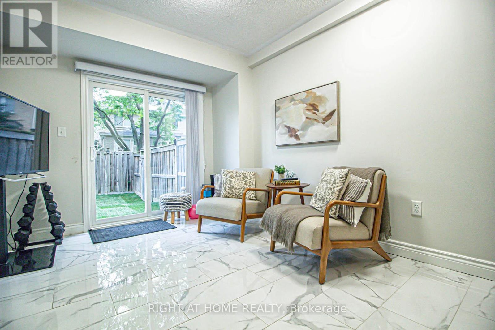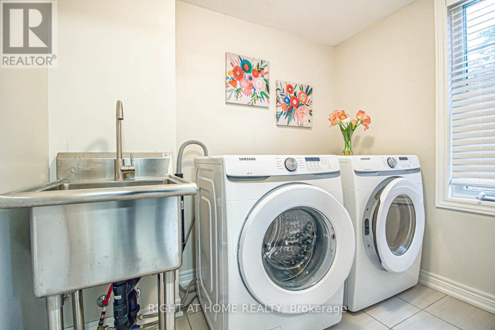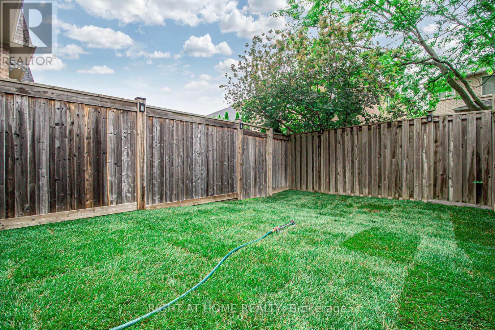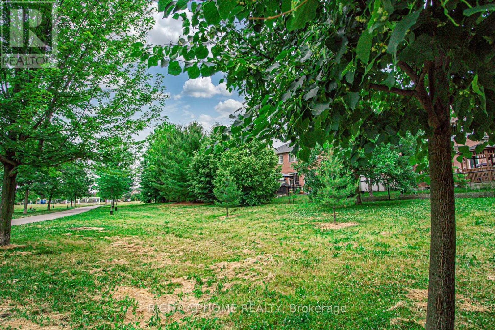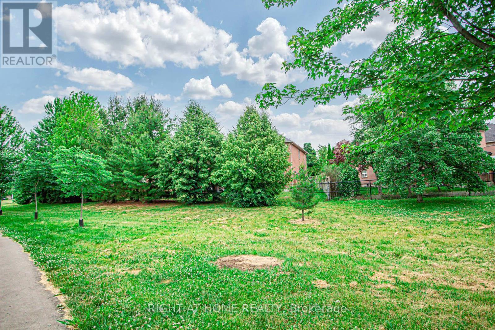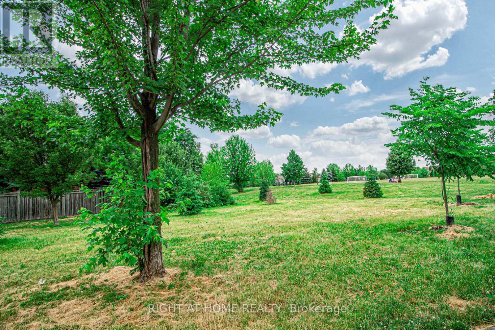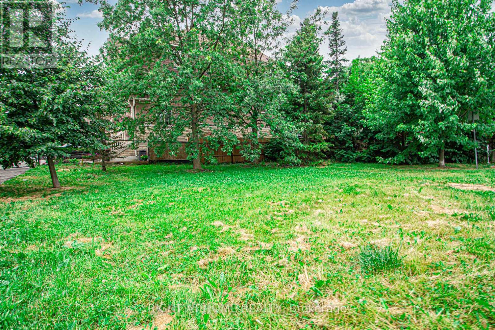3 Bedroom
3 Bathroom
1100 - 1500 sqft
Central Air Conditioning
Forced Air
$924,900Maintenance, Parcel of Tied Land
$102 Monthly
Absolutely Stunning Fully Renovated Home! Discover this radiant, freehold townhouse, brimming with upgrades, including soaring 9-foot ceilings on the main floor. The heart of the home is its modern, renovated, family-friendly kitchen, complete with a stylish backsplash, ample pantry, sleek under-cabinet lighting, and a cozy eat-in area. Step into the elegant living and dining room, where gleaming upgraded floors and painted railings, striking tile accents create an inviting vibe plus a beautifully refreshed powder room. Retreat to the generous primary suite, featuring a walk-in closet and a spa-like 4-piece ensuite. Two more well-sized bedrooms share a fully updated 4-piece bathroom. The versatile finished lower level opens via walk-out to a private, fully fenced backyard, ideal for relaxation or play. Enjoy low-maintenance living with just a $102 monthly POTL Road maintenance fee. Plus lots of visitor parking! Perfectly located in a prime spot near schools, lush parks, vibrant shopping, easy transit, and major highways. Don't miss this gem!! (id:41954)
Property Details
|
MLS® Number
|
W12420418 |
|
Property Type
|
Single Family |
|
Community Name
|
East Credit |
|
Amenities Near By
|
Park, Public Transit, Schools |
|
Community Features
|
Community Centre |
|
Equipment Type
|
Water Heater |
|
Features
|
Cul-de-sac, Carpet Free |
|
Parking Space Total
|
2 |
|
Rental Equipment Type
|
Water Heater |
Building
|
Bathroom Total
|
3 |
|
Bedrooms Above Ground
|
3 |
|
Bedrooms Total
|
3 |
|
Appliances
|
Garage Door Opener Remote(s), Dishwasher, Garage Door Opener, Hood Fan, Microwave, Stove, Window Coverings, Refrigerator |
|
Basement Development
|
Finished |
|
Basement Features
|
Walk Out |
|
Basement Type
|
N/a (finished) |
|
Construction Style Attachment
|
Attached |
|
Cooling Type
|
Central Air Conditioning |
|
Exterior Finish
|
Brick, Stone |
|
Foundation Type
|
Concrete |
|
Half Bath Total
|
1 |
|
Heating Fuel
|
Natural Gas |
|
Heating Type
|
Forced Air |
|
Stories Total
|
3 |
|
Size Interior
|
1100 - 1500 Sqft |
|
Type
|
Row / Townhouse |
|
Utility Water
|
Municipal Water |
Parking
Land
|
Acreage
|
No |
|
Fence Type
|
Fenced Yard |
|
Land Amenities
|
Park, Public Transit, Schools |
|
Sewer
|
Sanitary Sewer |
|
Size Depth
|
81 Ft ,3 In |
|
Size Frontage
|
16 Ft ,6 In |
|
Size Irregular
|
16.5 X 81.3 Ft |
|
Size Total Text
|
16.5 X 81.3 Ft |
Rooms
| Level |
Type |
Length |
Width |
Dimensions |
|
Main Level |
Living Room |
3.11 m |
2.94 m |
3.11 m x 2.94 m |
|
Main Level |
Dining Room |
3.63 m |
3.47 m |
3.63 m x 3.47 m |
|
Main Level |
Kitchen |
4.69 m |
3.08 m |
4.69 m x 3.08 m |
|
Main Level |
Eating Area |
4.69 m |
3.08 m |
4.69 m x 3.08 m |
|
Upper Level |
Primary Bedroom |
4.34 m |
3.06 m |
4.34 m x 3.06 m |
|
Upper Level |
Bedroom 2 |
4.08 m |
2.43 m |
4.08 m x 2.43 m |
|
Upper Level |
Bedroom 3 |
3.33 m |
2.15 m |
3.33 m x 2.15 m |
|
Ground Level |
Family Room |
3.79 m |
2.59 m |
3.79 m x 2.59 m |
https://www.realtor.ca/real-estate/28899425/1358-granrock-crescent-mississauga-east-credit-east-credit
