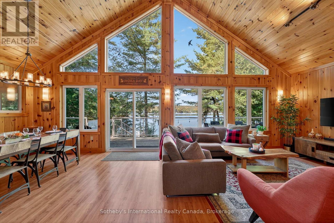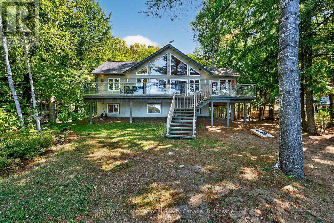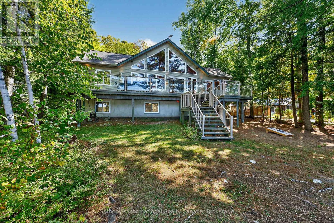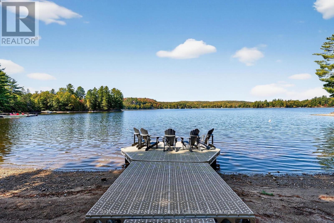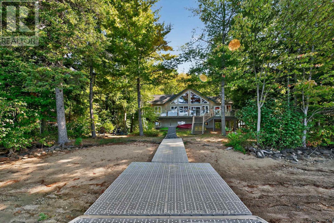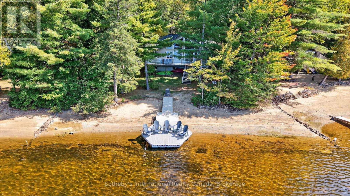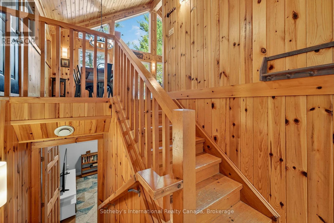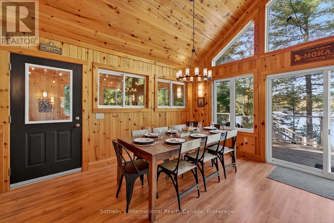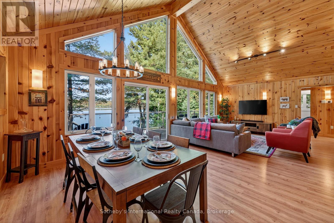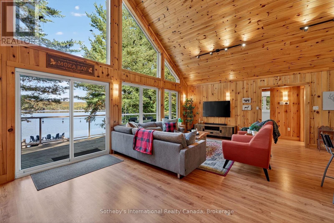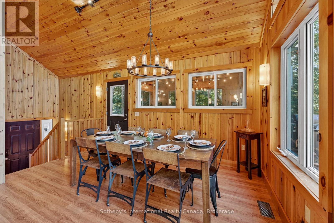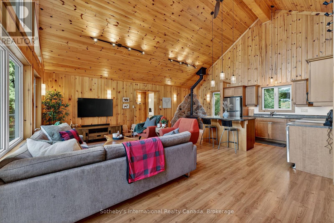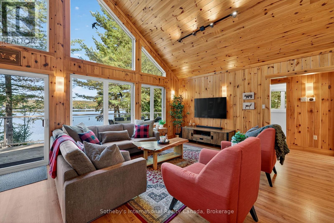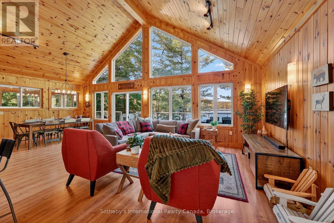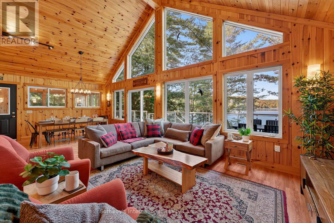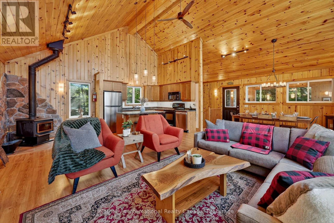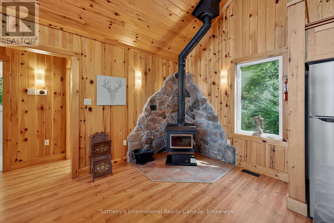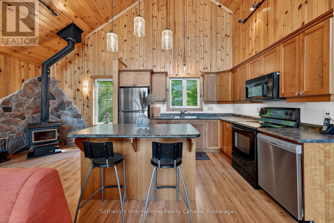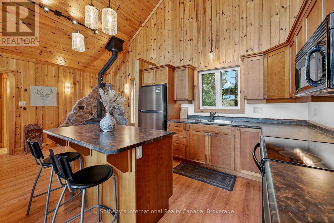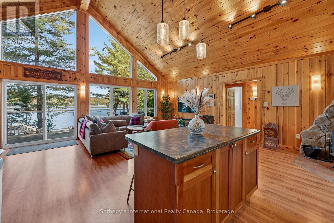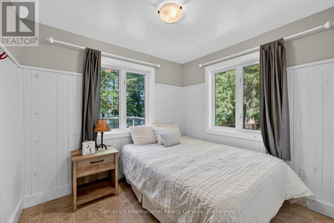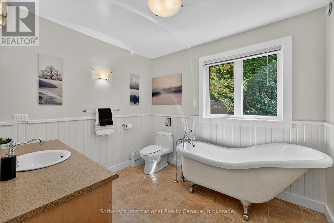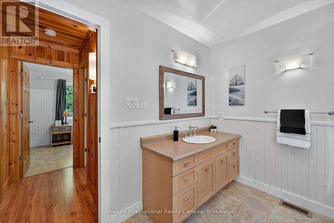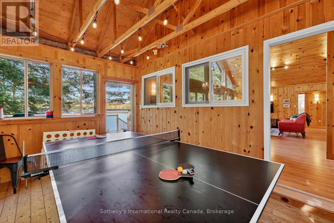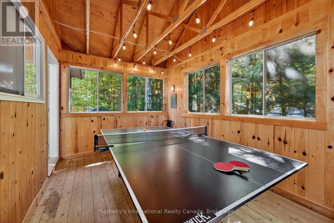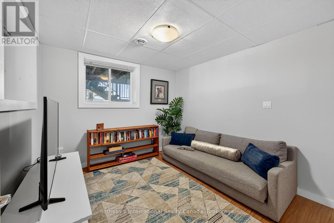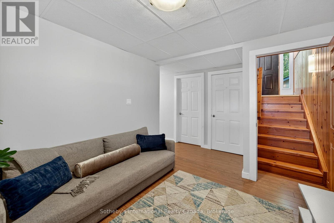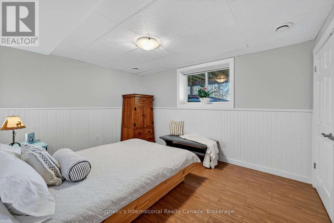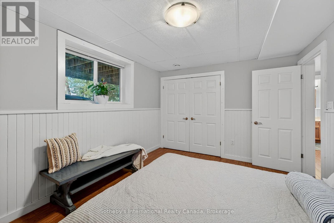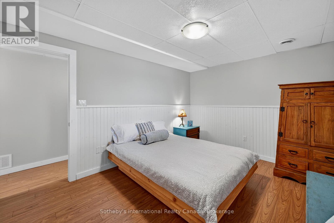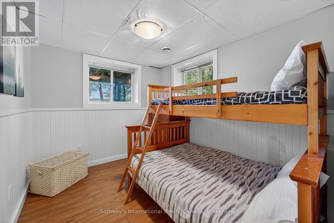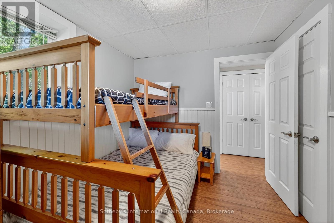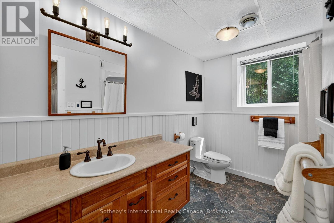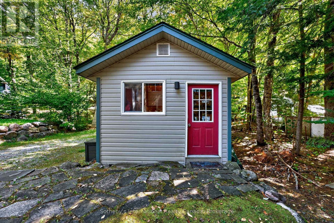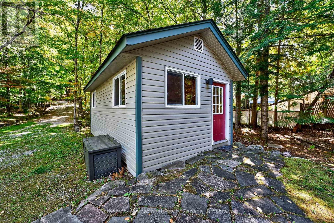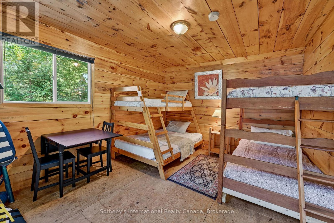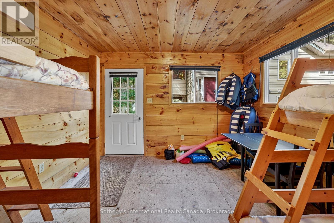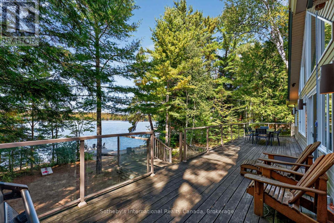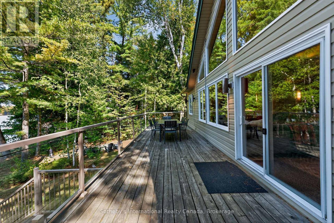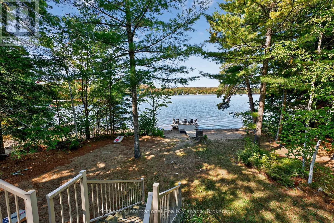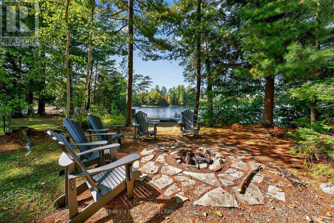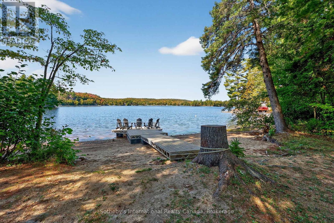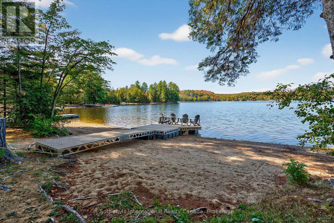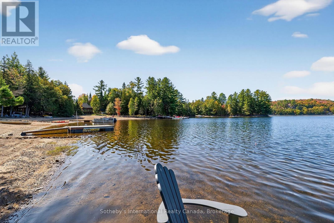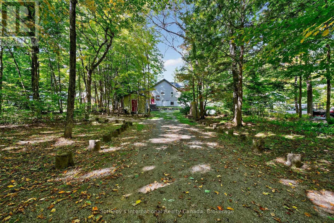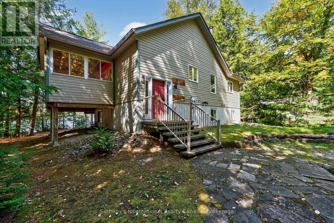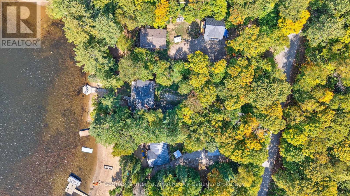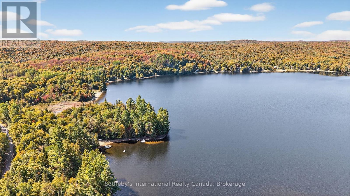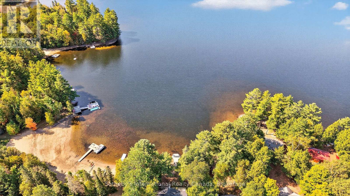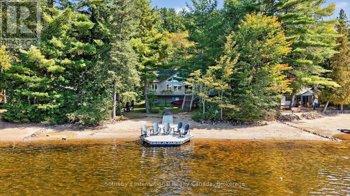3 Bedroom
2 Bathroom
1100 - 1500 sqft
Raised Bungalow
Fireplace
Forced Air
Waterfront
$949,000
Discover an exceptional four-season retreat on the shores of Haliburton Lake. Set on a level, maturely treed lot with 93 feet of gradual, sandy shoreline, this property blends the ease of a family cottage with the refinement of a year-round residence. Western exposure ensures all-day sun and brilliant sunsets, while the quiet bay location offers privacy and calm waters. The heart of the home is a dramatic great room with soaring 17-foot pine-clad ceilings and expansive windows framing captivating lake views. Nearly 1900 square feet of living space includes three bedrooms and two bathrooms, thoughtfully designed across two levels. The three-season sunroom provides a seamless transition between indoors and out, offering an inviting space to gather spring through fall. A generous front deck overlooks the lake, and a 20 x 12 guest cabin extends flexible space for visitors or a creative studio. Practical comforts include a drilled well, propane furnace, laundry, municipally ploughed road, and year-round access. A new roof (2020), docking system (2019), brand-new refrigerator and dishwasher, gas powered generator, plus high-speed Fibe internet add convenience and peace of mind. The driveway accommodates up to 8 cars, making hosting effortless. Currently renter-ready with a proven 5-star rating on 'Cottages in Canada', this property offers potential for $30,000+ in annual income. A boat launch is only 4 minutes away, and Fort Irwin marina just 8 minutes, ensuring easy access to explore the lake. Beyond the waterfront, enjoy proximity to Fort Irwin, Sir Sams Ski Resort, and extensive snowmobile trails. Just 20 minutes to full amenities, including a hospital, in Haliburton Village. More than a cottage, this is a destination for family, friends, and future generations to enjoy year-round. (id:41954)
Property Details
|
MLS® Number
|
X12420063 |
|
Property Type
|
Single Family |
|
Community Name
|
Harburn |
|
Amenities Near By
|
Marina, Hospital, Ski Area |
|
Easement
|
Unknown |
|
Equipment Type
|
Propane Tank |
|
Features
|
Level Lot, Wooded Area, Irregular Lot Size, Level, Sump Pump |
|
Parking Space Total
|
8 |
|
Rental Equipment Type
|
Propane Tank |
|
Structure
|
Deck, Shed, Dock |
|
View Type
|
Lake View, View Of Water, Direct Water View |
|
Water Front Name
|
Haliburton Lake |
|
Water Front Type
|
Waterfront |
Building
|
Bathroom Total
|
2 |
|
Bedrooms Above Ground
|
1 |
|
Bedrooms Below Ground
|
2 |
|
Bedrooms Total
|
3 |
|
Age
|
16 To 30 Years |
|
Appliances
|
Water Heater, Dryer, Furniture, Stove, Washer, Window Coverings, Refrigerator |
|
Architectural Style
|
Raised Bungalow |
|
Basement Development
|
Finished |
|
Basement Features
|
Walk-up |
|
Basement Type
|
N/a (finished) |
|
Construction Style Attachment
|
Detached |
|
Exterior Finish
|
Wood |
|
Fireplace Present
|
Yes |
|
Fireplace Total
|
1 |
|
Fireplace Type
|
Woodstove |
|
Foundation Type
|
Block |
|
Heating Fuel
|
Propane |
|
Heating Type
|
Forced Air |
|
Stories Total
|
1 |
|
Size Interior
|
1100 - 1500 Sqft |
|
Type
|
House |
Parking
Land
|
Access Type
|
Public Road, Private Docking |
|
Acreage
|
No |
|
Land Amenities
|
Marina, Hospital, Ski Area |
|
Sewer
|
Septic System |
|
Size Depth
|
225 Ft ,4 In |
|
Size Frontage
|
99 Ft ,8 In |
|
Size Irregular
|
99.7 X 225.4 Ft ; Irregular |
|
Size Total Text
|
99.7 X 225.4 Ft ; Irregular|1/2 - 1.99 Acres |
|
Zoning Description
|
Wr4 |
Rooms
| Level |
Type |
Length |
Width |
Dimensions |
|
Basement |
Bathroom |
2.52 m |
3.3 m |
2.52 m x 3.3 m |
|
Basement |
Family Room |
3.05 m |
4.31 m |
3.05 m x 4.31 m |
|
Basement |
Utility Room |
5.85 m |
2.14 m |
5.85 m x 2.14 m |
|
Basement |
Primary Bedroom |
4.25 m |
3.16 m |
4.25 m x 3.16 m |
|
Basement |
Bedroom 2 |
2.58 m |
3.16 m |
2.58 m x 3.16 m |
|
Upper Level |
Dining Room |
2.35 m |
4.46 m |
2.35 m x 4.46 m |
|
Upper Level |
Living Room |
5.72 m |
3.66 m |
5.72 m x 3.66 m |
|
Upper Level |
Kitchen |
5.72 m |
3.54 m |
5.72 m x 3.54 m |
|
Upper Level |
Bedroom |
3 m |
2.66 m |
3 m x 2.66 m |
|
Upper Level |
Laundry Room |
1.86 m |
1.88 m |
1.86 m x 1.88 m |
|
Upper Level |
Bathroom |
3 m |
2.46 m |
3 m x 2.46 m |
Utilities
https://www.realtor.ca/real-estate/28898180/1352-dignan-road-dysart-et-al-harburn-harburn
