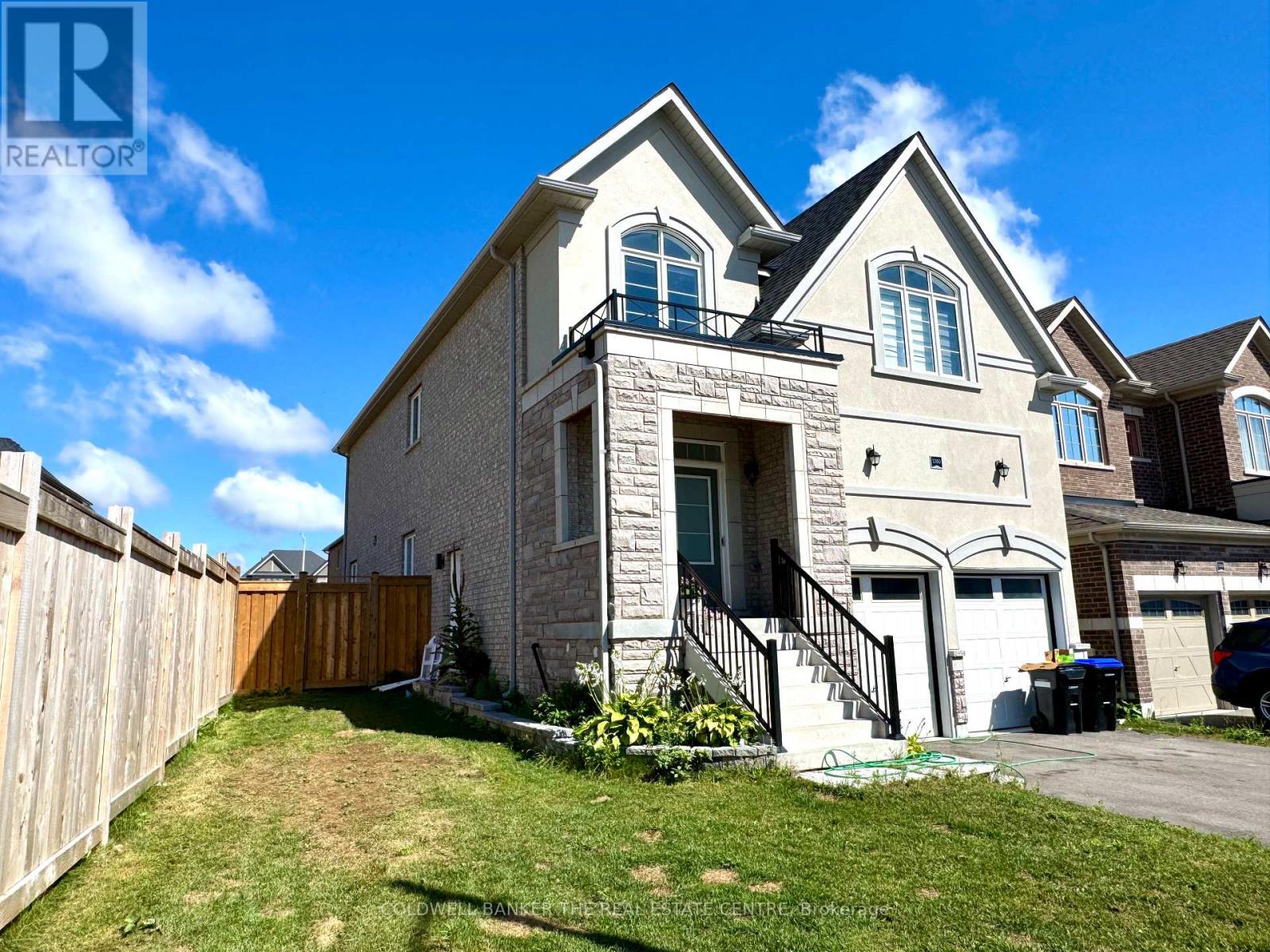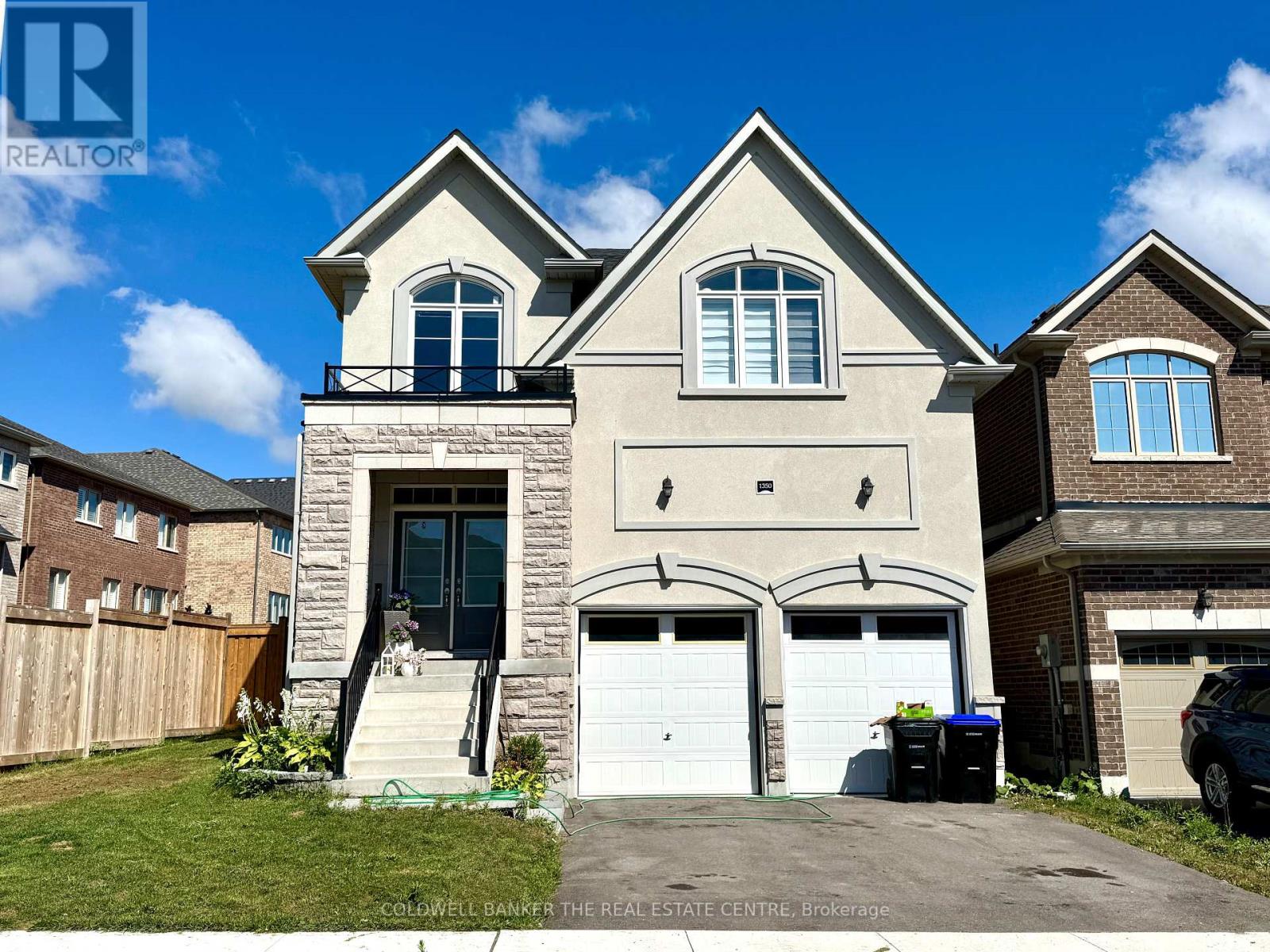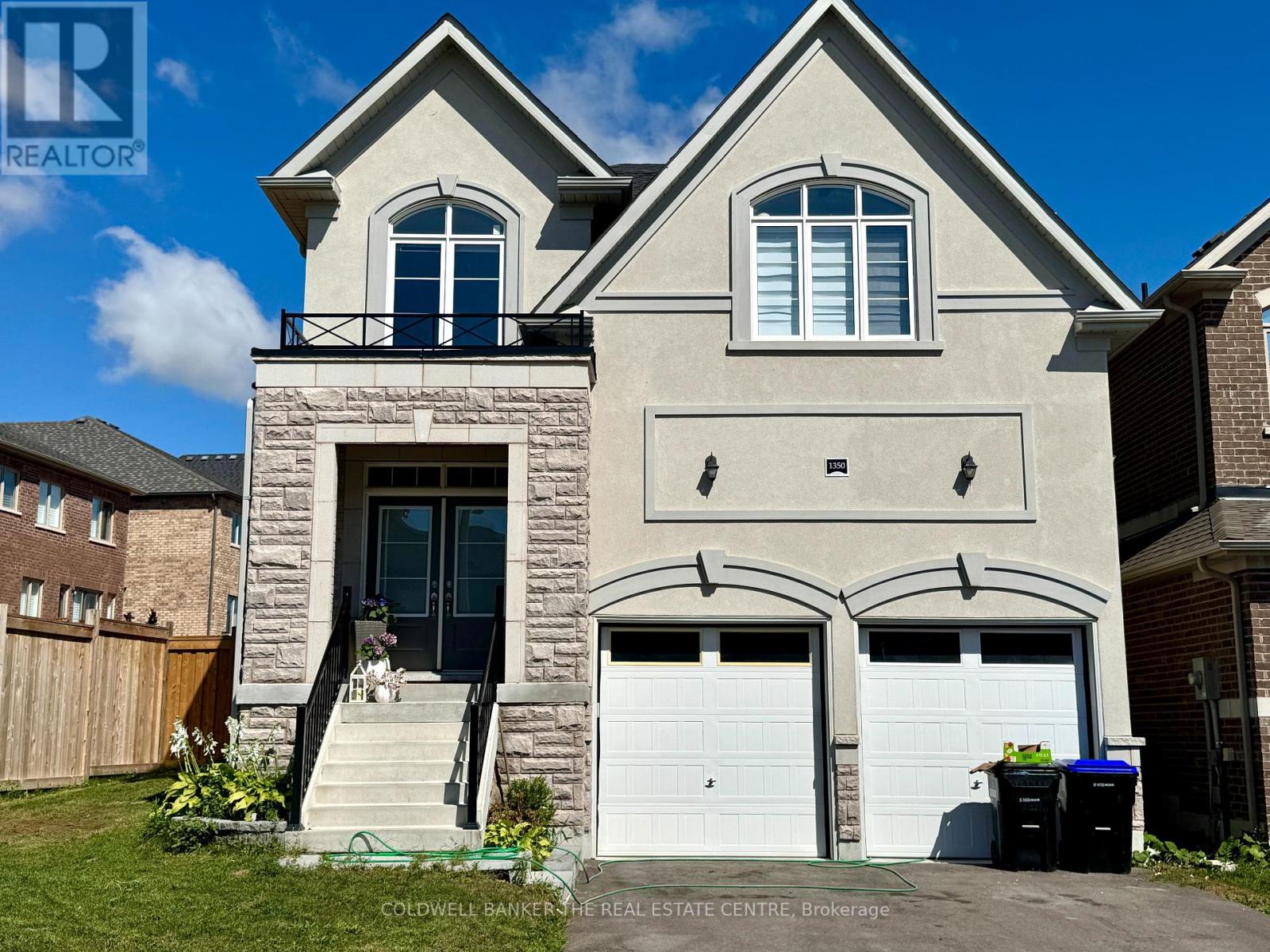5 Bedroom
4 Bathroom
2500 - 3000 sqft
Central Air Conditioning
Forced Air
$1,100,000
Nestled in Alcona, this newly built 2,500+ sq ft home offers modern living in a charming community. The grand 18-ft foyer fills the space with natural light and leads to an open main floor with a den, hardwood floors, and a kitchen featuring quartz countertops, a center island, and stainless appliances. Upstairs there are four bedrooms, a 5-piece primary ensuite with a walk-in closet, and a convenient laundry room. The fully finished basement offers a separate entrance, an additional bedroom, a new kitchen, and a 3-piece bath with in-law potential. Two car garage and double wide driveway. Located in a quiet neighbourhood near Lake Simcoe, beaches, schools, shops, and Hwy 400 access. (id:41954)
Property Details
|
MLS® Number
|
N12358356 |
|
Property Type
|
Single Family |
|
Community Name
|
Alcona |
|
Amenities Near By
|
Beach, Golf Nearby, Place Of Worship |
|
Community Features
|
Community Centre |
|
Features
|
Conservation/green Belt |
|
Parking Space Total
|
6 |
Building
|
Bathroom Total
|
4 |
|
Bedrooms Above Ground
|
4 |
|
Bedrooms Below Ground
|
1 |
|
Bedrooms Total
|
5 |
|
Age
|
0 To 5 Years |
|
Basement Development
|
Finished |
|
Basement Type
|
N/a (finished) |
|
Construction Style Attachment
|
Detached |
|
Cooling Type
|
Central Air Conditioning |
|
Exterior Finish
|
Stone, Stucco |
|
Flooring Type
|
Hardwood, Vinyl |
|
Foundation Type
|
Unknown |
|
Half Bath Total
|
1 |
|
Heating Fuel
|
Natural Gas |
|
Heating Type
|
Forced Air |
|
Stories Total
|
2 |
|
Size Interior
|
2500 - 3000 Sqft |
|
Type
|
House |
|
Utility Water
|
Municipal Water |
Parking
Land
|
Acreage
|
No |
|
Land Amenities
|
Beach, Golf Nearby, Place Of Worship |
|
Sewer
|
Sanitary Sewer |
|
Size Depth
|
98 Ft |
|
Size Frontage
|
34 Ft |
|
Size Irregular
|
34 X 98 Ft |
|
Size Total Text
|
34 X 98 Ft|under 1/2 Acre |
|
Zoning Description
|
R3-6(h) |
Rooms
| Level |
Type |
Length |
Width |
Dimensions |
|
Second Level |
Primary Bedroom |
4.32 m |
4.57 m |
4.32 m x 4.57 m |
|
Second Level |
Bedroom 2 |
3.04 m |
3.65 m |
3.04 m x 3.65 m |
|
Second Level |
Bedroom 3 |
4.26 m |
4.08 m |
4.26 m x 4.08 m |
|
Second Level |
Bedroom 4 |
3.53 m |
3.84 m |
3.53 m x 3.84 m |
|
Basement |
Kitchen |
3.35 m |
6.4 m |
3.35 m x 6.4 m |
|
Basement |
Bedroom |
2.74 m |
4.26 m |
2.74 m x 4.26 m |
|
Main Level |
Living Room |
3.96 m |
4.75 m |
3.96 m x 4.75 m |
|
Main Level |
Family Room |
3.84 m |
3.04 m |
3.84 m x 3.04 m |
|
Main Level |
Kitchen |
4.05 m |
3.84 m |
4.05 m x 3.84 m |
|
Main Level |
Eating Area |
4.05 m |
2.62 m |
4.05 m x 2.62 m |
|
Main Level |
Den |
2.74 m |
2.74 m |
2.74 m x 2.74 m |
https://www.realtor.ca/real-estate/28764122/1350-stevens-road-innisfil-alcona-alcona




