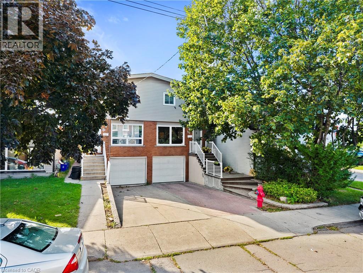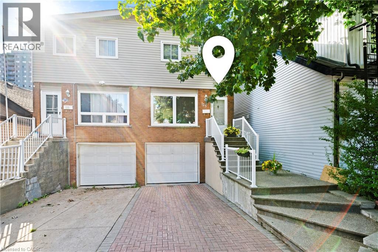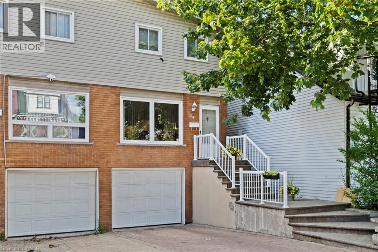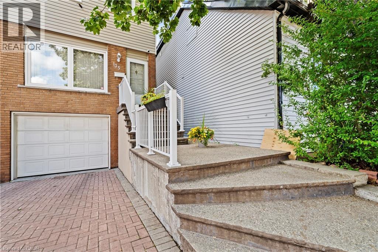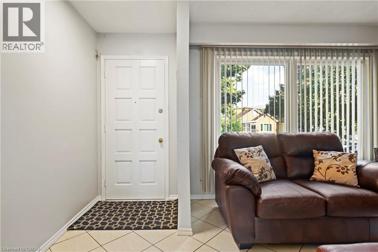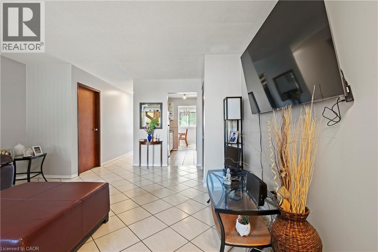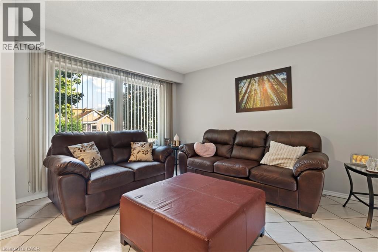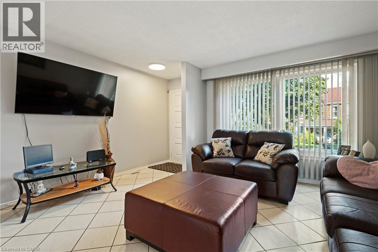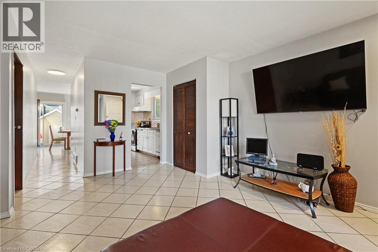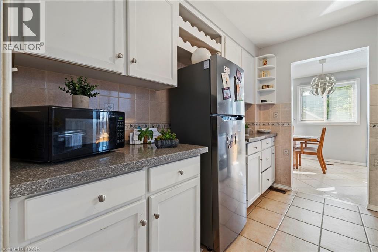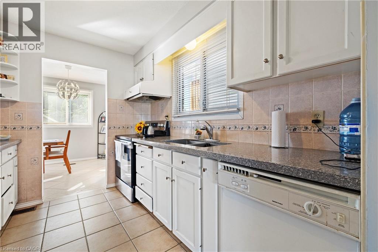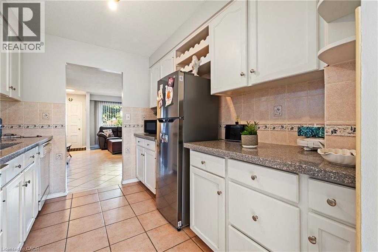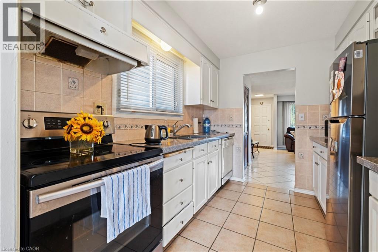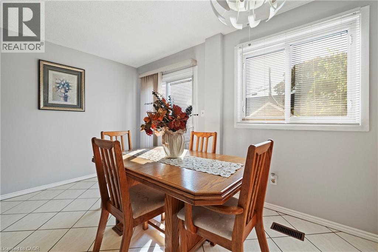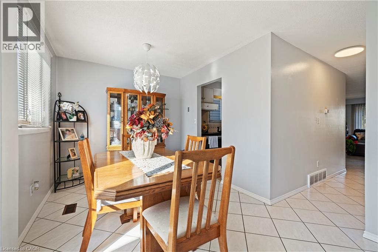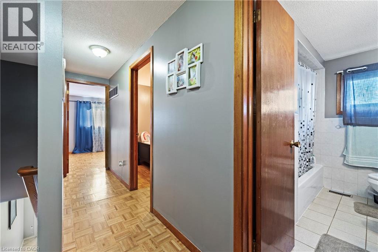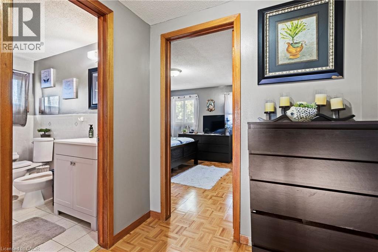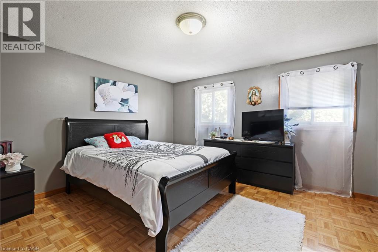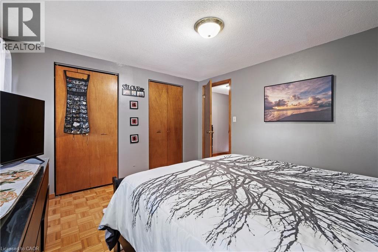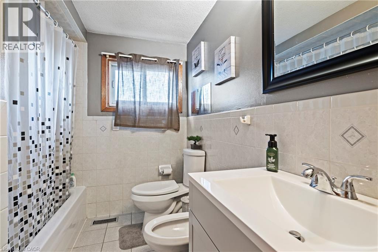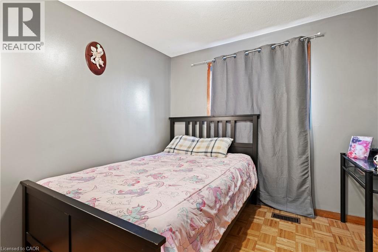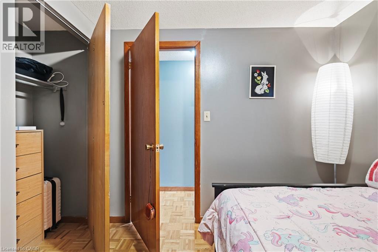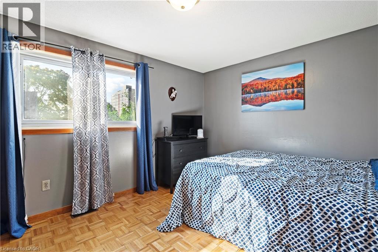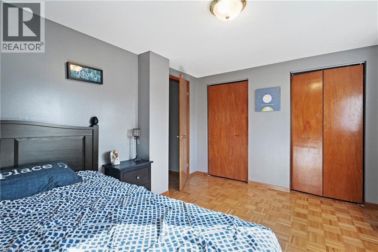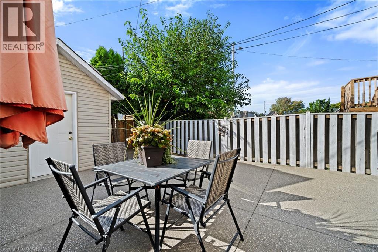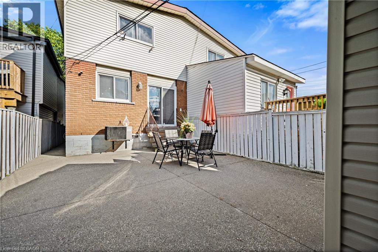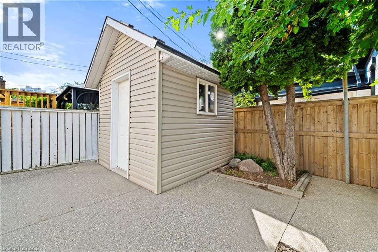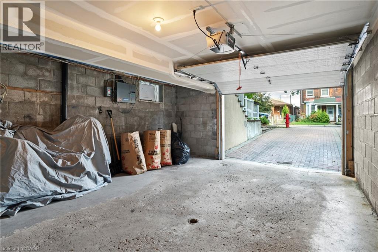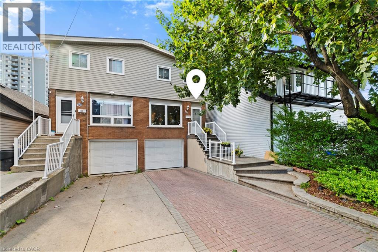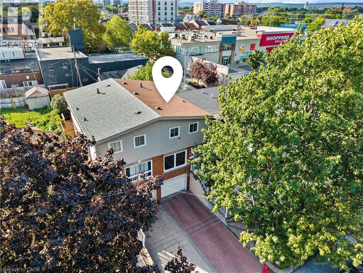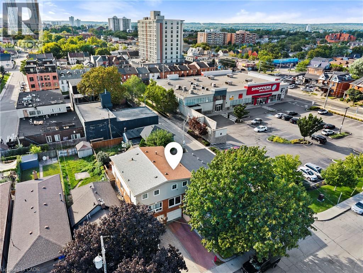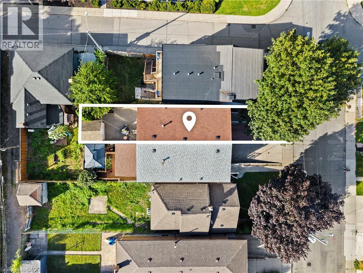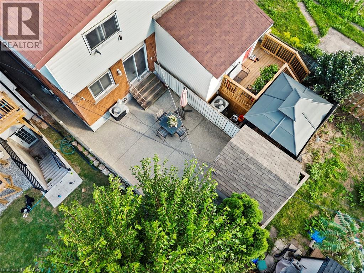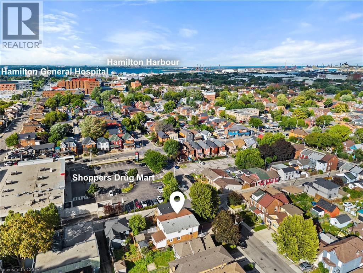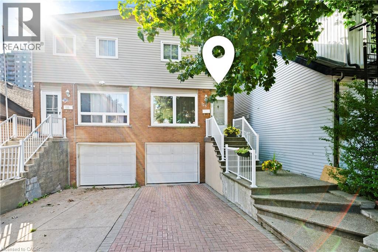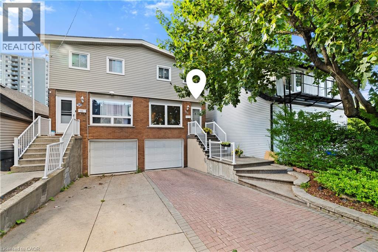3 Bedroom
1 Bathroom
1256 sqft
2 Level
Central Air Conditioning
Forced Air
$512,000
Welcome to this spacious 2-storey semi-detached family home in central Hamilton! Offering a garage with inside entry and parking for two vehicles, this carpet-free home blends comfort with convenience. Step into the bright foyer and into a generous living room—perfect for family gatherings or entertaining friends. The updated kitchen showcases sleek quartz countertops and flows seamlessly into the dining area, which opens through sliding doors to a spacious backyard—ideal for summer barbecues, kids’ play, or simply relaxing outdoors. Upstairs, you’ll find three well-sized bedrooms and a 5-piece bathroom. The unfinished basement provides plenty of potential, complete with a laundry and direct garage access. Located close to schools, parks, public transit, Hospital and a variety of local shops and restaurants—this home is move-in ready and waiting for its next chapter. Book your private showing today! (id:41954)
Property Details
|
MLS® Number
|
40763596 |
|
Property Type
|
Single Family |
|
Amenities Near By
|
Hospital, Schools, Shopping |
|
Community Features
|
Community Centre, School Bus |
|
Equipment Type
|
Water Heater |
|
Parking Space Total
|
3 |
|
Rental Equipment Type
|
Water Heater |
Building
|
Bathroom Total
|
1 |
|
Bedrooms Above Ground
|
3 |
|
Bedrooms Total
|
3 |
|
Appliances
|
Dishwasher, Dryer, Refrigerator, Stove, Washer |
|
Architectural Style
|
2 Level |
|
Basement Development
|
Unfinished |
|
Basement Type
|
Partial (unfinished) |
|
Constructed Date
|
1976 |
|
Construction Style Attachment
|
Semi-detached |
|
Cooling Type
|
Central Air Conditioning |
|
Exterior Finish
|
Aluminum Siding, Brick, Vinyl Siding |
|
Heating Fuel
|
Natural Gas |
|
Heating Type
|
Forced Air |
|
Stories Total
|
2 |
|
Size Interior
|
1256 Sqft |
|
Type
|
House |
|
Utility Water
|
Municipal Water |
Parking
Land
|
Access Type
|
Road Access, Highway Nearby |
|
Acreage
|
No |
|
Land Amenities
|
Hospital, Schools, Shopping |
|
Sewer
|
Municipal Sewage System |
|
Size Depth
|
81 Ft |
|
Size Frontage
|
20 Ft |
|
Size Total Text
|
Under 1/2 Acre |
|
Zoning Description
|
D |
Rooms
| Level |
Type |
Length |
Width |
Dimensions |
|
Second Level |
5pc Bathroom |
|
|
8'5'' x 6'7'' |
|
Second Level |
Bedroom |
|
|
9'0'' x 8'7'' |
|
Second Level |
Bedroom |
|
|
13'0'' x 10'3'' |
|
Second Level |
Primary Bedroom |
|
|
12'11'' x 11'6'' |
|
Basement |
Laundry Room |
|
|
17'3'' x 14'7'' |
|
Main Level |
Living Room |
|
|
18'0'' x 14'10'' |
|
Main Level |
Dining Room |
|
|
14'10'' x 8'9'' |
|
Main Level |
Kitchen |
|
|
9'10'' x 8'2'' |
https://www.realtor.ca/real-estate/28778836/135-west-avenue-n-hamilton
