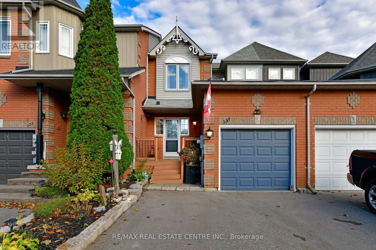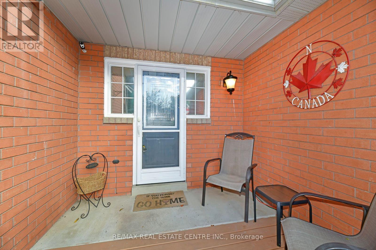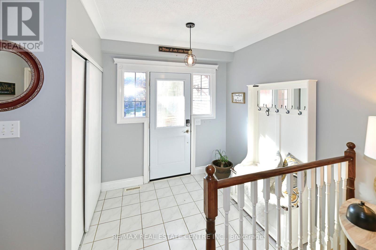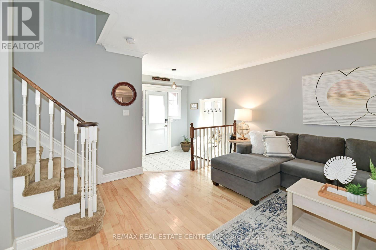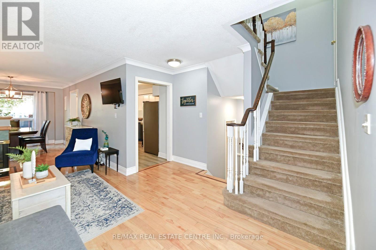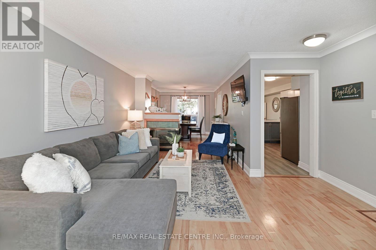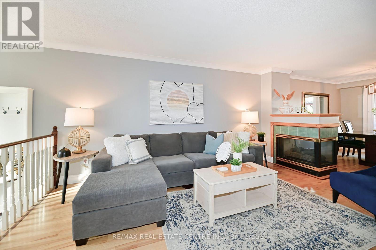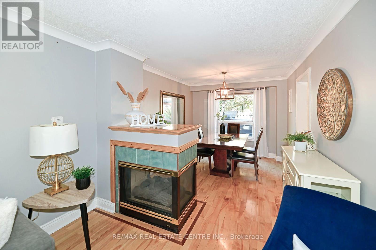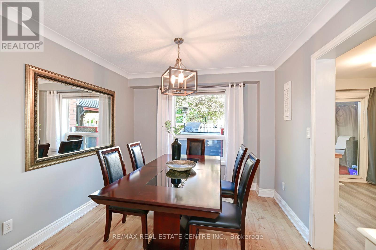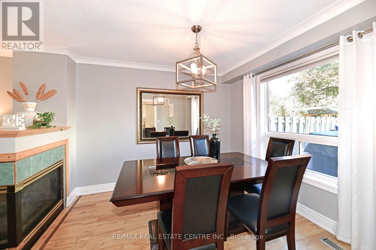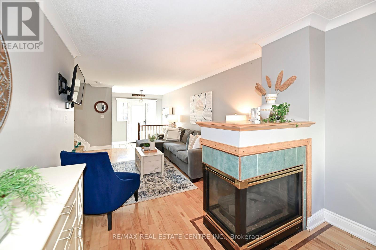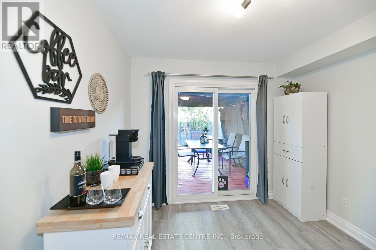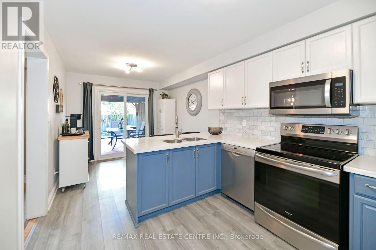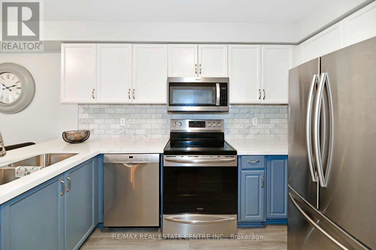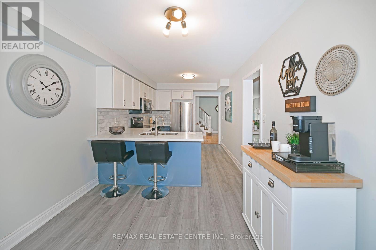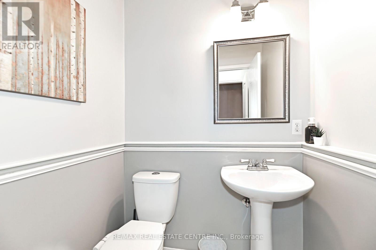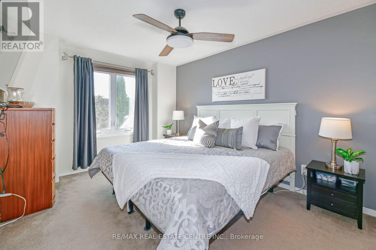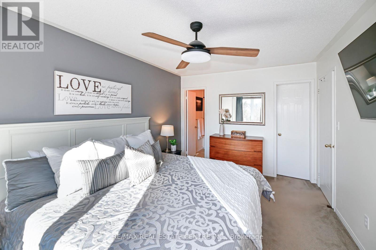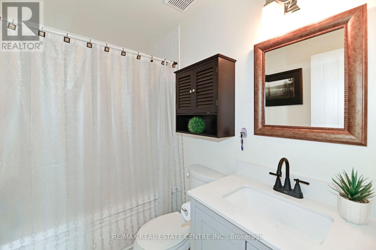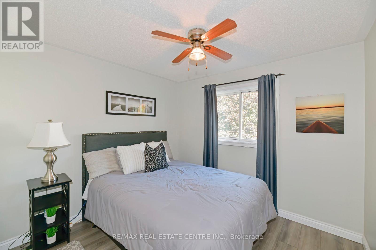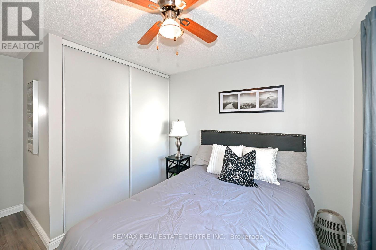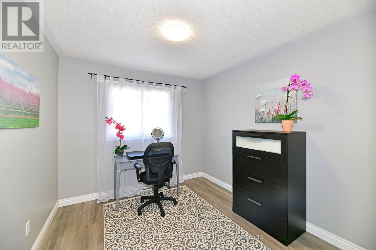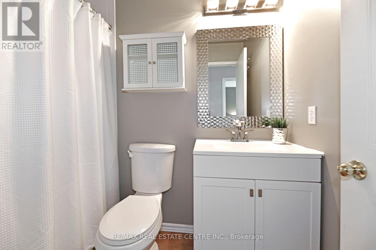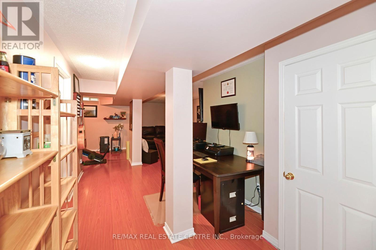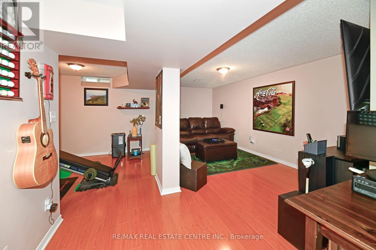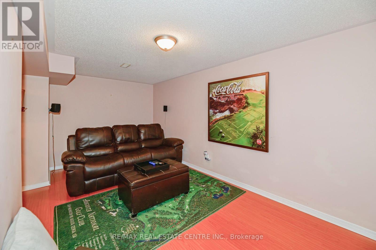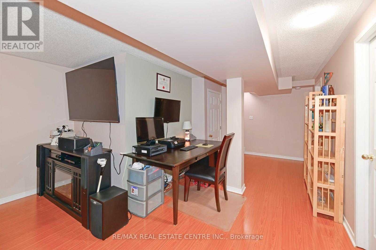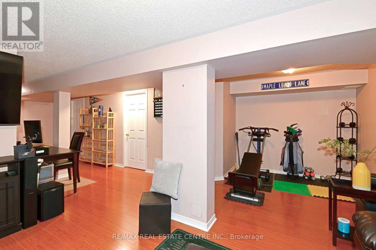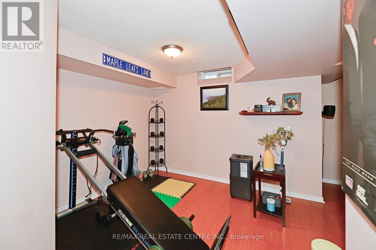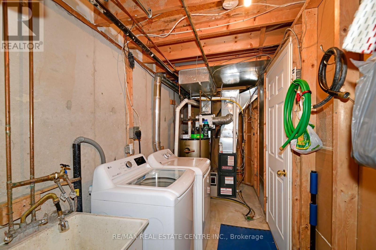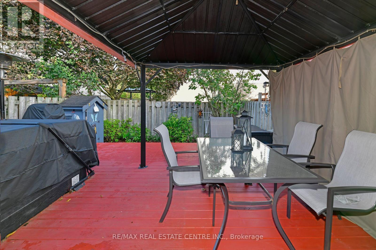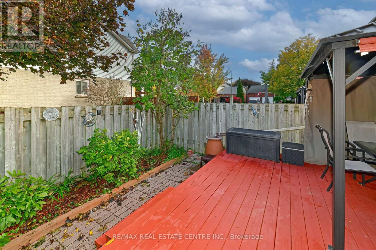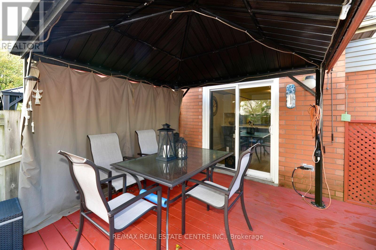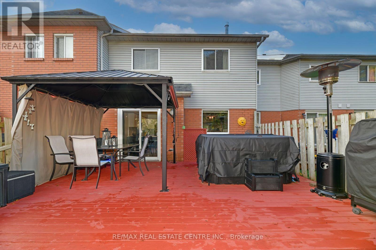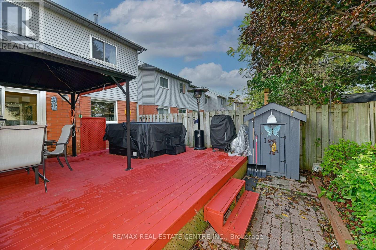3 Bedroom
3 Bathroom
1100 - 1500 sqft
Fireplace
Central Air Conditioning
$679,900
Beautifully maintained! Step through the new front door to gleaming hardwood floors on main level with Berber carpets on second floor. Bright new kitchen with: quartz counters, all stainless steel appliances, over-the-range microwave, custom backsplash, breakfast bar, walk-out to deck. All bathrooms updated. Crown mouldings and painted in neutral tones throughout. Double sided gas fireplace views from living & dining area. Finished basement - the perfect man cave! Room to park 3 cars. Roof 10 yrs, windows 6 yrs. Superb location - parks, schools, highway access, walk to town! Don't miss this gem check out the HD tour and book your private showing today! (id:41954)
Property Details
|
MLS® Number
|
E12476082 |
|
Property Type
|
Single Family |
|
Community Name
|
Bowmanville |
|
Amenities Near By
|
Park, Public Transit, Schools |
|
Parking Space Total
|
3 |
Building
|
Bathroom Total
|
3 |
|
Bedrooms Above Ground
|
3 |
|
Bedrooms Total
|
3 |
|
Age
|
6 To 15 Years |
|
Appliances
|
Garage Door Opener Remote(s), Water Heater, All, Dishwasher, Dryer, Microwave, Range, Stove, Washer, Refrigerator |
|
Basement Development
|
Finished |
|
Basement Type
|
Full (finished) |
|
Construction Style Attachment
|
Attached |
|
Cooling Type
|
Central Air Conditioning |
|
Exterior Finish
|
Brick, Vinyl Siding |
|
Fireplace Present
|
Yes |
|
Flooring Type
|
Laminate, Hardwood, Carpeted |
|
Foundation Type
|
Poured Concrete |
|
Half Bath Total
|
1 |
|
Stories Total
|
2 |
|
Size Interior
|
1100 - 1500 Sqft |
|
Type
|
Row / Townhouse |
|
Utility Water
|
Municipal Water |
Parking
Land
|
Acreage
|
No |
|
Land Amenities
|
Park, Public Transit, Schools |
|
Sewer
|
Sanitary Sewer |
|
Size Depth
|
100 Ft ,1 In |
|
Size Frontage
|
20 Ft ,8 In |
|
Size Irregular
|
20.7 X 100.1 Ft |
|
Size Total Text
|
20.7 X 100.1 Ft |
Rooms
| Level |
Type |
Length |
Width |
Dimensions |
|
Second Level |
Primary Bedroom |
3.08 m |
4.58 m |
3.08 m x 4.58 m |
|
Second Level |
Bedroom 2 |
3.1 m |
4.15 m |
3.1 m x 4.15 m |
|
Second Level |
Bedroom 3 |
2.81 m |
3.14 m |
2.81 m x 3.14 m |
|
Basement |
Other |
1.98 m |
2.9 m |
1.98 m x 2.9 m |
|
Basement |
Recreational, Games Room |
5.78 m |
9.59 m |
5.78 m x 9.59 m |
|
Basement |
Utility Room |
2.9 m |
7.72 m |
2.9 m x 7.72 m |
|
Main Level |
Kitchen |
2.86 m |
4.06 m |
2.86 m x 4.06 m |
|
Main Level |
Eating Area |
2.86 m |
2.37 m |
2.86 m x 2.37 m |
|
Main Level |
Living Room |
4.32 m |
5.18 m |
4.32 m x 5.18 m |
|
Main Level |
Dining Room |
2.98 m |
3.84 m |
2.98 m x 3.84 m |
https://www.realtor.ca/real-estate/29019476/135-trewin-lane-clarington-bowmanville-bowmanville
