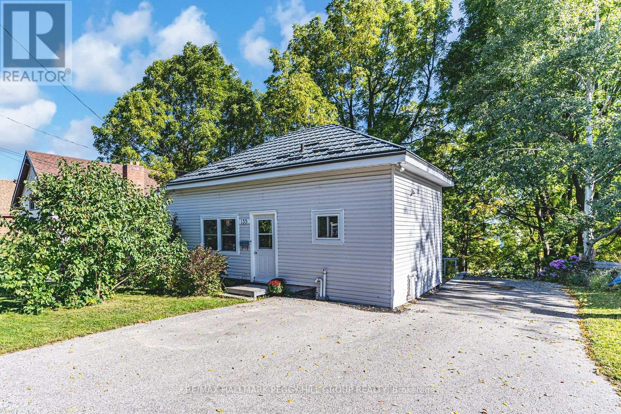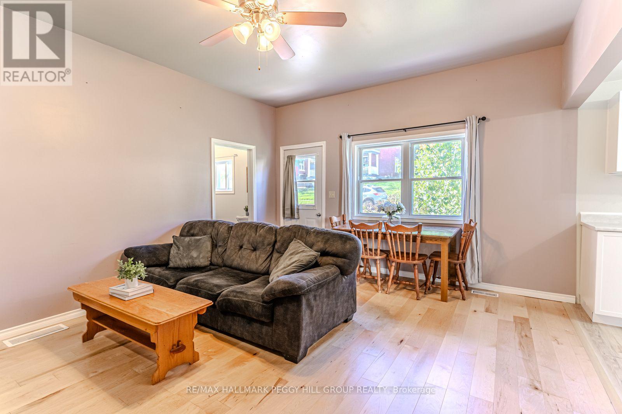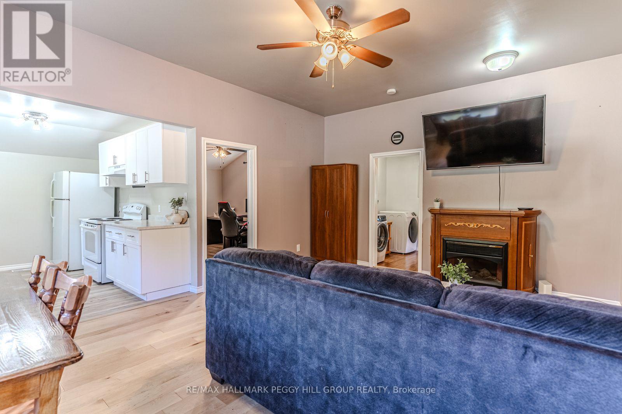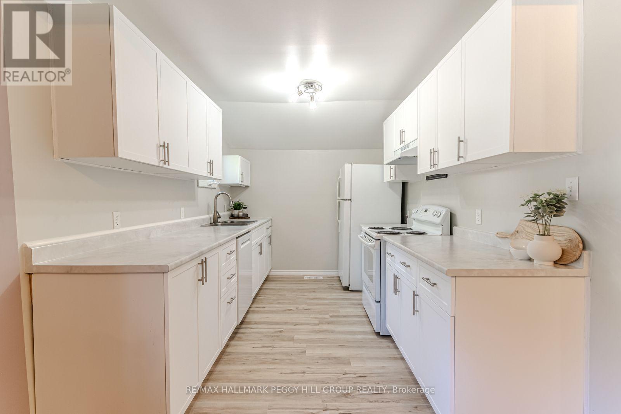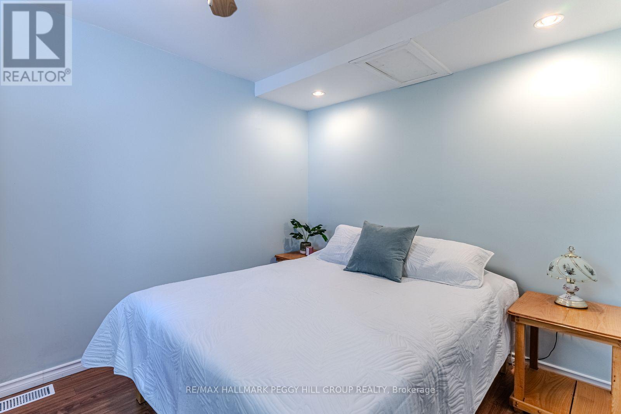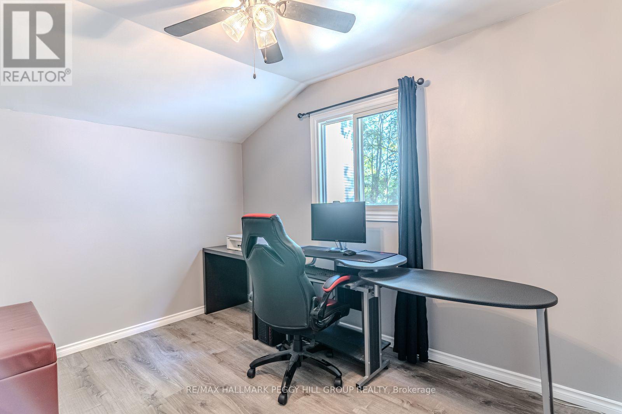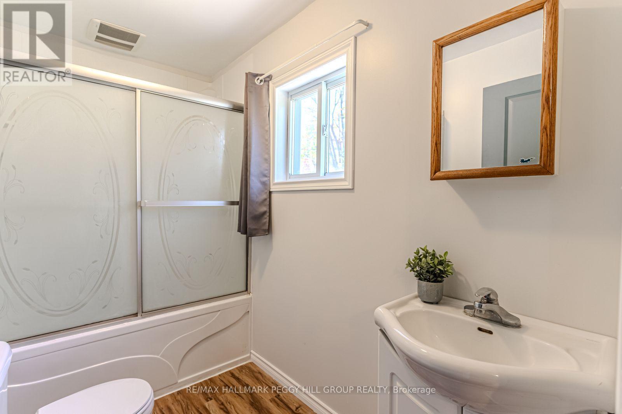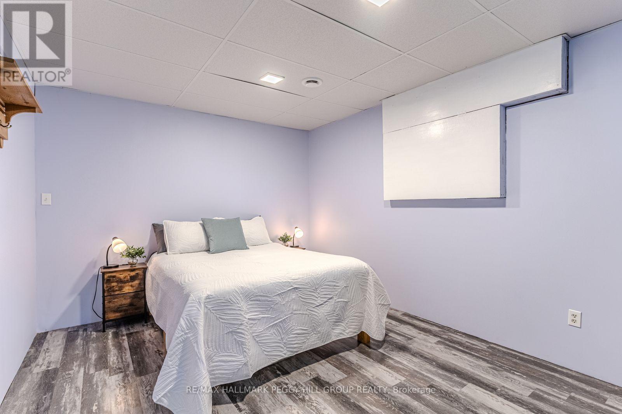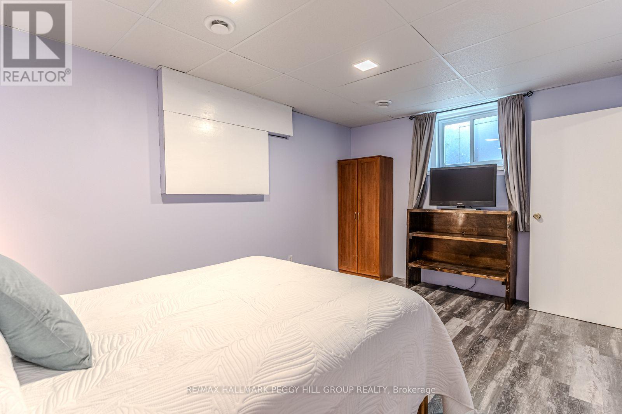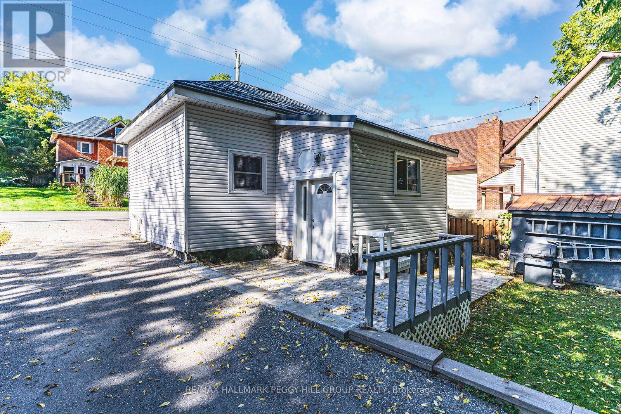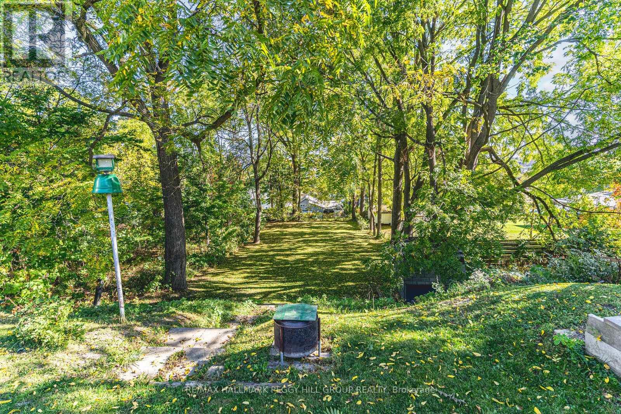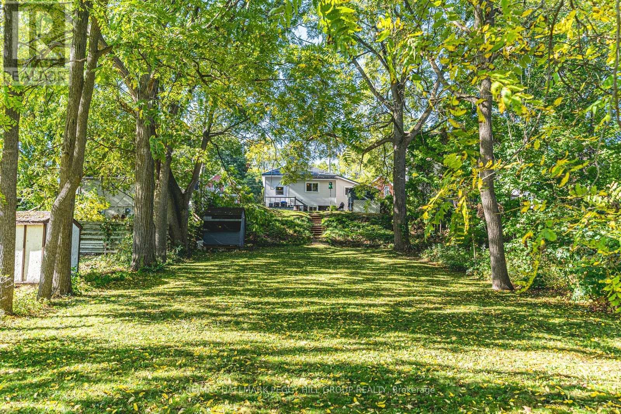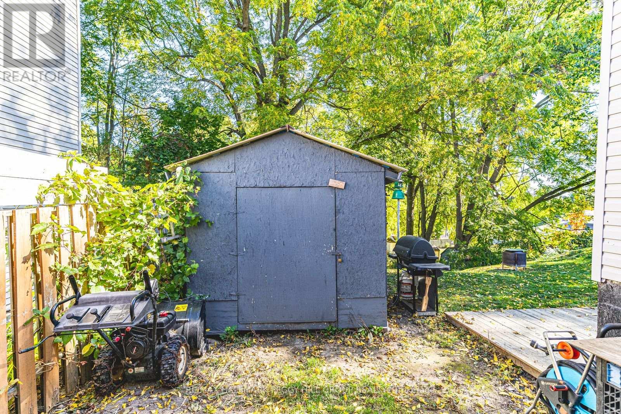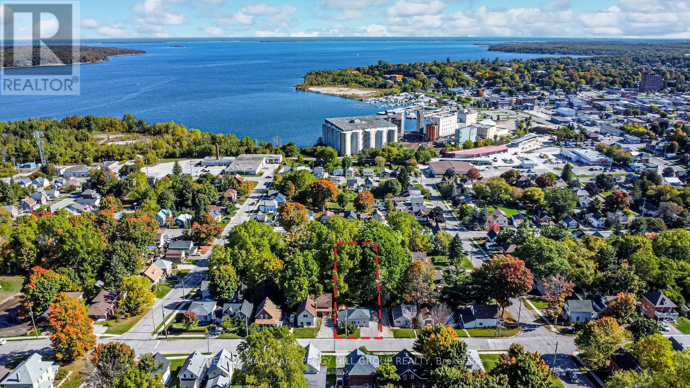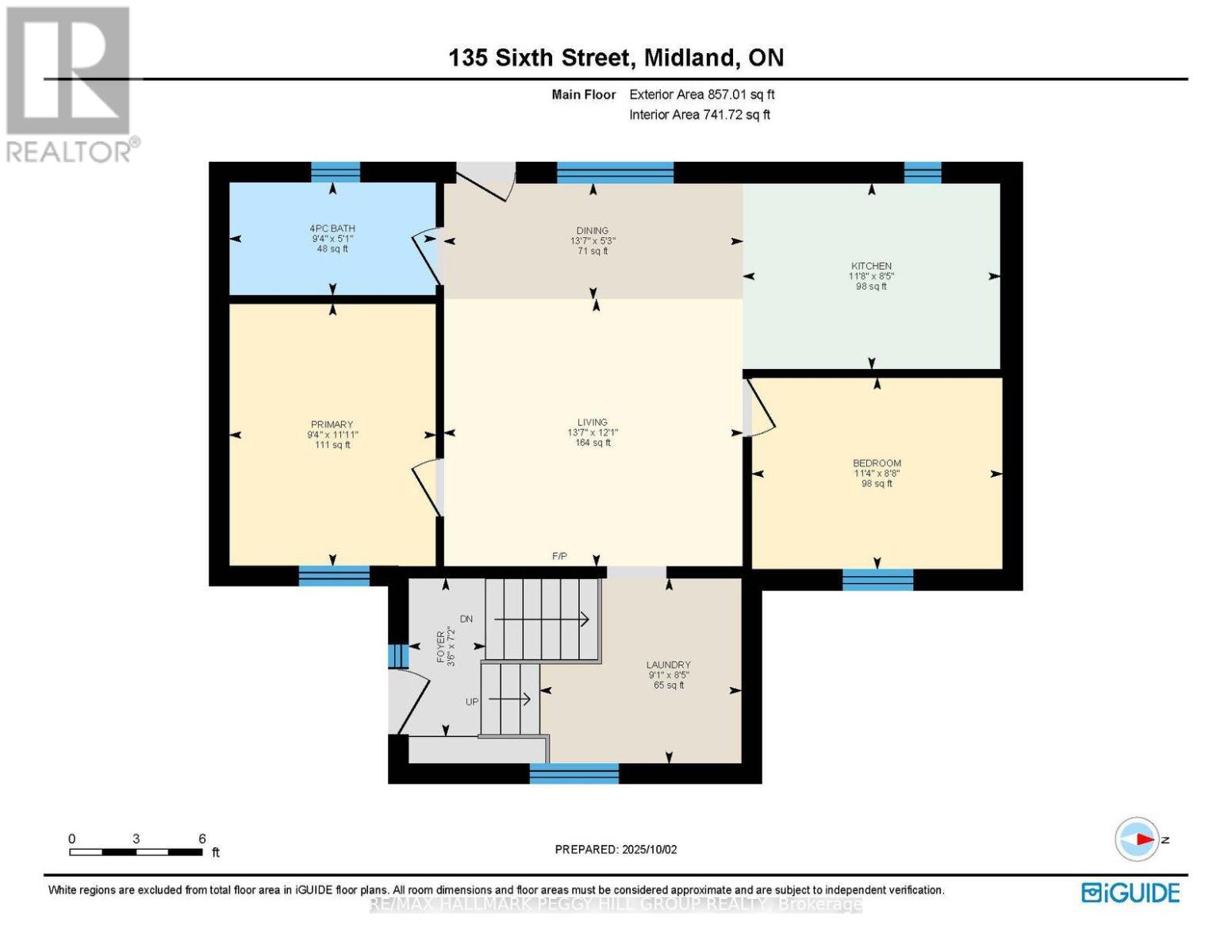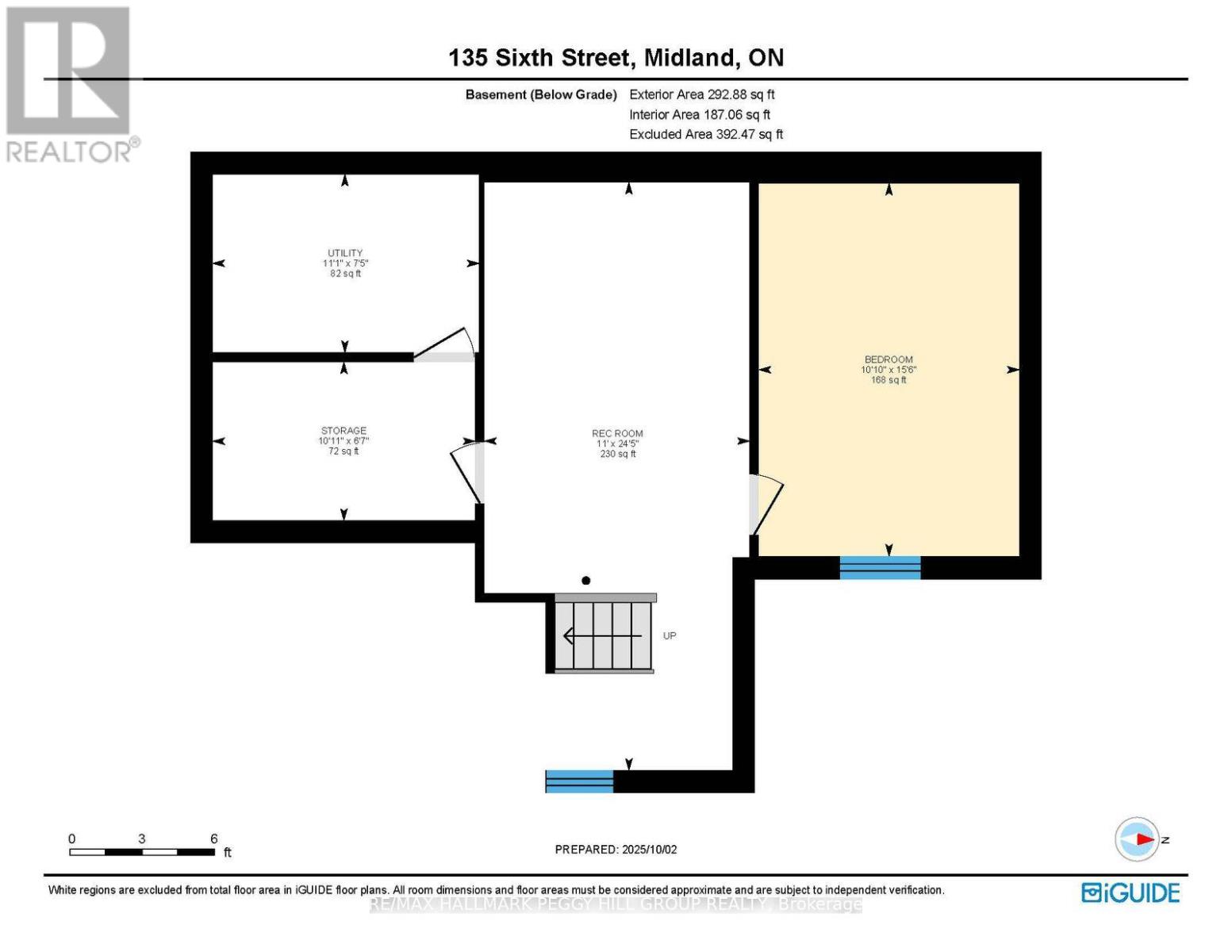3 Bedroom
1 Bathroom
700 - 1100 sqft
Bungalow
Forced Air
$499,900
THOUGHTFULLY UPDATED BUNGALOW ON A LARGE 50 X 200 FT LOT WITH A DURABLE METAL ROOF! Situated in a prime Midland location within walking distance to schools in a great school zone, parks, downtown shops, restaurants, cafés, Midland Harbour and the beach, this charming bungalow sits on an expansive 50 x 200 ft lot with a backyard lined by mature trees for privacy, a shed for storage and plenty of green space to enjoy. Curb appeal is enhanced by a durable metal roof and a driveway that accommodates up to 5 vehicles. The updated main floor offers bright, comfortable living with easy-care flooring, an open-concept living and dining room filled with natural light, a crisp white shaker kitchen featuring complementary countertops, ample cabinetry, and generous prep space. The main floor laundry room offers a separate side door entry leading outside with direct access to the basement, providing flexibility that will appeal to investors or those seeking multi-generational living options. The partially finished, dry basement adds versatility with a 3rd bedroom and excellent potential to finish the space to suit your needs. Well-maintained and thoughtfully updated, this #HomeToStay is ideal for families, first-time buyers, and downsizers alike! (id:41954)
Property Details
|
MLS® Number
|
S12443007 |
|
Property Type
|
Single Family |
|
Community Name
|
Midland |
|
Amenities Near By
|
Marina, Schools, Place Of Worship, Park, Golf Nearby |
|
Equipment Type
|
Water Heater, Furnace, Water Heater - Tankless, Water Softener |
|
Features
|
Sump Pump |
|
Parking Space Total
|
5 |
|
Rental Equipment Type
|
Water Heater, Furnace, Water Heater - Tankless, Water Softener |
|
Structure
|
Deck |
Building
|
Bathroom Total
|
1 |
|
Bedrooms Above Ground
|
2 |
|
Bedrooms Below Ground
|
1 |
|
Bedrooms Total
|
3 |
|
Age
|
51 To 99 Years |
|
Appliances
|
Dishwasher, Dryer, Hood Fan, Stove, Washer, Refrigerator |
|
Architectural Style
|
Bungalow |
|
Basement Development
|
Partially Finished |
|
Basement Type
|
Full (partially Finished) |
|
Construction Style Attachment
|
Detached |
|
Exterior Finish
|
Vinyl Siding |
|
Foundation Type
|
Block |
|
Heating Fuel
|
Natural Gas |
|
Heating Type
|
Forced Air |
|
Stories Total
|
1 |
|
Size Interior
|
700 - 1100 Sqft |
|
Type
|
House |
|
Utility Water
|
Municipal Water |
Parking
Land
|
Acreage
|
No |
|
Land Amenities
|
Marina, Schools, Place Of Worship, Park, Golf Nearby |
|
Sewer
|
Sanitary Sewer |
|
Size Depth
|
200 Ft |
|
Size Frontage
|
50 Ft |
|
Size Irregular
|
50 X 200 Ft ; 195.93 X 50.94 X 195.74 X 50.42 Ft |
|
Size Total Text
|
50 X 200 Ft ; 195.93 X 50.94 X 195.74 X 50.42 Ft|under 1/2 Acre |
|
Surface Water
|
Lake/pond |
|
Zoning Description
|
R3 |
Rooms
| Level |
Type |
Length |
Width |
Dimensions |
|
Basement |
Bedroom 3 |
4.72 m |
3.3 m |
4.72 m x 3.3 m |
|
Main Level |
Kitchen |
2.57 m |
3.56 m |
2.57 m x 3.56 m |
|
Main Level |
Dining Room |
1.6 m |
4.14 m |
1.6 m x 4.14 m |
|
Main Level |
Living Room |
3.68 m |
4.14 m |
3.68 m x 4.14 m |
|
Main Level |
Primary Bedroom |
3.63 m |
2.84 m |
3.63 m x 2.84 m |
|
Main Level |
Bedroom 2 |
2.64 m |
3.45 m |
2.64 m x 3.45 m |
|
Main Level |
Laundry Room |
2.57 m |
2.77 m |
2.57 m x 2.77 m |
|
Ground Level |
Foyer |
2.18 m |
1.07 m |
2.18 m x 1.07 m |
https://www.realtor.ca/real-estate/28947896/135-sixth-street-midland-midland
