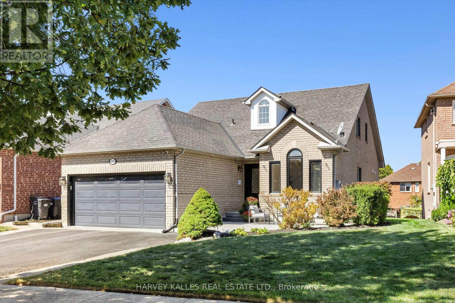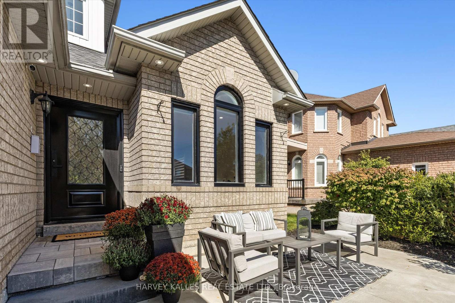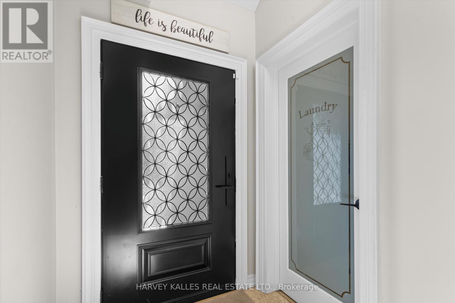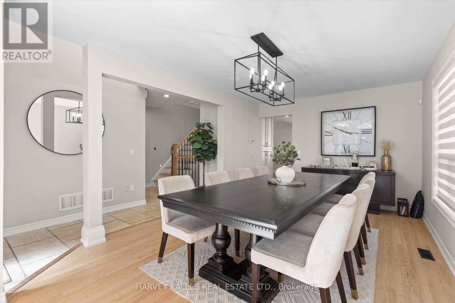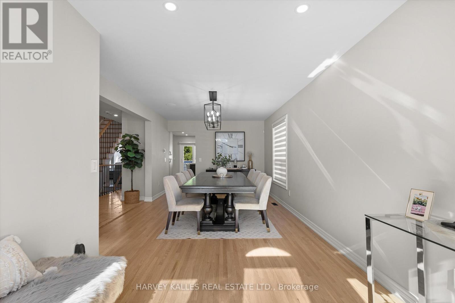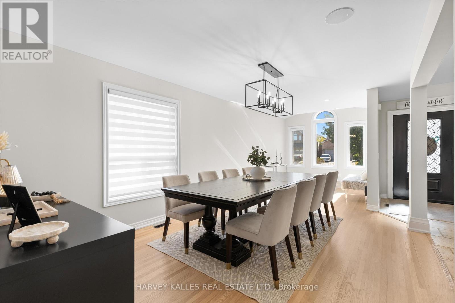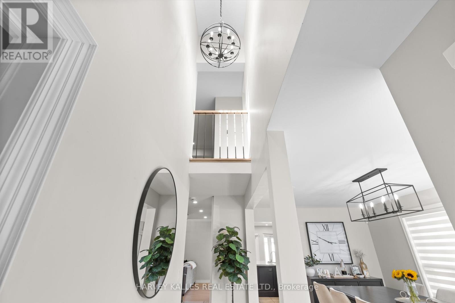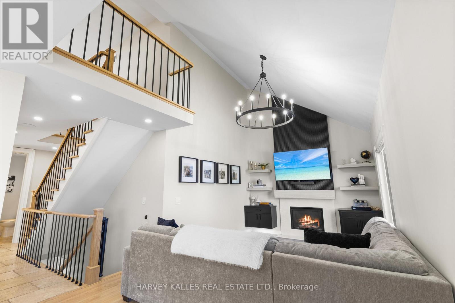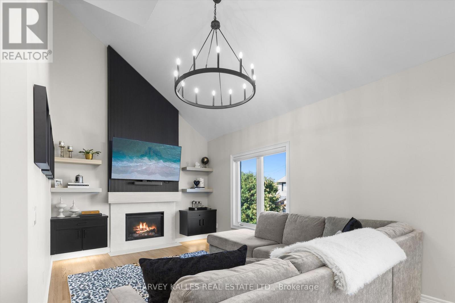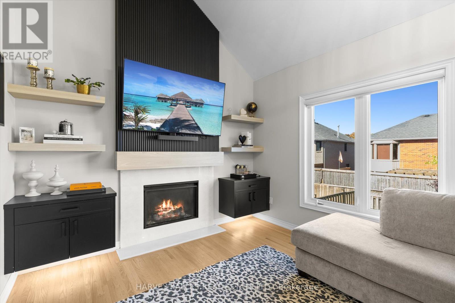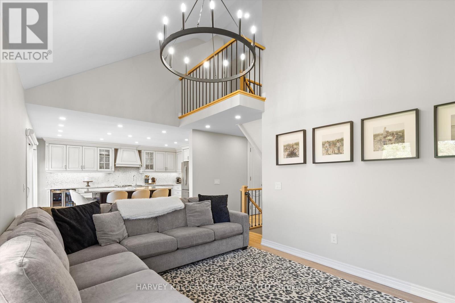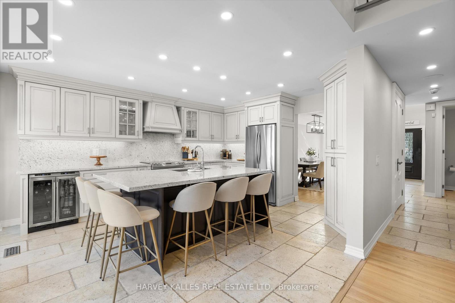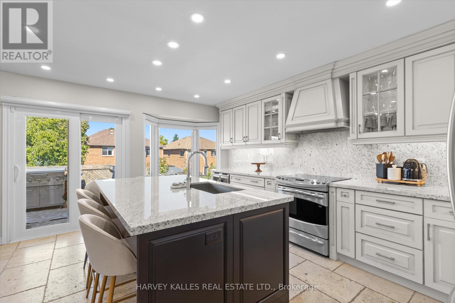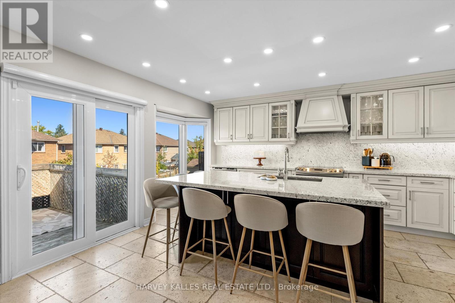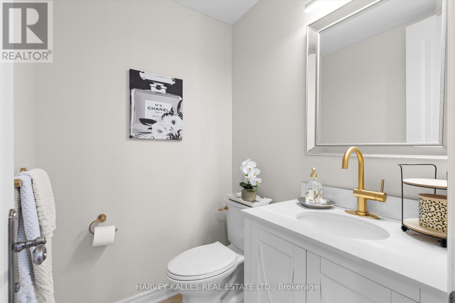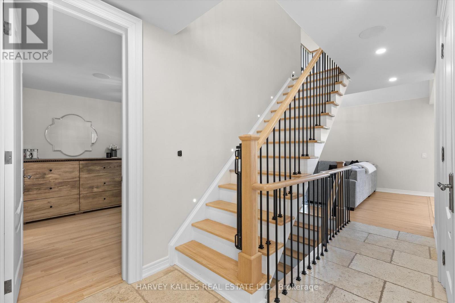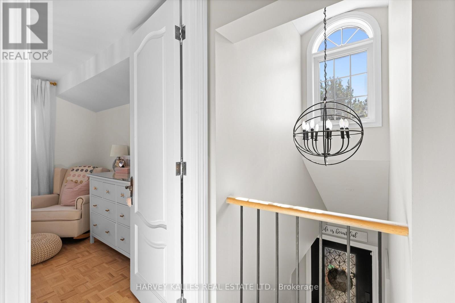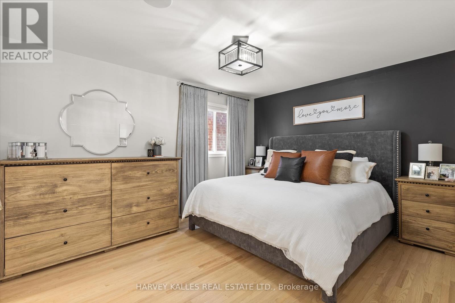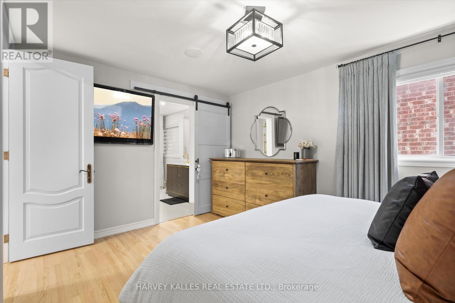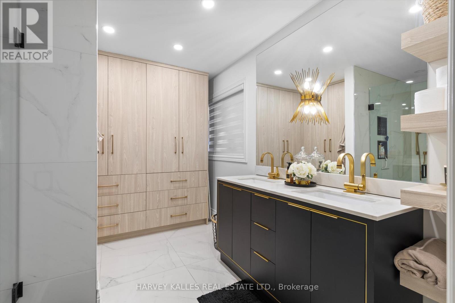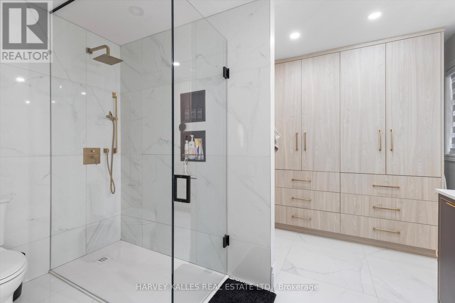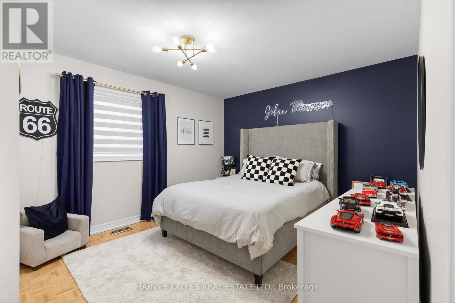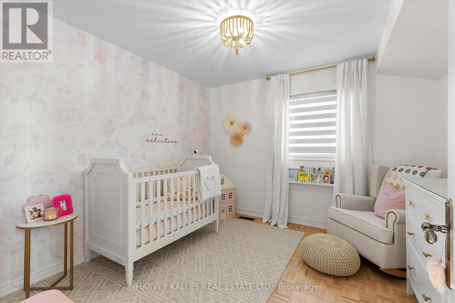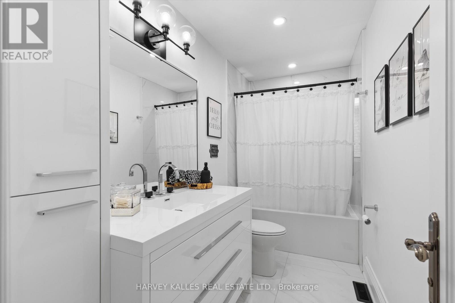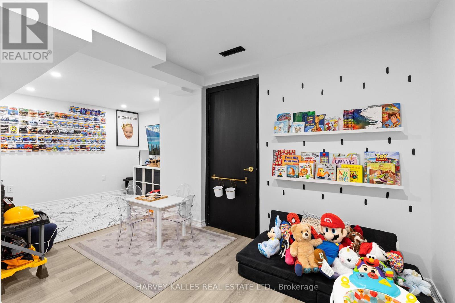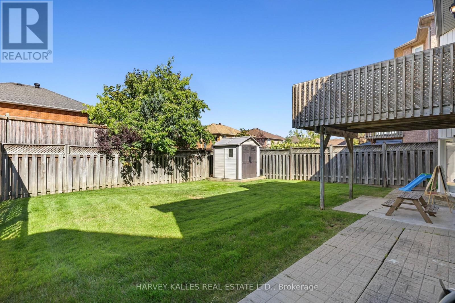4 Bedroom
4 Bathroom
2500 - 3000 sqft
Fireplace
Central Air Conditioning
Forced Air
$1,399,999
Welcome home to 135 Riverwood Terrace! A stunning, highly sought-after bungaloft-style home in the heart of Bolton East! This beautifully upgraded home offers luxury, comfort, and functionality throughout. Featuring completely renovated bathrooms with premium Rubinet faucets, custom built-in millwork in the family room and all closets including a fully built-out primary walk-in dream closet. A newly redesigned staircase with elegant uplighting and fully stained and refinished hardwood floors on the main and upper levels. Enjoy heated floors in the spa-like en-suite, brand-new doors, trim, hardware, and modern window coverings plus remote blinds in the basement and kitchen walk-out. The bright open-concept layout boasts soaring cathedral ceilings in the front entrance and family open to above, pot lights, built-in speakers, and a main floor laundry/mudroom with access to the double car garage. The upgraded kitchen includes quartz counters, full quartz backsplash, stainless steel appliances and built-in beverage fridge, a large island with built-in sink, and a premium Rubinet faucet round out this perfect offering. The newly renovated basement offers vinyl flooring (no carpet), and a full walk-out 1 bedroom apartment complete with a private entrance, bright recreation/family room, full size large open concept kitchen, 3 piece bath, private laundry - perfect for rental income - while still maintaining access to a separate portion of the basement for the main home including an upgraded playroom complete with separate closet for ample storage. Exterior upgrades include new soffit pot lights on timers and new front walkway with concrete finish. Walking distance to schools, parks, shops, and restaurants - this turnkey family home is a rare find! Simply move in and enjoy! Note: Lower-Level Playroom noted as an additional bedroom on floor plans. ** This is a linked property.** (id:41954)
Property Details
|
MLS® Number
|
W12418691 |
|
Property Type
|
Single Family |
|
Community Name
|
Bolton East |
|
Amenities Near By
|
Park, Place Of Worship, Schools |
|
Features
|
Carpet Free, In-law Suite |
|
Parking Space Total
|
4 |
|
Structure
|
Shed |
Building
|
Bathroom Total
|
4 |
|
Bedrooms Above Ground
|
3 |
|
Bedrooms Below Ground
|
1 |
|
Bedrooms Total
|
4 |
|
Age
|
16 To 30 Years |
|
Amenities
|
Fireplace(s) |
|
Appliances
|
Garage Door Opener Remote(s), Water Heater, Dishwasher, Dryer, Garage Door Opener, Stove, Washer, Window Coverings, Refrigerator |
|
Basement Development
|
Finished |
|
Basement Features
|
Separate Entrance, Walk Out |
|
Basement Type
|
N/a (finished) |
|
Construction Style Attachment
|
Detached |
|
Cooling Type
|
Central Air Conditioning |
|
Exterior Finish
|
Brick |
|
Fire Protection
|
Alarm System, Smoke Detectors |
|
Fireplace Present
|
Yes |
|
Flooring Type
|
Wood, Vinyl, Ceramic |
|
Foundation Type
|
Block |
|
Half Bath Total
|
1 |
|
Heating Fuel
|
Natural Gas |
|
Heating Type
|
Forced Air |
|
Stories Total
|
2 |
|
Size Interior
|
2500 - 3000 Sqft |
|
Type
|
House |
|
Utility Water
|
Municipal Water |
Parking
Land
|
Acreage
|
No |
|
Fence Type
|
Fenced Yard |
|
Land Amenities
|
Park, Place Of Worship, Schools |
|
Sewer
|
Sanitary Sewer |
|
Size Depth
|
117 Ft ,10 In |
|
Size Frontage
|
53 Ft ,4 In |
|
Size Irregular
|
53.4 X 117.9 Ft |
|
Size Total Text
|
53.4 X 117.9 Ft |
Rooms
| Level |
Type |
Length |
Width |
Dimensions |
|
Second Level |
Bedroom 2 |
3.41 m |
3.81 m |
3.41 m x 3.81 m |
|
Second Level |
Bedroom 3 |
3.35 m |
2.91 m |
3.35 m x 2.91 m |
|
Basement |
Playroom |
6 m |
3.3 m |
6 m x 3.3 m |
|
Basement |
Bedroom 4 |
3.41 m |
2.91 m |
3.41 m x 2.91 m |
|
Basement |
Recreational, Games Room |
3.96 m |
4.88 m |
3.96 m x 4.88 m |
|
Basement |
Kitchen |
2.74 m |
5.48 m |
2.74 m x 5.48 m |
|
Main Level |
Living Room |
3.35 m |
2.99 m |
3.35 m x 2.99 m |
|
Main Level |
Dining Room |
3.35 m |
5.4 m |
3.35 m x 5.4 m |
|
Main Level |
Family Room |
5.64 m |
3.35 m |
5.64 m x 3.35 m |
|
Main Level |
Kitchen |
7.92 m |
2.44 m |
7.92 m x 2.44 m |
|
Main Level |
Primary Bedroom |
3.41 m |
4.48 m |
3.41 m x 4.48 m |
Utilities
|
Cable
|
Installed |
|
Electricity
|
Installed |
|
Sewer
|
Installed |
https://www.realtor.ca/real-estate/28895400/135-riverwood-terrace-caledon-bolton-east-bolton-east
