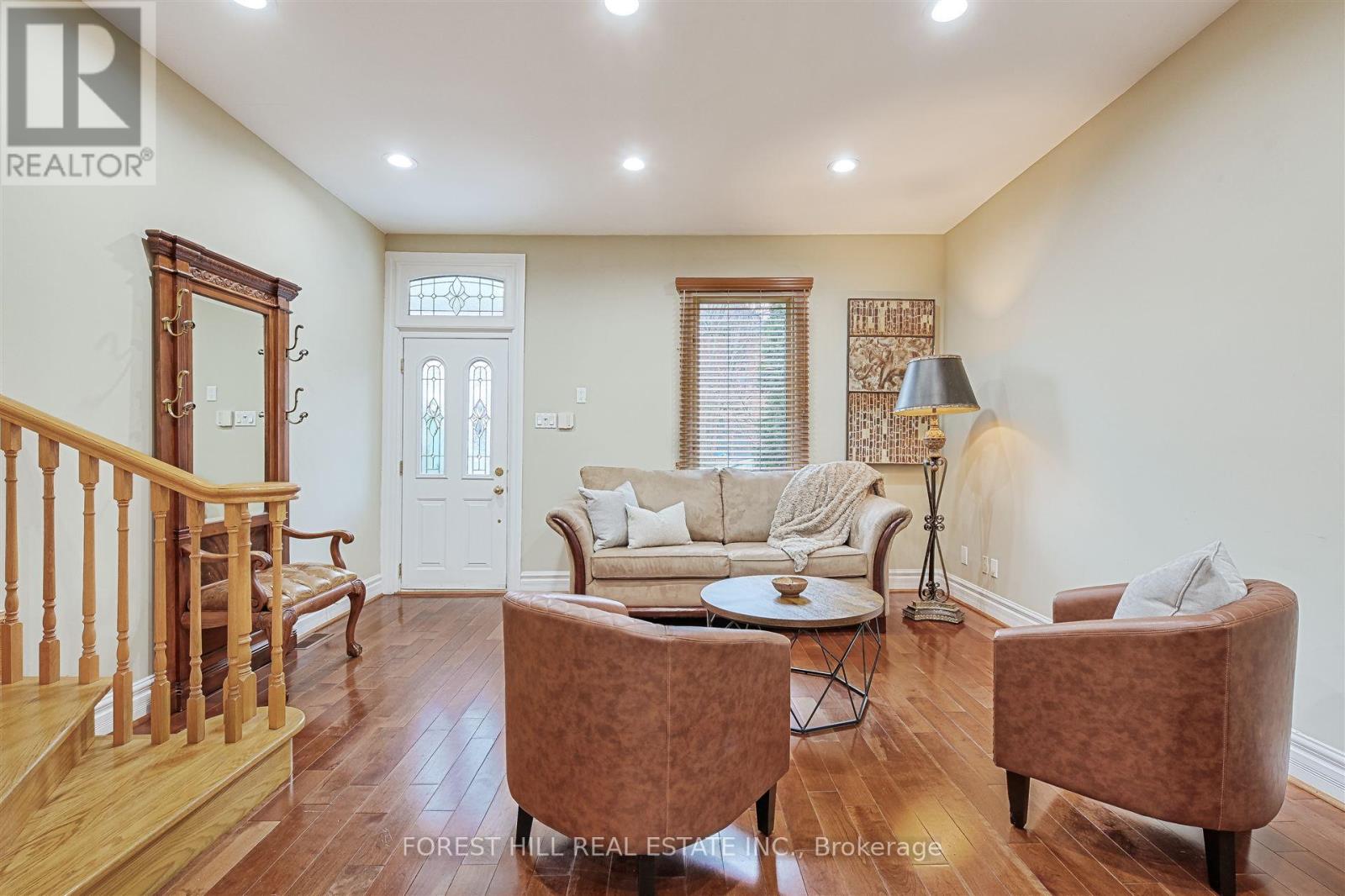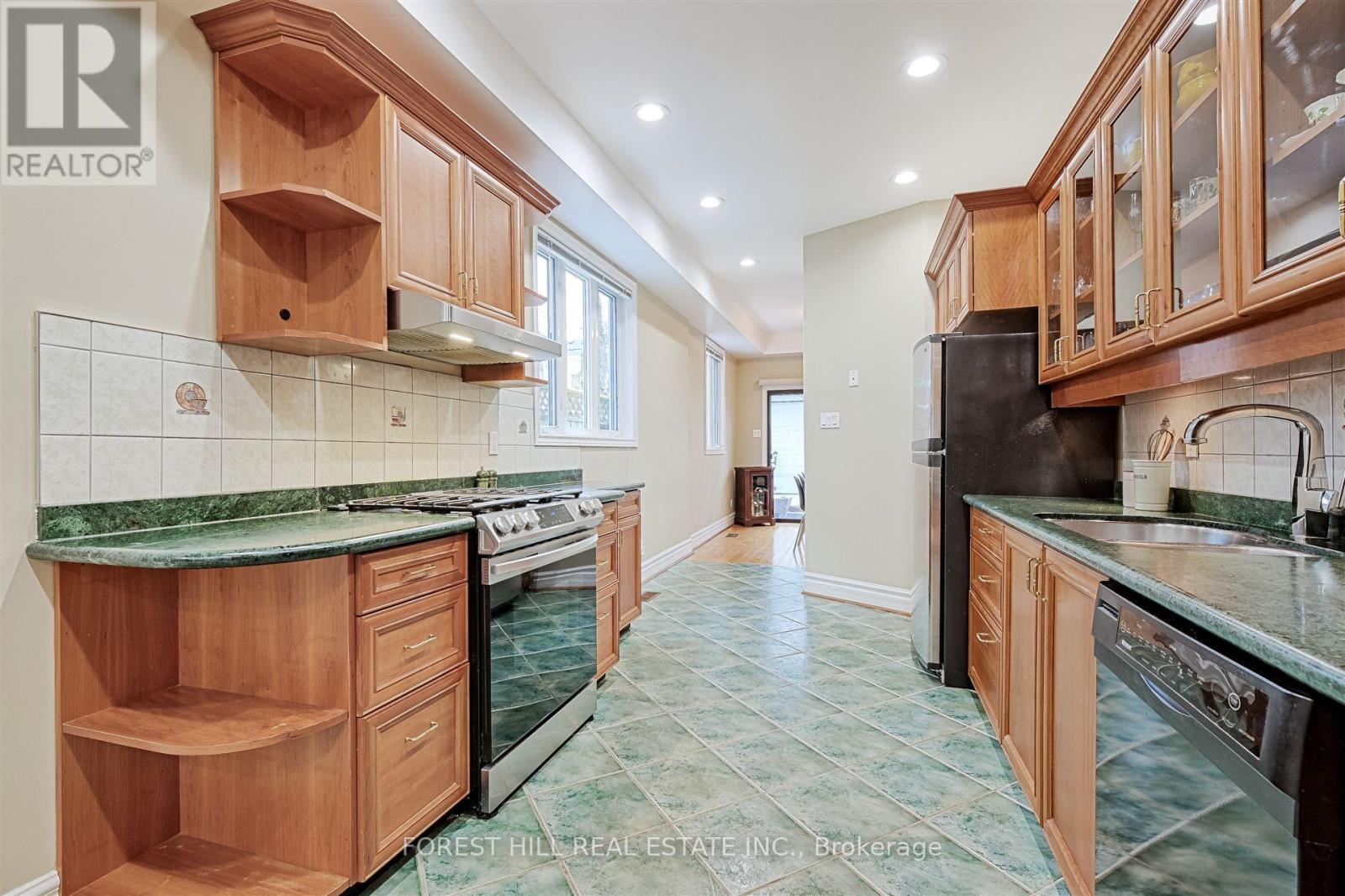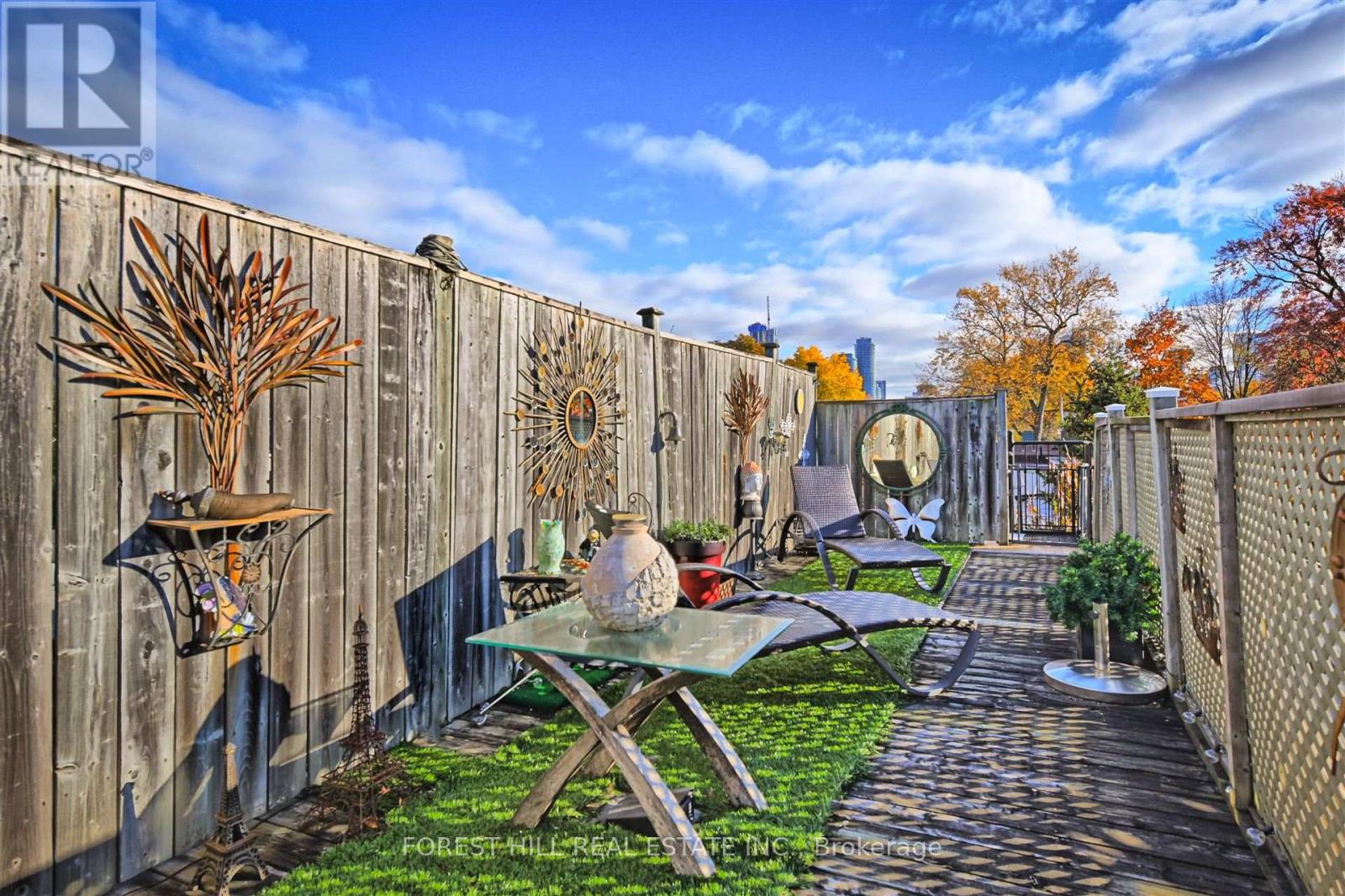2 Bedroom
2 Bathroom
Fireplace
Forced Air
$1,335,000
A Special Heritage Cottage Nestled In The Heart Of Harbord Village! This Feel-Good Home Offers A Blend Of Warmth And Character With Modern Conveniences. Open Concept Main Floor With Forma Living And Dining Rooms. Kitchen Equipped With Full-Size Contemporary Appliances Including A Gas Stove, And Ample Storage. Upstairs, You'll Find Two Well-Sized Bedrooms, Each Offering Windows And Closet Space. An Exterior Spiral Staircase Leads You To A Rooftop Patio, Boasting Panoramic City Views That Stretch As Far As The Eye Can See. Low Maintenance Fully Fenced Backyard, Perfect For BBQ's And Relaxing. A Double Car Garage Offers Secure Parking, Additional Storage, Or Great Studio Space. A Comfortable Retreat, Tucked Away On A Quiet Tree-Lined Street, But In The Heart Of It All! An Opportunity Not To Be Missed! (id:41954)
Property Details
|
MLS® Number
|
C11987896 |
|
Property Type
|
Single Family |
|
Community Name
|
University |
|
Amenities Near By
|
Hospital, Park, Public Transit, Schools |
|
Community Features
|
Community Centre |
|
Features
|
Lane |
|
Parking Space Total
|
1 |
Building
|
Bathroom Total
|
2 |
|
Bedrooms Above Ground
|
2 |
|
Bedrooms Total
|
2 |
|
Appliances
|
Dishwasher, Dryer, Refrigerator, Stove, Washer, Window Coverings |
|
Basement Development
|
Unfinished |
|
Basement Type
|
Crawl Space (unfinished) |
|
Construction Style Attachment
|
Semi-detached |
|
Exterior Finish
|
Wood |
|
Fireplace Present
|
Yes |
|
Flooring Type
|
Hardwood, Ceramic |
|
Foundation Type
|
Unknown |
|
Half Bath Total
|
1 |
|
Heating Fuel
|
Natural Gas |
|
Heating Type
|
Forced Air |
|
Stories Total
|
2 |
|
Type
|
House |
|
Utility Water
|
Municipal Water |
Parking
Land
|
Acreage
|
No |
|
Fence Type
|
Fenced Yard |
|
Land Amenities
|
Hospital, Park, Public Transit, Schools |
|
Sewer
|
Sanitary Sewer |
|
Size Depth
|
94 Ft ,3 In |
|
Size Frontage
|
15 Ft |
|
Size Irregular
|
15 X 94.25 Ft |
|
Size Total Text
|
15 X 94.25 Ft |
Rooms
| Level |
Type |
Length |
Width |
Dimensions |
|
Second Level |
Bedroom |
3.3 m |
3.9 m |
3.3 m x 3.9 m |
|
Second Level |
Bedroom 2 |
2.9 m |
4.8 m |
2.9 m x 4.8 m |
|
Main Level |
Living Room |
3.3 m |
7 m |
3.3 m x 7 m |
|
Main Level |
Dining Room |
2.9 m |
3.3 m |
2.9 m x 3.3 m |
|
Main Level |
Kitchen |
2.9 m |
4.9 m |
2.9 m x 4.9 m |
https://www.realtor.ca/real-estate/27951321/135-major-street-toronto-university-university


































