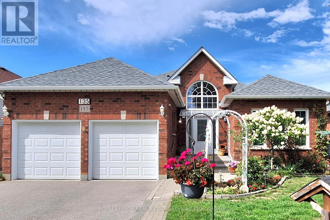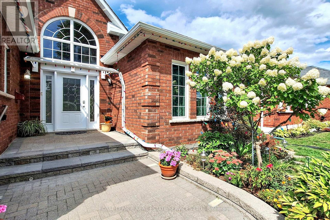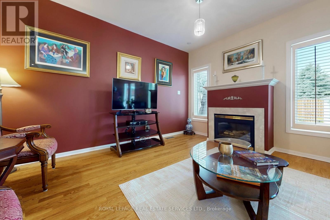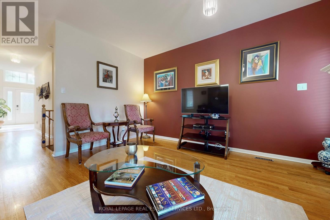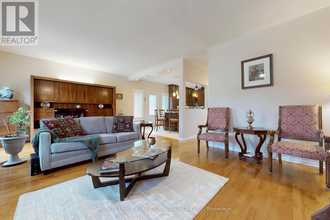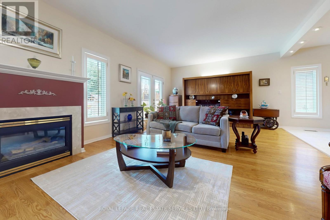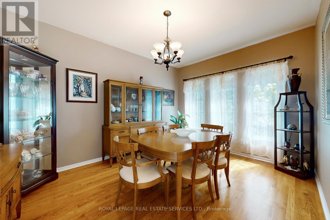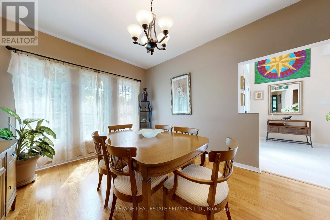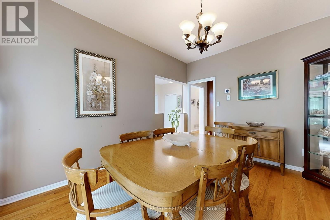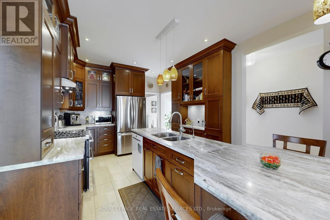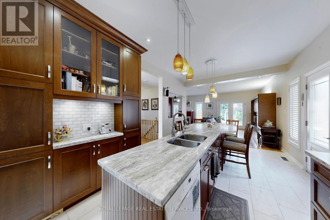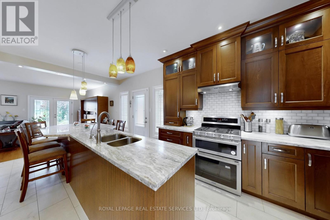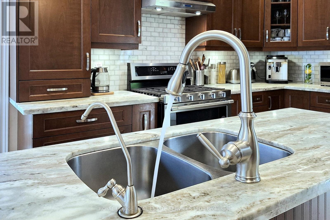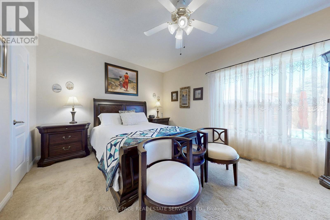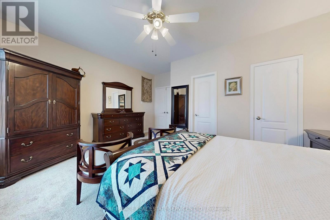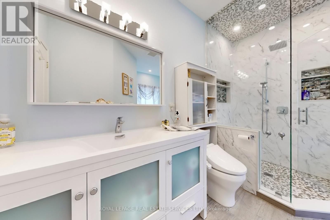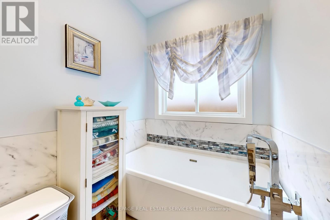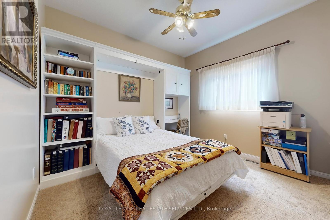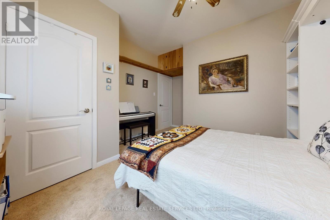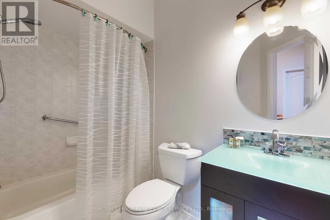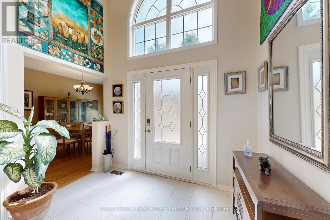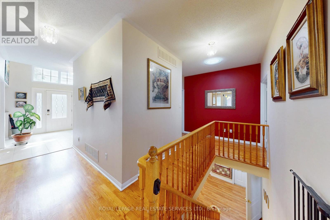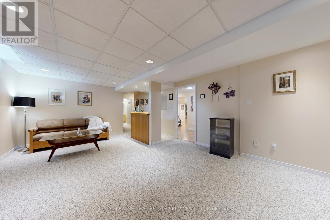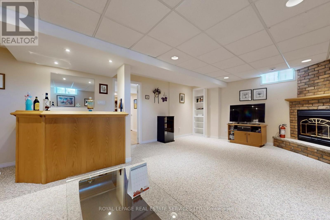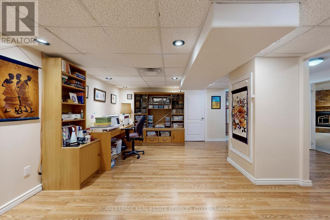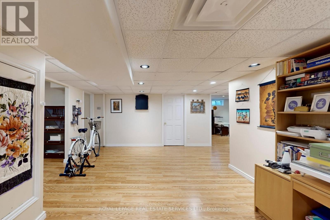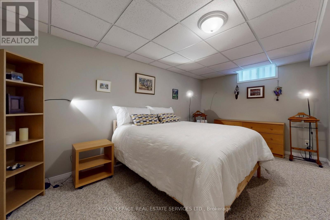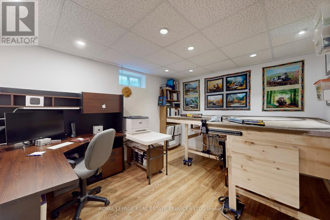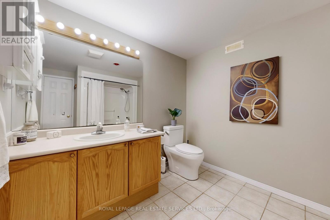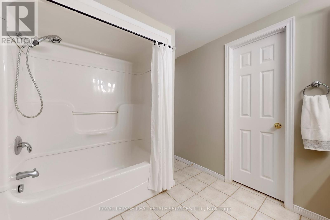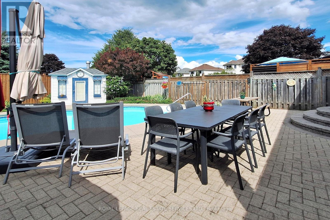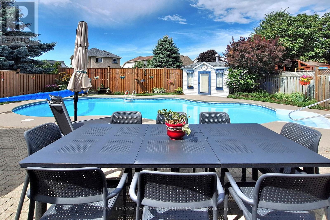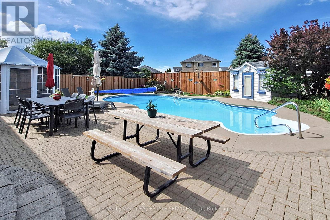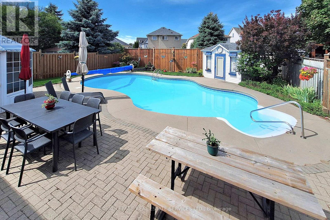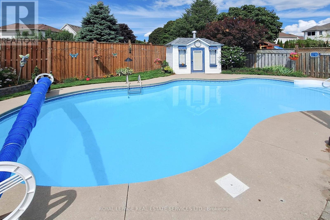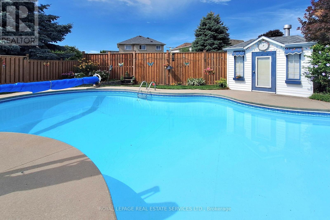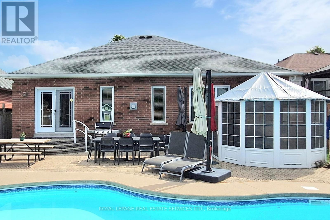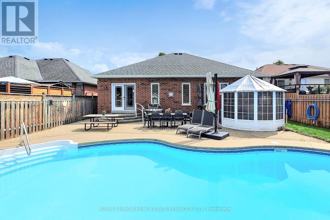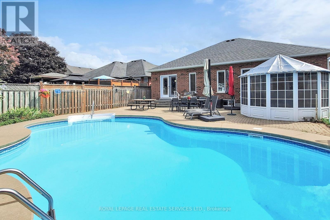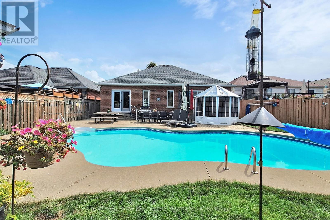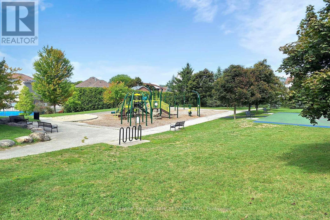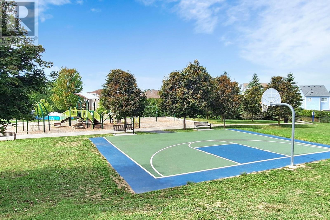4 Bedroom
3 Bathroom
1500 - 2000 sqft
Bungalow
Fireplace
Inground Pool
Central Air Conditioning
Forced Air
$1,064,918
Fabulous Bungalow On A Quiet-family Friendly Crescent In Mount Albert, Impressive Updates Throughout-spectacular Renovated Kitchen With Floor To Ceiling Cabinetry-pantry-centre Island With Family Sized Breakfast Bar-quartz Counters, Stainless Steel Double Door Fridge-gas Stove-hood Vent, Pot Lights- Undermount Double St Steel Sink-ceramic Floors-marble Tile Backsplash, Modern Primary Bedroom Ensuite Bath With Separate Shower Stall And Self Standing Soaker Tub. Step Into The Inviting-landscaped Back Yard With A Wonderful Heated Inground Pool. A Bright-large -vaulted Ceiling Foyer Welcomes You To This Well Laid Out Home With Spacious Principal Rooms, A Fully Finished Basement Provides Additional Huge Living/entertaining Space, A Large Main Floor Laundry Allows For Side By Side Large Capacity Washer/dryer And Direct Entry From Garage To Home, 9 Ft. Ceilings Throughout The Main Floor, Amazing Neighbourhood Is Within Walking Distance To Parks, School, Library & Community Centre, Nearby Shops, Major Highway Access Within 10-15 Minutes Drive. (id:41954)
Open House
This property has open houses!
Starts at:
2:00 pm
Ends at:
4:00 pm
Property Details
|
MLS® Number
|
N12456591 |
|
Property Type
|
Single Family |
|
Community Name
|
Mt Albert |
|
Amenities Near By
|
Park, Public Transit, Schools |
|
Community Features
|
Community Centre |
|
Features
|
Irregular Lot Size, Gazebo |
|
Parking Space Total
|
6 |
|
Pool Type
|
Inground Pool |
|
Structure
|
Shed |
Building
|
Bathroom Total
|
3 |
|
Bedrooms Above Ground
|
2 |
|
Bedrooms Below Ground
|
2 |
|
Bedrooms Total
|
4 |
|
Amenities
|
Fireplace(s) |
|
Appliances
|
Garage Door Opener Remote(s), Central Vacuum, Water Heater, Water Softener, Dishwasher, Dryer, Hood Fan, Oven, Stove, Washer, Window Coverings, Refrigerator |
|
Architectural Style
|
Bungalow |
|
Basement Development
|
Finished |
|
Basement Type
|
N/a (finished) |
|
Construction Style Attachment
|
Detached |
|
Cooling Type
|
Central Air Conditioning |
|
Exterior Finish
|
Brick |
|
Fireplace Present
|
Yes |
|
Flooring Type
|
Hardwood, Ceramic, Carpeted, Laminate |
|
Foundation Type
|
Poured Concrete |
|
Heating Fuel
|
Natural Gas |
|
Heating Type
|
Forced Air |
|
Stories Total
|
1 |
|
Size Interior
|
1500 - 2000 Sqft |
|
Type
|
House |
|
Utility Water
|
Municipal Water |
Parking
Land
|
Acreage
|
No |
|
Fence Type
|
Fully Fenced, Fenced Yard |
|
Land Amenities
|
Park, Public Transit, Schools |
|
Sewer
|
Sanitary Sewer |
|
Size Depth
|
132 Ft ,7 In |
|
Size Frontage
|
49 Ft ,2 In |
|
Size Irregular
|
49.2 X 132.6 Ft ; 50.1 Ft. Rear, 141.83 Ft. E |
|
Size Total Text
|
49.2 X 132.6 Ft ; 50.1 Ft. Rear, 141.83 Ft. E |
Rooms
| Level |
Type |
Length |
Width |
Dimensions |
|
Basement |
Family Room |
6.62 m |
4.28 m |
6.62 m x 4.28 m |
|
Basement |
Bedroom |
5 m |
3.11 m |
5 m x 3.11 m |
|
Basement |
Recreational, Games Room |
6.5 m |
6.52 m |
6.5 m x 6.52 m |
|
Basement |
Office |
3.86 m |
3.22 m |
3.86 m x 3.22 m |
|
Main Level |
Living Room |
6.85 m |
4.39 m |
6.85 m x 4.39 m |
|
Main Level |
Dining Room |
4.28 m |
3.34 m |
4.28 m x 3.34 m |
|
Main Level |
Kitchen |
6.07 m |
3.33 m |
6.07 m x 3.33 m |
|
Main Level |
Eating Area |
6.07 m |
3.33 m |
6.07 m x 3.33 m |
|
Main Level |
Primary Bedroom |
4.94 m |
3.63 m |
4.94 m x 3.63 m |
|
Main Level |
Bedroom 2 |
3.63 m |
3.35 m |
3.63 m x 3.35 m |
https://www.realtor.ca/real-estate/28976961/135-mainprize-crescent-east-gwillimbury-mt-albert-mt-albert
