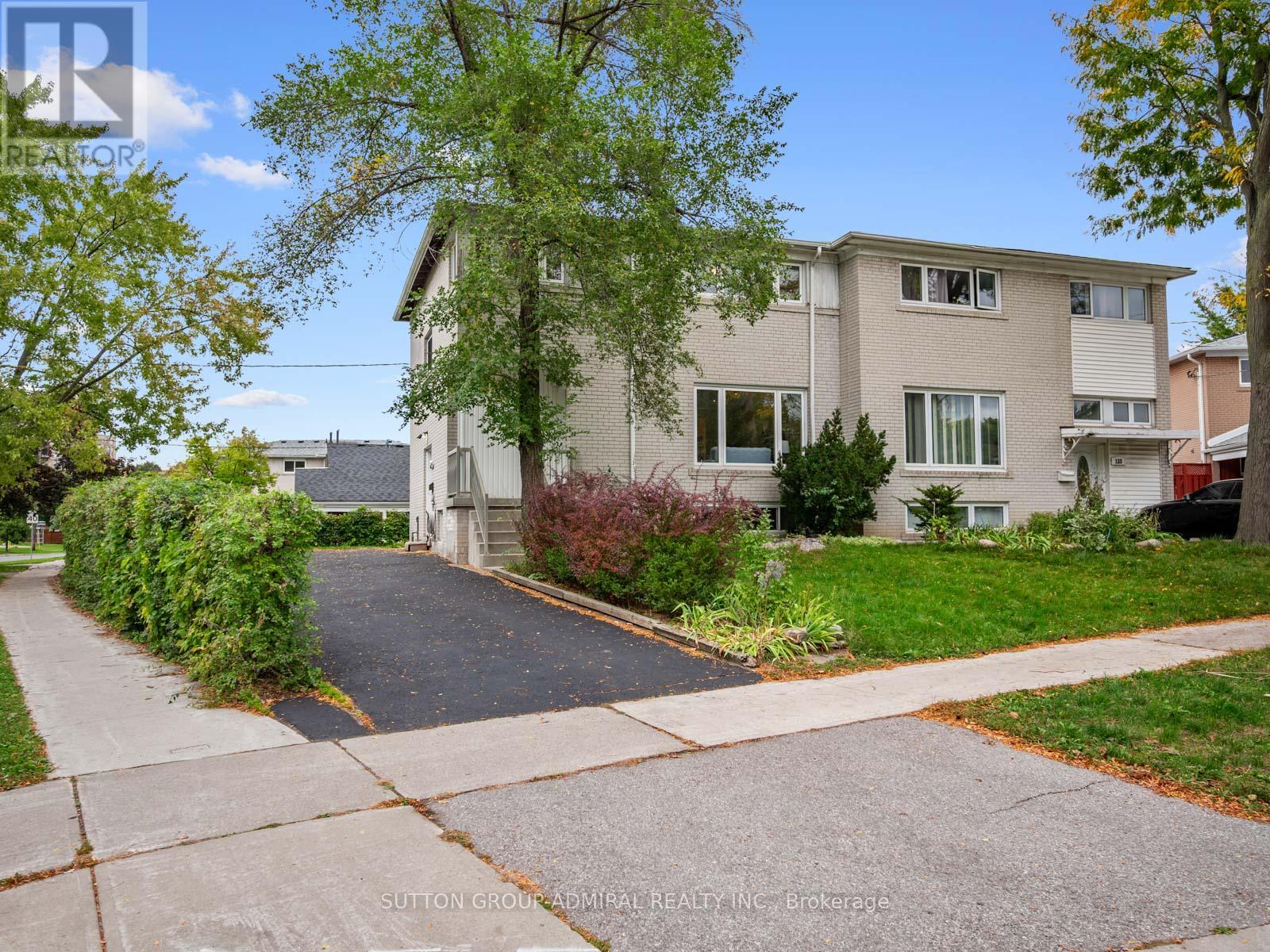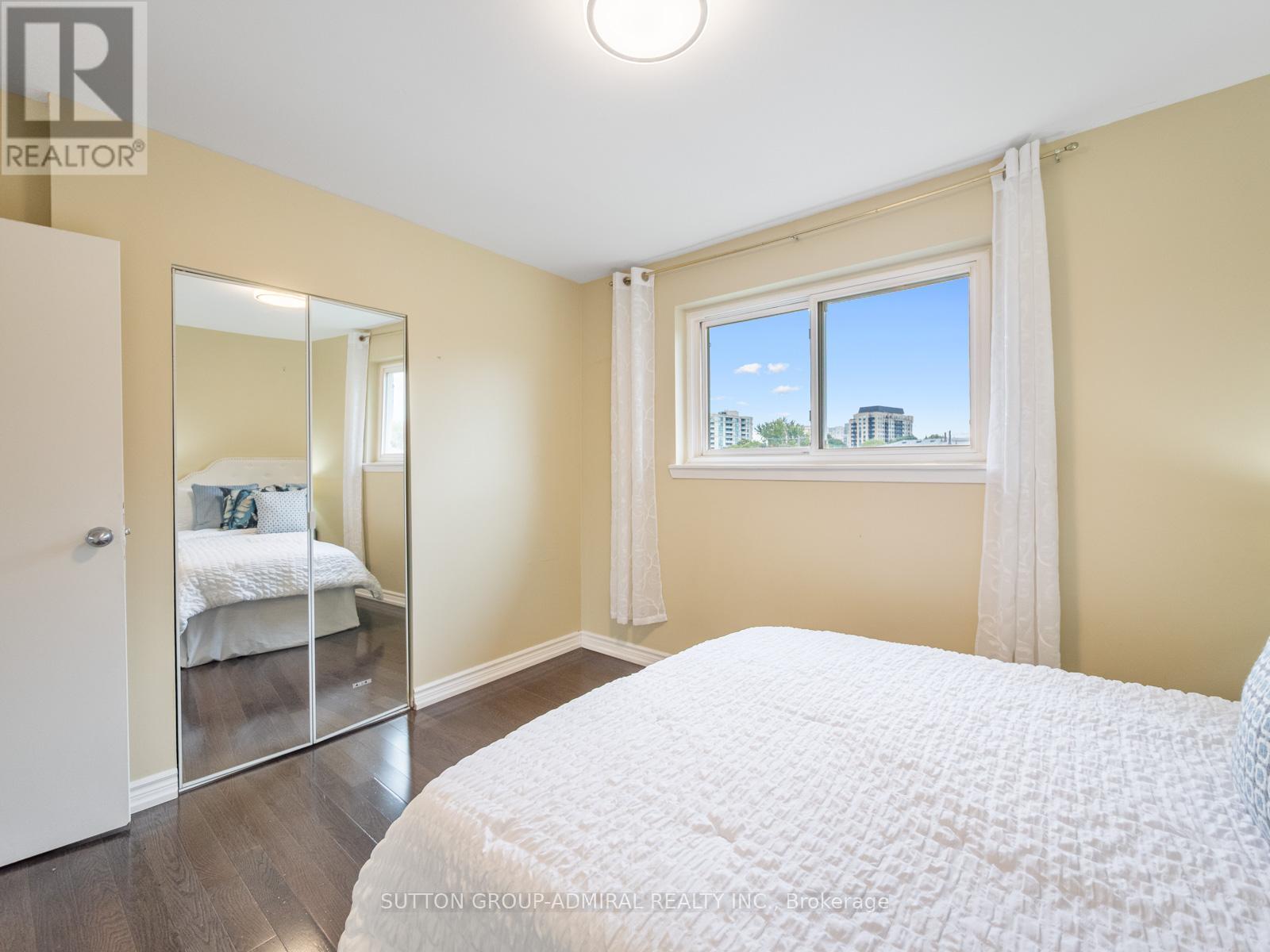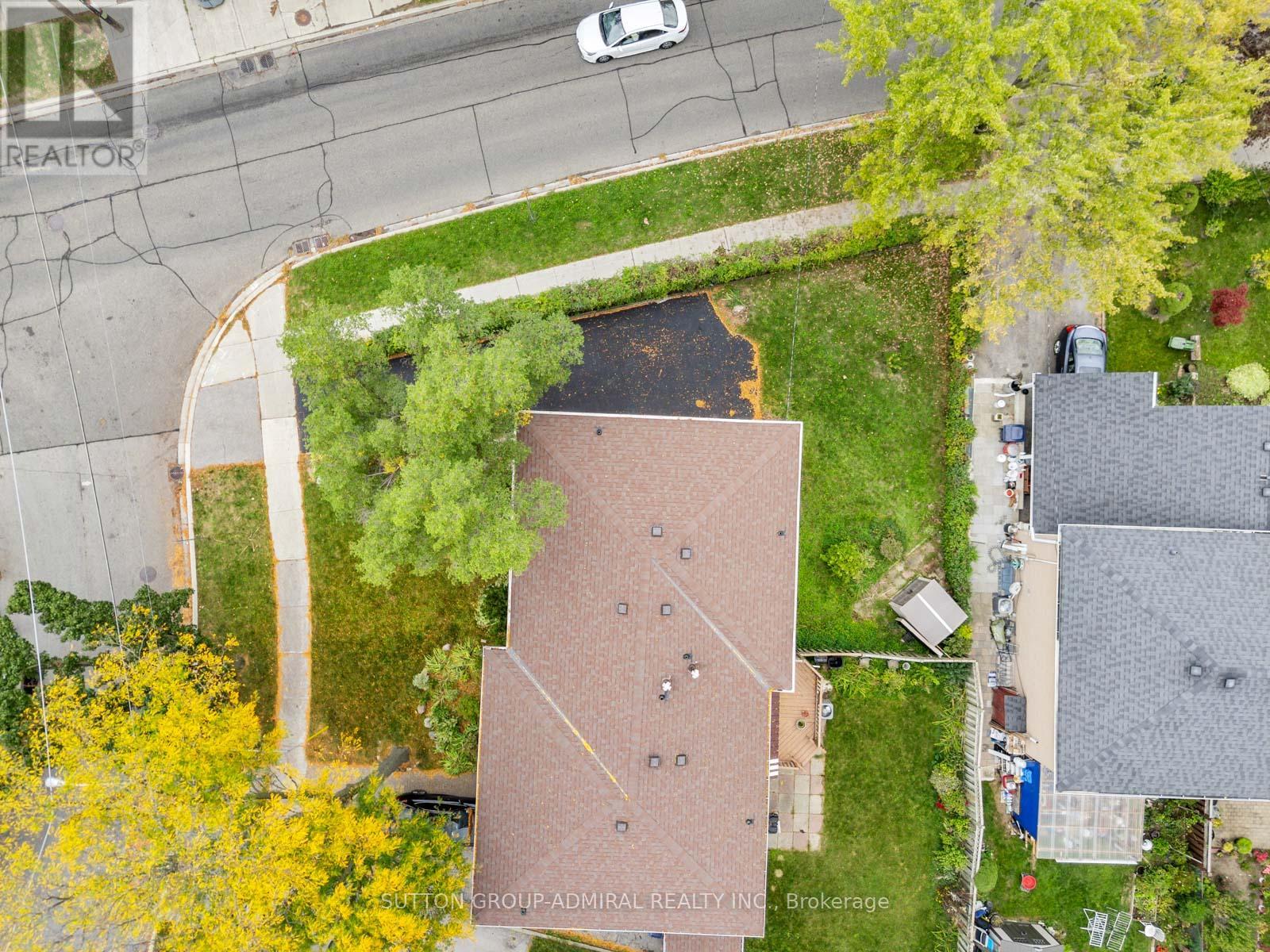4 Bedroom
3 Bathroom
1500 - 2000 sqft
Central Air Conditioning
Forced Air
$749,000
Set On A Generous 33 x 90 Ft Corner Lot Surrounded By Mature Trees, 135 Elise Terrace Offers Light, Warmth, And Income Potential In One Of North York's Most Family-Friendly Neighbourhoods. This Spacious Semi-Detached Home Features 4 Bedrooms, 2 Full Washrooms Plus A Powder Room, And A Fully Finished Basement With A Separate Entrance And Brand-New Kitchen Perfect For In-laws, Tenants, Or Multi-Generational Living. Flooded With Natural Light Through Large Windows, The Home Feels Bright, Open, And Welcoming. The Main Level Showcases Rich Chestnut Hardwood Floors, Pot Lights, And A Functional Layout With An Eat-In Kitchen Completed With Tiled Floors, Rich Oak Cabinetry And Stainless Steel Appliances, Spacious Living And Dining Areas Ideal For Family Gatherings Or Entertaining. Upstairs, 4 Generous Bedrooms Provide Comfort And Privacy, Complemented By An Updated 4-Piece Bathroom. The Newly Renovated Basement Adds Significant Value Complete With Engineered Laminate Floors, A Full Kitchen, Bathroom, And Laundry Area. With It's Private Entrance And Modern Finishes, It's Ready To Generate Rental Income Or Serve As A Private Suite. Enjoy The Benefits Of A Corner Lot With Low-Maintenance Landscaping, Excellent Curb Appeal, And A Wide Driveway With Parking For Up To 4 Cars. Located In A High-Demand Rental Area, This Property Offers Excellent ROI And A Flexible Live-And-Rent Setup. Conveniently Close To TTC, Parks, Schools, Shopping, And Major Highways, This Home Combines Convenience, Comfort, And Opportunity That Truly Checks All The Boxes. **Listing Contains Virtually Staged Photo.** (id:41954)
Property Details
|
MLS® Number
|
C12454135 |
|
Property Type
|
Single Family |
|
Community Name
|
Newtonbrook West |
|
Amenities Near By
|
Park, Place Of Worship, Public Transit, Schools |
|
Community Features
|
Community Centre |
|
Features
|
Flat Site, Carpet Free, In-law Suite |
|
Parking Space Total
|
4 |
|
Structure
|
Porch |
Building
|
Bathroom Total
|
3 |
|
Bedrooms Above Ground
|
4 |
|
Bedrooms Total
|
4 |
|
Appliances
|
All, Dishwasher, Dryer, Two Stoves, Washer, Window Coverings, Two Refrigerators |
|
Basement Development
|
Finished |
|
Basement Features
|
Separate Entrance |
|
Basement Type
|
N/a (finished) |
|
Construction Style Attachment
|
Semi-detached |
|
Cooling Type
|
Central Air Conditioning |
|
Exterior Finish
|
Brick, Vinyl Siding |
|
Fire Protection
|
Alarm System, Smoke Detectors |
|
Flooring Type
|
Hardwood, Laminate, Tile |
|
Foundation Type
|
Concrete |
|
Half Bath Total
|
1 |
|
Heating Fuel
|
Natural Gas |
|
Heating Type
|
Forced Air |
|
Stories Total
|
2 |
|
Size Interior
|
1500 - 2000 Sqft |
|
Type
|
House |
|
Utility Water
|
Municipal Water |
Parking
Land
|
Acreage
|
No |
|
Land Amenities
|
Park, Place Of Worship, Public Transit, Schools |
|
Sewer
|
Sanitary Sewer |
|
Size Depth
|
90 Ft ,2 In |
|
Size Frontage
|
33 Ft ,7 In |
|
Size Irregular
|
33.6 X 90.2 Ft |
|
Size Total Text
|
33.6 X 90.2 Ft|under 1/2 Acre |
Rooms
| Level |
Type |
Length |
Width |
Dimensions |
|
Second Level |
Primary Bedroom |
3.53 m |
3.96 m |
3.53 m x 3.96 m |
|
Second Level |
Bedroom 2 |
3.07 m |
3.02 m |
3.07 m x 3.02 m |
|
Second Level |
Bedroom 3 |
3.07 m |
4.01 m |
3.07 m x 4.01 m |
|
Second Level |
Bedroom 4 |
3.07 m |
3.68 m |
3.07 m x 3.68 m |
|
Basement |
Bedroom |
3.05 m |
5.11 m |
3.05 m x 5.11 m |
|
Basement |
Laundry Room |
3.1 m |
3.78 m |
3.1 m x 3.78 m |
|
Basement |
Living Room |
5.16 m |
3.76 m |
5.16 m x 3.76 m |
|
Basement |
Dining Room |
5.16 m |
3.76 m |
5.16 m x 3.76 m |
|
Basement |
Kitchen |
3.1 m |
3.78 m |
3.1 m x 3.78 m |
|
Main Level |
Living Room |
5.26 m |
4.55 m |
5.26 m x 4.55 m |
|
Main Level |
Dining Room |
3.05 m |
3.38 m |
3.05 m x 3.38 m |
|
Main Level |
Kitchen |
3.05 m |
4.34 m |
3.05 m x 4.34 m |
https://www.realtor.ca/real-estate/28971550/135-elise-terrace-toronto-newtonbrook-west-newtonbrook-west






































