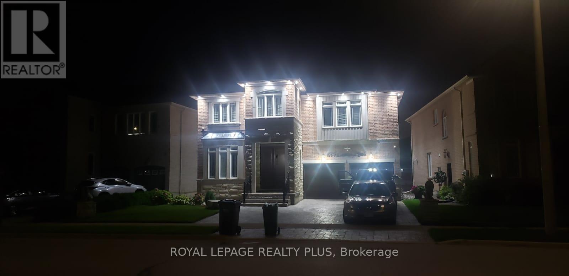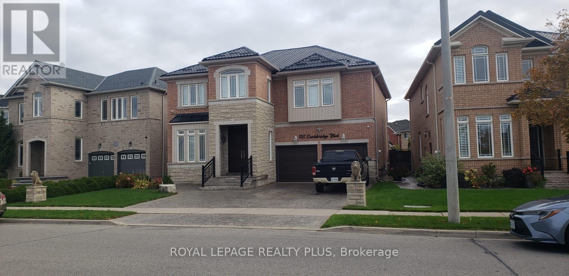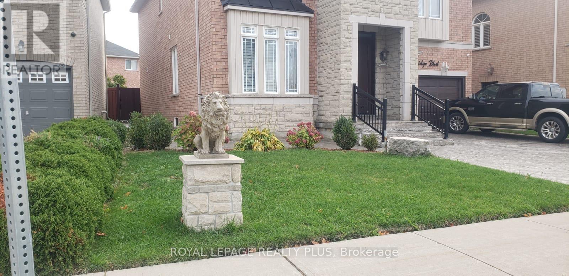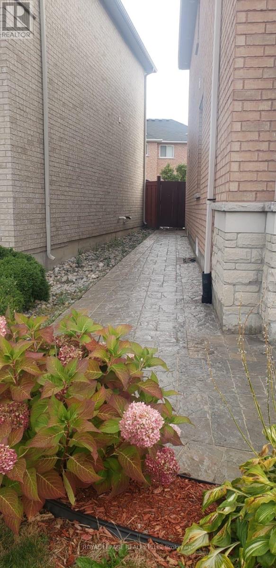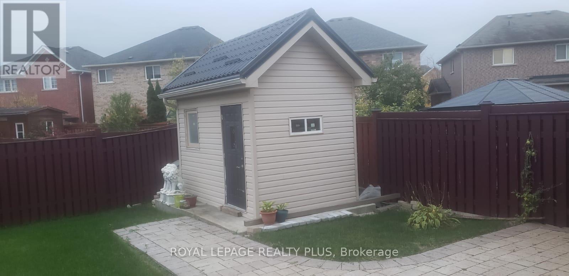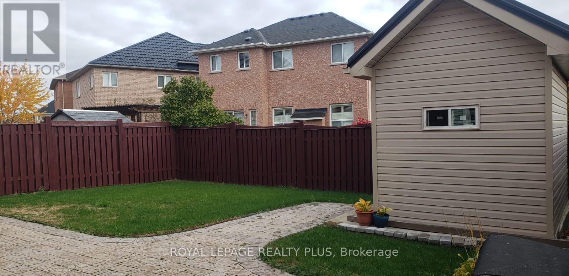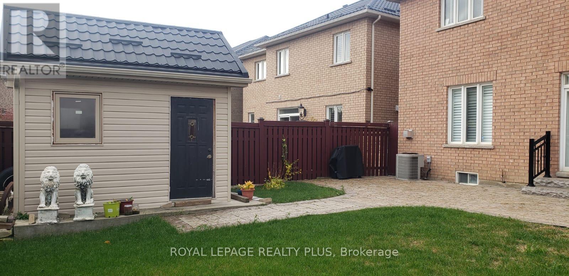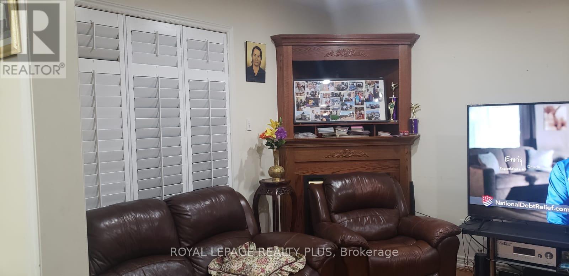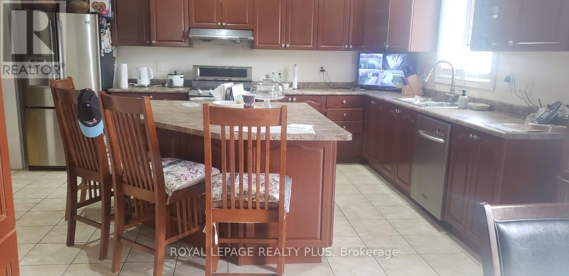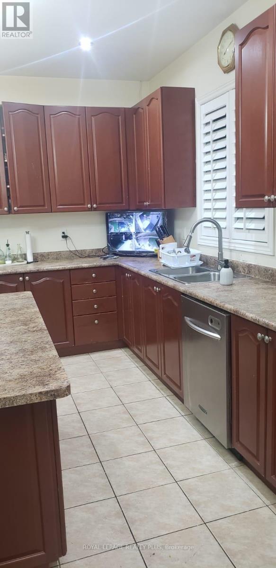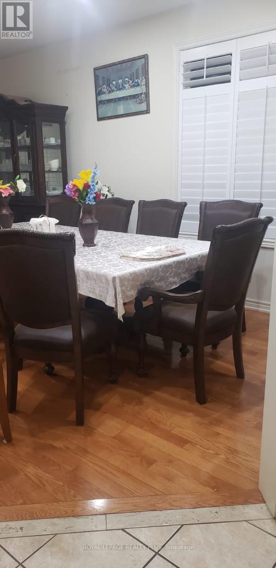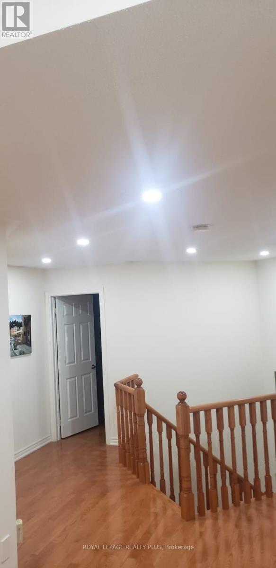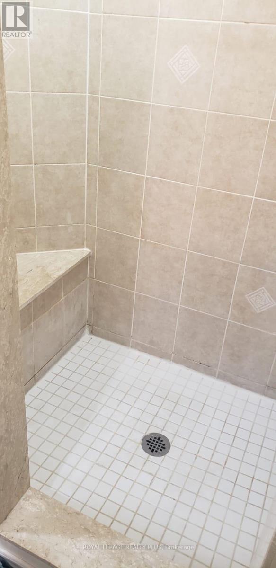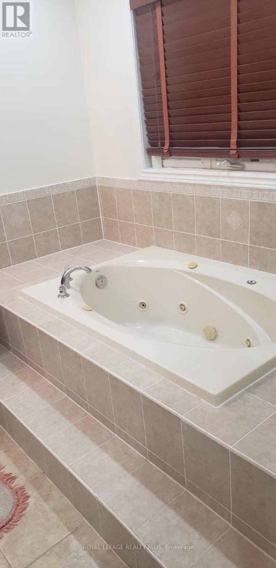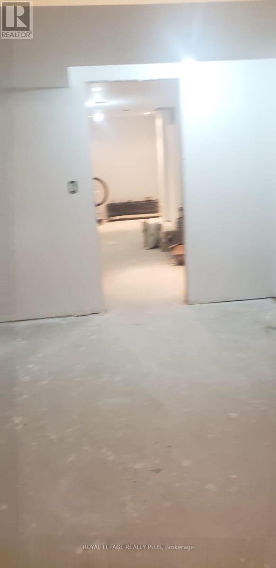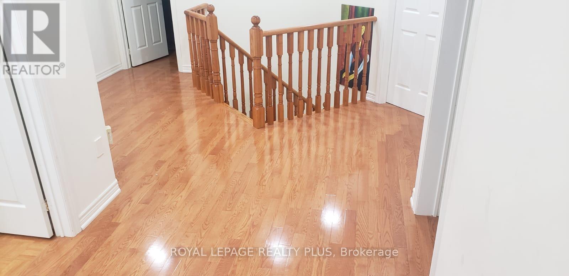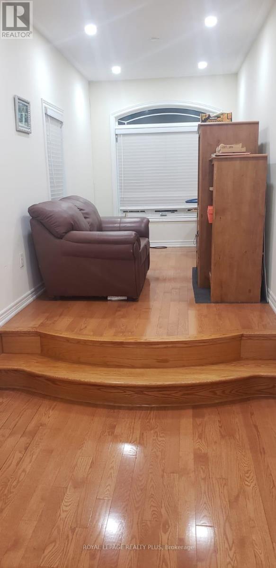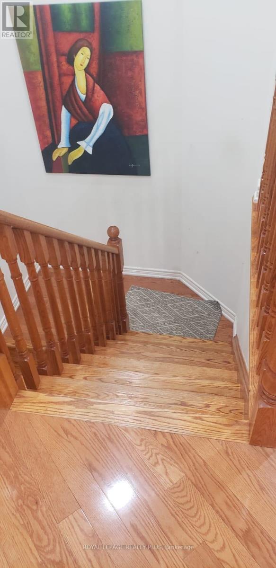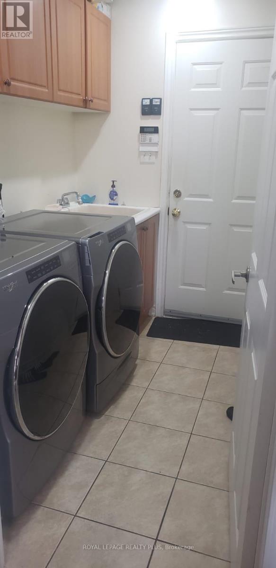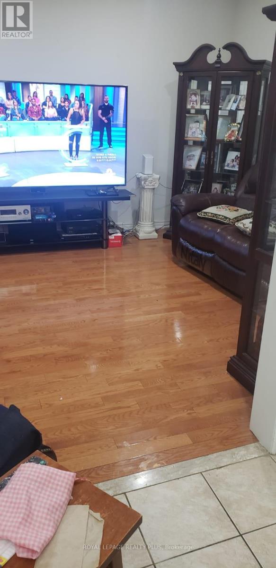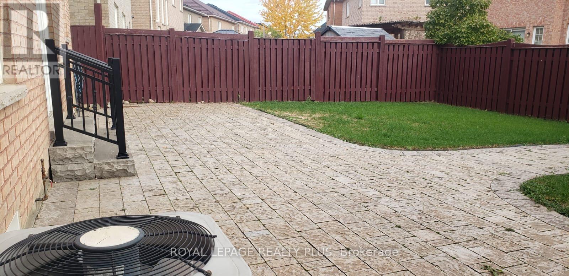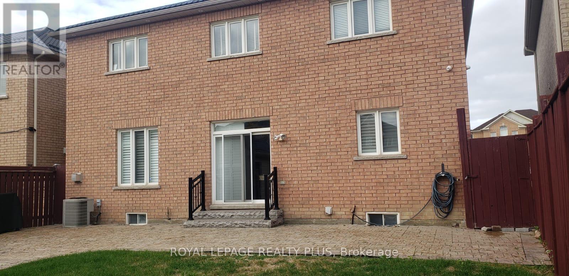4 Bedroom
5 Bathroom
2500 - 3000 sqft
Fireplace
Central Air Conditioning
Forced Air
$1,300,000
Just Listed for Sale --Stunning 2 Storey Stone Front Home in sought after Fletchers Meadows Community in Brampton. Welcome to this beautifully maintained 2 Storey Detached home. This Home Features a charming Stone and Brick Exterior. It features Timeless Curb Appeal AND Modern Comfort Throughout. Step Inside to a bright and spacious open concept layout with large windows that fill the home with tons of natural light. The main floor boasts a formal living and dining area, a family room with a cozy fireplace and a modern kitchen complete with appliances and a walk out to a backyard complete with stone walkways perfect for entertaining or relaxing. With 2850 Square Feet of Living Space. Upstairs you'll find generously sized bedrooms, including a primary suite with a walk in closet and private 5 piece ensuite complete with a jacuzzi and private ensuite bathroom. The home also features a 70% finished basement offering additional living space ideal for a recreation room, home office or gym. Located on a quiet family street this home is close to schools, parks, public transit making it perfect for families and commuters alike. Don't miss your chance to own this exceptional one owner home in one of Brampton's most desirable neighbourhoods. (id:41954)
Property Details
|
MLS® Number
|
W12482785 |
|
Property Type
|
Single Family |
|
Community Name
|
Fletcher's Meadow |
|
Equipment Type
|
Water Heater, Water Softener |
|
Parking Space Total
|
6 |
|
Rental Equipment Type
|
Water Heater, Water Softener |
|
View Type
|
City View |
Building
|
Bathroom Total
|
5 |
|
Bedrooms Above Ground
|
4 |
|
Bedrooms Total
|
4 |
|
Appliances
|
All, Dishwasher, Dryer, Microwave, Stove, Washer, Window Coverings, Refrigerator |
|
Basement Development
|
Partially Finished |
|
Basement Type
|
N/a (partially Finished) |
|
Construction Style Attachment
|
Detached |
|
Cooling Type
|
Central Air Conditioning |
|
Exterior Finish
|
Brick, Stone |
|
Fireplace Present
|
Yes |
|
Fireplace Total
|
1 |
|
Flooring Type
|
Hardwood, Ceramic |
|
Foundation Type
|
Poured Concrete |
|
Half Bath Total
|
1 |
|
Heating Fuel
|
Natural Gas |
|
Heating Type
|
Forced Air |
|
Stories Total
|
2 |
|
Size Interior
|
2500 - 3000 Sqft |
|
Type
|
House |
|
Utility Water
|
Municipal Water |
Parking
Land
|
Acreage
|
No |
|
Sewer
|
Sanitary Sewer |
|
Size Depth
|
104 Ft ,8 In |
|
Size Frontage
|
52 Ft ,6 In |
|
Size Irregular
|
52.5 X 104.7 Ft |
|
Size Total Text
|
52.5 X 104.7 Ft |
Rooms
| Level |
Type |
Length |
Width |
Dimensions |
|
Second Level |
Primary Bedroom |
6.1 m |
4.99 m |
6.1 m x 4.99 m |
|
Second Level |
Bedroom 2 |
4.99 m |
4.3 m |
4.99 m x 4.3 m |
|
Second Level |
Bedroom 3 |
4.2 m |
4.2 m |
4.2 m x 4.2 m |
|
Second Level |
Bedroom 4 |
3.6 m |
3.8 m |
3.6 m x 3.8 m |
|
Main Level |
Living Room |
5.5 m |
3.65 m |
5.5 m x 3.65 m |
|
Main Level |
Dining Room |
5.5 m |
3.65 m |
5.5 m x 3.65 m |
|
Main Level |
Kitchen |
5.85 m |
4.3 m |
5.85 m x 4.3 m |
|
Main Level |
Laundry Room |
2.5 m |
2.1 m |
2.5 m x 2.1 m |
Utilities
|
Cable
|
Installed |
|
Electricity
|
Installed |
|
Sewer
|
Installed |
https://www.realtor.ca/real-estate/29033784/135-earlsbridge-boulevard-brampton-fletchers-meadow-fletchers-meadow
