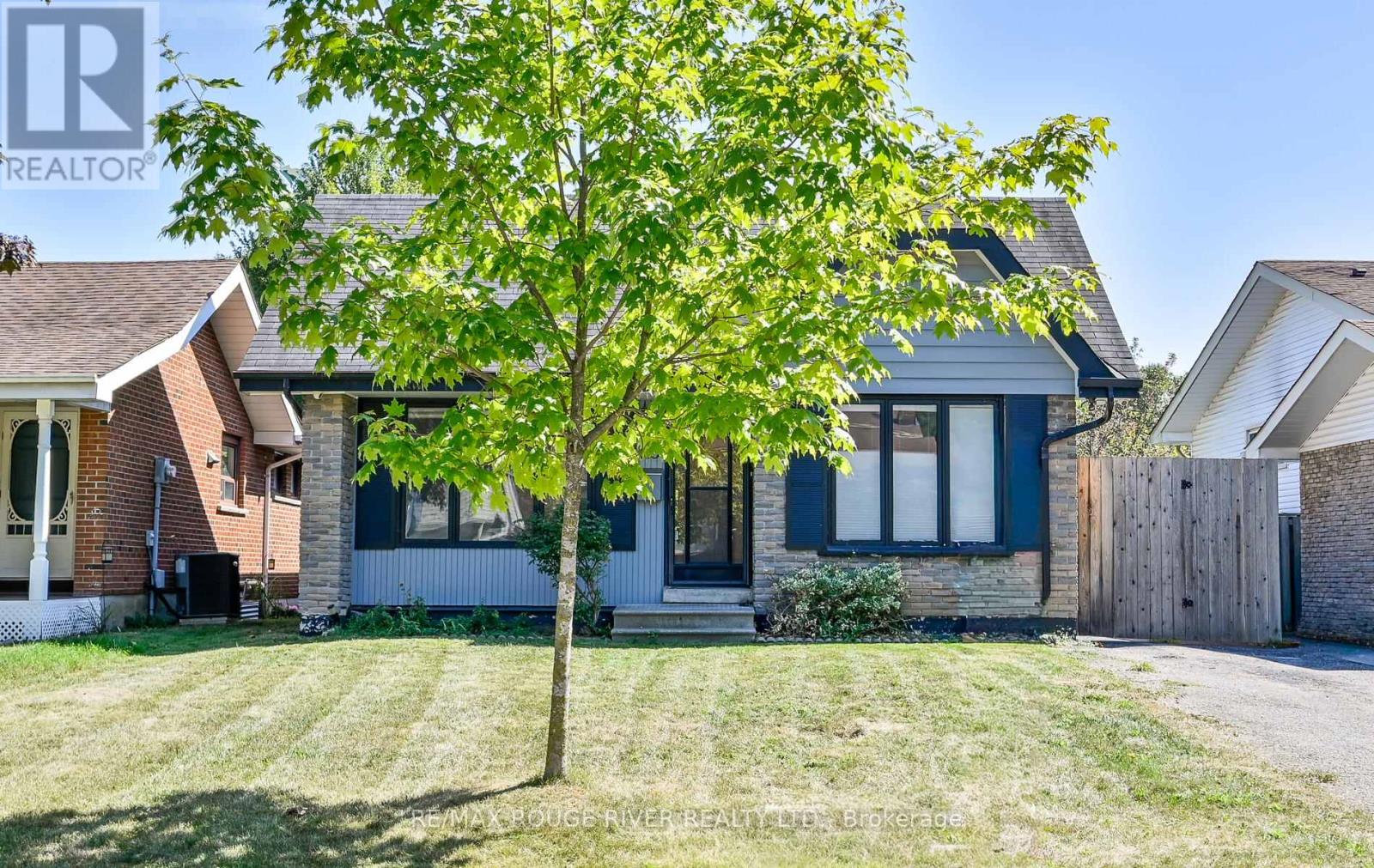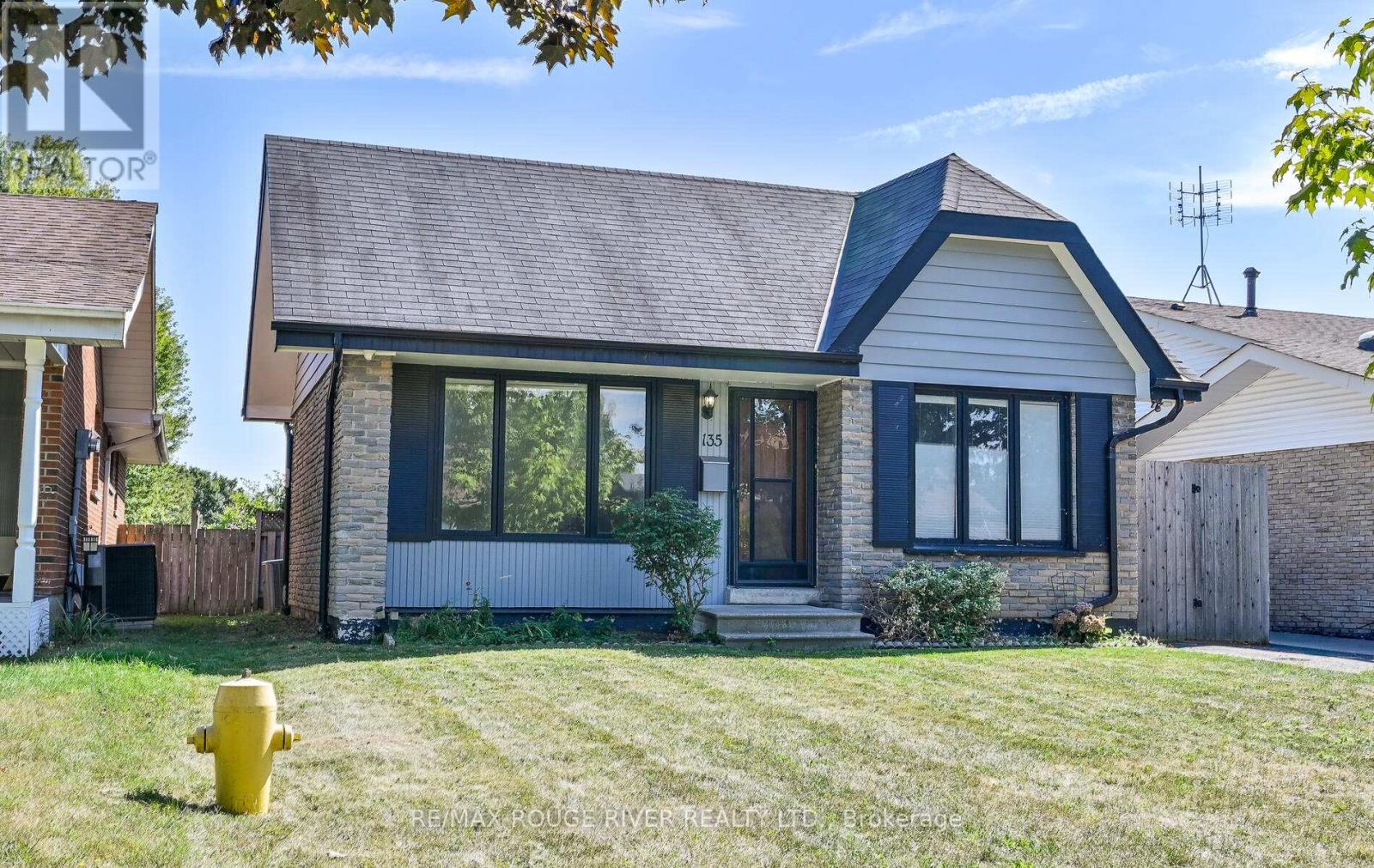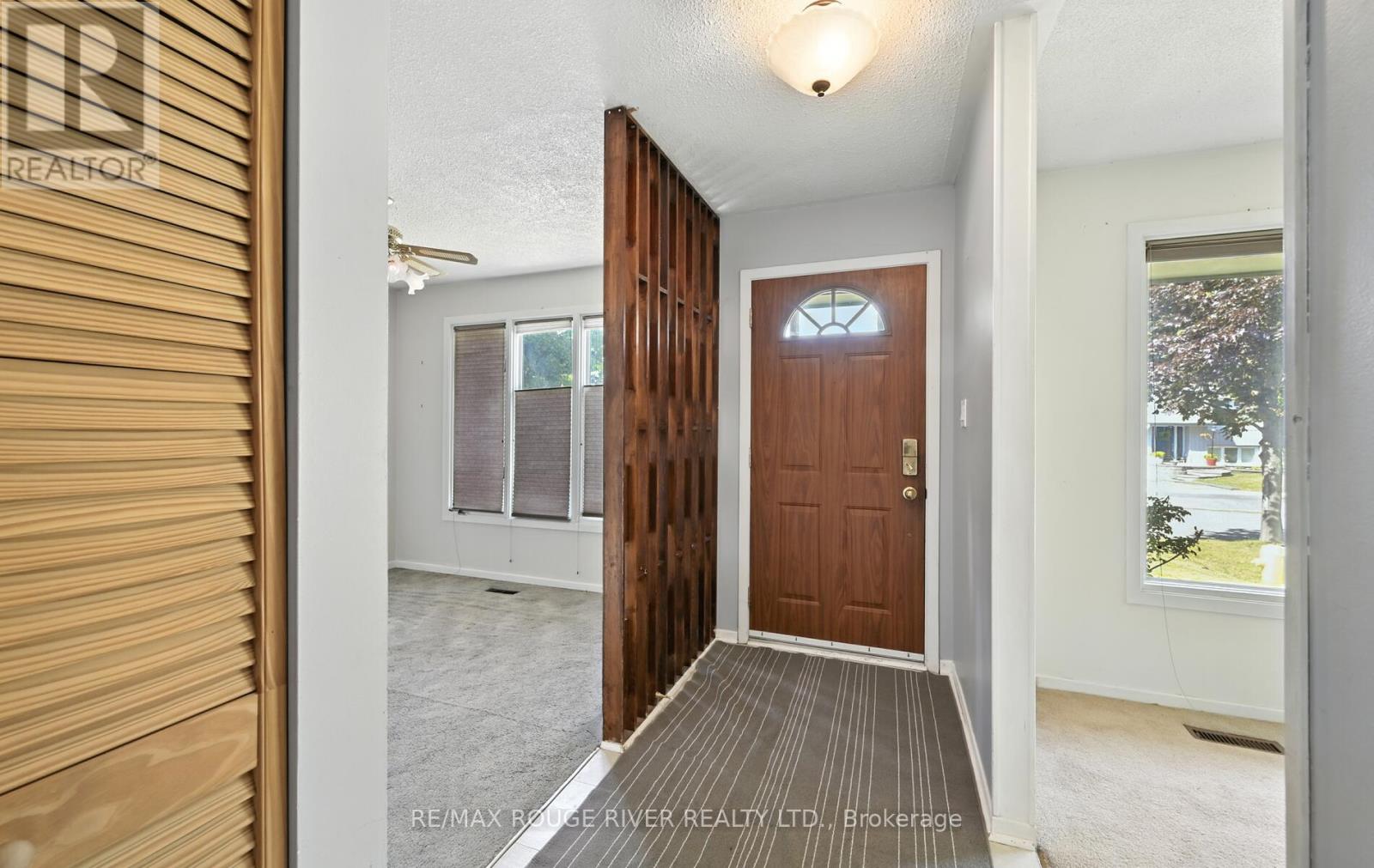135 Calais Street Whitby (Lynde Creek), Ontario L1N 5M3
$599,900
Welcome to 135 Calais Street, a charming 3-bedroom, 2-bath detached home nestled in Whitby's highly sought-after Lynde Creek Community. Backing directly onto a park, this property offers privacy, green space, and a peaceful backdrop perfect for families and nature lovers alike. Inside, the home features a functional layout with a separate entrance, creating potential or an in-law suite or rental opportunity, while the property is in largely original condition and could use a little TLC, it provides a fantastic canvas for buyers looking to add their personal touch and unlock its full potential. (id:41954)
Open House
This property has open houses!
2:00 pm
Ends at:4:00 pm
Property Details
| MLS® Number | E12390632 |
| Property Type | Single Family |
| Community Name | Lynde Creek |
| Parking Space Total | 3 |
Building
| Bathroom Total | 2 |
| Bedrooms Above Ground | 3 |
| Bedrooms Total | 3 |
| Appliances | Window Coverings |
| Basement Features | Separate Entrance |
| Basement Type | Partial |
| Construction Style Attachment | Detached |
| Construction Style Split Level | Backsplit |
| Cooling Type | Central Air Conditioning |
| Exterior Finish | Brick |
| Fireplace Present | Yes |
| Foundation Type | Concrete |
| Half Bath Total | 1 |
| Heating Fuel | Natural Gas |
| Heating Type | Forced Air |
| Size Interior | 1100 - 1500 Sqft |
| Type | House |
| Utility Water | Municipal Water |
Parking
| No Garage |
Land
| Acreage | No |
| Sewer | Sanitary Sewer |
| Size Depth | 100 Ft |
| Size Frontage | 40 Ft |
| Size Irregular | 40 X 100 Ft |
| Size Total Text | 40 X 100 Ft |
Rooms
| Level | Type | Length | Width | Dimensions |
|---|---|---|---|---|
| Second Level | Primary Bedroom | 4.37 m | 3.38 m | 4.37 m x 3.38 m |
| Second Level | Bedroom 2 | 4.12 m | 2.99 m | 4.12 m x 2.99 m |
| Second Level | Bedroom 3 | 3.13 m | 2.75 m | 3.13 m x 2.75 m |
| Main Level | Living Room | 5.76 m | 3.56 m | 5.76 m x 3.56 m |
| Main Level | Dining Room | 3.03 m | 3.02 m | 3.03 m x 3.02 m |
| Main Level | Kitchen | 3.46 m | 3.16 m | 3.46 m x 3.16 m |
https://www.realtor.ca/real-estate/28834714/135-calais-street-whitby-lynde-creek-lynde-creek
Interested?
Contact us for more information





































