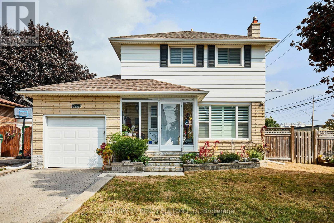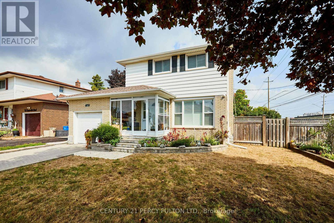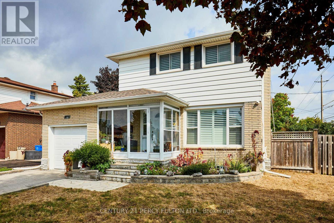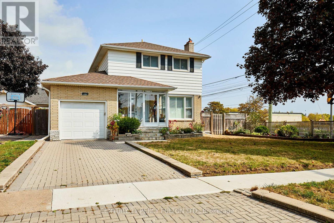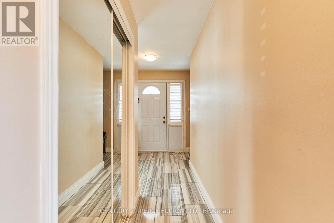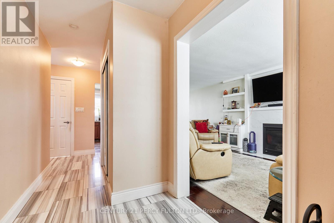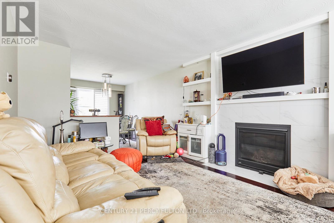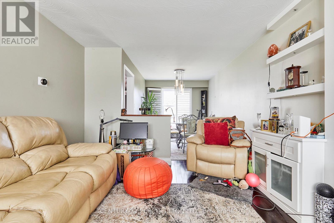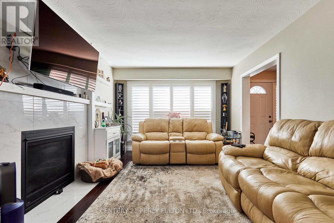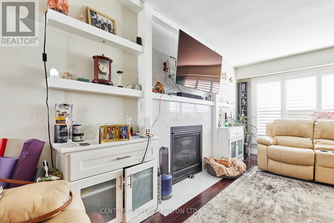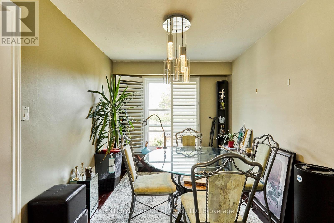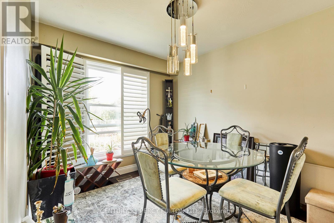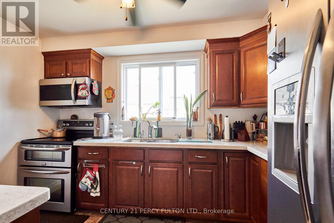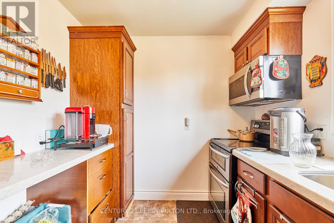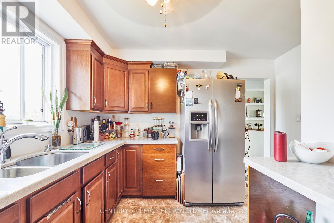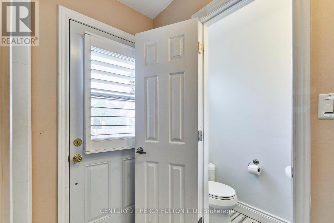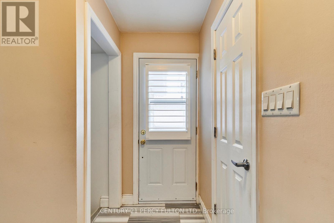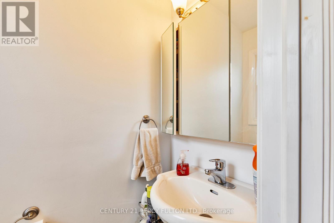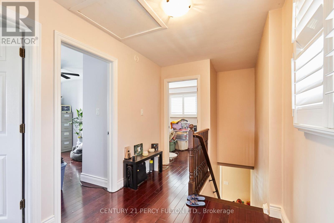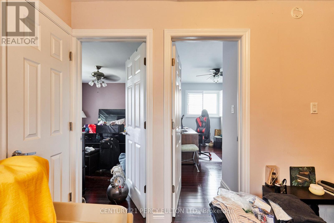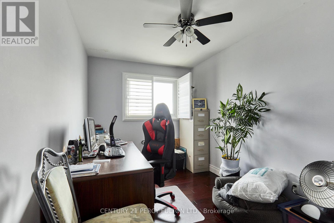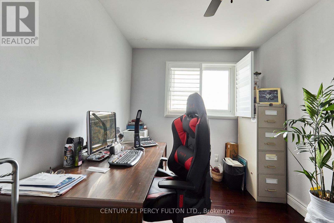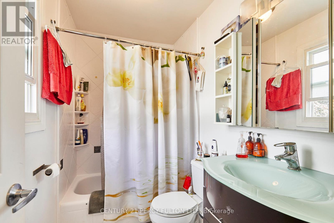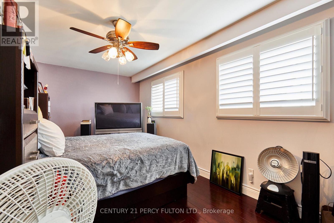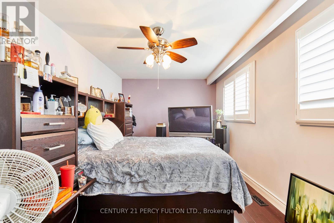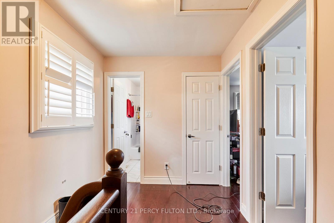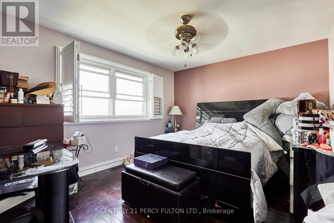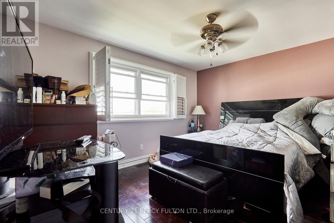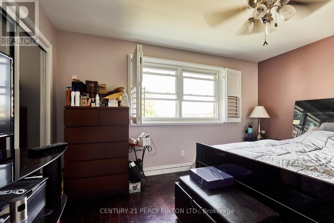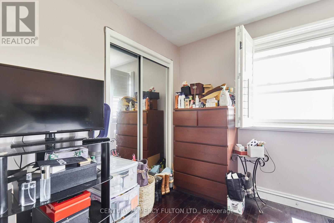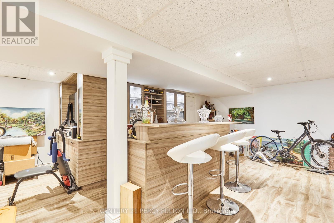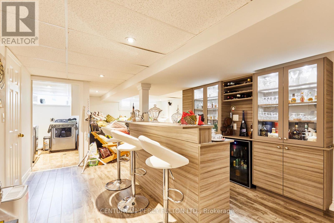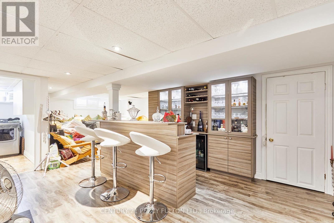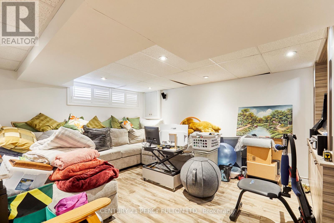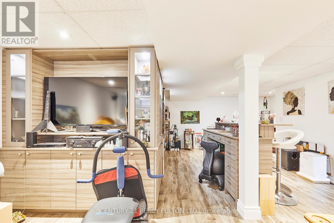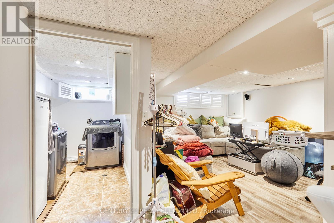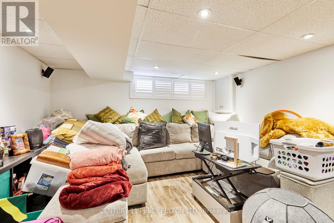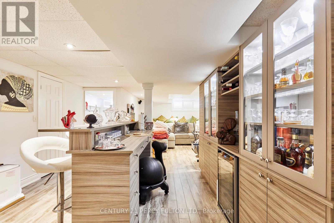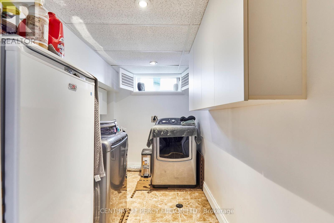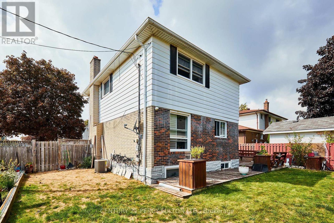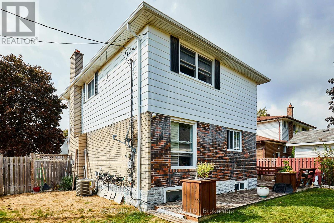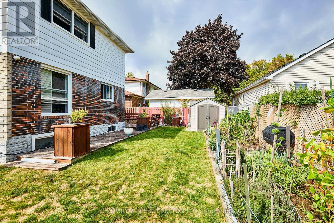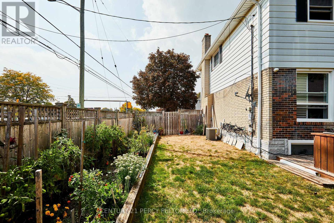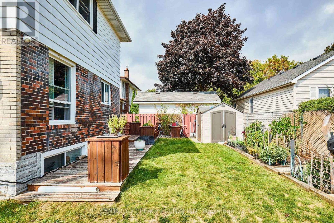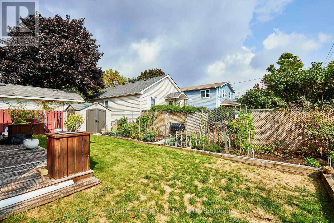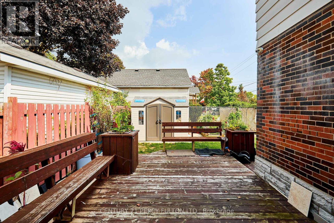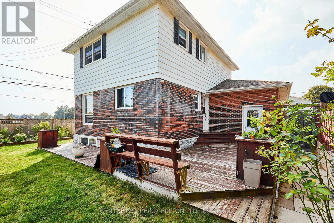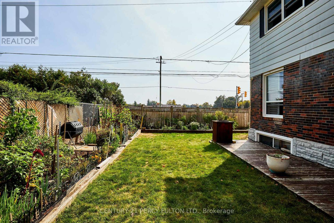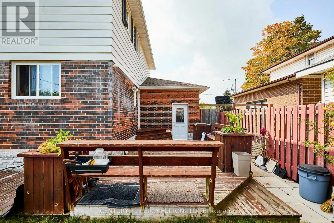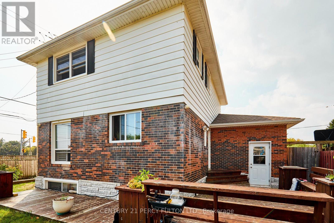1349 Somerville Street N Oshawa (Taunton), Ontario L1G 4L3
3 Bedroom
2 Bathroom
1100 - 1500 sqft
Fireplace
Central Air Conditioning
Forced Air
$959,999
This home site on the corner lot; Prime location of North Oshawa, Corner of Taunton & Somerville St, Amenities at your door step, This home is ready to move in, All windows California shutters, Hardwood floor on main second floor, Kitchen double sink floor, Tile 12 inch, Stainless steel appliances, Fridge, Stove, Microwave above stove (not working), Oversize washer and dryer, Single pantry, Side walk out to backyard, Deck and garden, Walkthrough garage, Large side corner yard, Garage door opener. 24 hours bus service at your door. Front patio is enclosed front glass patio. (id:41954)
Open House
This property has open houses!
October
4
Saturday
Starts at:
2:00 pm
Ends at:4:00 pm
October
5
Sunday
Starts at:
2:00 pm
Ends at:4:00 pm
Property Details
| MLS® Number | E12417746 |
| Property Type | Single Family |
| Community Name | Taunton |
| Amenities Near By | Hospital, Park, Place Of Worship |
| Easement | Easement, None |
| Features | Conservation/green Belt |
| Parking Space Total | 2 |
| Structure | Deck |
Building
| Bathroom Total | 2 |
| Bedrooms Above Ground | 3 |
| Bedrooms Total | 3 |
| Appliances | Water Softener, Water Heater - Tankless |
| Basement Development | Finished |
| Basement Type | N/a (finished) |
| Construction Style Attachment | Detached |
| Cooling Type | Central Air Conditioning |
| Exterior Finish | Aluminum Siding, Brick |
| Fire Protection | Smoke Detectors |
| Fireplace Present | Yes |
| Flooring Type | Ceramic, Hardwood, Vinyl |
| Foundation Type | Concrete |
| Half Bath Total | 1 |
| Heating Fuel | Natural Gas |
| Heating Type | Forced Air |
| Stories Total | 2 |
| Size Interior | 1100 - 1500 Sqft |
| Type | House |
| Utility Water | Municipal Water |
Parking
| Attached Garage | |
| Garage |
Land
| Acreage | No |
| Fence Type | Fenced Yard |
| Land Amenities | Hospital, Park, Place Of Worship |
| Sewer | Sanitary Sewer |
| Size Depth | 92 Ft |
| Size Frontage | 56 Ft ,6 In |
| Size Irregular | 56.5 X 92 Ft |
| Size Total Text | 56.5 X 92 Ft |
Rooms
| Level | Type | Length | Width | Dimensions |
|---|---|---|---|---|
| Second Level | Primary Bedroom | 6.49 m | 3.56 m | 6.49 m x 3.56 m |
| Second Level | Bedroom 2 | 5.09 m | 2.95 m | 5.09 m x 2.95 m |
| Second Level | Bedroom 3 | 5.09 m | 4.11 m | 5.09 m x 4.11 m |
| Basement | Media | 5.18 m | 4.78 m | 5.18 m x 4.78 m |
| Basement | Recreational, Games Room | 6.58 m | 5.3 m | 6.58 m x 5.3 m |
| Basement | Laundry Room | 4.176 m | 2.804 m | 4.176 m x 2.804 m |
| Ground Level | Living Room | 2.8 m | 3.17 m | 2.8 m x 3.17 m |
| Ground Level | Dining Room | 4.02 m | 3.2 m | 4.02 m x 3.2 m |
| Ground Level | Kitchen | 3.53 m | 4.206 m | 3.53 m x 4.206 m |
Utilities
| Cable | Installed |
| Electricity | Installed |
| Sewer | Installed |
https://www.realtor.ca/real-estate/28893455/1349-somerville-street-n-oshawa-taunton-taunton
Interested?
Contact us for more information
