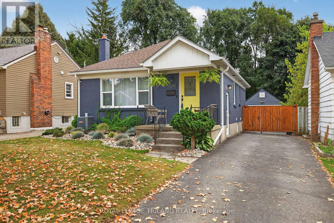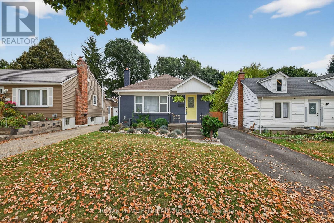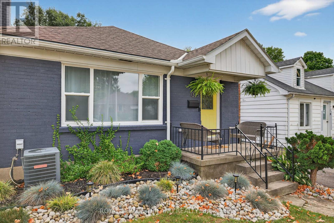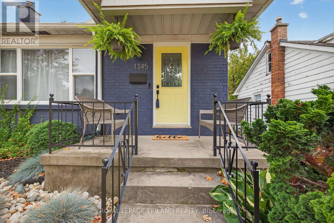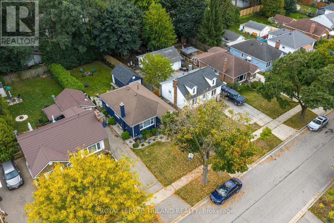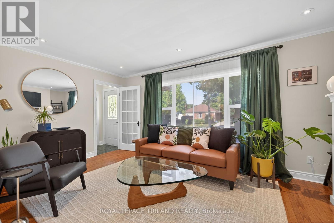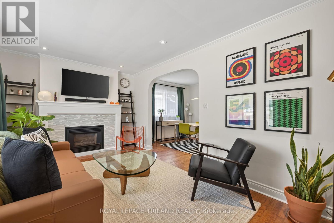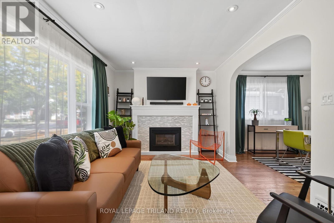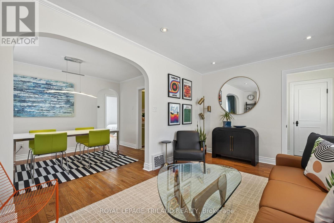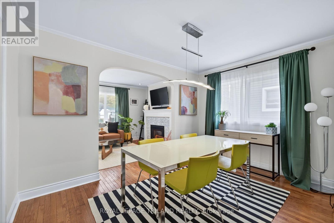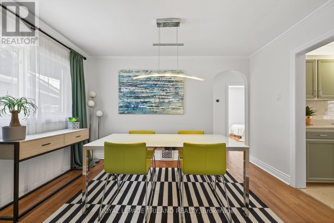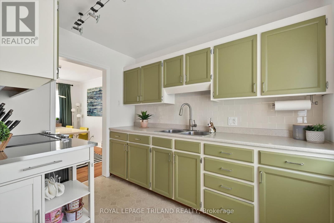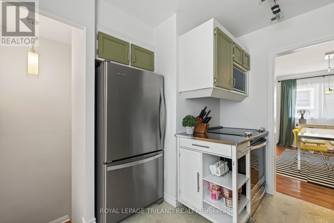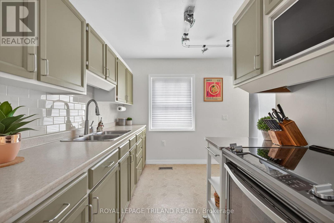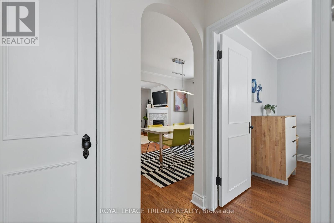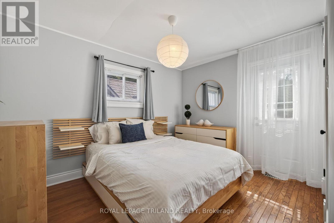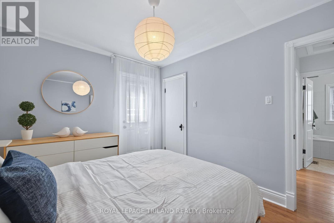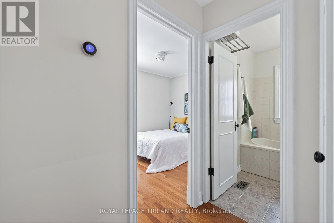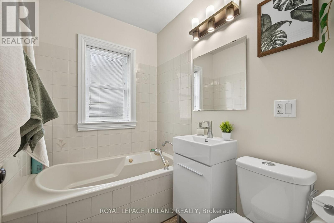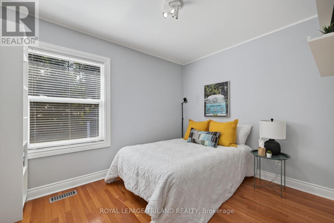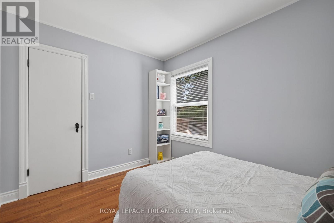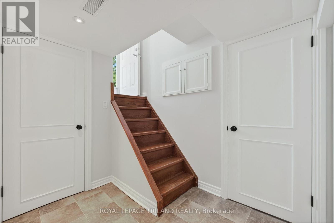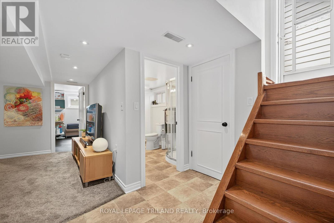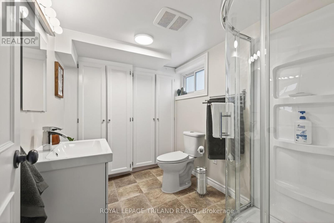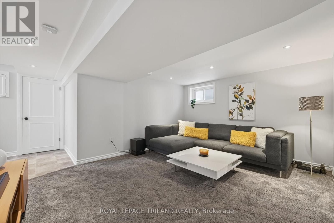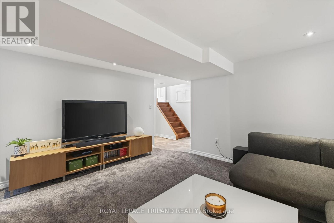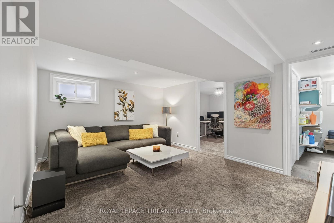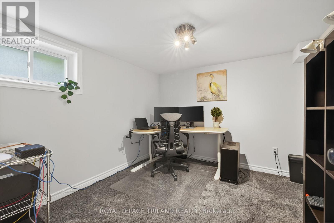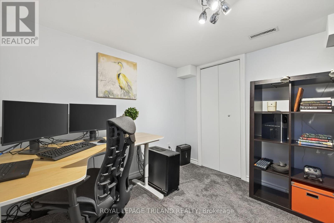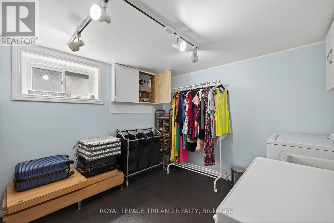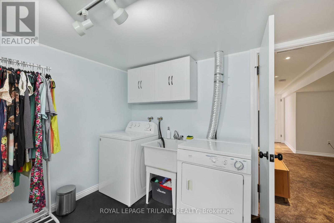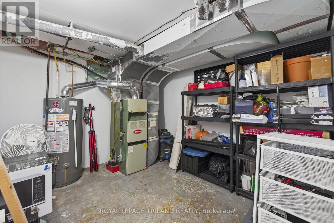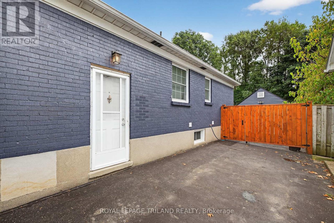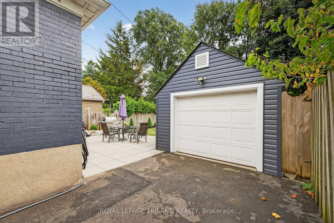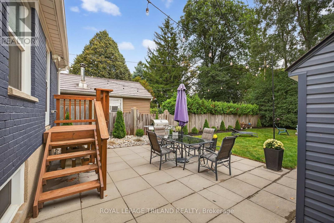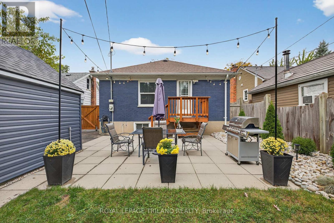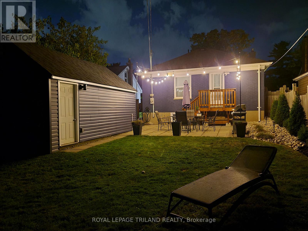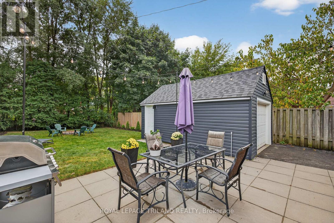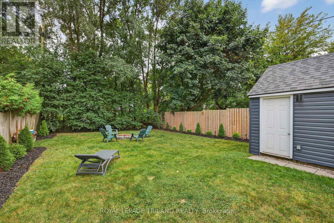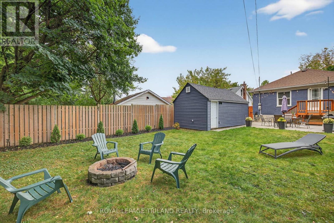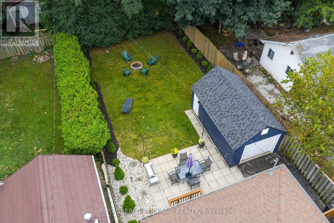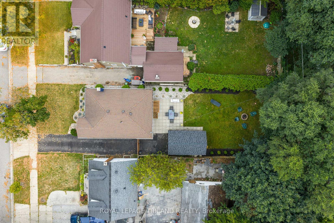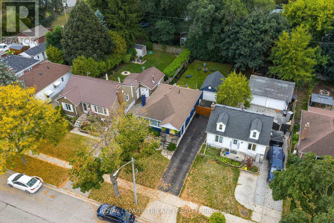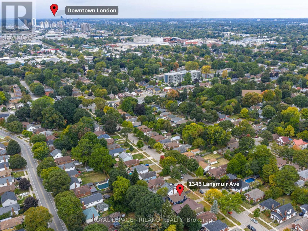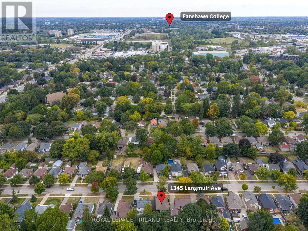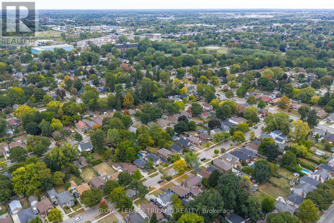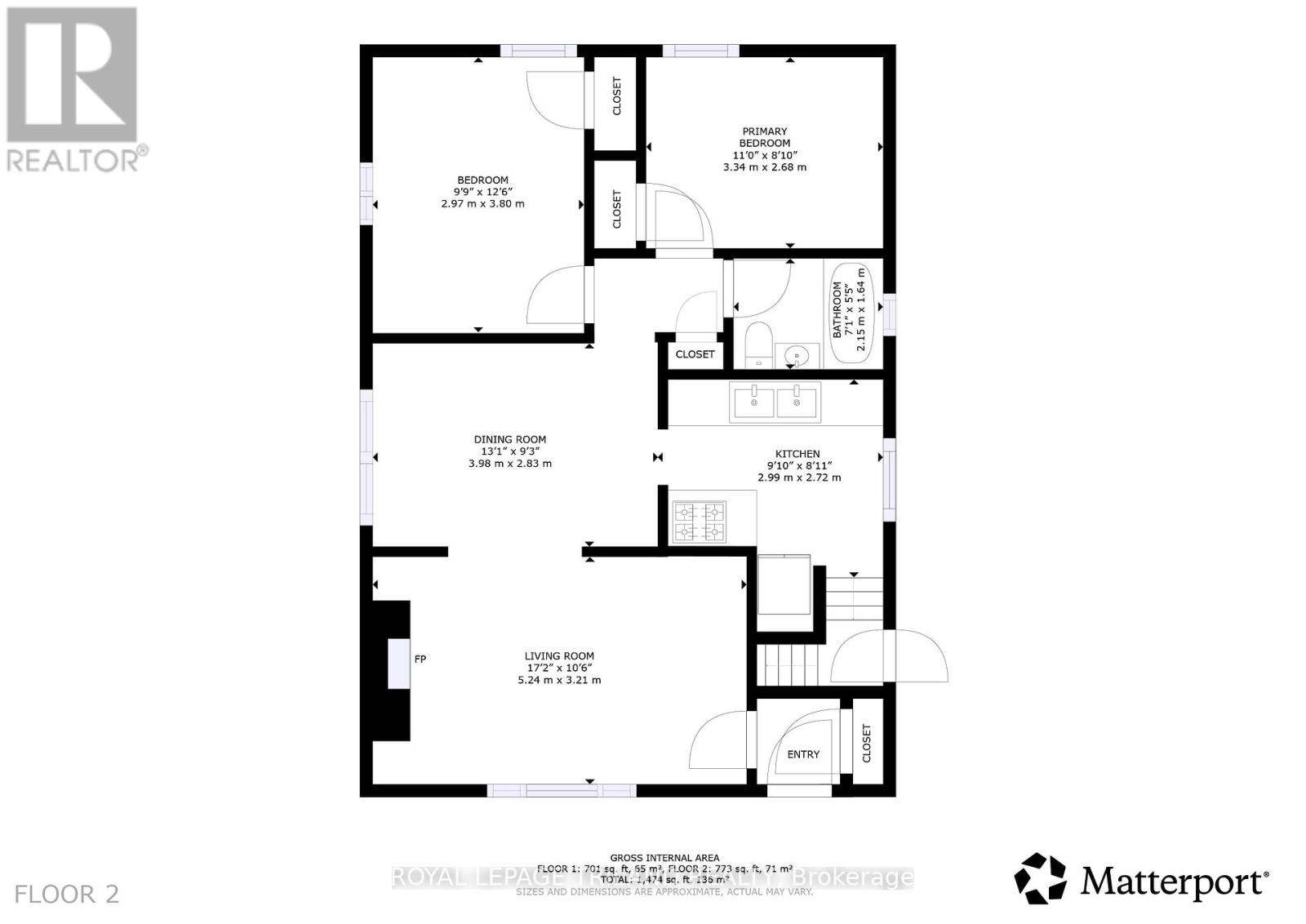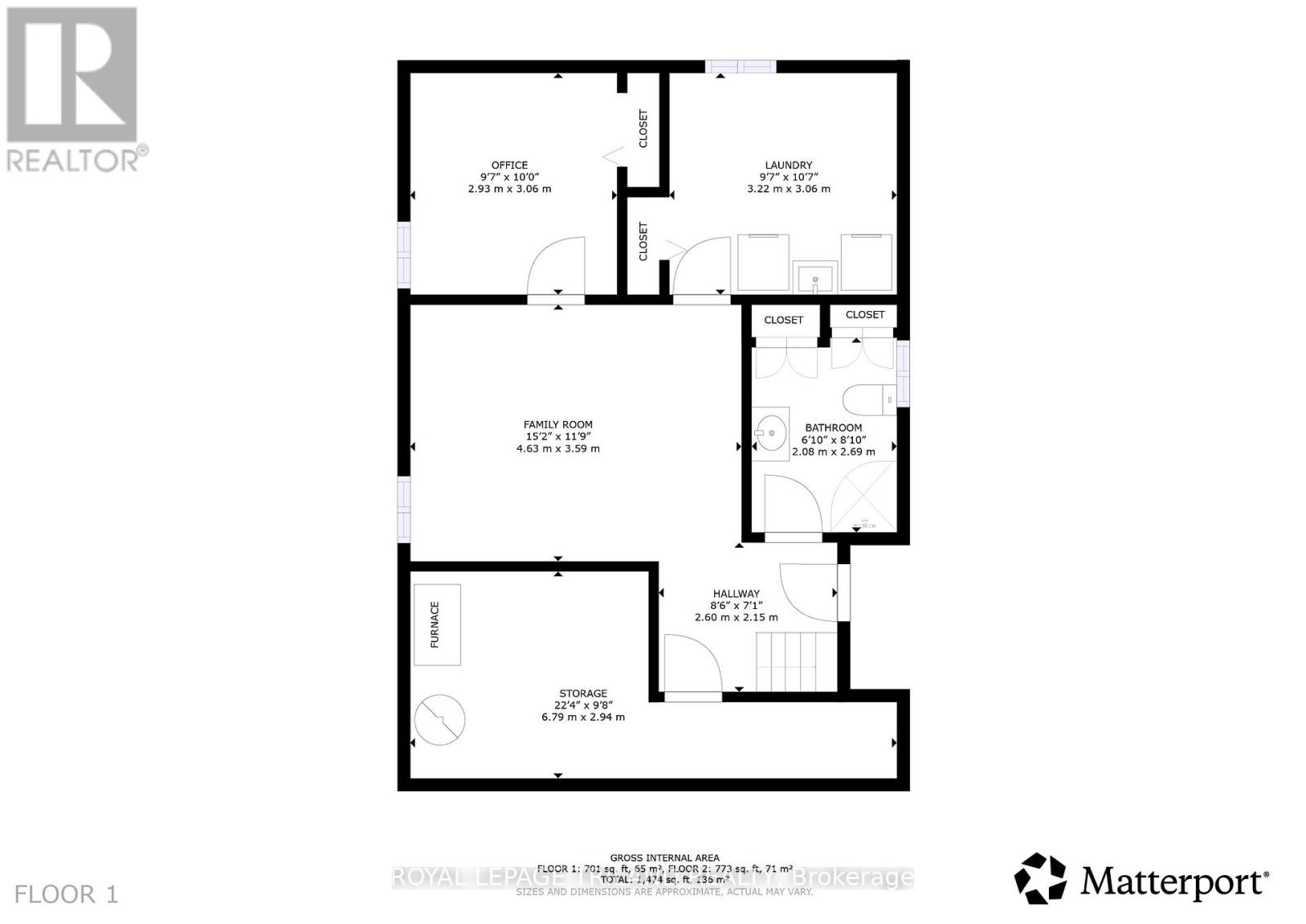1345 Langmuir Avenue London East (East N), Ontario N5W 2G5
$549,900
Welcome to 1345 Langmuir Avenue, a fully renovated bungalow on a 39' x 139' lot surrounded by mature trees, offering privacy and a serene East London setting. This north-facing home is flooded with natural light through updated windows ('19) and boasts modern, stylish updates throughout. The exterior impresses with meticulous, contemporary landscaping, a deep blue painted brick façade ('23) with a cheerful yellow front door, and a detached single-car garage with matching siding ('25). A wide driveway provides parking for up to five vehicles. Key updates include gutters ('19), rebuilt chimney ('16), central air ('15), and upgraded electrical with breaker panel ('14). Step inside to discover hardwood floors throughout the main level, a cozy family room with a gas fireplace framed by custom glass mosaic tile and mantle, and a spacious dining area perfect for entertaining. The galley-style kitchen features stainless steel appliances, olive-on-white cabinetry, a stylish tile backsplash, and updated counters. Two generously sized bedrooms and a 4-piece bath with a luxurious soaker tub complete the main floor. The fully finished lower level offers abundant natural light and flexible living space, including a refreshed 3-piece bath ('25), large rec room, an additional bedroom or home office, laundry area, and ample storage. With a convenient side entrance, this level offers income suite potential, ideal for Fanshawe College students or extended family. Out back, the private, fully fenced backyard is a true retreat, featuring a spacious patio, modern landscaping, and plenty of green space for evening fires, kids, or pets. Ideally located with easy access to Highway 401, downtown London, shopping, parks, and Fanshawe College, this move-in ready home combines style, comfort, and convenience. 1345 Langmuir Avenue is a rare opportunity to own a completely updated, light-filled home in a sought-after neighbourhood. (id:41954)
Property Details
| MLS® Number | X12421441 |
| Property Type | Single Family |
| Community Name | East N |
| Equipment Type | Water Heater - Gas, Water Heater |
| Parking Space Total | 6 |
| Rental Equipment Type | Water Heater - Gas, Water Heater |
| Structure | Patio(s), Porch |
Building
| Bathroom Total | 2 |
| Bedrooms Above Ground | 2 |
| Bedrooms Below Ground | 1 |
| Bedrooms Total | 3 |
| Age | 51 To 99 Years |
| Amenities | Fireplace(s) |
| Appliances | Garage Door Opener Remote(s), Water Meter, Dryer, Stove, Washer, Refrigerator |
| Architectural Style | Bungalow |
| Basement Development | Finished |
| Basement Type | Full (finished) |
| Construction Style Attachment | Detached |
| Cooling Type | Central Air Conditioning |
| Exterior Finish | Brick |
| Fireplace Present | Yes |
| Fireplace Total | 1 |
| Foundation Type | Concrete |
| Heating Fuel | Natural Gas |
| Heating Type | Forced Air |
| Stories Total | 1 |
| Size Interior | 700 - 1100 Sqft |
| Type | House |
| Utility Water | Municipal Water |
Parking
| Detached Garage | |
| Garage | |
| Tandem |
Land
| Acreage | No |
| Landscape Features | Landscaped |
| Sewer | Sanitary Sewer |
| Size Depth | 137 Ft |
| Size Frontage | 39 Ft |
| Size Irregular | 39 X 137 Ft |
| Size Total Text | 39 X 137 Ft |
| Zoning Description | R1-4 |
Rooms
| Level | Type | Length | Width | Dimensions |
|---|---|---|---|---|
| Basement | Family Room | 4.63 m | 3.59 m | 4.63 m x 3.59 m |
| Basement | Bedroom | 2.93 m | 3.06 m | 2.93 m x 3.06 m |
| Basement | Bathroom | 2.08 m | 2.69 m | 2.08 m x 2.69 m |
| Basement | Laundry Room | 3.22 m | 3.06 m | 3.22 m x 3.06 m |
| Main Level | Living Room | 5.24 m | 3.21 m | 5.24 m x 3.21 m |
| Main Level | Dining Room | 3.98 m | 2.83 m | 3.98 m x 2.83 m |
| Main Level | Kitchen | 2.99 m | 2.72 m | 2.99 m x 2.72 m |
| Main Level | Bedroom | 2.97 m | 3.8 m | 2.97 m x 3.8 m |
| Main Level | Bedroom | 3.34 m | 2.68 m | 3.34 m x 2.68 m |
| Main Level | Bathroom | 2.15 m | 1.64 m | 2.15 m x 1.64 m |
Utilities
| Cable | Available |
| Electricity | Installed |
| Sewer | Installed |
https://www.realtor.ca/real-estate/28901124/1345-langmuir-avenue-london-east-east-n-east-n
Interested?
Contact us for more information
